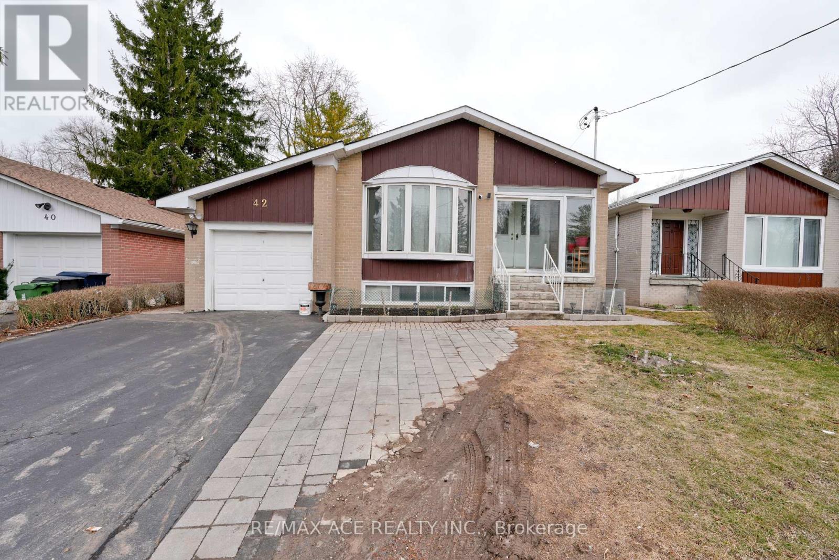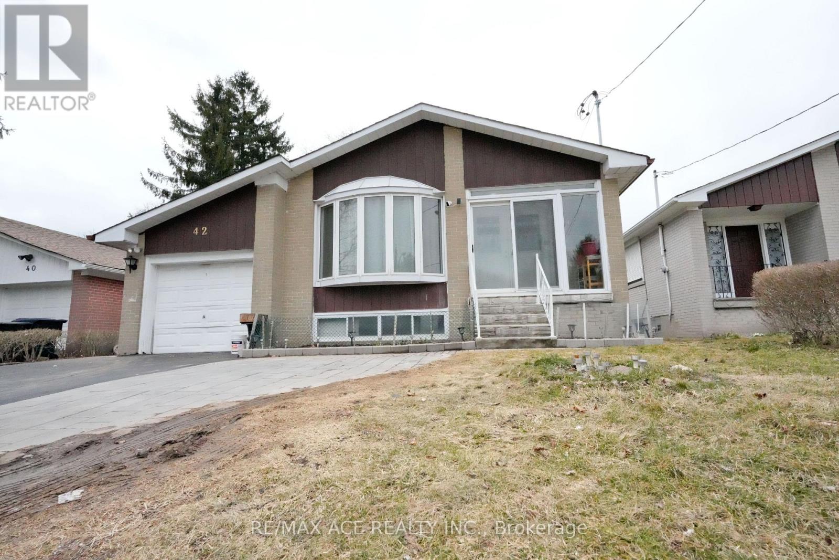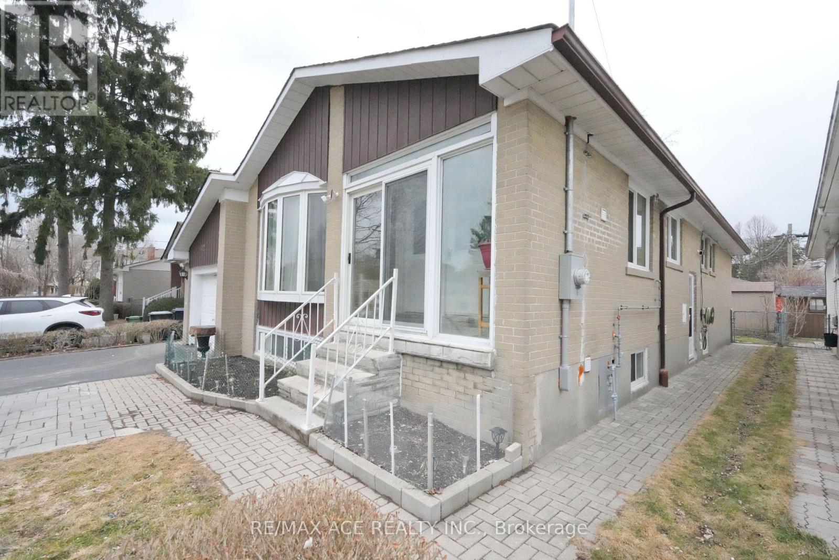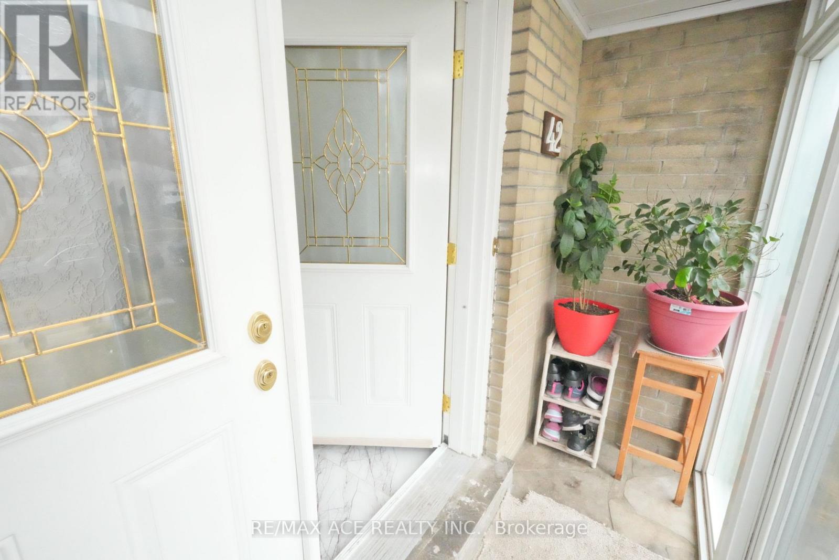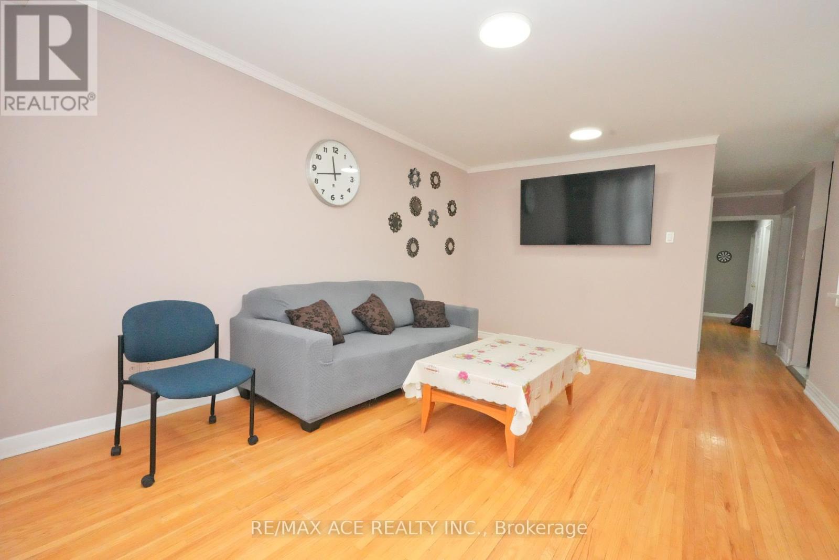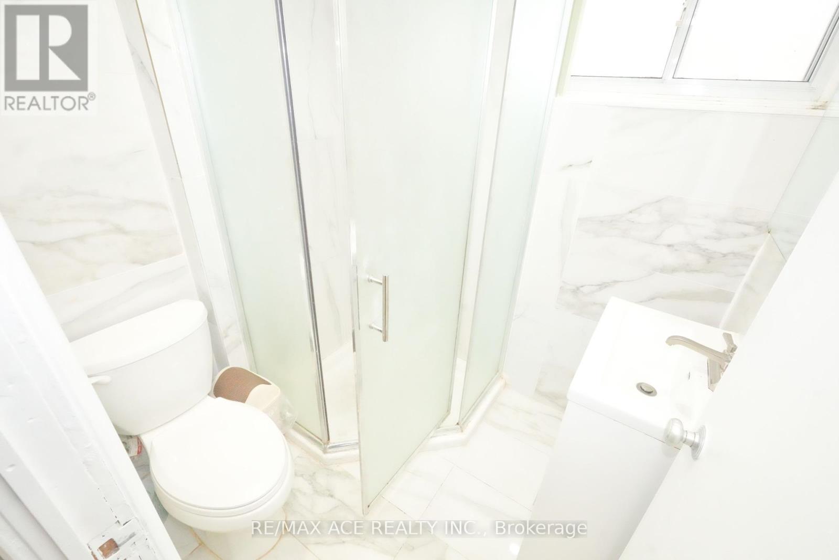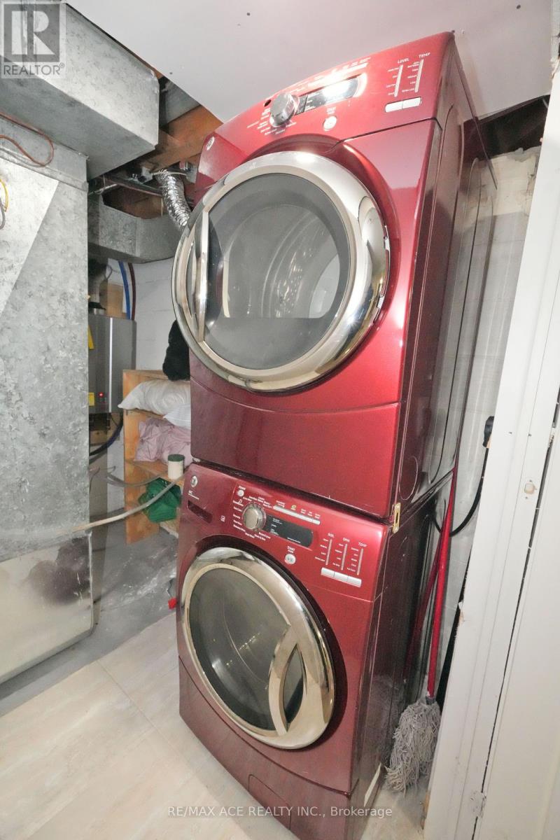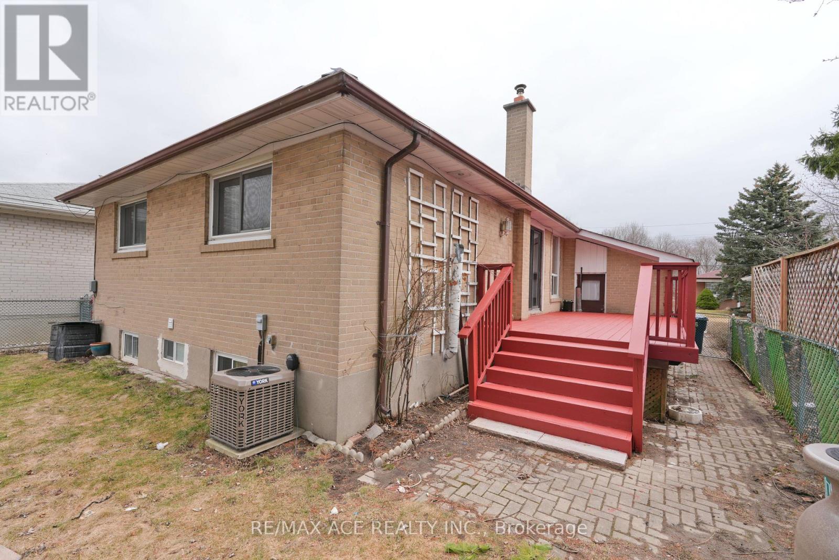$1,100,000.00
42 RAVENVIEW DRIVE, Toronto (West Hill), Ontario, M1E3M1, Canada Listing ID: E12044003| Bathrooms | Bedrooms | Property Type |
|---|---|---|
| 3 | 4 | Single Family |
Charming Bungalow In A Lovely Pocket Of West Hill Pocket Across From Beech grove Park. Gleaming Hardwood Throughout The Main Floor. Eat-In Kitchen With Solid Wood Cupboards, Loads Of Storage & Granite Counters! Fabulous New En-Suite Bathroom. Sep. Ent. To Finished Basement With Extra Bedroom & Lots Of Storage. Garage. F.I. School District. Just A Wonderful Home To Call Yours! Must-See Video Tour. (id:31565)

Paul McDonald, Sales Representative
Paul McDonald is no stranger to the Toronto real estate market. With over 22 years experience and having dealt with every aspect of the business from simple house purchases to condo developments, you can feel confident in his ability to get the job done.Room Details
| Level | Type | Length | Width | Dimensions |
|---|---|---|---|---|
| Basement | Bedroom 4 | 15.16 m | 14.53 m | 15.16 m x 14.53 m |
| Basement | Laundry room | 9.88 m | 11.29 m | 9.88 m x 11.29 m |
| Basement | Recreational, Games room | 23.59 m | 12.37 m | 23.59 m x 12.37 m |
| Main level | Living room | 15.39 m | 12.27 m | 15.39 m x 12.27 m |
| Main level | Dining room | 8.43 m | 12.27 m | 8.43 m x 12.27 m |
| Main level | Kitchen | 14.14 m | 9.58 m | 14.14 m x 9.58 m |
| Main level | Primary Bedroom | 10.6 m | 12.3 m | 10.6 m x 12.3 m |
| Main level | Bedroom 2 | 10.24 m | 12.27 m | 10.24 m x 12.27 m |
| Main level | Bedroom 3 | 9.09 m | 10.07 m | 9.09 m x 10.07 m |
Additional Information
| Amenity Near By | Park, Public Transit, Schools |
|---|---|
| Features | |
| Maintenance Fee | |
| Maintenance Fee Payment Unit | |
| Management Company | |
| Ownership | Freehold |
| Parking |
|
| Transaction | For sale |
Building
| Bathroom Total | 3 |
|---|---|
| Bedrooms Total | 4 |
| Bedrooms Above Ground | 4 |
| Appliances | Dishwasher, Dryer, Garage door opener, Hood Fan, Stove, Washer, Window Coverings, Two Refrigerators |
| Architectural Style | Bungalow |
| Basement Development | Finished |
| Basement Features | Separate entrance |
| Basement Type | N/A (Finished) |
| Construction Style Attachment | Detached |
| Cooling Type | Central air conditioning |
| Exterior Finish | Brick |
| Fireplace Present | True |
| Flooring Type | Hardwood, Carpeted |
| Foundation Type | Concrete |
| Half Bath Total | 1 |
| Heating Fuel | Natural gas |
| Heating Type | Forced air |
| Stories Total | 1 |
| Type | House |
| Utility Water | Municipal water |


