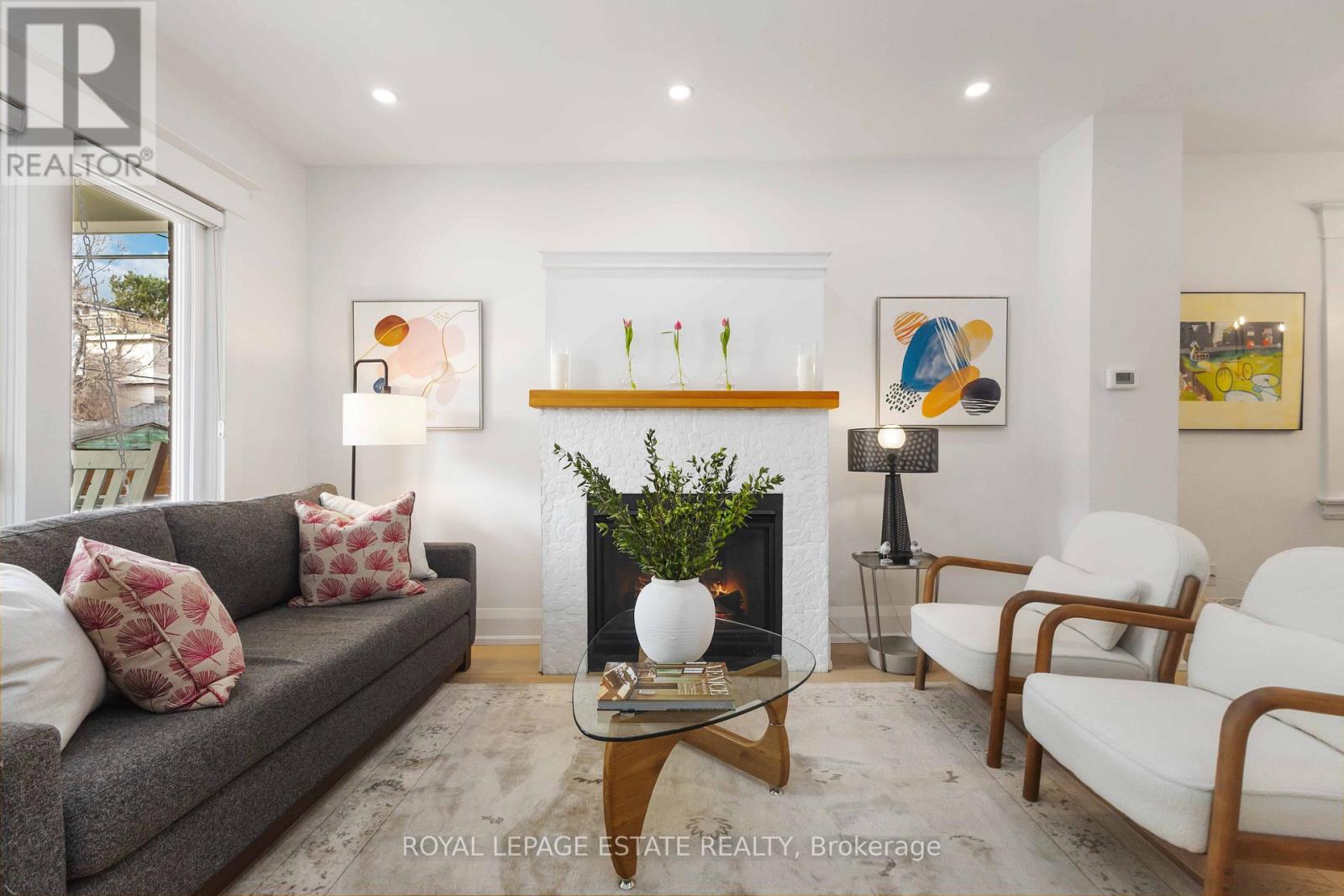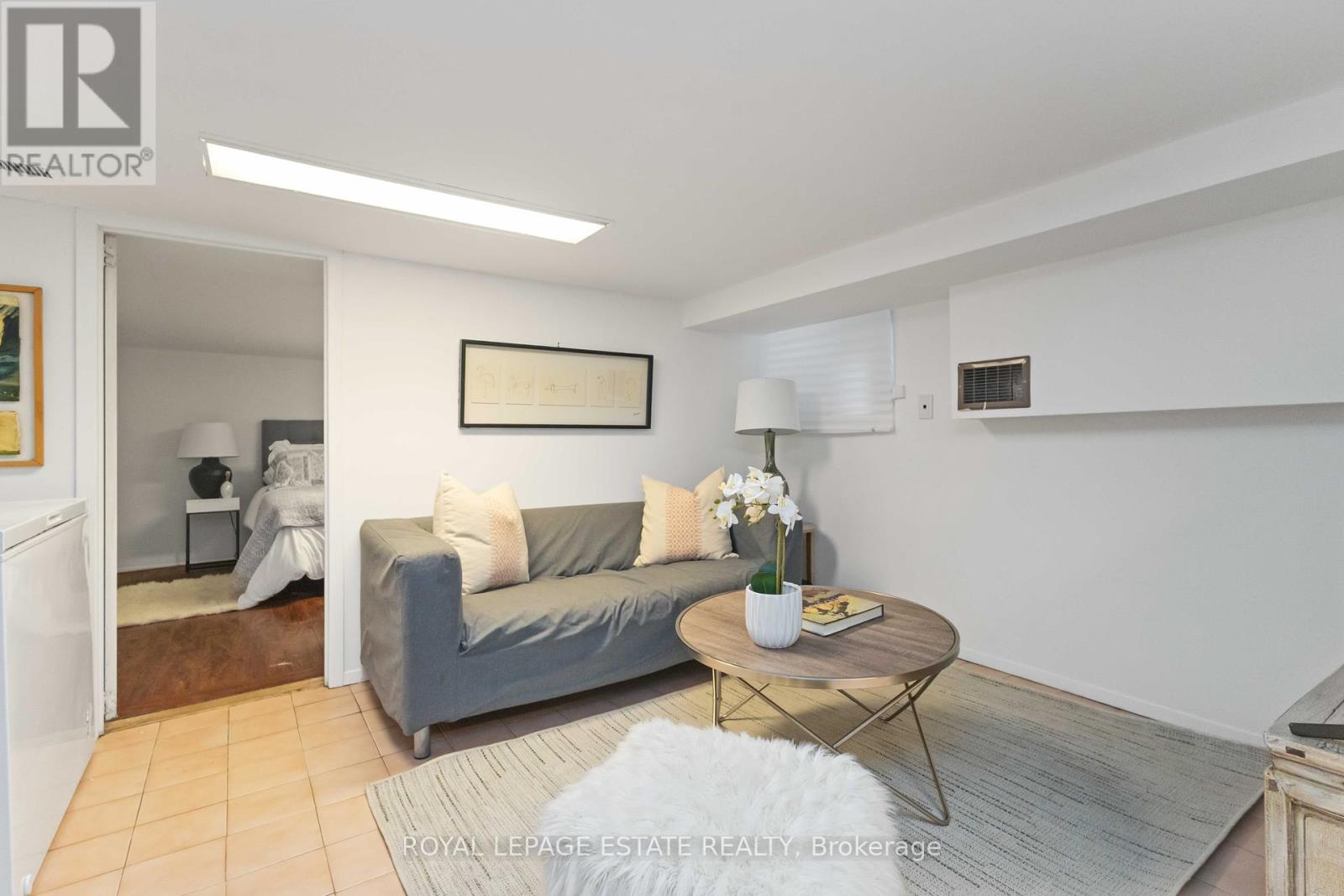$1,399,000.00
42 CHATHAM AVENUE, Toronto (Blake-Jones), Ontario, M4J1K6, Canada Listing ID: E12102166| Bathrooms | Bedrooms | Property Type |
|---|---|---|
| 2 | 4 | Single Family |
Welcome to 42 Chatham Avenue. A DETACHED home with PRIVATE PARKING in the heart of 'THE POCKET', Riverdale's best-kept secret and one of Torontos most desirable neighbourhoods. Featured in Blog TO, this warm, family-friendly enclave is known for its strong community vibe, easy access to beautiful Phin Park, parades, pub nights & street parties.Just a 5 MINUTE WALK TO THE SUBWAY & future ONTARIO LINE and steps to the vibrant DANFORTH , this location offers unbeatable urban convenience without the noise. Highly regarded local SCHOOLS make it even more appealing for families.This updated 3+1 bed, 2-bath home blends charm & comfort with thoughtful UPDATES inside and out (2019 & 2023). Light hardwood flows through the airy main & second floors. A cozy fireplace anchors the living room, while the kitchen offers generous prep space and storage - perfect for the home cook. Widened stairs, updated main floor windows and doors and a soft, contemporary palette give a modern feel. Upstairs, the sun-filled primary bedroom is a serene retreat, joined by 2 additional bedrooms and a 4-piece bath featuring a vintage clawfoot tub. The finished LOWER LEVEL has a SEPARATE ENTRANCE for further versatility and includes a 3-piece bath and a guest/teen suite. Enjoy morning coffee or evening chats on the classic FRONT PORCH swing. Out back, an entertainment-sized DECK overlooks a landscaped GARDEN with a striking red Japanese maple perfect for relaxing or hosting friends. And finally..your own PRIVATE PARKING off the rear laneway adds rare convenience & possible potential for a future laneway house. Convenient Street Parking also available. More than just a house, this is a lifestyle in a COMMUNITY that feels like home. Don't miss this rare opportunity! (id:31565)

Paul McDonald, Sales Representative
Paul McDonald is no stranger to the Toronto real estate market. With over 22 years experience and having dealt with every aspect of the business from simple house purchases to condo developments, you can feel confident in his ability to get the job done.| Level | Type | Length | Width | Dimensions |
|---|---|---|---|---|
| Second level | Primary Bedroom | 4.53 m | 4.25 m | 4.53 m x 4.25 m |
| Second level | Bedroom 2 | 3.52 m | 2.45 m | 3.52 m x 2.45 m |
| Second level | Bedroom 3 | 2.96 m | 4.25 m | 2.96 m x 4.25 m |
| Basement | Bathroom | na | na | Measurements not available |
| Basement | Bedroom 4 | 3.37 m | 3.86 m | 3.37 m x 3.86 m |
| Basement | Recreational, Games room | 5.53 m | 4.01 m | 5.53 m x 4.01 m |
| Basement | Laundry room | na | na | Measurements not available |
| Ground level | Living room | 4.17 m | 4.05 m | 4.17 m x 4.05 m |
| Ground level | Dining room | 4.3 m | 3.06 m | 4.3 m x 3.06 m |
| Ground level | Kitchen | 2.91 m | 4.05 m | 2.91 m x 4.05 m |
| Amenity Near By | |
|---|---|
| Features | Sump Pump |
| Maintenance Fee | |
| Maintenance Fee Payment Unit | |
| Management Company | |
| Ownership | Freehold |
| Parking |
|
| Transaction | For sale |
| Bathroom Total | 2 |
|---|---|
| Bedrooms Total | 4 |
| Bedrooms Above Ground | 3 |
| Bedrooms Below Ground | 1 |
| Age | 51 to 99 years |
| Amenities | Fireplace(s) |
| Appliances | Blinds, Dishwasher, Dryer, Hood Fan, Microwave, Range, Washer, Refrigerator |
| Basement Development | Finished |
| Basement Type | N/A (Finished) |
| Construction Style Attachment | Detached |
| Cooling Type | Central air conditioning |
| Exterior Finish | Brick, Vinyl siding |
| Fireplace Present | True |
| Fireplace Total | 1 |
| Flooring Type | Hardwood |
| Foundation Type | Block |
| Heating Fuel | Natural gas |
| Heating Type | Forced air |
| Size Interior | 1100 - 1500 sqft |
| Stories Total | 2 |
| Type | House |
| Utility Water | Municipal water |









































