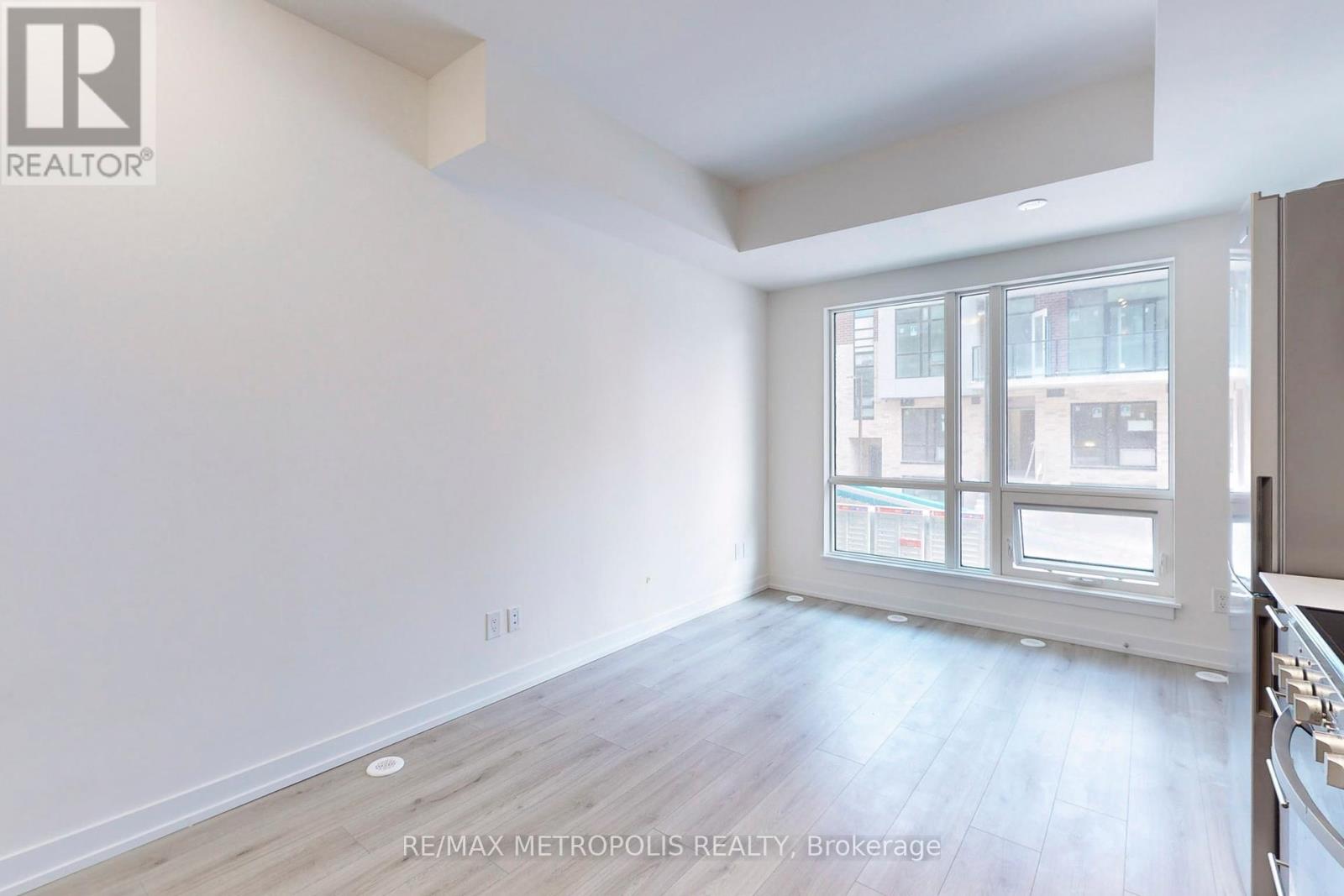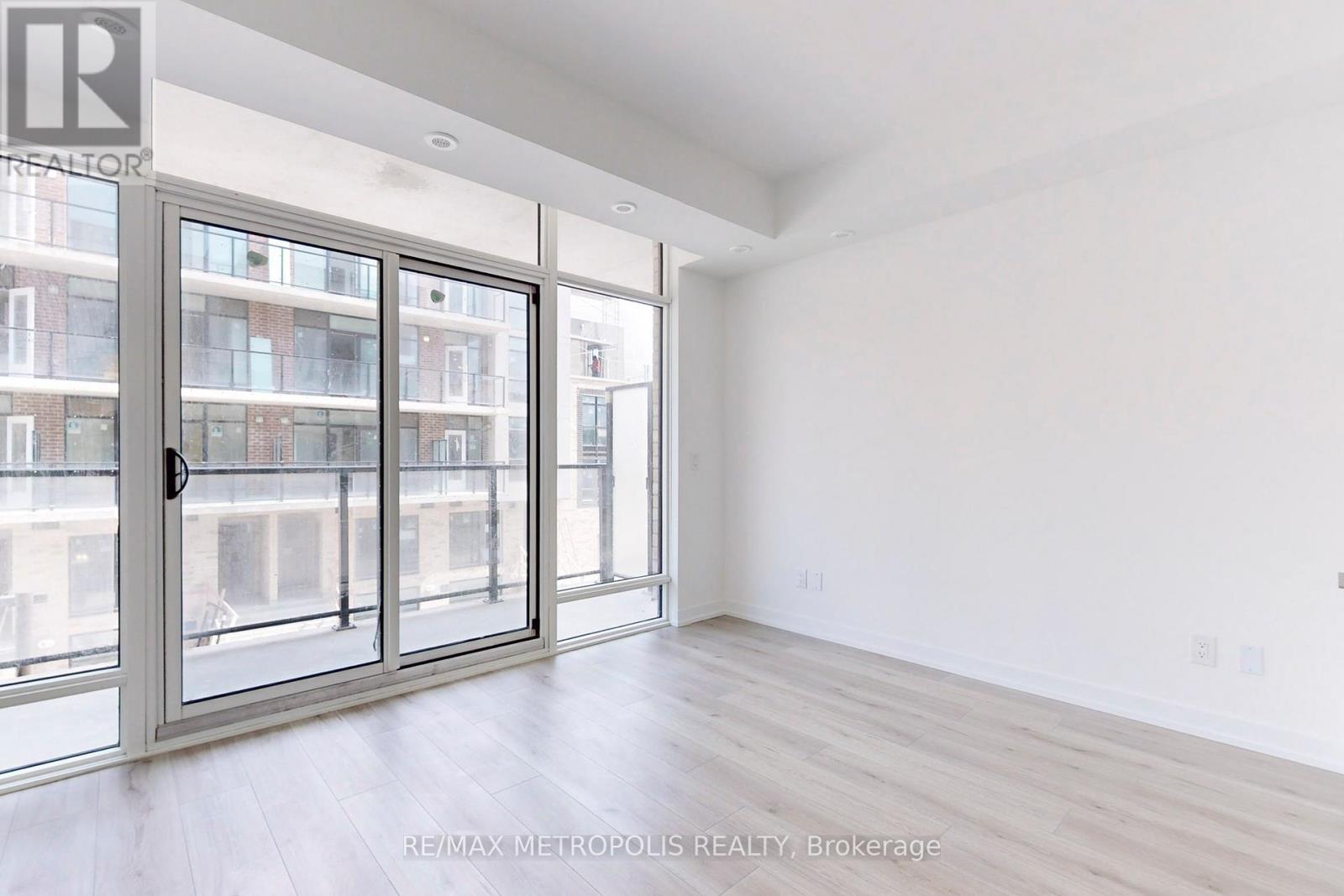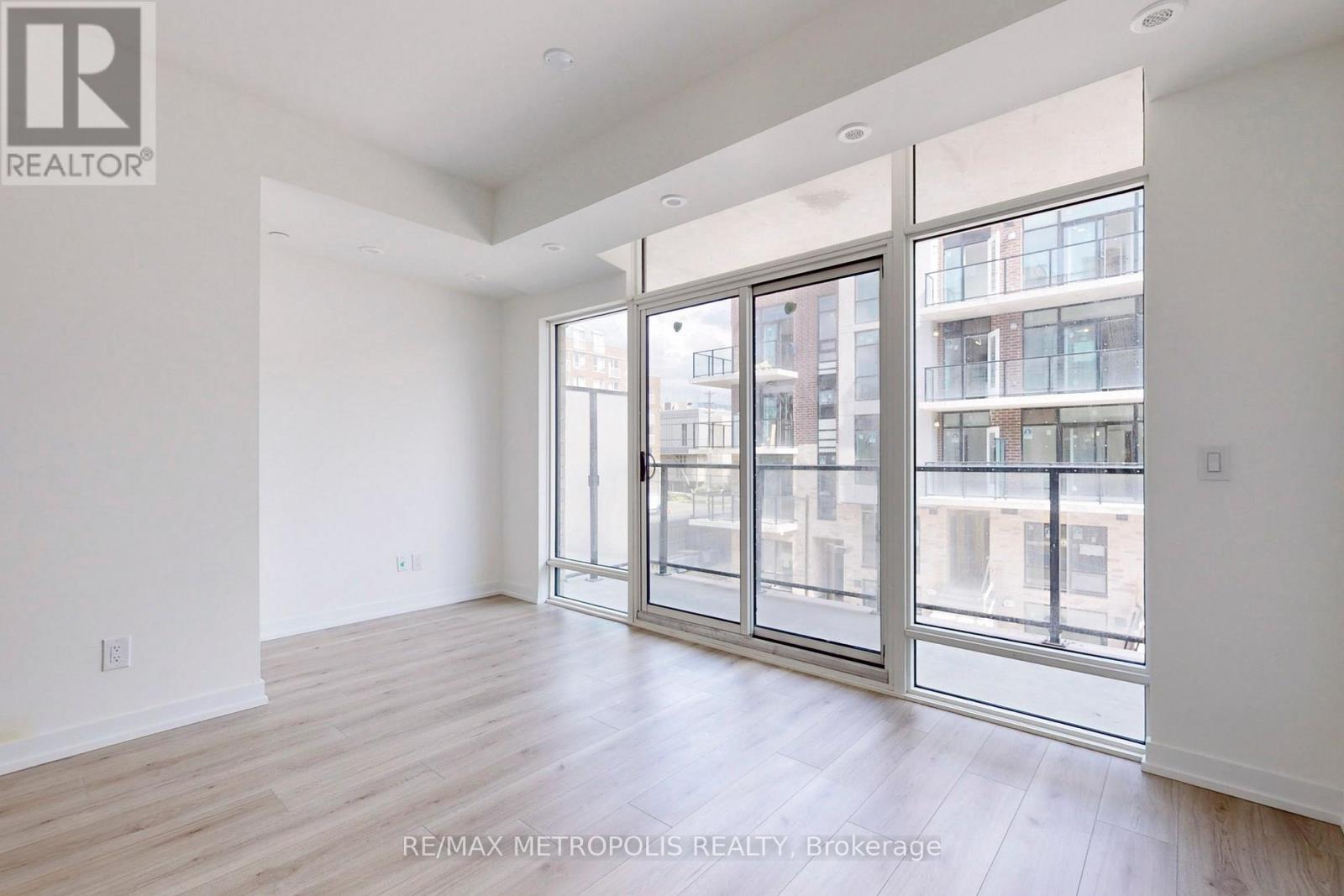$2,999.00 / monthly
42 - 871 SHEPPARD AVENUE W, Toronto (Clanton Park), Ontario, M3H0E8, Canada Listing ID: C12145064| Bathrooms | Bedrooms | Property Type |
|---|---|---|
| 3 | 2 | Single Family |
Sophistication Meets Functionality At 871 Sheppard Ave., West! 1010+79 SqFt for Balcony and Nestled At The Vibrant Sheppard And Wilson Heights Intersection, This Stunning 2-Bedroom, 3-Bathroom Residence Awaits Discerning Tenants. Dive Into A Space Characterized By Concrete Construction, Energy-Efficient Windows, And A Harmonious Blend Of Design And Functionality. Boasting High And Smooth Ceilings! Staircases Adorned With Natural Oak Treads, Risers, And Handrail, Each Detail Is Meticulously Curated. Revel In The Beauty Of Porcelain Tile Flooring, Juxtaposed With Wide-Plank Designer Laminate. The Kitchen, A Chef's Dream, Features A Sleek Porcelain Countertop, Undermount Stainless Steel Sink, And Top-Of-The-Line Energy-Efficient Appliances. Each Bathroom Radiates Luxury With Polished Chrome Accessories, Contemporary Faucets, And A Wall-Mounted Vanity Mirror. Experience Urban Living At Its Finest. (id:31565)

Paul McDonald, Sales Representative
Paul McDonald is no stranger to the Toronto real estate market. With over 22 years experience and having dealt with every aspect of the business from simple house purchases to condo developments, you can feel confident in his ability to get the job done.| Level | Type | Length | Width | Dimensions |
|---|---|---|---|---|
| Second level | Primary Bedroom | 3.57 m | 3.08 m | 3.57 m x 3.08 m |
| Basement | Bedroom 2 | na | na | Measurements not available |
| Main level | Living room | 4.42 m | 2.56 m | 4.42 m x 2.56 m |
| Main level | Kitchen | 4.42 m | 2.56 m | 4.42 m x 2.56 m |
| Amenity Near By | |
|---|---|
| Features | Balcony |
| Maintenance Fee | |
| Maintenance Fee Payment Unit | |
| Management Company | Crossbridge Condominium Services Ltd. |
| Ownership | Condominium/Strata |
| Parking |
|
| Transaction | For rent |
| Bathroom Total | 3 |
|---|---|
| Bedrooms Total | 2 |
| Bedrooms Above Ground | 2 |
| Age | 0 to 5 years |
| Amenities | Storage - Locker |
| Basement Development | Finished |
| Basement Type | N/A (Finished) |
| Cooling Type | Central air conditioning |
| Exterior Finish | Brick Facing |
| Fireplace Present | |
| Flooring Type | Laminate |
| Half Bath Total | 1 |
| Heating Fuel | Natural gas |
| Heating Type | Forced air |
| Size Interior | 1000 - 1199 sqft |
| Type | Row / Townhouse |























