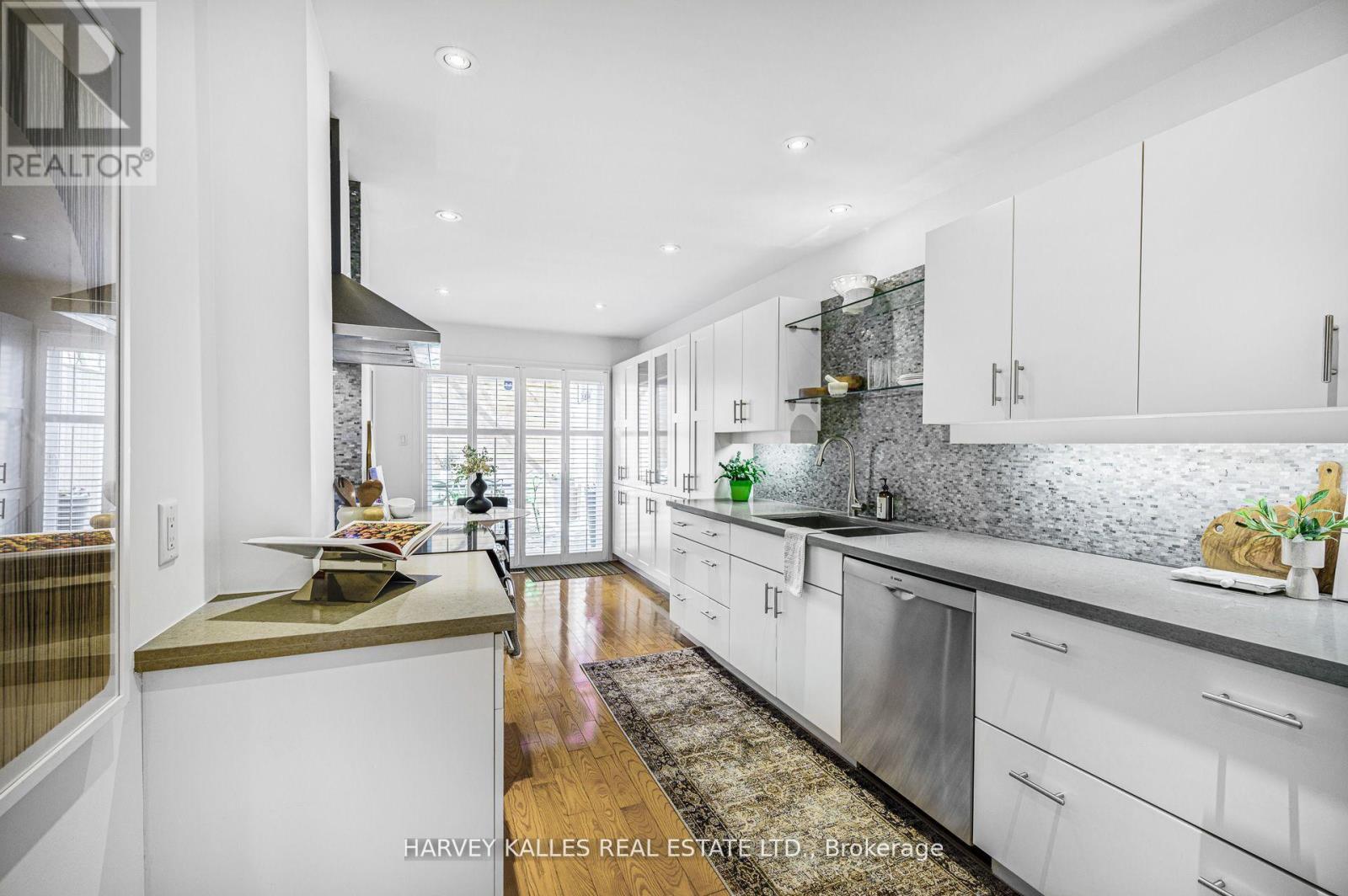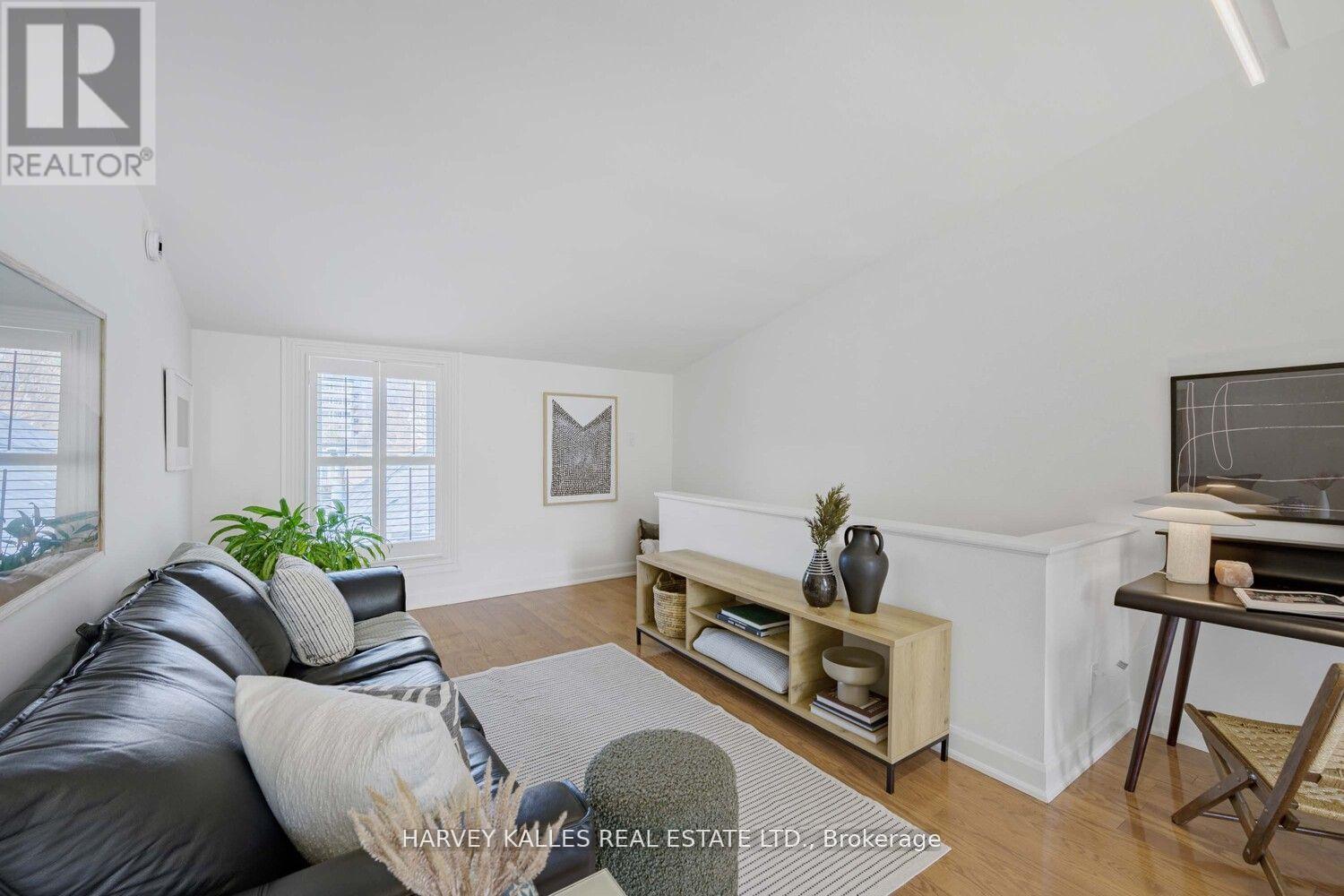$1,369,900.00
418 ONTARIO STREET, Toronto (Cabbagetown-South St. James Town), Ontario, M5A2W1, Canada Listing ID: C12090467| Bathrooms | Bedrooms | Property Type |
|---|---|---|
| 2 | 3 | Single Family |
This home immediately captivates passers-by with its striking curb appeal! A facade of decorative brickwork and restored stained glass pays homage to its Victorian roots, complimented by a host of modern upgrades. The delightful terraced garden features a variety of perennials that bloom from spring to late fall, adding a burst of colour throughout the seasons. Behind the lovingly maintained exterior is a thoughtfully designed interior with graceful proportions and abundant light. An inviting entry vestibule features classic mosaic tile and offers a handy spot to hang your coat. The open-concept living and dining rooms set the stage for joyous gatherings, as well as everyday living, with updated lighting. The contemporary eat-in kitchen is equipped with deluxe appliances, quartz countertops & ample cabinetry, leading to a private backyard oasis. The low-maintenance composite deck, ideal for al fresco dining and summer BBQs, will last for years to come. Upstairs, you'll find a choice between two primary bedrooms. At the rear of the home, a renovation to create a peaceful sanctuary involved the addition of a stunning ensuite bathroom and tubular skylights. At the front, the garden-facing bedroom with vaulted ceiling and dormer window has a generous walk-in closet with new custom organizers. The hallway bathroom features a double vanity and spa-like rain shower. Ascend to the loft to discover a bright, airy work-from-home space and a bonus den perfect for relaxed downtime. The lower level offers additional storage. A coveted enclosed carport comes complete with a charging station for your electric vehicle. The current homeowners commissioned an artist to paint a vibrant mural on the garage door. Nestled on a picturesque tree-lined street, surrounded by century-old homes that evoke a bygone era. Just steps from Cabbagetown's vibrant main street, parks, boutique shops, restaurants, gourmet cafes, and cultural gems plus great transit connecting you to the city! (id:31565)

Paul McDonald, Sales Representative
Paul McDonald is no stranger to the Toronto real estate market. With over 21 years experience and having dealt with every aspect of the business from simple house purchases to condo developments, you can feel confident in his ability to get the job done.| Level | Type | Length | Width | Dimensions |
|---|---|---|---|---|
| Second level | Bedroom | 4.19 m | 3.71 m | 4.19 m x 3.71 m |
| Second level | Bathroom | 2.36 m | 1.7 m | 2.36 m x 1.7 m |
| Second level | Bedroom | 3.66 m | 2.67 m | 3.66 m x 2.67 m |
| Second level | Bathroom | 3.35 m | 1.57 m | 3.35 m x 1.57 m |
| Third level | Loft | 4.88 m | 3.66 m | 4.88 m x 3.66 m |
| Basement | Utility room | 7.62 m | 2.49 m | 7.62 m x 2.49 m |
| Main level | Foyer | 1.35 m | 1.07 m | 1.35 m x 1.07 m |
| Main level | Living room | 4.17 m | 2.13 m | 4.17 m x 2.13 m |
| Main level | Dining room | 4.17 m | 2.84 m | 4.17 m x 2.84 m |
| Main level | Kitchen | 4.67 m | 2.67 m | 4.67 m x 2.67 m |
| Main level | Eating area | 2.44 m | 2.67 m | 2.44 m x 2.67 m |
| Amenity Near By | Park, Public Transit, Schools |
|---|---|
| Features | Lane, Carpet Free, Sump Pump |
| Maintenance Fee | |
| Maintenance Fee Payment Unit | |
| Management Company | |
| Ownership | Freehold |
| Parking |
|
| Transaction | For sale |
| Bathroom Total | 2 |
|---|---|
| Bedrooms Total | 3 |
| Bedrooms Above Ground | 2 |
| Bedrooms Below Ground | 1 |
| Appliances | Dishwasher, Dryer, Stove, Washer, Refrigerator |
| Basement Development | Unfinished |
| Basement Type | Partial (Unfinished) |
| Construction Style Attachment | Attached |
| Cooling Type | Central air conditioning |
| Exterior Finish | Brick Facing, Stucco |
| Fireplace Present | |
| Flooring Type | Tile, Concrete, Hardwood |
| Foundation Type | Unknown |
| Heating Fuel | Natural gas |
| Heating Type | Forced air |
| Size Interior | 1500 - 2000 sqft |
| Stories Total | 2.5 |
| Type | Row / Townhouse |
| Utility Water | Municipal water |





















































