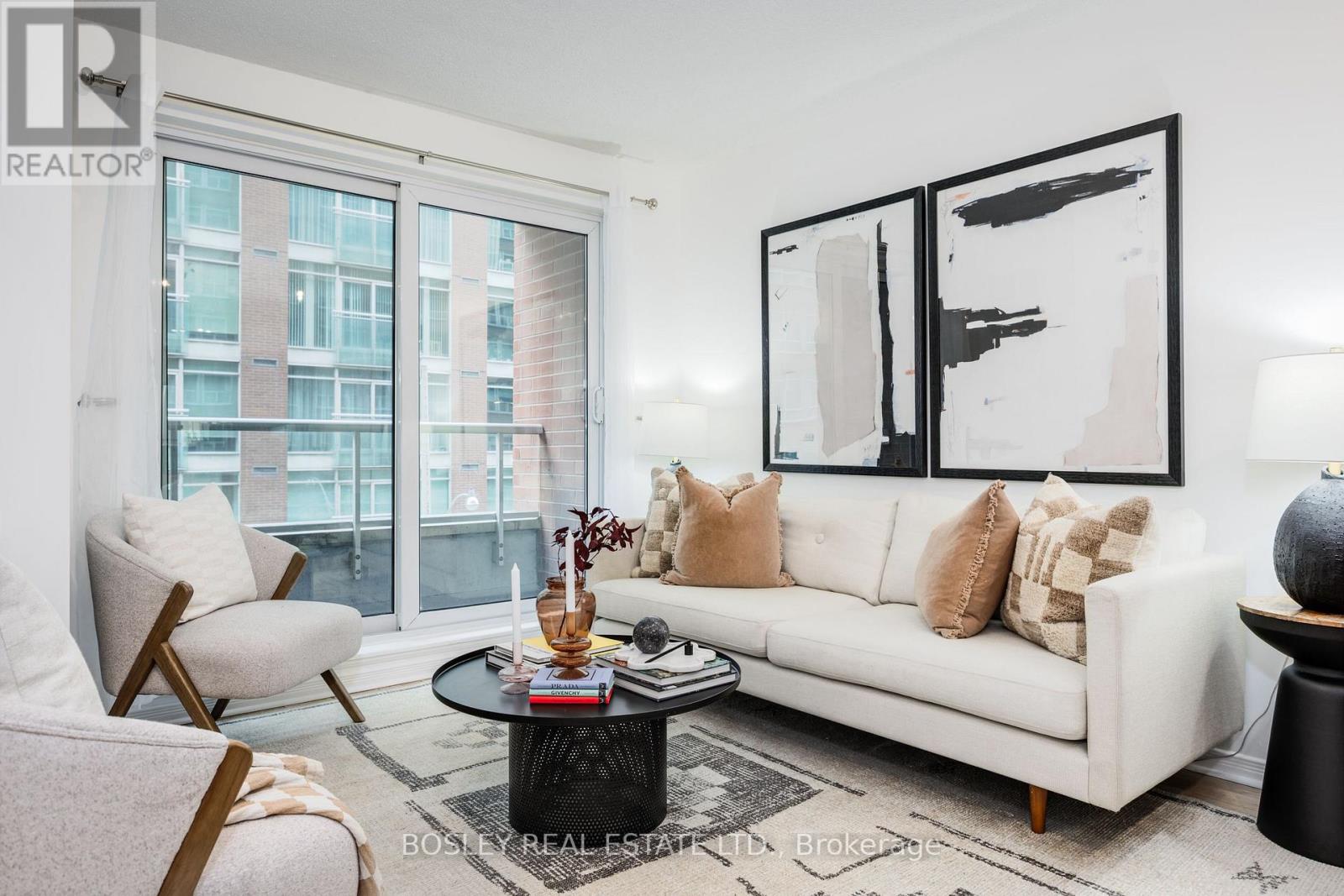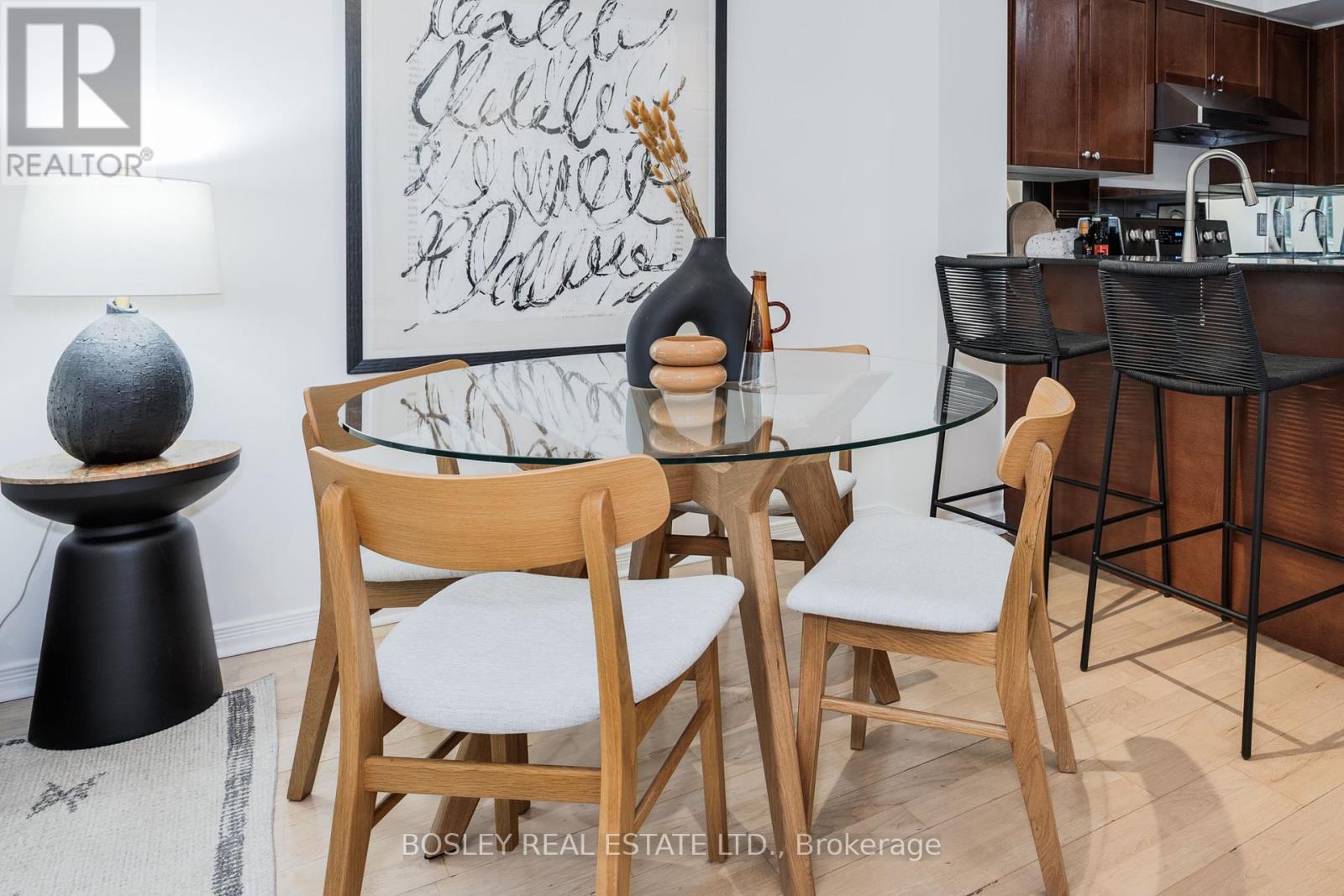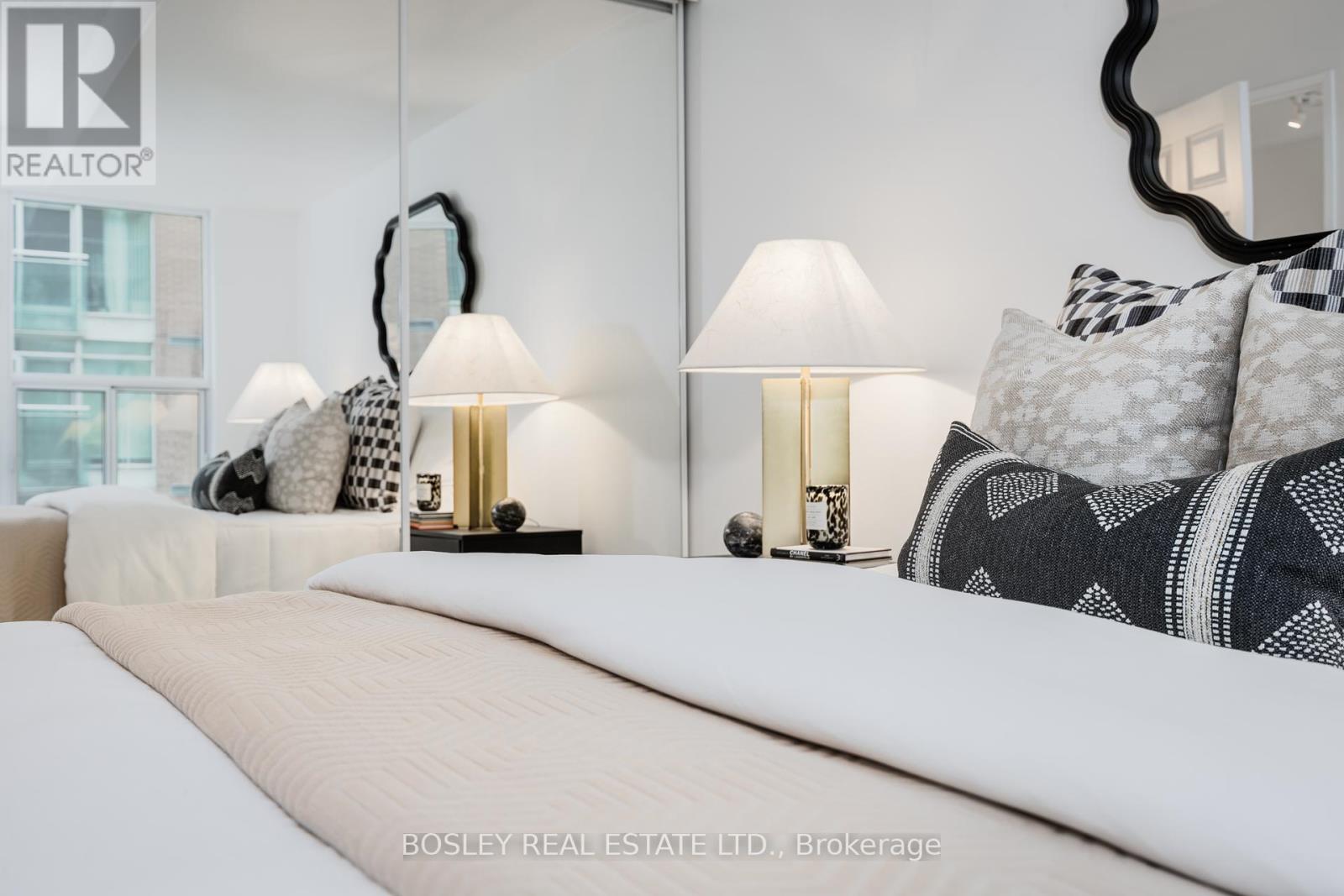$649,000.00
411 - 230 KING STREET E, Toronto (Moss Park), Ontario, M5A1K5, Canada Listing ID: C12077513| Bathrooms | Bedrooms | Property Type |
|---|---|---|
| 2 | 2 | Single Family |
Live in Canada's history! The Edwardian Classical bank built in 1908 for the Imperial Bank of Canada is now the stunning lobby that welcomes you into the charming Kings Court Condos. This unique one-bedroom plus den suite with two bathrooms offers a perfect blend of comfort, style, and functionality. The open-concept design creates a spacious feel, with large windows allowing plenty of natural light to fill the living areas. The kitchen is equipped with full size modern appliances and ample counter space, ideal for preparing meals & entertaining guests. The den with french doors has a versatile use, whether for a guest bedroom, home office, study area, or additional storage. The primary bedroom is generously sized and features an ensuite bathroom. The second full bathroom is perfect for guests or family members. Fantastic building amenities, including a rooftop terrace, guest suites, visitor parking, fitness centre, party room, and 24-hour concierge. With its prime location in the St. Lawrence Market neighbourhood, you're steps away from trendy cafes, restaurants, historic Distillery District, and TTC stop right in front. GREAT VALUE - One Parking and One Locker Included. The Bonus! ALL utilities hydro, water, and heat are included in the maintenance fees. Come see this amazing opportunity! (id:31565)

Paul McDonald, Sales Representative
Paul McDonald is no stranger to the Toronto real estate market. With over 21 years experience and having dealt with every aspect of the business from simple house purchases to condo developments, you can feel confident in his ability to get the job done.| Level | Type | Length | Width | Dimensions |
|---|---|---|---|---|
| Flat | Living room | 3.18 m | 2.57 m | 3.18 m x 2.57 m |
| Flat | Dining room | 3.18 m | 2.49 m | 3.18 m x 2.49 m |
| Flat | Kitchen | 2.03 m | 2.46 m | 2.03 m x 2.46 m |
| Flat | Primary Bedroom | 3.23 m | 4.43 m | 3.23 m x 4.43 m |
| Flat | Bedroom 2 | 2.65 m | 2.99 m | 2.65 m x 2.99 m |
| Flat | Bathroom | 2.68 m | 1.51 m | 2.68 m x 1.51 m |
| Flat | Bathroom | 1.51 m | 1.51 m | 1.51 m x 1.51 m |
| Amenity Near By | |
|---|---|
| Features | Balcony |
| Maintenance Fee | 785.65 |
| Maintenance Fee Payment Unit | Monthly |
| Management Company | Icon Property Management |
| Ownership | Condominium/Strata |
| Parking |
|
| Transaction | For sale |
| Bathroom Total | 2 |
|---|---|
| Bedrooms Total | 2 |
| Bedrooms Above Ground | 1 |
| Bedrooms Below Ground | 1 |
| Amenities | Security/Concierge, Exercise Centre, Party Room, Visitor Parking, Storage - Locker |
| Appliances | Dishwasher, Dryer, Oven, Range, Washer, Refrigerator |
| Cooling Type | Central air conditioning |
| Exterior Finish | Concrete |
| Fireplace Present | |
| Heating Fuel | Natural gas |
| Heating Type | Forced air |
| Size Interior | 700 - 799 sqft |
| Type | Apartment |






































