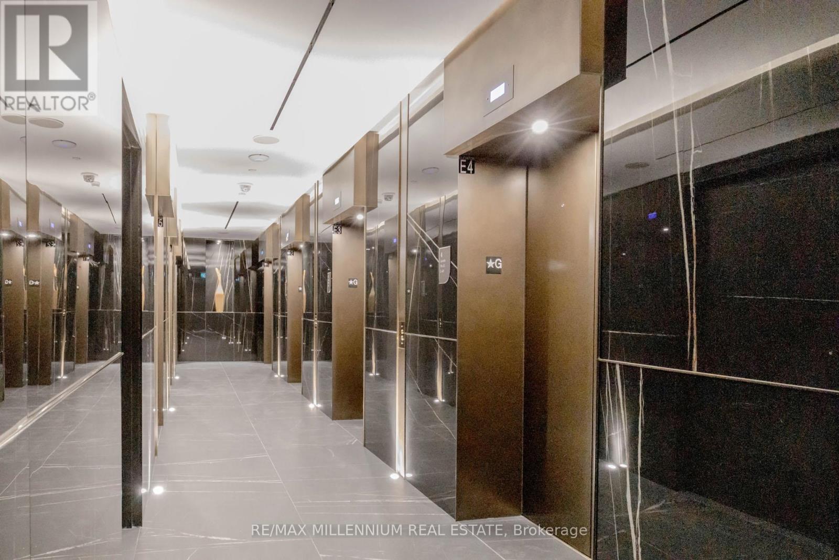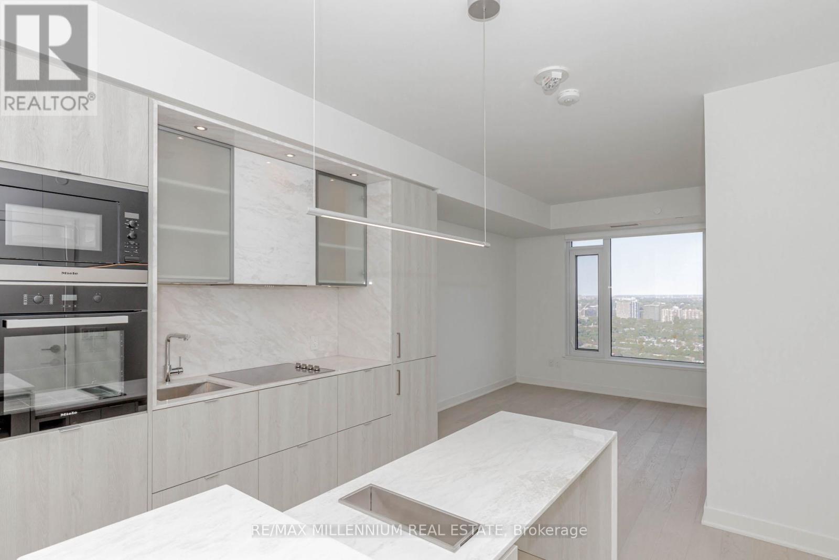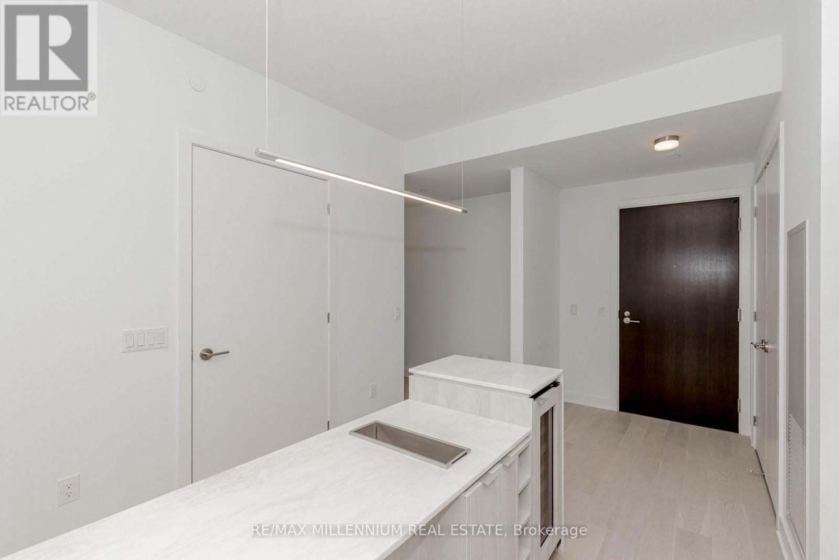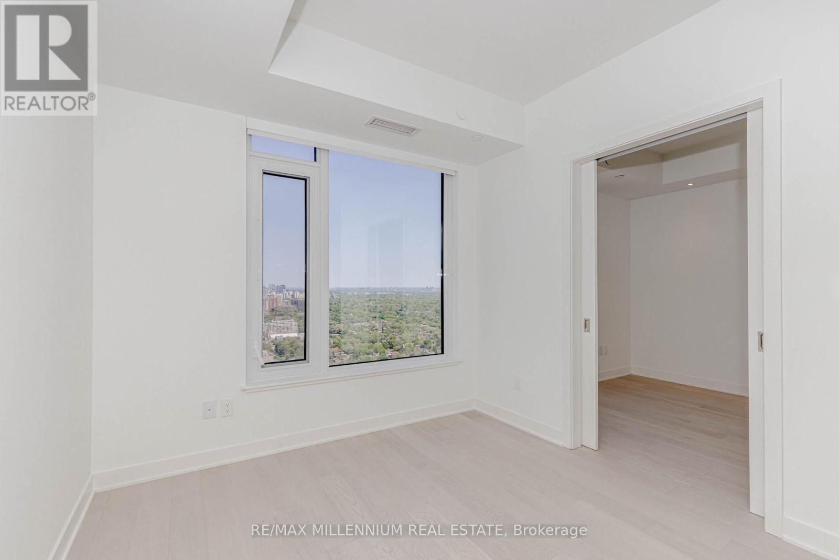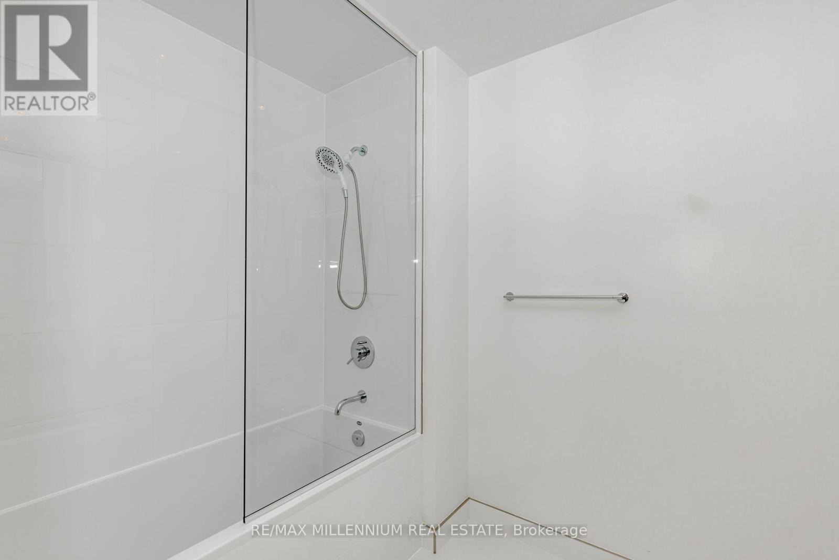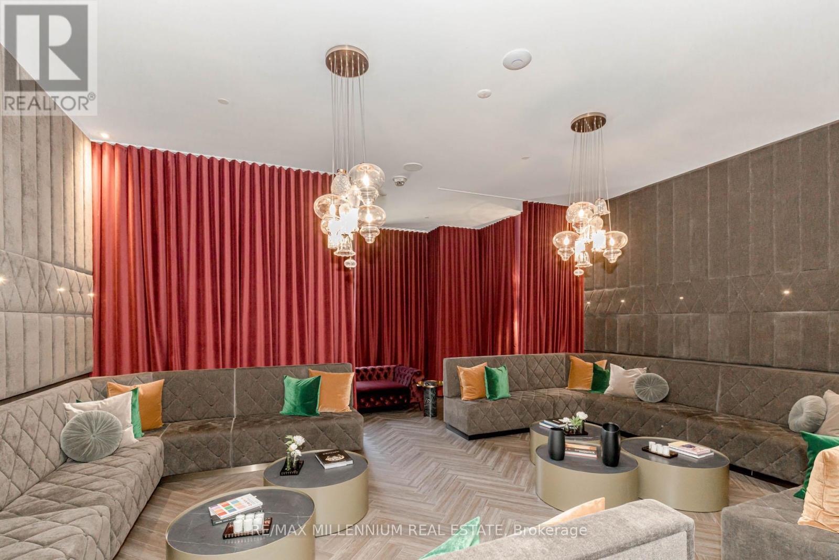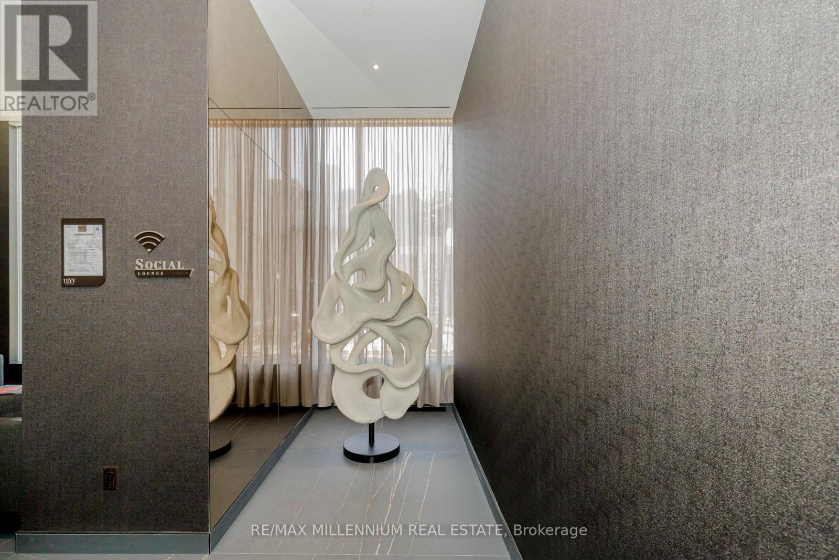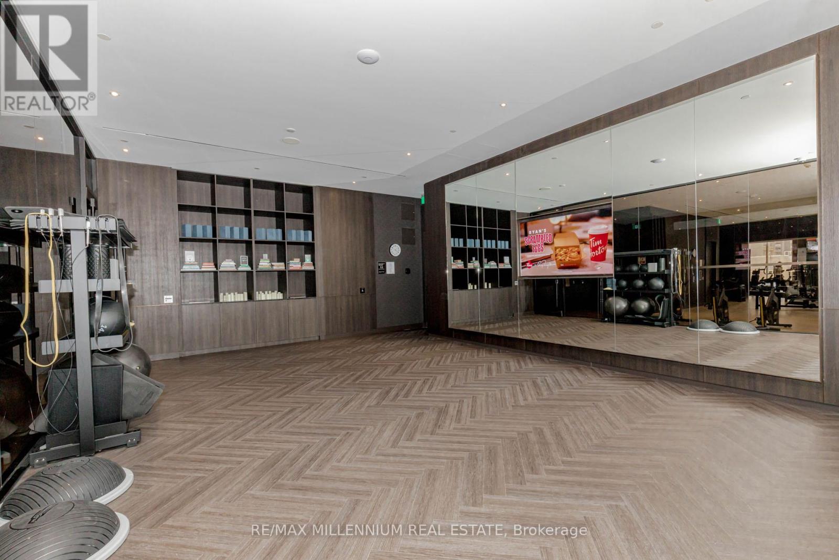$1,199,999.00
4103 - 11 YORKVILLE AVENUE, Toronto (Annex), Ontario, M4W0B7, Canada Listing ID: C12200567| Bathrooms | Bedrooms | Property Type |
|---|---|---|
| 1 | 2 | Single Family |
Welcome to 11 Yorkville, a brand new, never-lived-in luxury residence in one of Toronto's most prestigious neighbourhoods. This stunning 1 Bed + Den, 1 Bath suite on the 41st floor offers nearly 600 sq.ft. of elegant, functional living space with luxury upgrades throughout. The sleek, modern kitchen features integrated Miele appliances, a wine trough, wine fridge, and a stylish centre island, perfect for entertaining. The den provides an ideal space for a home office or reading nook, while the upgraded spa-inspired bathroom adds a touch of sophistication. Enjoy unobstructed and open views and abundant natural light from this high-floor unit, set in a building that defines refined urban living. Residents have access to world-class amenities including an indoor-outdoor infinity pool, state-of-the-art fitness studio, spa, piano lounge, business centre, media room, rooftop BBQ + sitting terrace and wine tasting lounge. Located steps from fine dining, luxury boutiques on the Mink Mile, art galleries, nightlife, and the Bloor-Yonge subway station, this is a rare opportunity to live in the heart of Yorkville's vibrant lifestyle. (id:31565)

Paul McDonald, Sales Representative
Paul McDonald is no stranger to the Toronto real estate market. With over 22 years experience and having dealt with every aspect of the business from simple house purchases to condo developments, you can feel confident in his ability to get the job done.| Level | Type | Length | Width | Dimensions |
|---|---|---|---|---|
| Flat | Foyer | 2.4 m | 0.91 m | 2.4 m x 0.91 m |
| Flat | Living room | 3.39 m | 2.94 m | 3.39 m x 2.94 m |
| Flat | Dining room | 3.39 m | 2.94 m | 3.39 m x 2.94 m |
| Flat | Kitchen | 3.39 m | 2.94 m | 3.39 m x 2.94 m |
| Flat | Primary Bedroom | 3.5 m | 2.12 m | 3.5 m x 2.12 m |
| Flat | Den | 1.32 m | 1.14 m | 1.32 m x 1.14 m |
| Amenity Near By | |
|---|---|
| Features | In suite Laundry |
| Maintenance Fee | 407.97 |
| Maintenance Fee Payment Unit | Monthly |
| Management Company | Melbourne Property Management |
| Ownership | Condominium/Strata |
| Parking |
|
| Transaction | For sale |
| Bathroom Total | 1 |
|---|---|
| Bedrooms Total | 2 |
| Bedrooms Above Ground | 1 |
| Bedrooms Below Ground | 1 |
| Age | New building |
| Amenities | Recreation Centre, Exercise Centre, Visitor Parking, Security/Concierge |
| Appliances | Oven - Built-In, Range, Cooktop, Dishwasher, Dryer, Microwave, Oven, Washer, Wine Fridge, Refrigerator |
| Cooling Type | Central air conditioning |
| Exterior Finish | Concrete |
| Fireplace Present | |
| Flooring Type | Hardwood |
| Heating Fuel | Natural gas |
| Heating Type | Heat Pump |
| Size Interior | 500 - 599 sqft |
| Type | Apartment |










