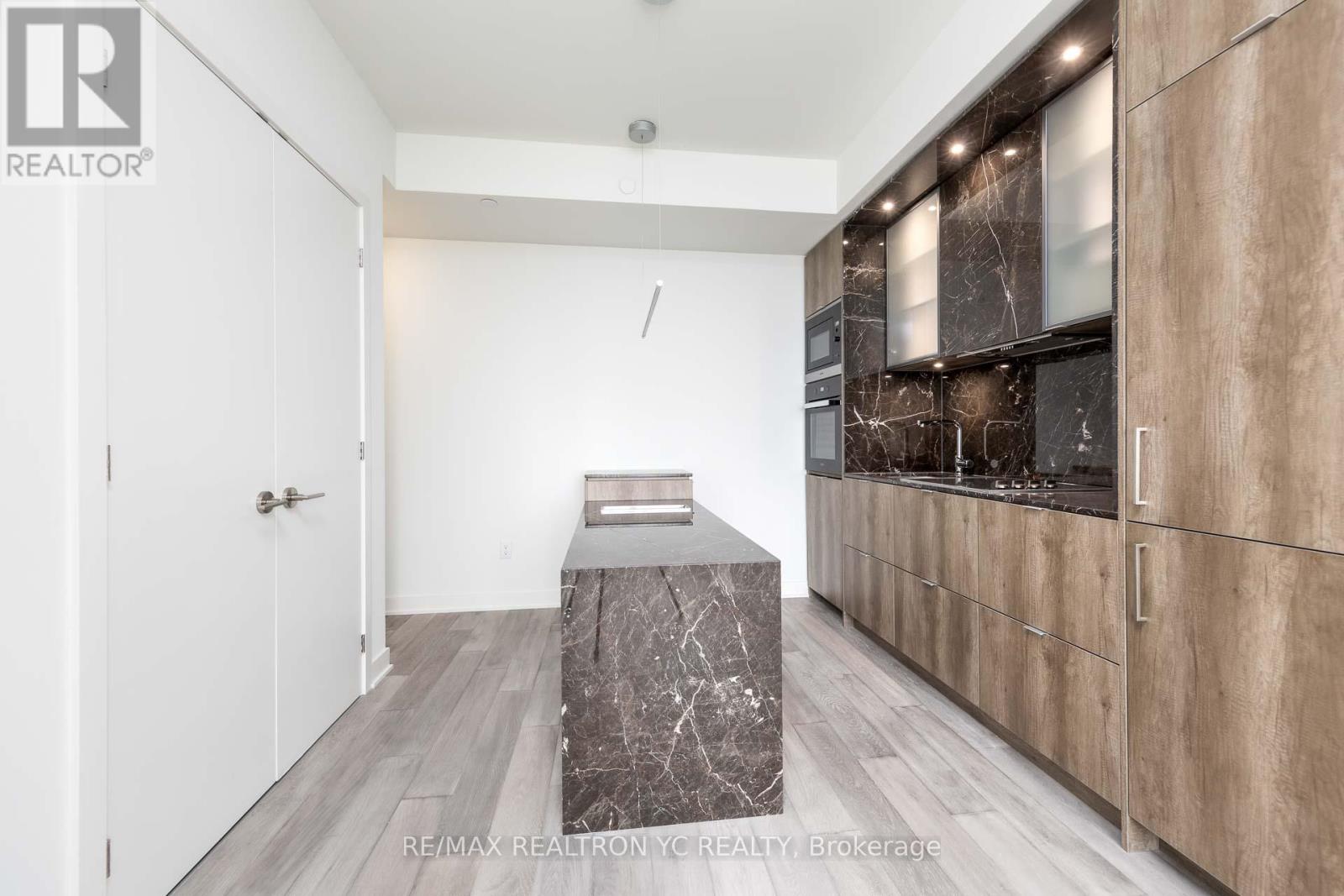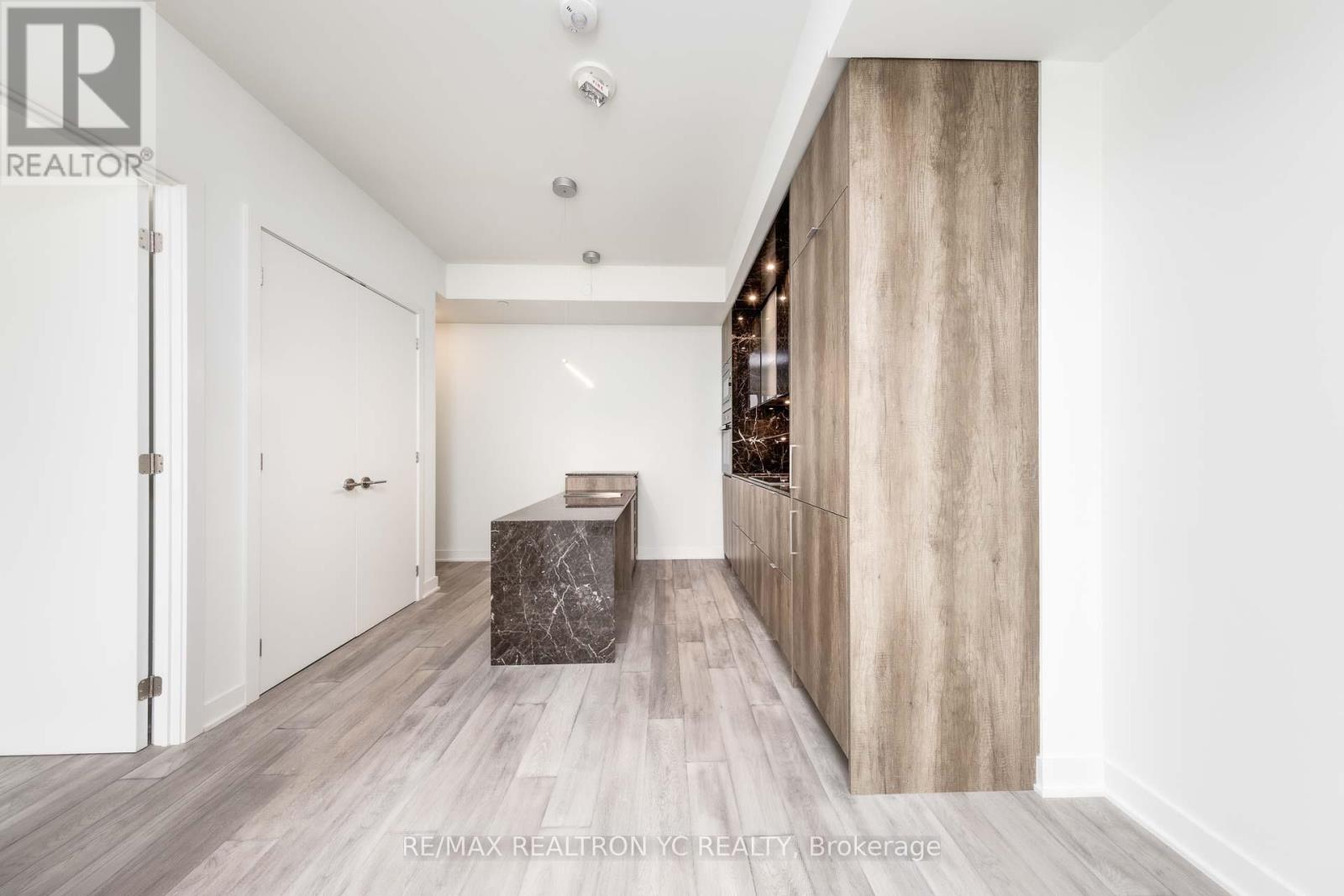$2,400.00 / monthly
4101 - 11 YORKVILLE AVENUE, Toronto (Annex), Ontario, M4W0B7, Canada Listing ID: C12172942| Bathrooms | Bedrooms | Property Type |
|---|---|---|
| 1 | 1 | Single Family |
Nestled in the heart of Yorkville, this brand-new, never-lived-in residence offers an exceptional opportunity to experience upscale urban living at its finest. Boasting a breathtaking, unobstructed east-facing view of the city skyline and Lake Ontario, this impeccably designed suite combines sophistication with functionality. Featuring a thoughtfully separated kitchen and living area, the expansive living room is bathed in natural light from a full-height window, while the elegant dining space centers around a luxurious island ideal for entertaining. The gourmet kitchen is equipped with premium built-in appliances, including a wine fridge, seamlessly integrated into sleek custom cabinetry. The primary bedroom offers serene views through a large picture window and includes a well-appointed closet. The spa-inspired bathroom is finished with a stone vanity and a deep soaker tub, creating a tranquil retreat. Residents of this prestigious building enjoy access to world-class amenities that reflect Yorkville's reputation for luxury and refinement. Just steps from the Yonge and Bloor subway lines, high-end boutiques, renowned dining, and cultural landmarks, this residence offers unparalleled convenience in an iconic location. Move-In Ready! (id:31565)

Paul McDonald, Sales Representative
Paul McDonald is no stranger to the Toronto real estate market. With over 22 years experience and having dealt with every aspect of the business from simple house purchases to condo developments, you can feel confident in his ability to get the job done.| Level | Type | Length | Width | Dimensions |
|---|---|---|---|---|
| Main level | Living room | 6.08 m | 3.16 m | 6.08 m x 3.16 m |
| Main level | Dining room | 6.08 m | 3.16 m | 6.08 m x 3.16 m |
| Main level | Kitchen | 6.08 m | 3.16 m | 6.08 m x 3.16 m |
| Main level | Primary Bedroom | 3.49 m | 2.56 m | 3.49 m x 2.56 m |
| Amenity Near By | |
|---|---|
| Features | Balcony |
| Maintenance Fee | |
| Maintenance Fee Payment Unit | |
| Management Company | MELBOURNE PROPERTY MANAGEMENT |
| Ownership | Condominium/Strata |
| Parking |
|
| Transaction | For rent |
| Bathroom Total | 1 |
|---|---|
| Bedrooms Total | 1 |
| Bedrooms Above Ground | 1 |
| Appliances | Blinds, Cooktop, Dryer, Oven, Washer, Wine Fridge, Refrigerator |
| Cooling Type | Central air conditioning |
| Exterior Finish | Concrete |
| Fireplace Present | |
| Flooring Type | Laminate |
| Heating Fuel | Natural gas |
| Heating Type | Forced air |
| Size Interior | 500 - 599 sqft |
| Type | Apartment |




























