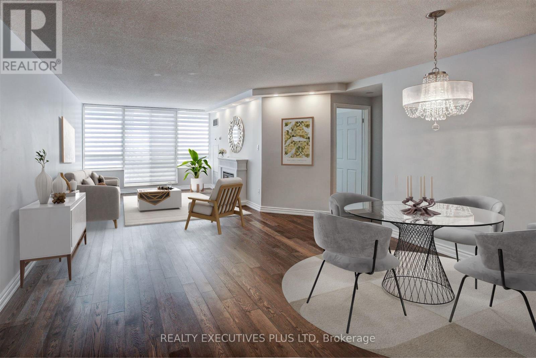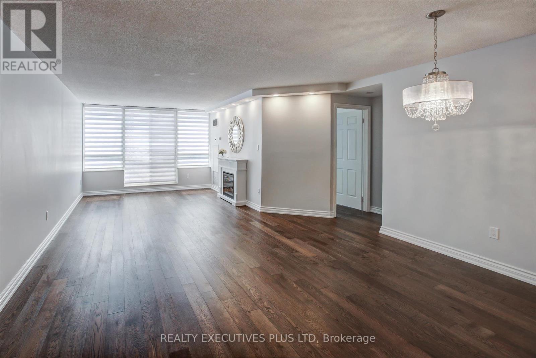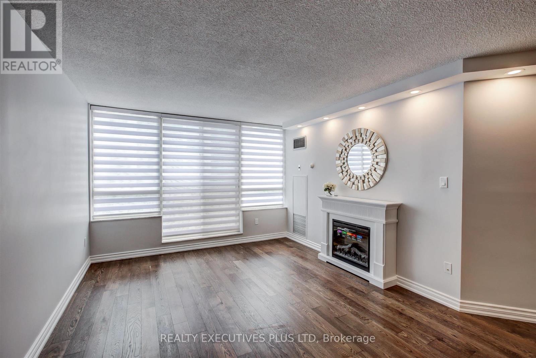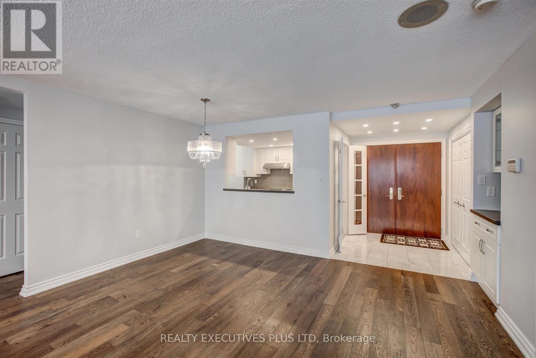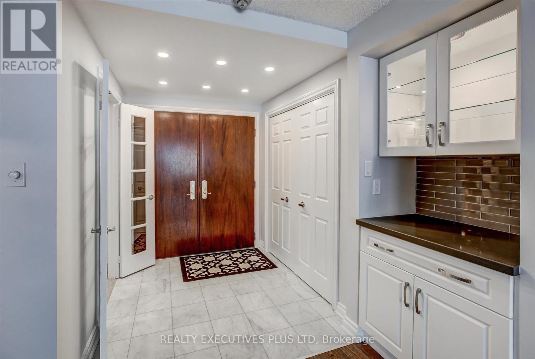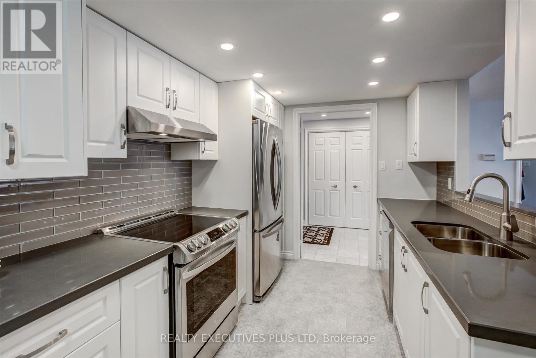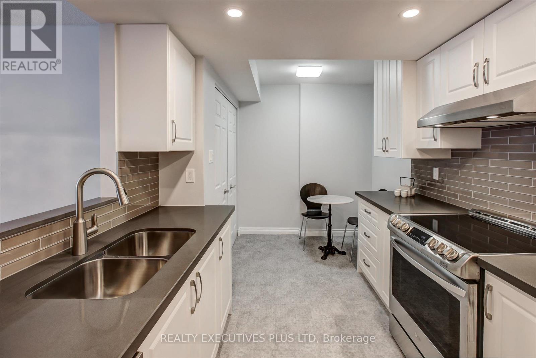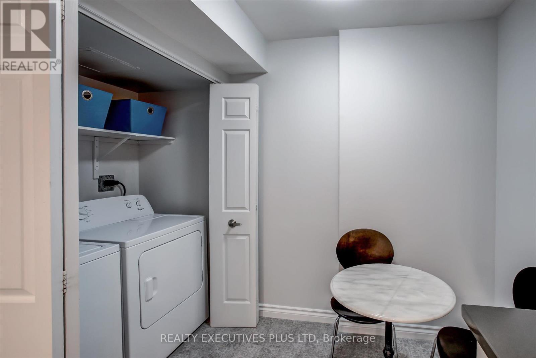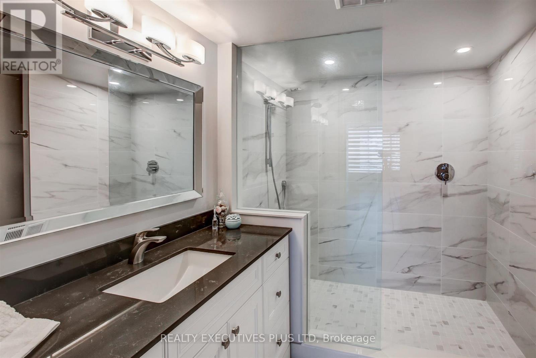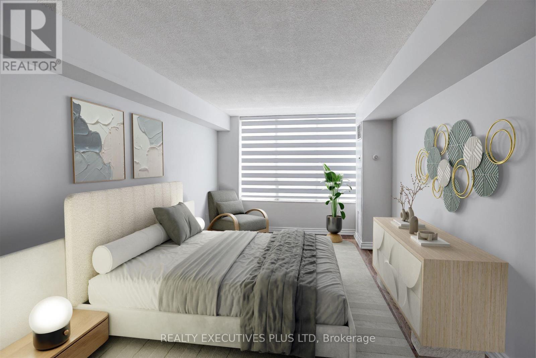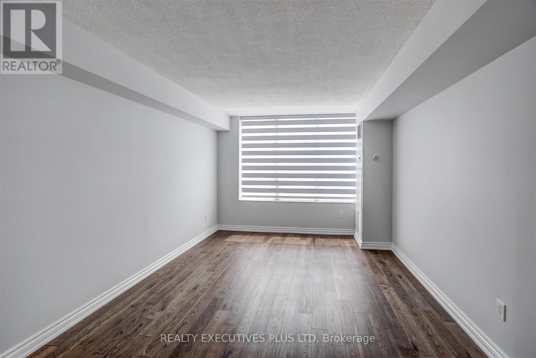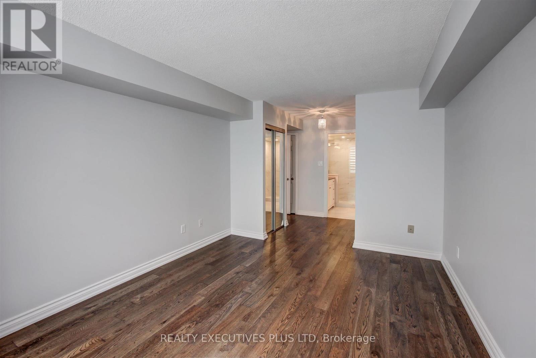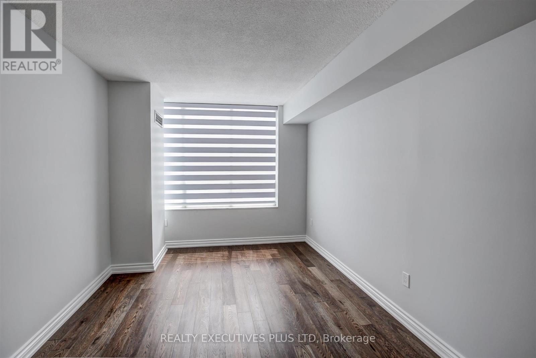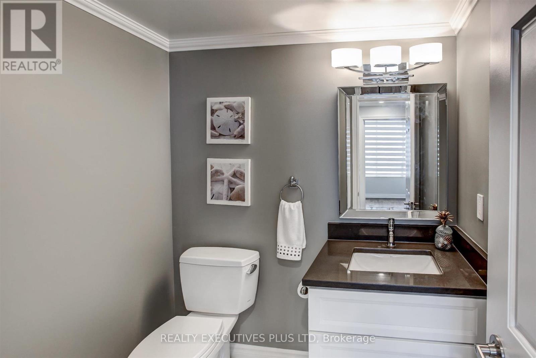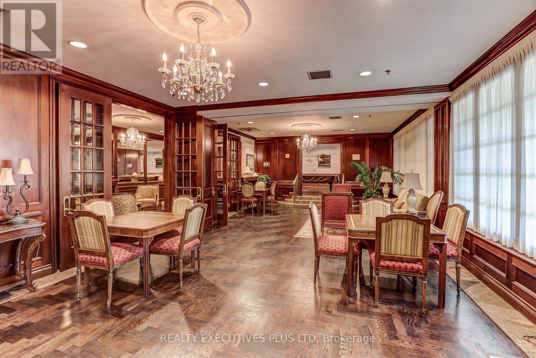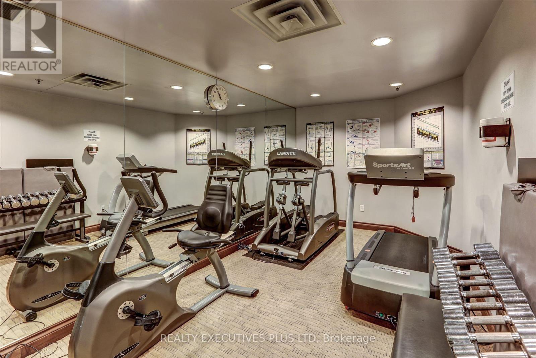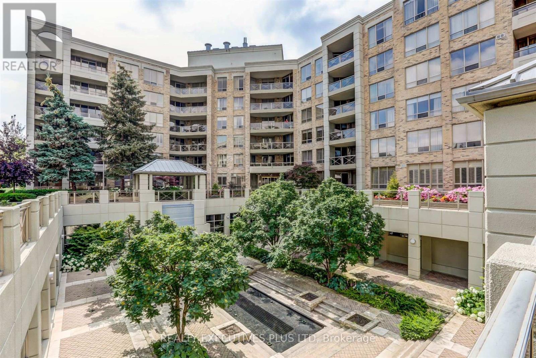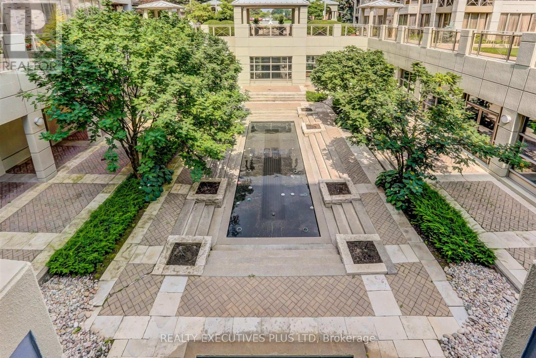$699,900.00
410 - 215 THE DONWAY ROAD W, Toronto (Banbury-Don Mills), Ontario, M3B3P5, Canada Listing ID: C12115024| Bathrooms | Bedrooms | Property Type |
|---|---|---|
| 2 | 2 | Single Family |
Welcome to this beautifully updated 2-bedroom, 2-bathroom split-plan suite in the highly sought-after Tapestry in Don Mills. Bright and spacious throughout, the unit features a welcoming formal foyer leading into a large living area with a Juliette balcony. The dining room includes a built-in dry bar and a generous pass-through to the modern eat-in kitchen, perfect for entertaining. The primary bedroom offers a large 3-piece ensuite with a walk-in shower and a walk-in closet. Ample storage is available, with an in-suite storage room and an additional locker for convenience. Building amenities include: 24-hour concierge, indoor pool, whirlpool, and sauna, elegant party room and beautifully landscaped grounds. Maintenance fees cover all utilities, cable TV, and high-speed internet. Enjoy the luxury of resort-style living with the convenience of urban amenities just a short walk away. (id:31565)

Paul McDonald, Sales Representative
Paul McDonald is no stranger to the Toronto real estate market. With over 22 years experience and having dealt with every aspect of the business from simple house purchases to condo developments, you can feel confident in his ability to get the job done.| Level | Type | Length | Width | Dimensions |
|---|---|---|---|---|
| Flat | Living room | 3.96 m | 3.41 m | 3.96 m x 3.41 m |
| Flat | Dining room | 4.59 m | 2.89 m | 4.59 m x 2.89 m |
| Flat | Kitchen | 4.47 m | 2.58 m | 4.47 m x 2.58 m |
| Flat | Primary Bedroom | 6.4 m | 3.38 m | 6.4 m x 3.38 m |
| Flat | Bedroom 2 | 4.17 m | 2.8 m | 4.17 m x 2.8 m |
| Amenity Near By | Park, Place of Worship, Public Transit, Schools |
|---|---|
| Features | Balcony, Carpet Free, In suite Laundry |
| Maintenance Fee | 1592.01 |
| Maintenance Fee Payment Unit | Monthly |
| Management Company | ICC Property Management 416 444 7051 |
| Ownership | Condominium/Strata |
| Parking |
|
| Transaction | For sale |
| Bathroom Total | 2 |
|---|---|
| Bedrooms Total | 2 |
| Bedrooms Above Ground | 2 |
| Amenities | Exercise Centre, Party Room, Sauna, Visitor Parking, Fireplace(s), Storage - Locker, Security/Concierge |
| Appliances | Blinds, Dishwasher, Dryer, Oven, Stove, Washer, Refrigerator |
| Cooling Type | Central air conditioning |
| Exterior Finish | Brick |
| Fireplace Present | True |
| Flooring Type | Hardwood |
| Half Bath Total | 1 |
| Heating Fuel | Natural gas |
| Heating Type | Forced air |
| Size Interior | 1000 - 1199 sqft |
| Type | Apartment |


