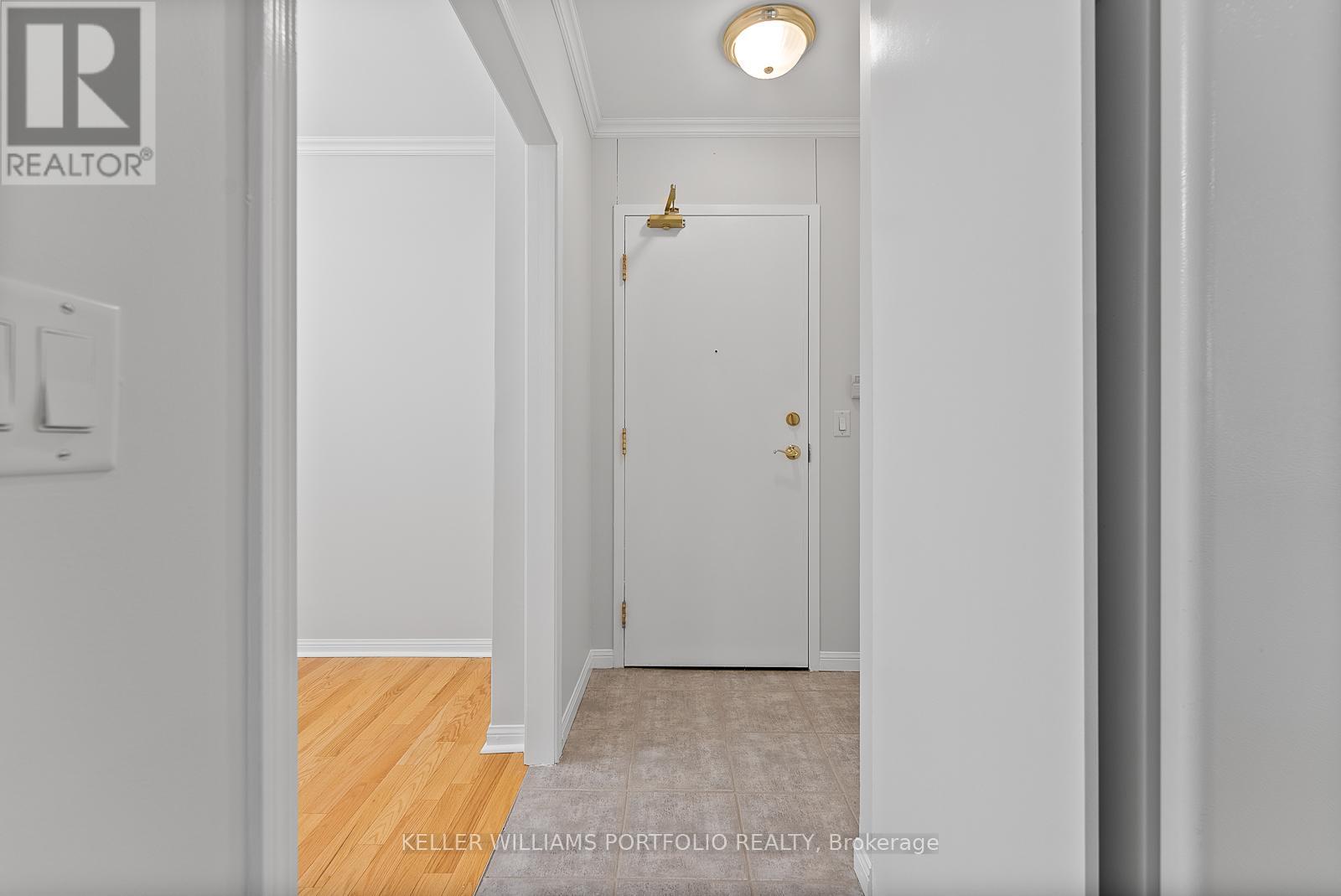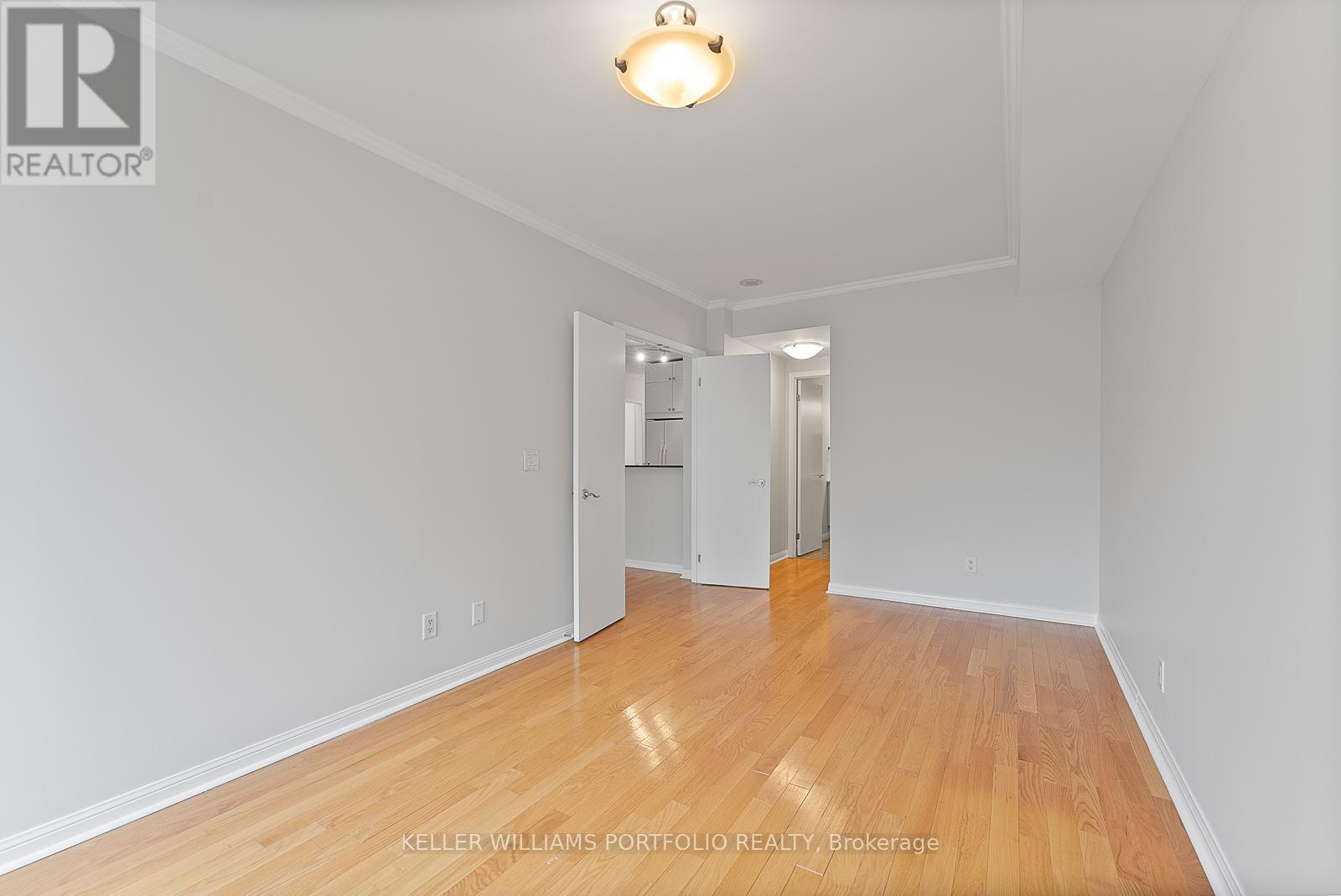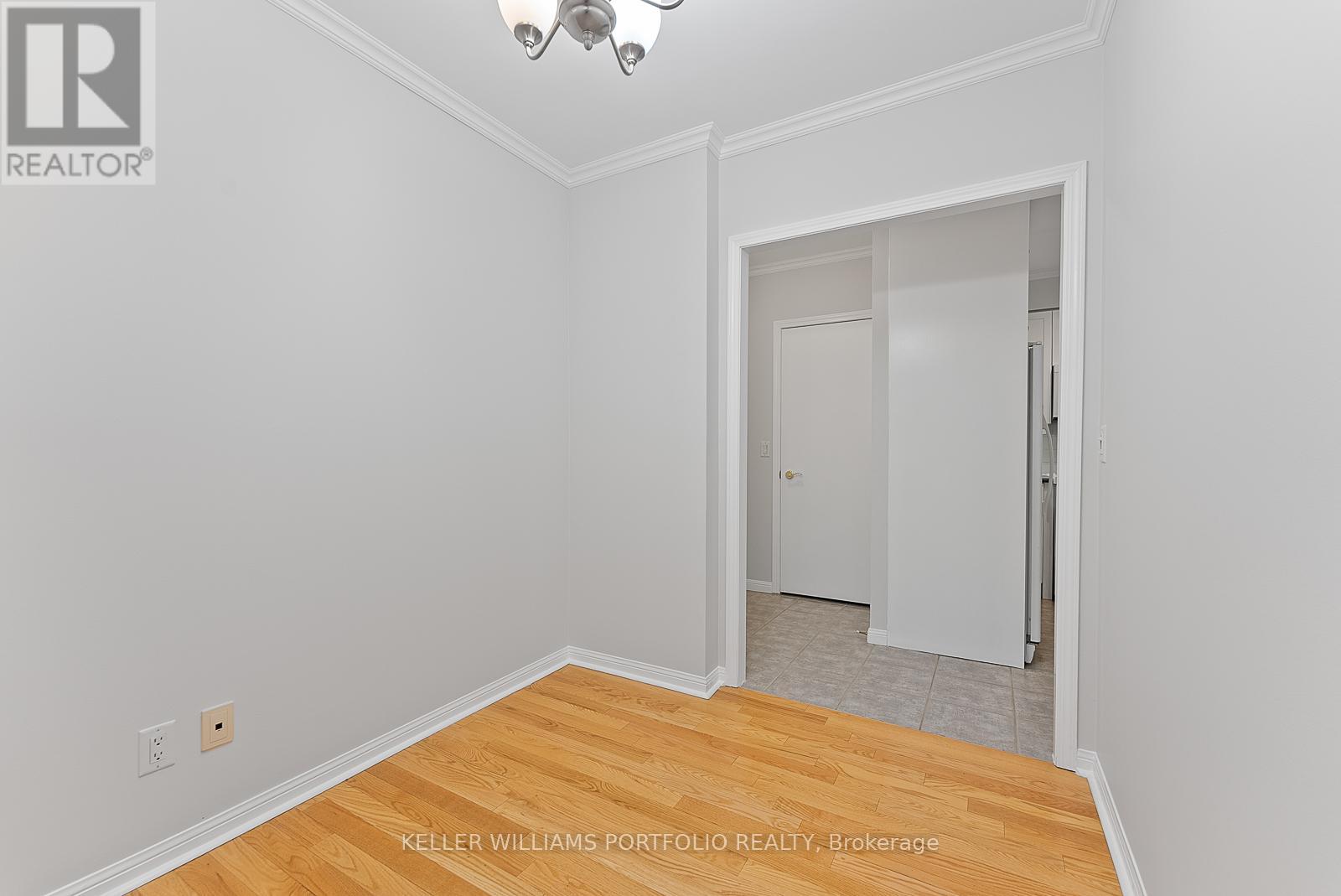$3,150.00 / monthly
410 - 1801 BAYVIEW AVENUE, Toronto (Leaside), Ontario, M4G4K2, Canada Listing ID: C12068722| Bathrooms | Bedrooms | Property Type |
|---|---|---|
| 2 | 3 | Single Family |
2 Bedrooms + Den, 2 Bathroom Condo in Prime Leaside Location! Open Concept Layout, Walk-Out From Living Room To Around 200sqft Terrace. Just Painted and ready to move in! Prime Bdrm W/4Pc Ensuite & Spacious Walk-In Closet. Building amenities include: Concierge, Visitor Parking, Exercise Room, Party room, Guest Suite, Bike Storage. Conveniently Located Steps To Ttc (and the Future LRT ), Grocery Store, Library, Hospital, Restaurants, Shops, French Immersion Schools, Pharmacies, Sunnybrook Hospital, Parks, Library. (id:31565)

Paul McDonald, Sales Representative
Paul McDonald is no stranger to the Toronto real estate market. With over 22 years experience and having dealt with every aspect of the business from simple house purchases to condo developments, you can feel confident in his ability to get the job done.Room Details
| Level | Type | Length | Width | Dimensions |
|---|---|---|---|---|
| Flat | Living room | 3.11 m | 5.11 m | 3.11 m x 5.11 m |
| Flat | Dining room | 3.11 m | 5.11 m | 3.11 m x 5.11 m |
| Flat | Kitchen | 3.16 m | 2.81 m | 3.16 m x 2.81 m |
| Flat | Den | 2.83 m | 2.26 m | 2.83 m x 2.26 m |
| Flat | Bedroom | 2.82 m | 6.55 m | 2.82 m x 6.55 m |
| Flat | Bedroom 2 | 3.48 m | 3.44 m | 3.48 m x 3.44 m |
Additional Information
| Amenity Near By | |
|---|---|
| Features | |
| Maintenance Fee | |
| Maintenance Fee Payment Unit | |
| Management Company | GPM Property Management |
| Ownership | Condominium/Strata |
| Parking |
|
| Transaction | For rent |
Building
| Bathroom Total | 2 |
|---|---|
| Bedrooms Total | 3 |
| Bedrooms Above Ground | 2 |
| Bedrooms Below Ground | 1 |
| Amenities | Storage - Locker |
| Appliances | Dishwasher, Dryer, Microwave, Stove, Washer, Refrigerator |
| Cooling Type | Central air conditioning |
| Exterior Finish | Concrete |
| Fireplace Present | |
| Heating Fuel | Natural gas |
| Heating Type | Forced air |
| Size Interior | 900 - 999 sqft |
| Type | Apartment |















































