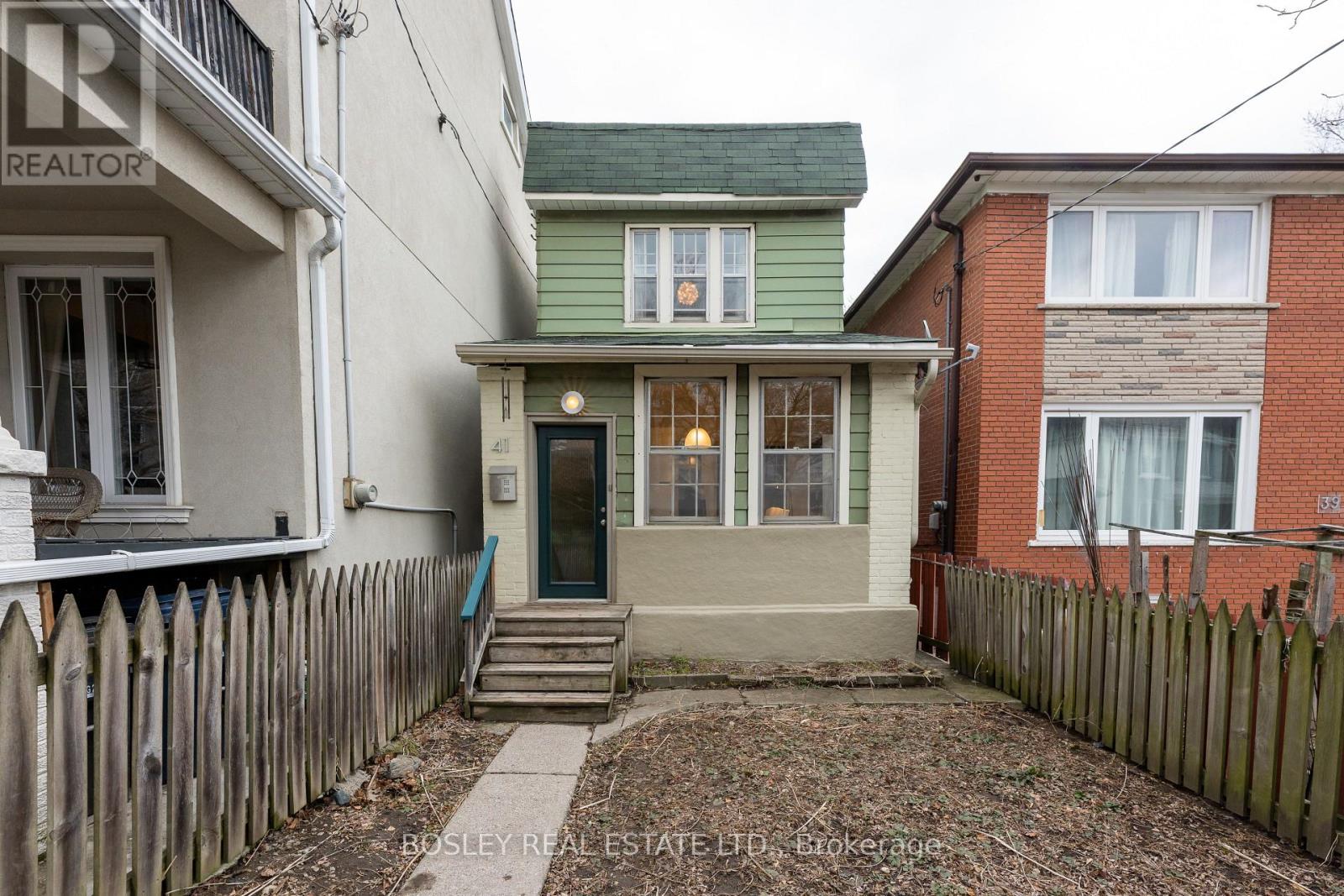$1,089,000.00
41 WINNIFRED AVENUE, Toronto (South Riverdale), Ontario, M4M2X2, Canada Listing ID: E12063022| Bathrooms | Bedrooms | Property Type |
|---|---|---|
| 2 | 2 | Single Family |
OFFERS ANYTIME! Leslieville's hottest ticket! DETACHED 2 storey, 2 bedrooms, 2 bathrooms, 2-car parking. Soaring 9-foot ceilings and so much light! A real charmer with handsome original features, a generous front yard, garden doors opening to a rear deck and TWO parking spots. A separate office space at the front provides an ideal work from home option or studio. Large updated kitchen with attached dining area, Caesarstone counters, birch cabinetry, and plenty of storage. Wide-plank laminate flooring throughout the main level, new subfloor, main-floor powder room. Upstairs offers a bright, spacious primary with double closets. This character home is brimming with possibilities, for first-timers getting their foot on the property ladder, renovators ready to start their next project, and downsizers looking for a cozy place, steps from amenities. A historical gem that will tick all the boxes for buyers. Come and check it out. The popular neighbourhood is well served, close to restaurants, shops, grocery stores, schools, TTC, and highway access. (id:31565)

Paul McDonald, Sales Representative
Paul McDonald is no stranger to the Toronto real estate market. With over 22 years experience and having dealt with every aspect of the business from simple house purchases to condo developments, you can feel confident in his ability to get the job done.| Level | Type | Length | Width | Dimensions |
|---|---|---|---|---|
| Second level | Primary Bedroom | 3.32 m | 4.39 m | 3.32 m x 4.39 m |
| Second level | Bedroom 2 | 3.4 m | 2.79 m | 3.4 m x 2.79 m |
| Ground level | Living room | 4.05 m | 4.26 m | 4.05 m x 4.26 m |
| Ground level | Dining room | 3.34 m | 2.34 m | 3.34 m x 2.34 m |
| Ground level | Kitchen | 3.43 m | 4.74 m | 3.43 m x 4.74 m |
| Ground level | Office | 2.89 m | 2.59 m | 2.89 m x 2.59 m |
| Amenity Near By | |
|---|---|
| Features | Lane, Carpet Free |
| Maintenance Fee | |
| Maintenance Fee Payment Unit | |
| Management Company | |
| Ownership | Freehold |
| Parking |
|
| Transaction | For sale |
| Bathroom Total | 2 |
|---|---|
| Bedrooms Total | 2 |
| Bedrooms Above Ground | 2 |
| Age | 100+ years |
| Appliances | Water Heater - Tankless, Dishwasher, Dryer, Freezer, Oven, Washer, Refrigerator |
| Basement Development | Unfinished |
| Basement Type | Full (Unfinished) |
| Construction Style Attachment | Detached |
| Exterior Finish | Brick, Aluminum siding |
| Fireplace Present | |
| Flooring Type | Laminate, Hardwood |
| Foundation Type | Block |
| Half Bath Total | 1 |
| Heating Fuel | Natural gas |
| Heating Type | Forced air |
| Size Interior | 700 - 1100 sqft |
| Stories Total | 2 |
| Type | House |
| Utility Water | Municipal water |





























