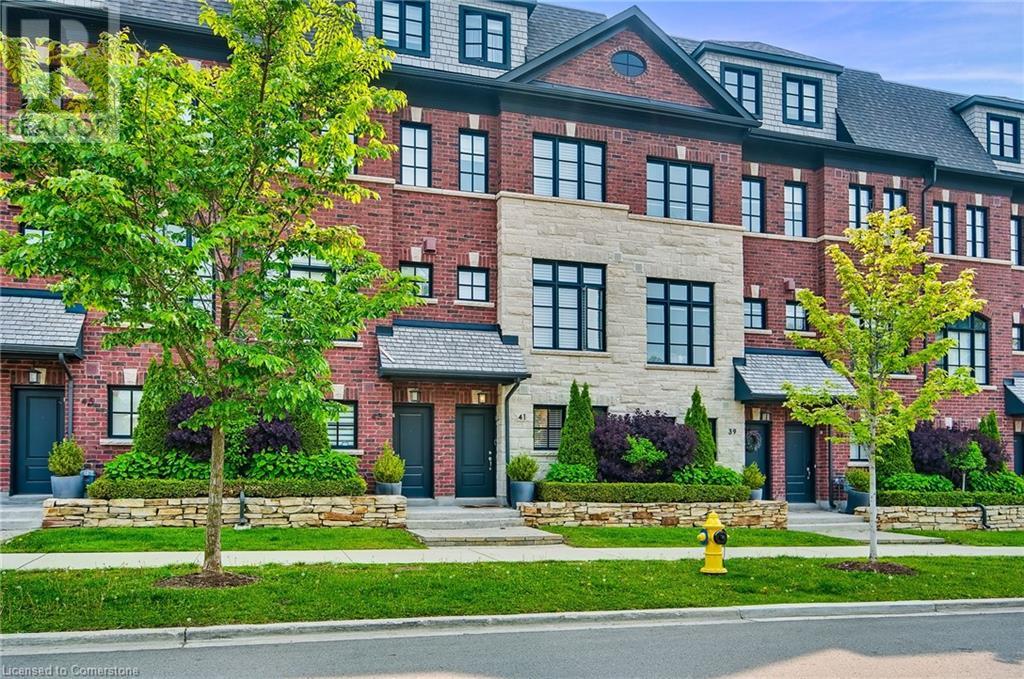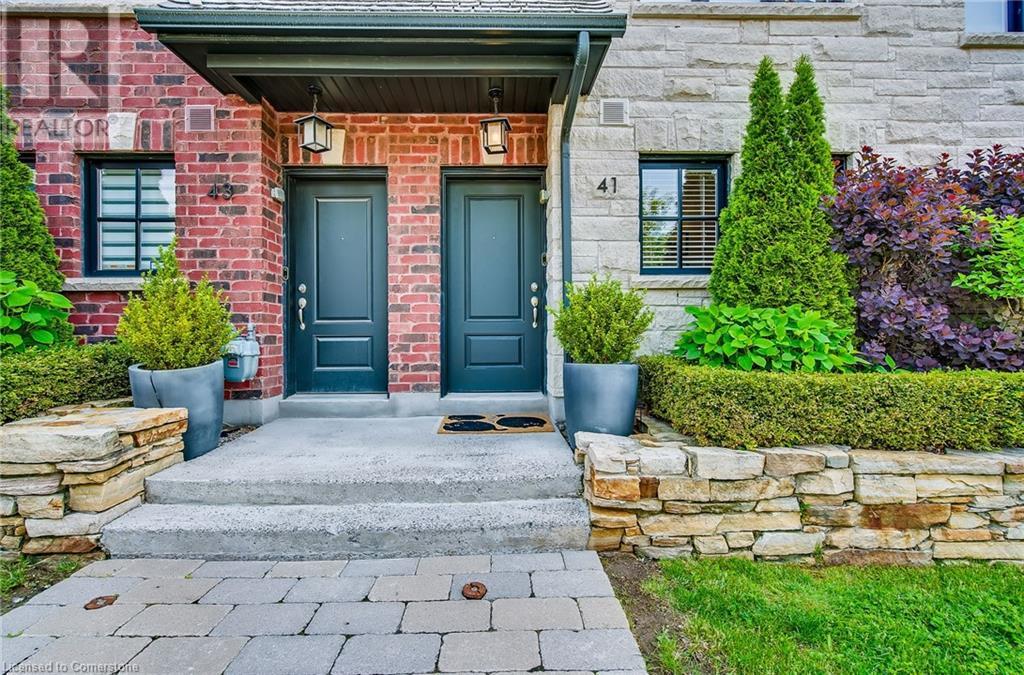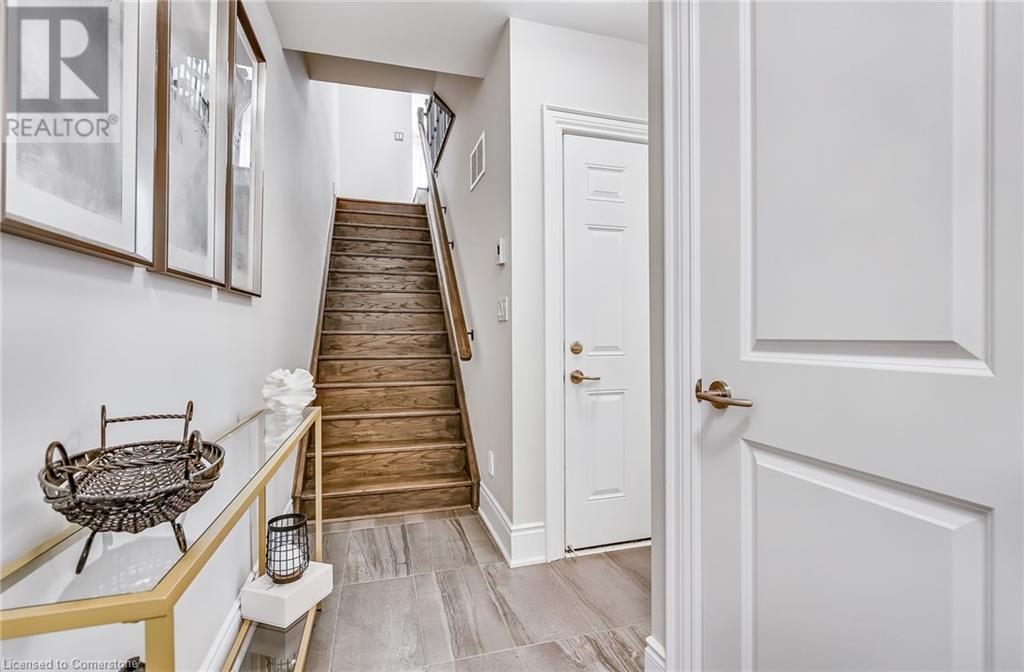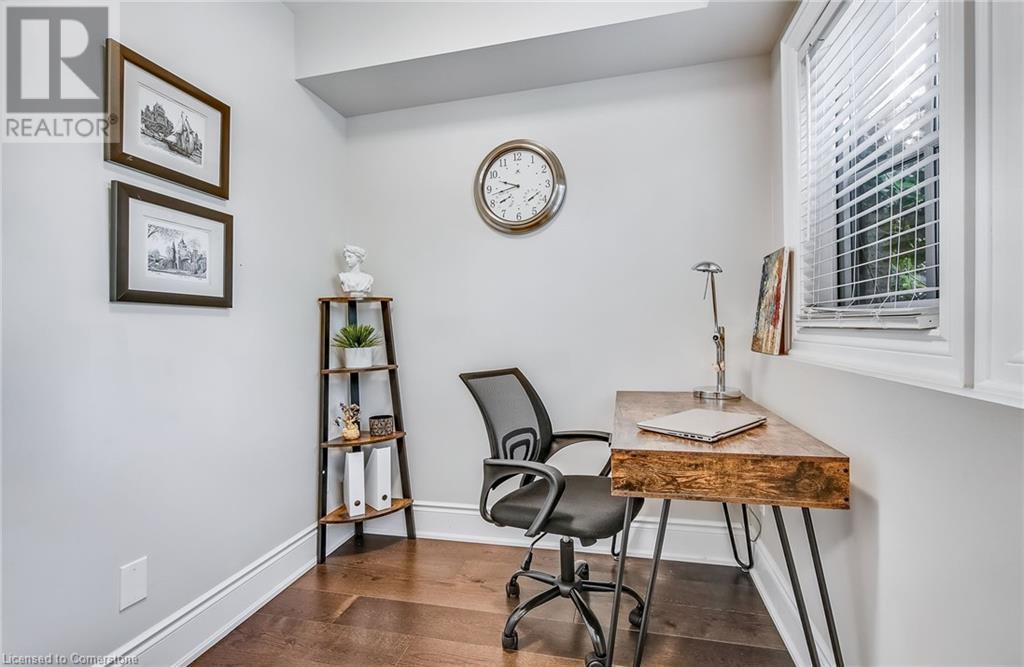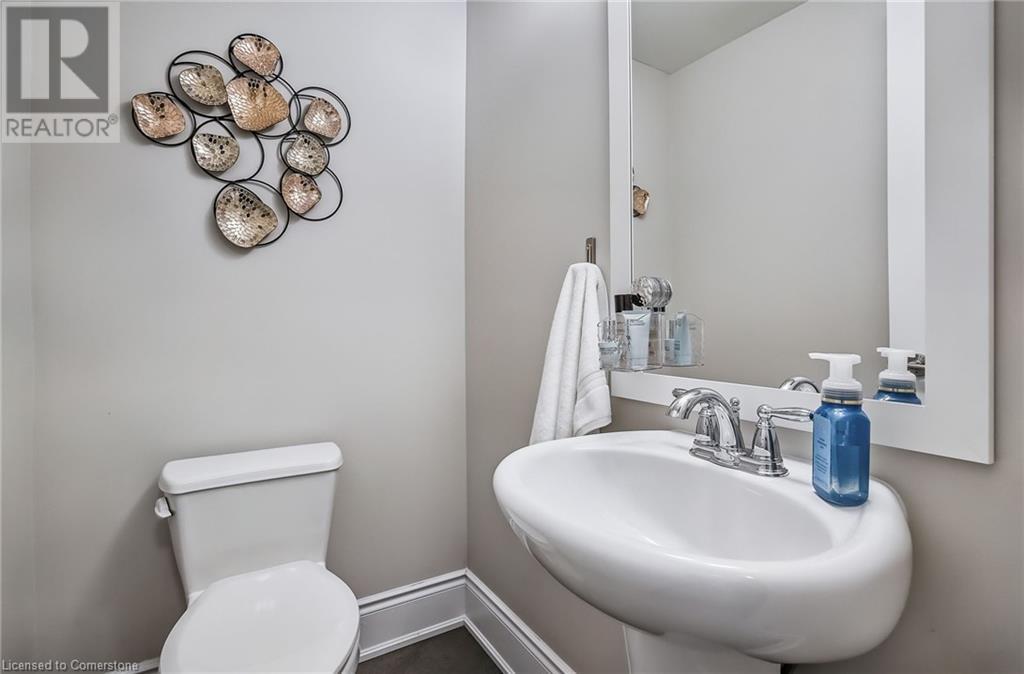$1,249,000.00
41 TWENTY NINTH Street, Etobicoke, Ontario, M8V3E2, Canada Listing ID: 40739498| Bathrooms | Bedrooms | Property Type |
|---|---|---|
| 3 | 3 | Single Family |
Show-Stopping Executive Townhome in Prime Lake Shore Village! Stunning 3-storey freehold townhome built by renowned Dunpar Homes in sought-after Lake Shore Village. This residence offers 1681 sq ft of elegant living space with private street access and upscale finishes throughout. The bright, open-concept main floor features 10' ceilings, hardwood floors, and oversized windows, creating a light-filled, airy space ideal for entertaining. The gourmet kitchen boasts granite counters, stainless steel appliances, a large centre island, and a walkout to a private deck with gas BBQ hookup—perfect for summer gatherings! Retreat to the top-floor primary suite with 12' ceilings, a private balcony, walk-in closet with custom built-ins, and a luxurious 5-pc ensuite with double sinks, soaker tub, and glass shower. Two additional bedrooms with ample closet space, a 4-pc bath, and bedroom level laundry complete the upper levels. Enjoy the convenience of a double-car garage with direct access, located on a quiet, family-friendly street just steps to waterfront trails, parks, beaches, transit, top schools, and major highways. A rare opportunity in one of South Etobicoke's most desirable communities! (id:31565)

Paul McDonald, Sales Representative
Paul McDonald is no stranger to the Toronto real estate market. With over 22 years experience and having dealt with every aspect of the business from simple house purchases to condo developments, you can feel confident in his ability to get the job done.| Level | Type | Length | Width | Dimensions |
|---|---|---|---|---|
| Second level | Living room | na | na | 12'9'' x 11'8'' |
| Second level | Dining room | na | na | 9'7'' x 13'6'' |
| Second level | Kitchen | na | na | 12'9'' x 13'4'' |
| Third level | 4pc Bathroom | na | na | Measurements not available |
| Third level | Laundry room | na | na | 4'11'' x 7'5'' |
| Third level | Bedroom | na | na | 12'9'' x 8'10'' |
| Third level | Bedroom | na | na | 12'9'' x 13'0'' |
| Main level | 2pc Bathroom | na | na | Measurements not available |
| Main level | Office | na | na | 8'8'' x 6'11'' |
| Upper Level | Full bathroom | na | na | Measurements not available |
| Upper Level | Primary Bedroom | na | na | 12'9'' x 12'7'' |
| Amenity Near By | Park, Place of Worship, Playground, Public Transit, Schools, Shopping |
|---|---|
| Features | Automatic Garage Door Opener |
| Maintenance Fee | |
| Maintenance Fee Payment Unit | |
| Management Company | |
| Ownership | Freehold |
| Parking |
|
| Transaction | For sale |
| Bathroom Total | 3 |
|---|---|
| Bedrooms Total | 3 |
| Bedrooms Above Ground | 3 |
| Appliances | Dishwasher, Dryer, Refrigerator, Stove, Washer, Window Coverings |
| Architectural Style | 3 Level |
| Basement Type | None |
| Constructed Date | 2020 |
| Construction Style Attachment | Attached |
| Cooling Type | Central air conditioning |
| Exterior Finish | Brick |
| Fireplace Present | |
| Foundation Type | Poured Concrete |
| Half Bath Total | 1 |
| Heating Type | Forced air |
| Size Interior | 1681 sqft |
| Stories Total | 3 |
| Type | Row / Townhouse |
| Utility Water | Municipal water |


