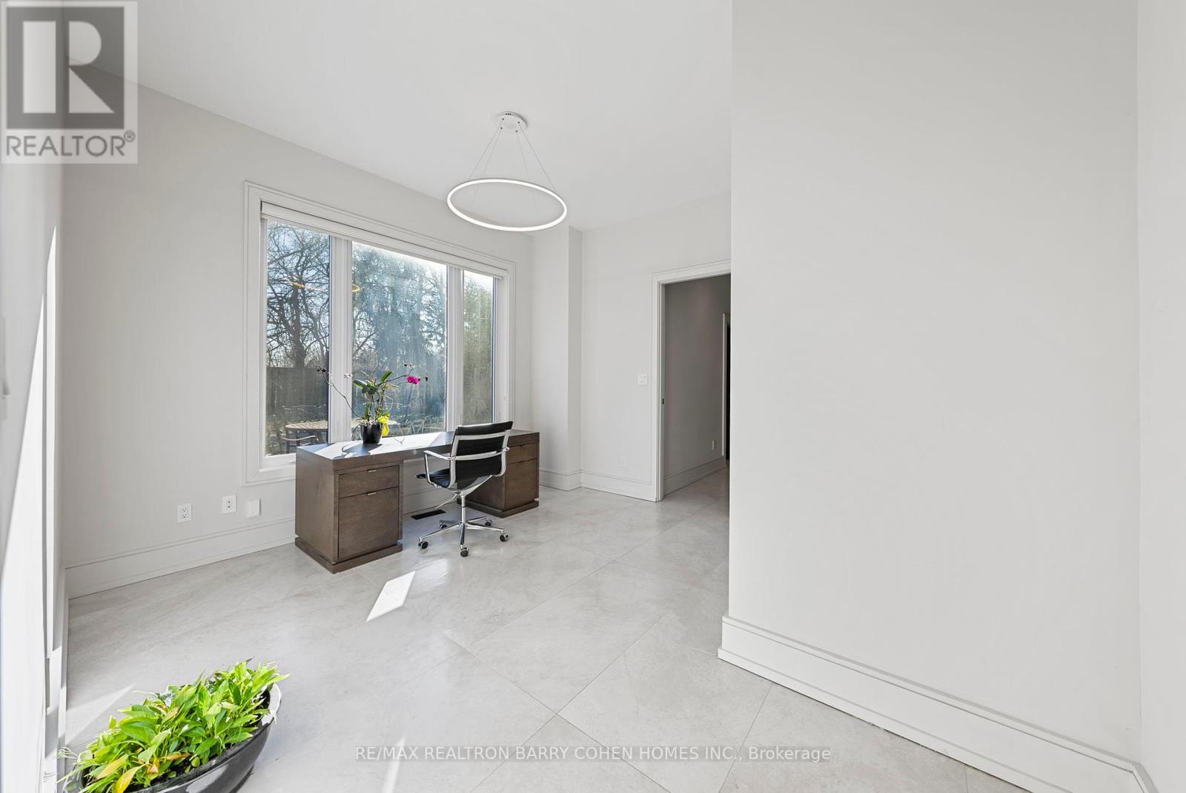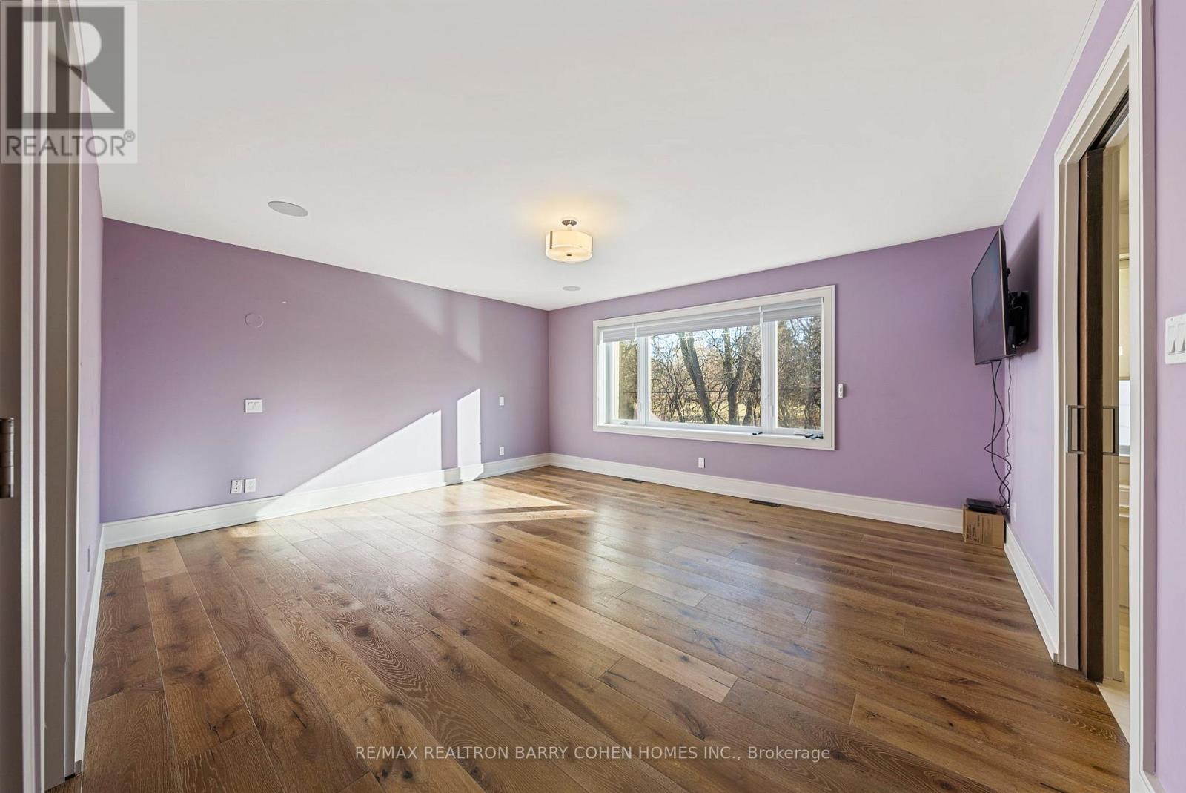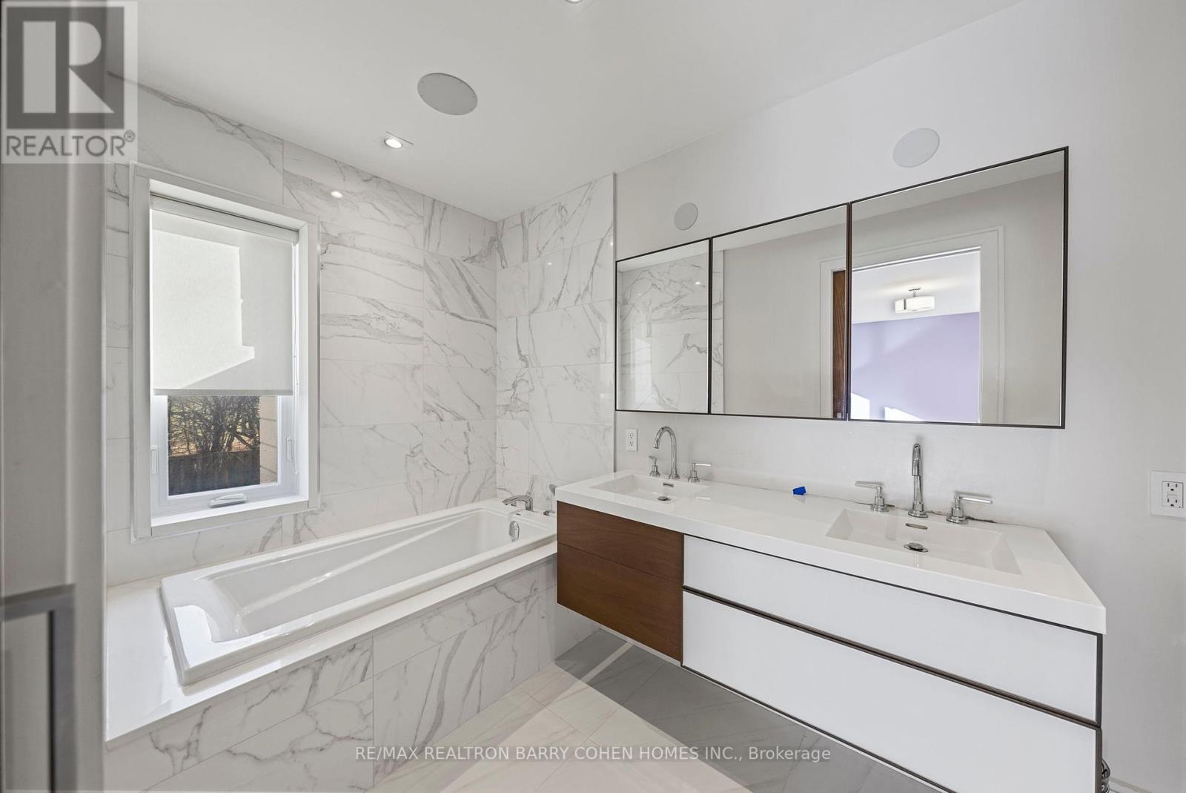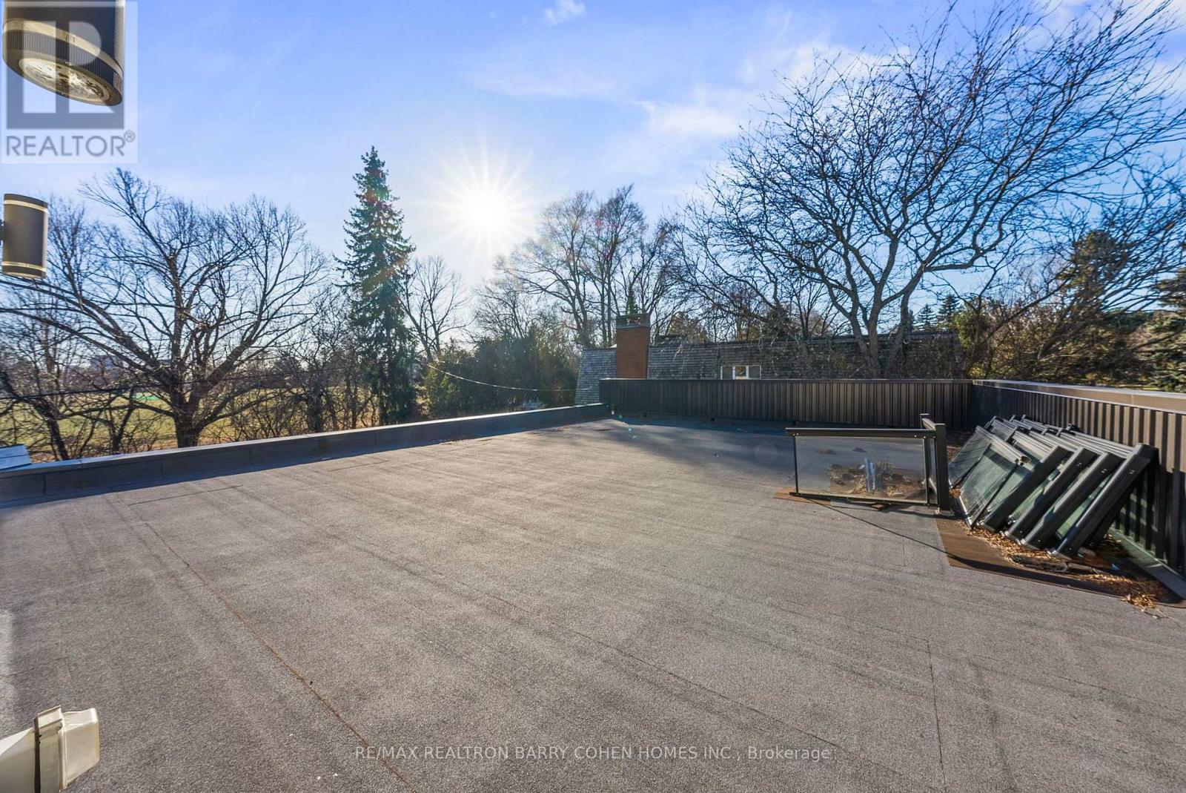$5,995,000.00
41 SUNCREST DRIVE, Toronto (Bridle Path-Sunnybrook-York Mills), Ontario, M3C2L1, Canada Listing ID: C11935192| Bathrooms | Bedrooms | Property Type |
|---|---|---|
| 6 | 4 | Single Family |
Masterfully Updated Bridle Path Home! On Sprawling Forested Lot Bordering Sunnybrook Park. Nestled Within The Much Sought After Glenorchy Community. Showcases Refined Style & Superior Attention To Detail. One Of The Largest Properties & Most Desirable Locations In The Area. Expansive Principal Spaces Beautifully Appointed W/ Contemporary Finishes. In-Ceiling Speakers Throughout & Dual-Entry Elevator Servicing 4 Levels. Stunning 21-Ft. Foyer W/ Custom Chandelier & Porcelain Floors. Family Room W/ Gas Fireplace & Walk-Out To Extraordinary Backyard Retreat. Gourmet Chef-Inspired Kitchen W/ Custom Cabinetry, Quartz Finishes & Walk-Out To Pool. Formal Living Room W/ Linear Fireplace & Bookmatched Stone Surround. Primary Suite W/ Bespoke Walk-In Closet, Opulent 6-Piece Ensuite W/ SteamCore Spa & Soaking Tub. Second Bedroom W/ Custom Built-Ins & 3-Piece Ensuite. Third Bedroom W/ Built-In Wardrobe & Convenient Access To 4-Piece Bath. Potential For Large Rooftop Patio. Graceful Main Floor Office W/ Porcelain Floors, Beautiful Views & Access To 4-Piece Bathroom. Lower Level Boasts Rough-In For Second Kitchen, Nanny Suite, 4-Piece Bathroom, Vast Entertainment Room W/ Rough-In For Bar & Walk-Up Access To Backyard. Highly Sought-After Backyard Retreat W/ Oversized Pool, Generous Green Space & Patio, Professional Landscaping, Unobstructed Sun Exposure, Tree-Lined Privacy. Sophisticated Street Presence W/ 10-Vehicle Heated Circular Driveway. Exceptional Address In Torontos Most Exclusive Neighbourhood, Both Secluded In Nature & Situated For Convenience. Immediate Access To Sunnybrook Park, Minutes To Top-Rated Private & Public Schools, Edwards Gardens, Granite Club, Sunnybrook Hospital, York University Glendon Campus, Major Highways & Transit. A Luxury Home Of Unparalleled Distinction. **EXTRAS** B/I Speaker System, Home Alarm & Security Camera System, Irrigation, Automatic Exterior Lighting, Outdoor Pool W/ Water Feature, SteamCore Spa, 2 A/C, 2 Furnace, Electrolux Central Vac (id:31565)

Paul McDonald, Sales Representative
Paul McDonald is no stranger to the Toronto real estate market. With over 22 years experience and having dealt with every aspect of the business from simple house purchases to condo developments, you can feel confident in his ability to get the job done.| Level | Type | Length | Width | Dimensions |
|---|---|---|---|---|
| Second level | Primary Bedroom | 5.16 m | 4.57 m | 5.16 m x 4.57 m |
| Second level | Bedroom 2 | 4.09 m | 3.81 m | 4.09 m x 3.81 m |
| Second level | Bedroom 3 | 3.73 m | 3.15 m | 3.73 m x 3.15 m |
| Lower level | Recreational, Games room | 8.13 m | 6.99 m | 8.13 m x 6.99 m |
| Lower level | Bedroom 4 | 5.21 m | 3.99 m | 5.21 m x 3.99 m |
| Main level | Living room | 7.29 m | 6.45 m | 7.29 m x 6.45 m |
| Main level | Dining room | 4.83 m | 4.8 m | 4.83 m x 4.8 m |
| Main level | Kitchen | 6.6 m | 4.98 m | 6.6 m x 4.98 m |
| Main level | Family room | 7.09 m | 5.41 m | 7.09 m x 5.41 m |
| Main level | Library | 4.32 m | 3.84 m | 4.32 m x 3.84 m |
| Amenity Near By | |
|---|---|
| Features | |
| Maintenance Fee | |
| Maintenance Fee Payment Unit | |
| Management Company | |
| Ownership | Freehold |
| Parking |
|
| Transaction | For sale |
| Bathroom Total | 6 |
|---|---|
| Bedrooms Total | 4 |
| Bedrooms Above Ground | 3 |
| Bedrooms Below Ground | 1 |
| Appliances | Cooktop, Dishwasher, Microwave, Oven |
| Basement Development | Finished |
| Basement Type | N/A (Finished) |
| Construction Style Attachment | Detached |
| Cooling Type | Central air conditioning |
| Exterior Finish | Brick, Stone |
| Fireplace Present | True |
| Flooring Type | Hardwood, Porcelain Tile, Vinyl |
| Foundation Type | Unknown |
| Half Bath Total | 1 |
| Heating Fuel | Natural gas |
| Heating Type | Forced air |
| Stories Total | 2 |
| Type | House |
| Utility Water | Municipal water |











































