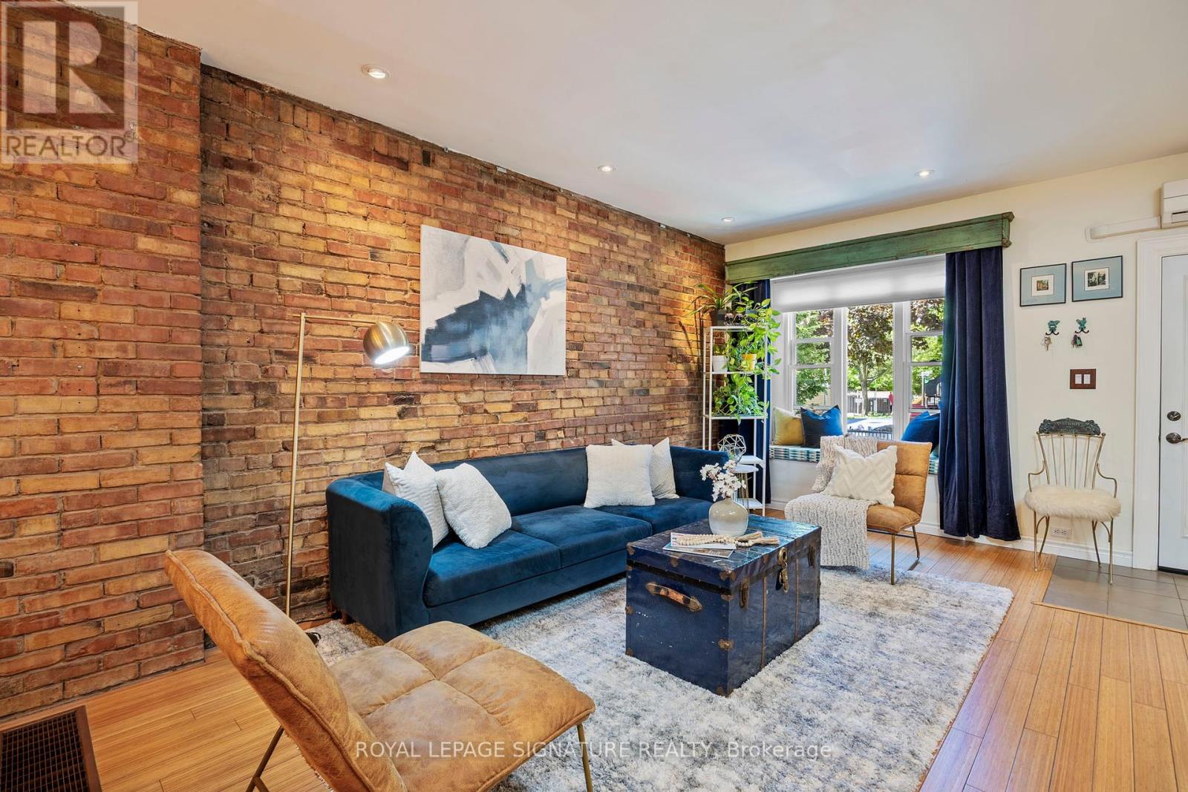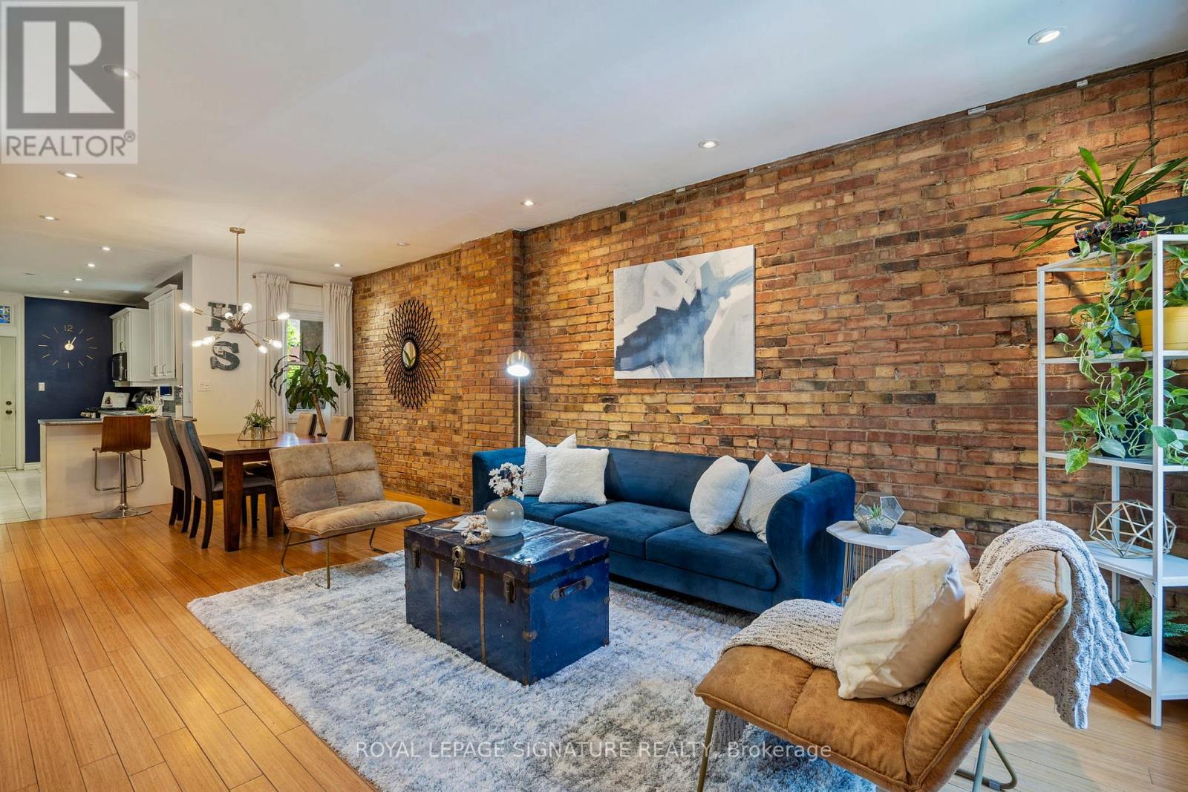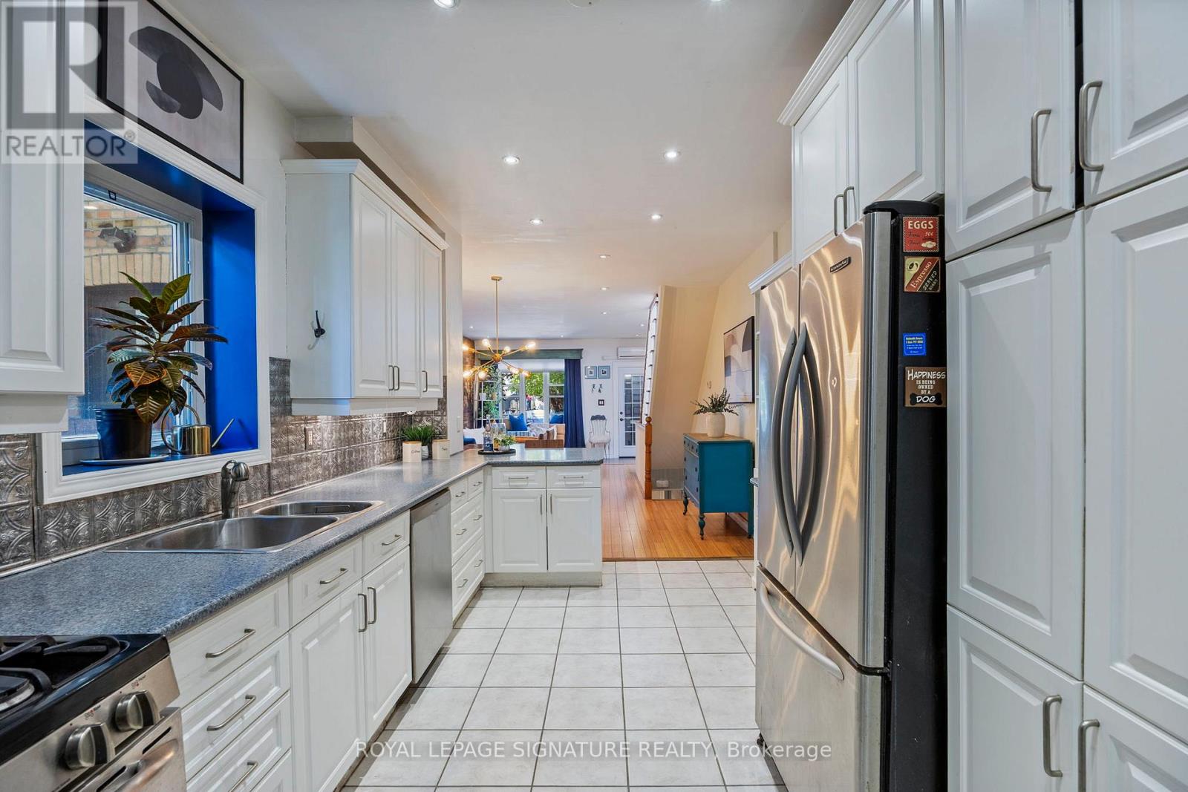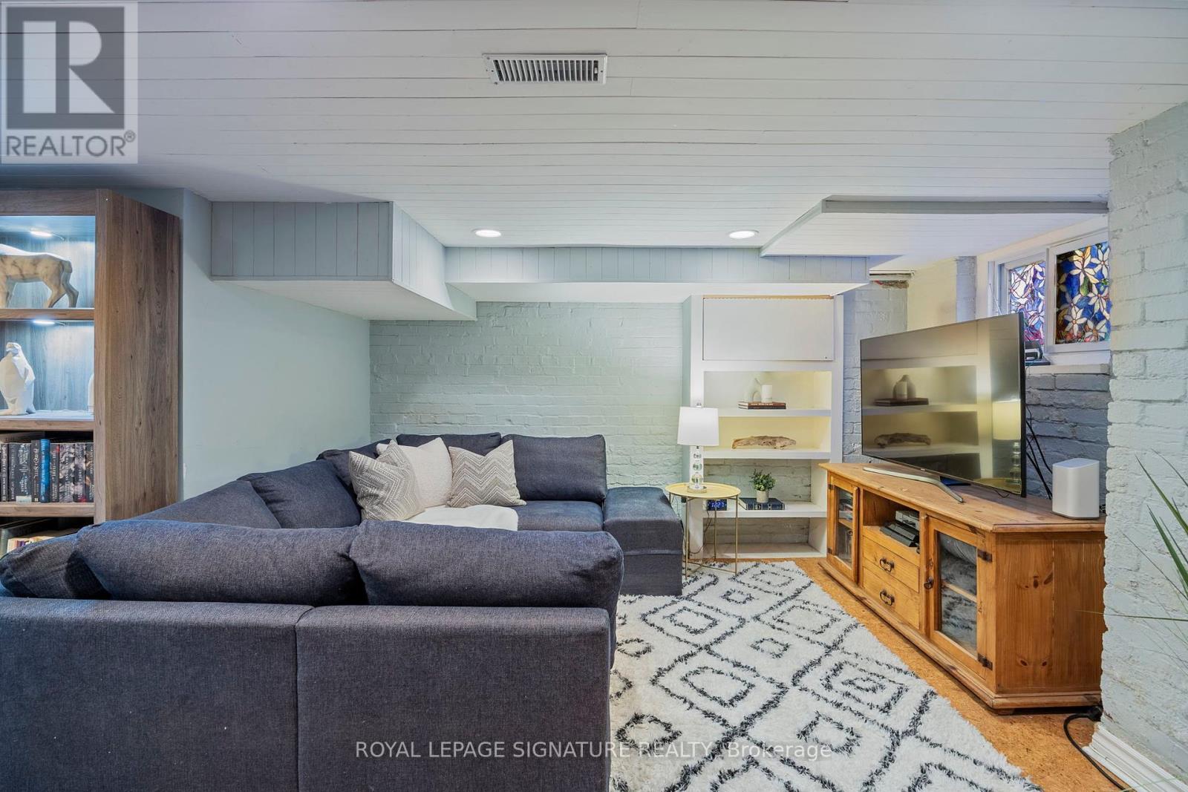$1,198,000.00
41 BRIGHT STREET, Toronto (Moss Park), Ontario, M5A3H5, Canada Listing ID: C12183889| Bathrooms | Bedrooms | Property Type |
|---|---|---|
| 2 | 3 | Single Family |
Welcome to one of Toronto's most iconic and picturesque streets Bright Street where historic charm meets modern convenience. This spacious three-bedroom row townhouse offers the perfect blend of character and lifestyle in the heart of the city. The main floor features exposed brick walls in the living and dining room, adding warmth and timeless appeal while over looking a park. The low-maintenance backyard featuring a beautiful cherry tree, ideal for relaxing or entertaining without the upkeep. Upstairs, the second bedroom continues the exposed brick aesthetic, while the third bedroom has been thoughtfully converted into a walk-in closet and home office perfect for modern living. A skylight in the hallway brings in natural light and provides access to the flat roof, where you'll find incredible views of downtown Toronto and Lake Ontario. Located steps from the Distillery District, St. Lawrence Market, Corktown Common, and the upcoming Ontario Line, this home offers unbeatable access to some of Toronto's best amenities. Permit street parking through City of Toronto. A rare chance to own a home full of character on one of the city's most beloved streets. (id:31565)

Paul McDonald, Sales Representative
Paul McDonald is no stranger to the Toronto real estate market. With over 22 years experience and having dealt with every aspect of the business from simple house purchases to condo developments, you can feel confident in his ability to get the job done.| Level | Type | Length | Width | Dimensions |
|---|---|---|---|---|
| Second level | Primary Bedroom | 4.39 m | 2.84 m | 4.39 m x 2.84 m |
| Second level | Bedroom 2 | 2.72 m | 4.1 m | 2.72 m x 4.1 m |
| Second level | Bedroom 3 | 2.91 m | 2.95 m | 2.91 m x 2.95 m |
| Second level | Bathroom | 1.94 m | 2.45 m | 1.94 m x 2.45 m |
| Second level | Other | 1.57 m | 6.85 m | 1.57 m x 6.85 m |
| Basement | Family room | 4.39 m | 5.56 m | 4.39 m x 5.56 m |
| Basement | Other | 4.39 m | 4.72 m | 4.39 m x 4.72 m |
| Basement | Bathroom | 2.9 m | 2.75 m | 2.9 m x 2.75 m |
| Ground level | Living room | 4.39 m | 5.69 m | 4.39 m x 5.69 m |
| Ground level | Dining room | 4.39 m | 2.64 m | 4.39 m x 2.64 m |
| Ground level | Kitchen | 2.9 m | 4.94 m | 2.9 m x 4.94 m |
| Ground level | Office | 2.28 m | 2.51 m | 2.28 m x 2.51 m |
| Ground level | Foyer | 1.5 m | 1.49 m | 1.5 m x 1.49 m |
| Amenity Near By | |
|---|---|
| Features | |
| Maintenance Fee | |
| Maintenance Fee Payment Unit | |
| Management Company | |
| Ownership | Freehold |
| Parking |
|
| Transaction | For sale |
| Bathroom Total | 2 |
|---|---|
| Bedrooms Total | 3 |
| Bedrooms Above Ground | 3 |
| Appliances | Water Heater, Dishwasher, Dryer, Microwave, Stove, Washer, Window Coverings, Refrigerator |
| Basement Development | Finished |
| Basement Type | Full (Finished) |
| Construction Style Attachment | Attached |
| Cooling Type | Wall unit |
| Exterior Finish | Brick Facing |
| Fireplace Present | |
| Flooring Type | Bamboo, Cork |
| Foundation Type | Unknown |
| Half Bath Total | 1 |
| Heating Fuel | Natural gas |
| Heating Type | Forced air |
| Size Interior | 1100 - 1500 sqft |
| Stories Total | 2 |
| Type | Row / Townhouse |
| Utility Water | Municipal water |






































