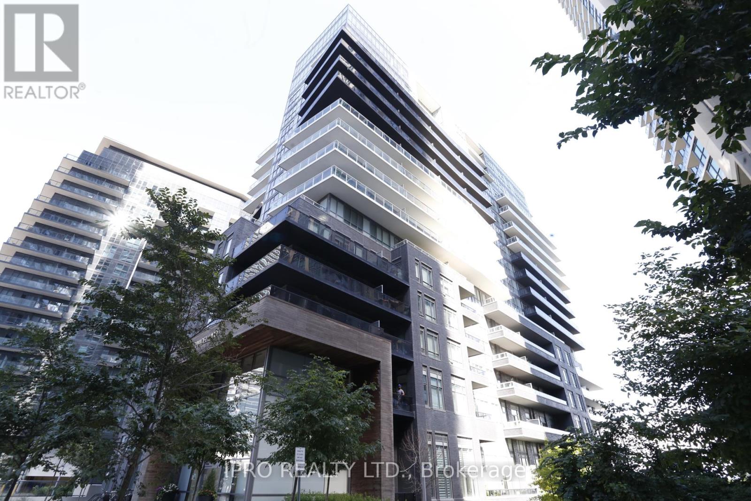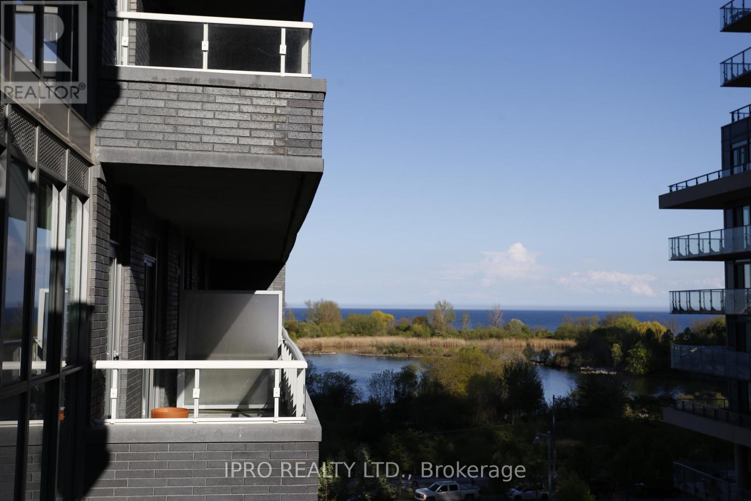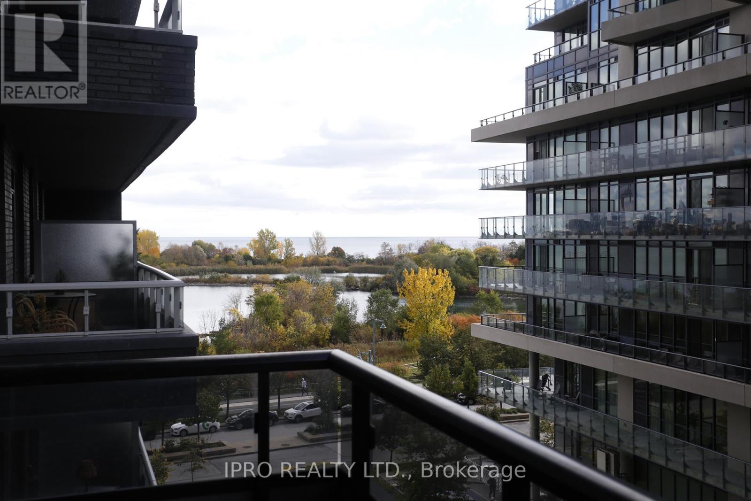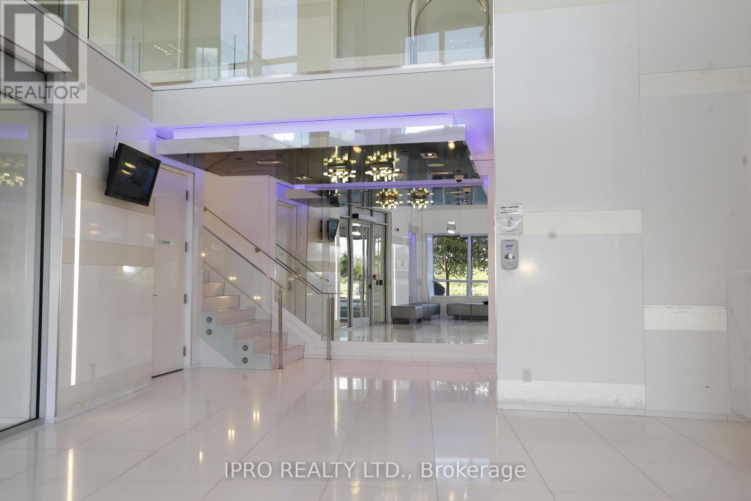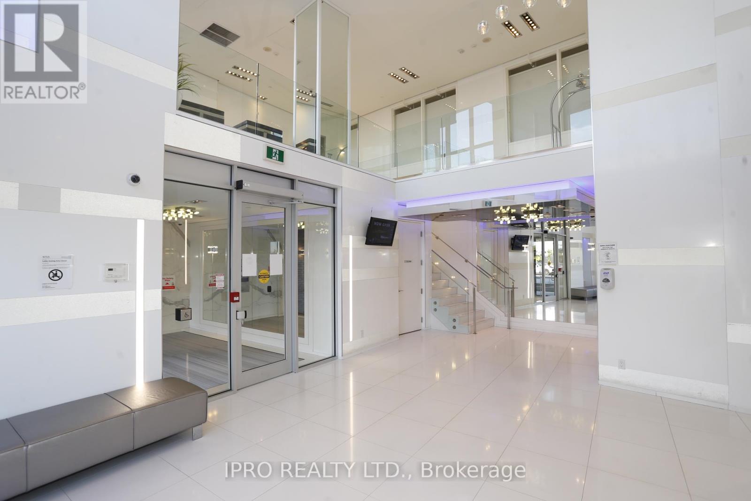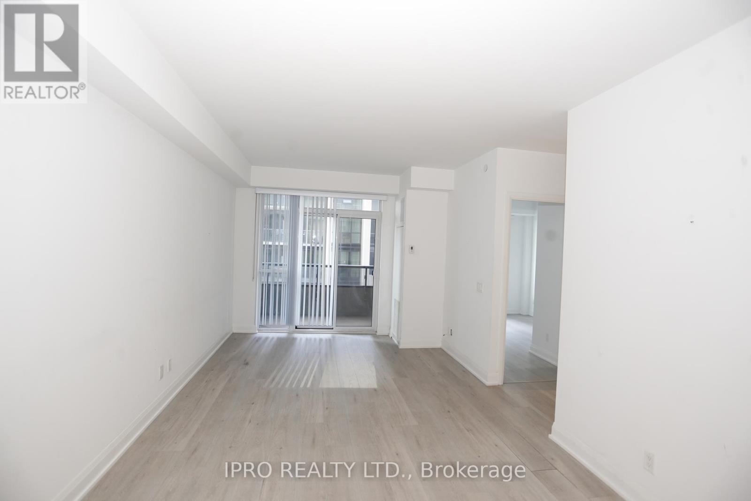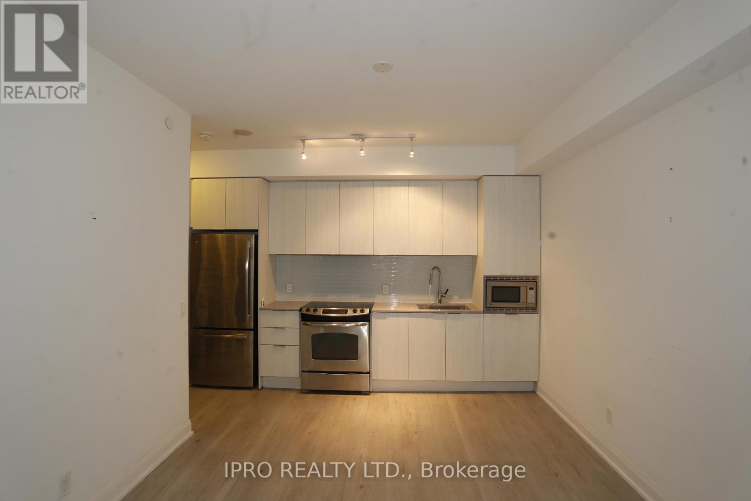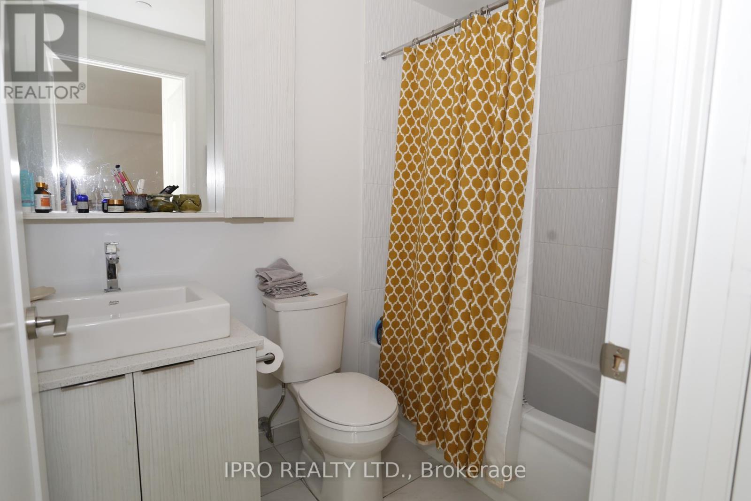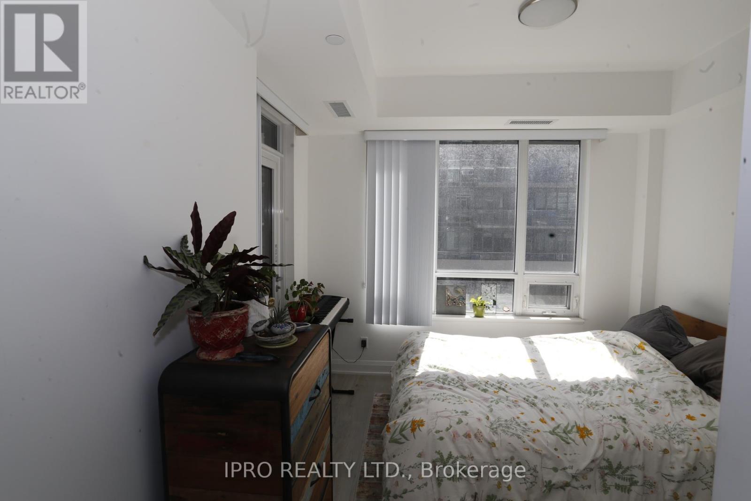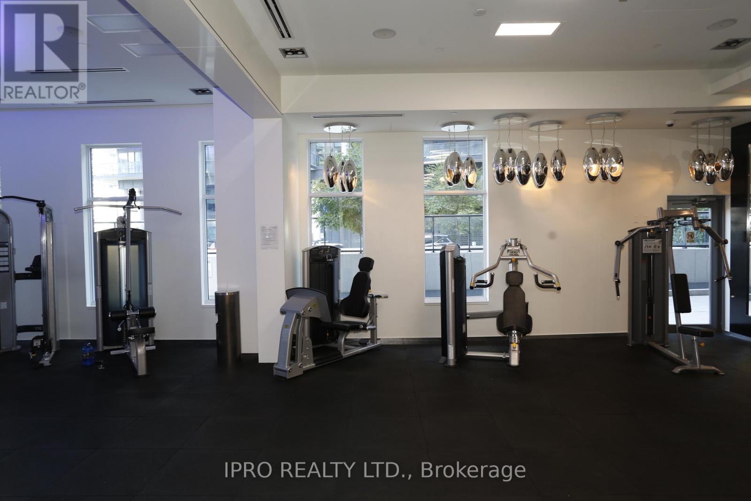$2,450.00 / monthly
409 - 110 MARINE PARADE DRIVE, Toronto (Mimico), Ontario, M8V0A3, Canada Listing ID: W12153904| Bathrooms | Bedrooms | Property Type |
|---|---|---|
| 1 | 2 | Single Family |
Riva Del Lago' By Mattamy 686 SQFT Total Living Space ( 651 SQFT +Balcony 35 SQFT)One Bedroom +DenWith Lake View .2 Walk /Outs To Spacious Balcony. 9' Ceilings With One Parking And One Locker .Steps To Lake Ontario Waterfront, Parks, Trails, Restaurants, Shopping, Transit . Minutes To Downtown Toronto, Easy Access To QEW. (id:31565)

Paul McDonald, Sales Representative
Paul McDonald is no stranger to the Toronto real estate market. With over 22 years experience and having dealt with every aspect of the business from simple house purchases to condo developments, you can feel confident in his ability to get the job done.Room Details
| Level | Type | Length | Width | Dimensions |
|---|---|---|---|---|
| Flat | Living room | 7.47 m | 3.35 m | 7.47 m x 3.35 m |
| Flat | Dining room | 7.47 m | 3.35 m | 7.47 m x 3.35 m |
| Flat | Kitchen | 7.47 m | 3.35 m | 7.47 m x 3.35 m |
| Flat | Primary Bedroom | 3.05 m | 3.05 m | 3.05 m x 3.05 m |
| Flat | Den | 1.91 m | 1.88 m | 1.91 m x 1.88 m |
Additional Information
| Amenity Near By | Public Transit |
|---|---|
| Features | Balcony, Carpet Free |
| Maintenance Fee | |
| Maintenance Fee Payment Unit | |
| Management Company | Crossbridge Condominium Services |
| Ownership | Condominium/Strata |
| Parking |
|
| Transaction | For rent |
Building
| Bathroom Total | 1 |
|---|---|
| Bedrooms Total | 2 |
| Bedrooms Above Ground | 1 |
| Bedrooms Below Ground | 1 |
| Age | 6 to 10 years |
| Amenities | Party Room, Exercise Centre, Security/Concierge, Storage - Locker |
| Appliances | Blinds, Dishwasher, Dryer, Microwave, Stove, Washer, Refrigerator |
| Cooling Type | Central air conditioning |
| Exterior Finish | Concrete |
| Fireplace Present | |
| Fire Protection | Security guard |
| Flooring Type | Laminate |
| Heating Fuel | Natural gas |
| Heating Type | Forced air |
| Size Interior | 600 - 699 sqft |
| Type | Apartment |


