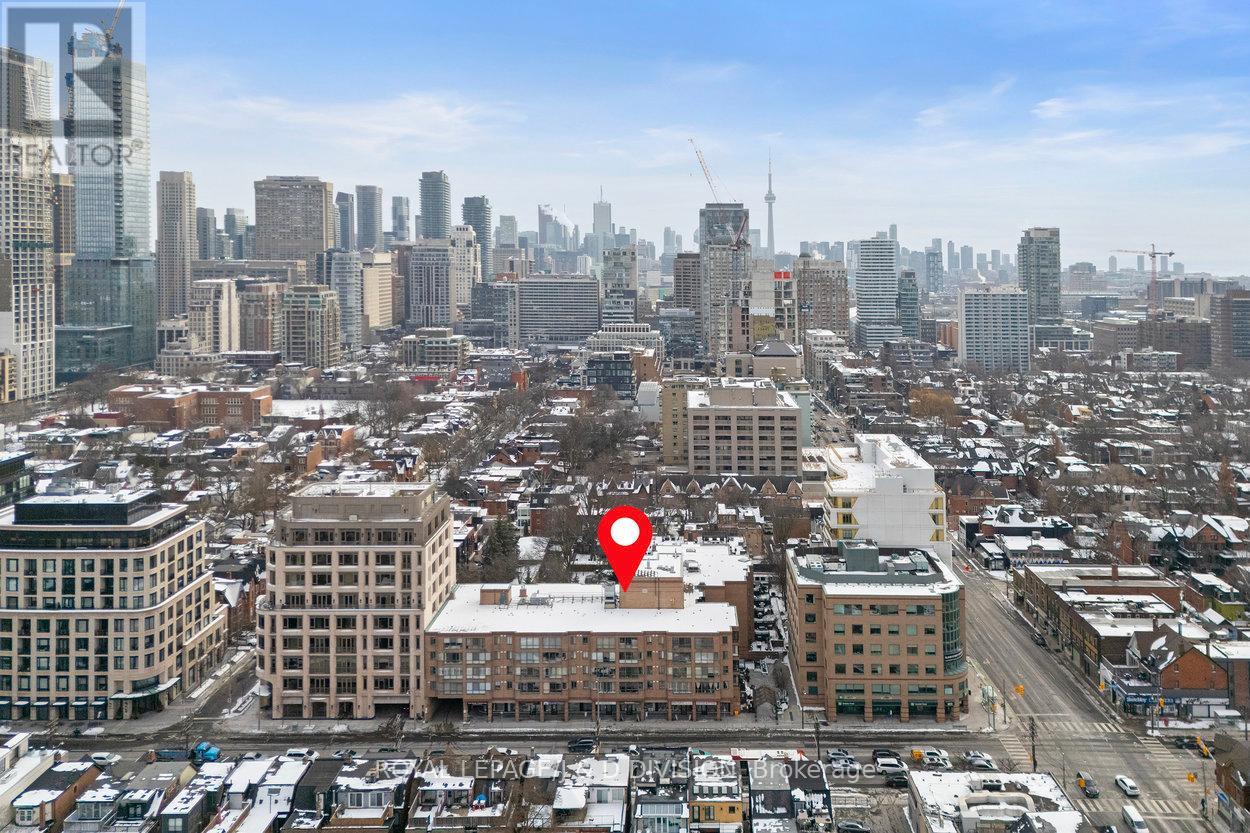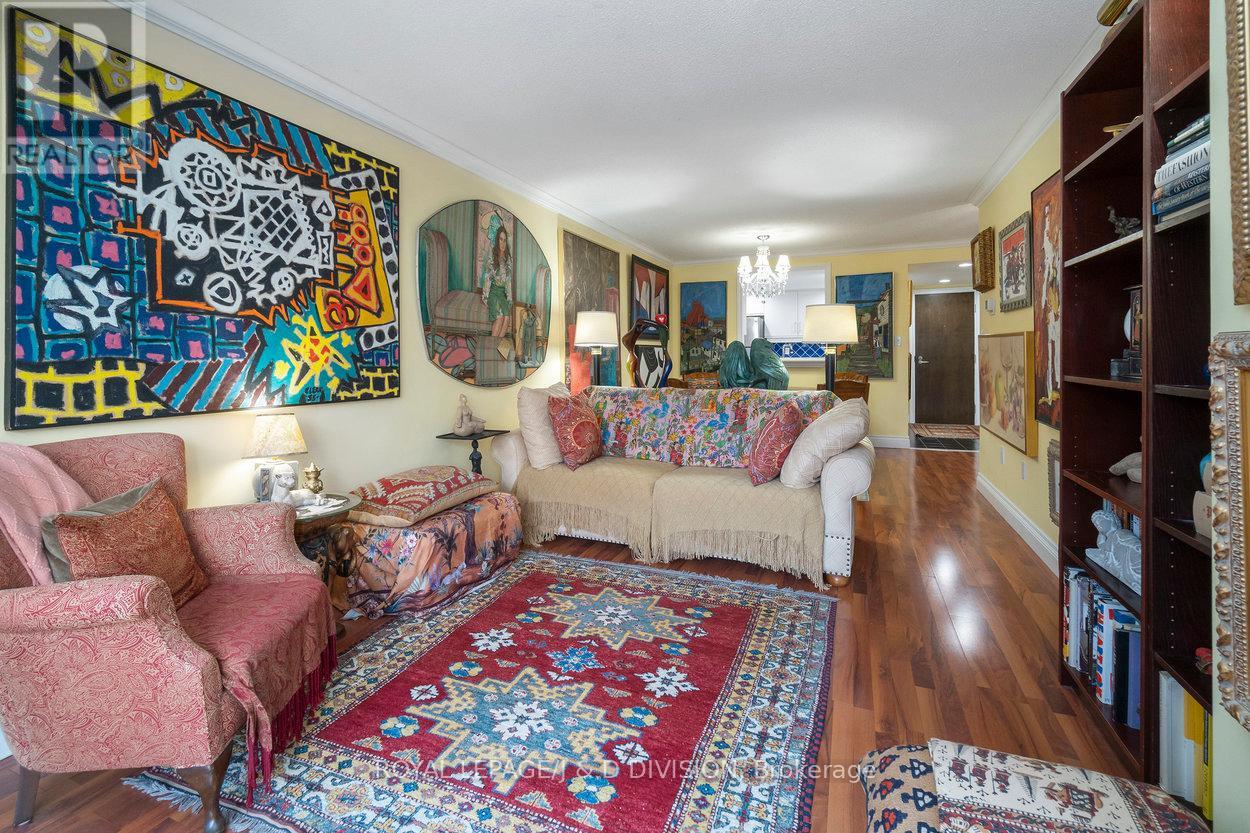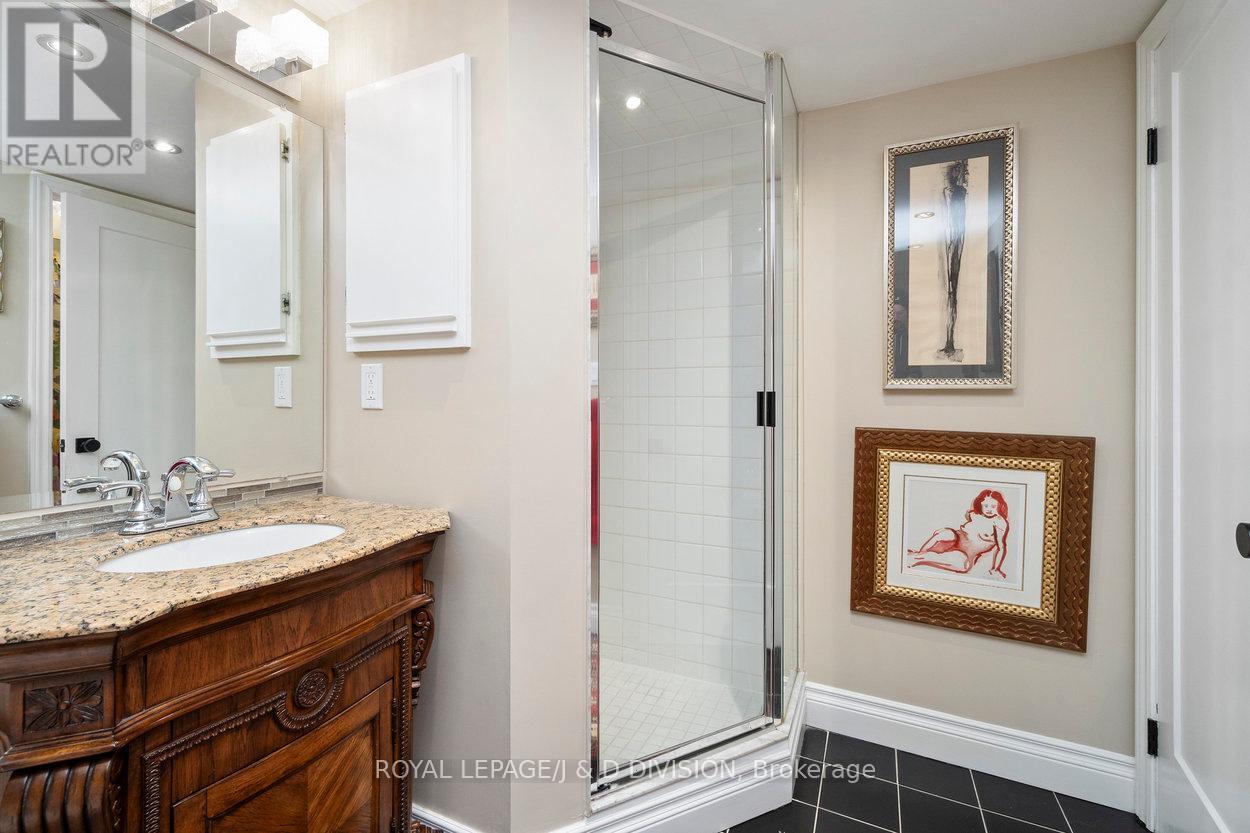$750,000.00
408 - 225 DAVENPORT ROAD, Toronto (Annex), Ontario, M5R3R2, Canada Listing ID: C11979509| Bathrooms | Bedrooms | Property Type |
|---|---|---|
| 1 | 2 | Single Family |
*** FREE MAINTENANCE FEES FOR 3 MONTHS IF PURCHASED BY MAY 15, 2025! *** Spacious and serene, this 1-bedroom plus den suite at The Dakota offers 848 sq. ft. of well-designed living space in Yorkville. Featuring a bright sunroom-style den overlooking a lush private garden, this unit provides a peaceful retreat while being steps from some of the best the city has to offer. The functional layout includes a generous living and dining area, a well-equipped kitchen, and a primary bedroom with a large walk-in closet. The den is perfect as a home office or reading nook. Maintenance fees include your utilities, adding extra value. The Dakota is a well-maintained boutique building with a 24-hour concierge, a stunning rooftop terrace with BBQs, a private ground-level garden, a gym, a party room, and a library/games room. With a history of proactive improvements, including recently upgraded common areas and upcoming window replacements are already paid for and scheduled. Includes one parking space and one locker. Steps to Yorkville and Summerhill's finest shopping, dining, cultural attractions, and green spaces, this is an ideal opportunity to live in one of Toronto's most sought-after locations. (id:31565)

Paul McDonald, Sales Representative
Paul McDonald is no stranger to the Toronto real estate market. With over 22 years experience and having dealt with every aspect of the business from simple house purchases to condo developments, you can feel confident in his ability to get the job done.| Level | Type | Length | Width | Dimensions |
|---|---|---|---|---|
| Other | Bedroom | 4.78 m | 3.04 m | 4.78 m x 3.04 m |
| Other | Kitchen | 2.76 m | 2.41 m | 2.76 m x 2.41 m |
| Other | Dining room | 3.23 m | 3.23 m | 3.23 m x 3.23 m |
| Other | Living room | 3.57 m | 3.23 m | 3.57 m x 3.23 m |
| Other | Den | 4.17 m | 2.1 m | 4.17 m x 2.1 m |
| Other | Laundry room | 2.33 m | 2.14 m | 2.33 m x 2.14 m |
| Amenity Near By | |
|---|---|
| Features | Balcony, Carpet Free, In suite Laundry |
| Maintenance Fee | 1349.37 |
| Maintenance Fee Payment Unit | Monthly |
| Management Company | Nadlan-Harris Property Management Inc. - 416-915-9115 |
| Ownership | Condominium/Strata |
| Parking |
|
| Transaction | For sale |
| Bathroom Total | 1 |
|---|---|
| Bedrooms Total | 2 |
| Bedrooms Above Ground | 1 |
| Bedrooms Below Ground | 1 |
| Amenities | Recreation Centre, Exercise Centre, Visitor Parking, Security/Concierge, Storage - Locker |
| Appliances | Dishwasher, Dryer, Hood Fan, Microwave, Stove, Washer, Window Coverings, Refrigerator |
| Cooling Type | Central air conditioning |
| Exterior Finish | Brick |
| Fireplace Present | |
| Fire Protection | Smoke Detectors |
| Flooring Type | Hardwood |
| Heating Fuel | Natural gas |
| Heating Type | Heat Pump |
| Size Interior | 800 - 899 sqft |
| Type | Apartment |

















































