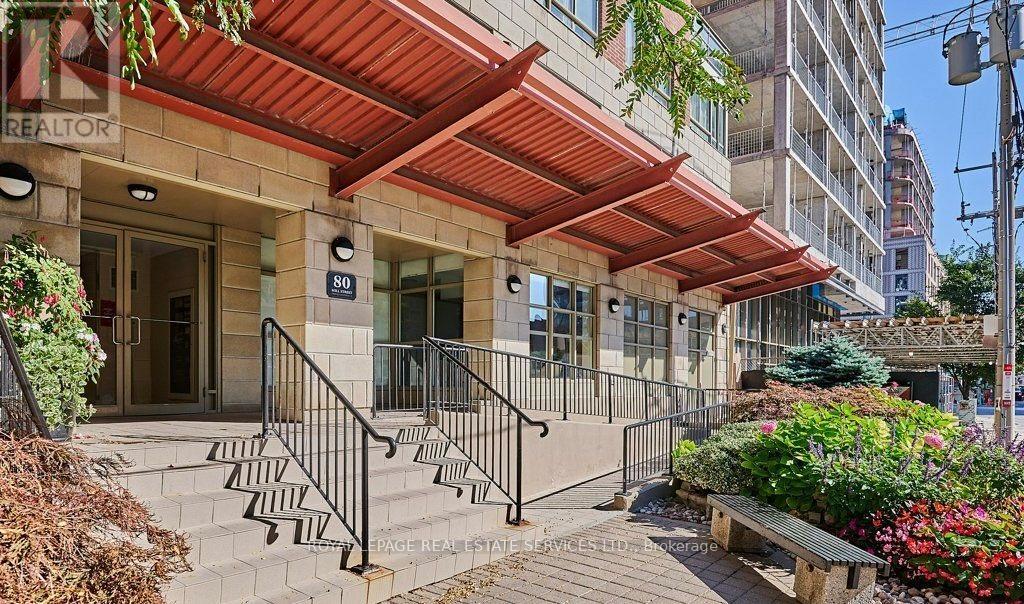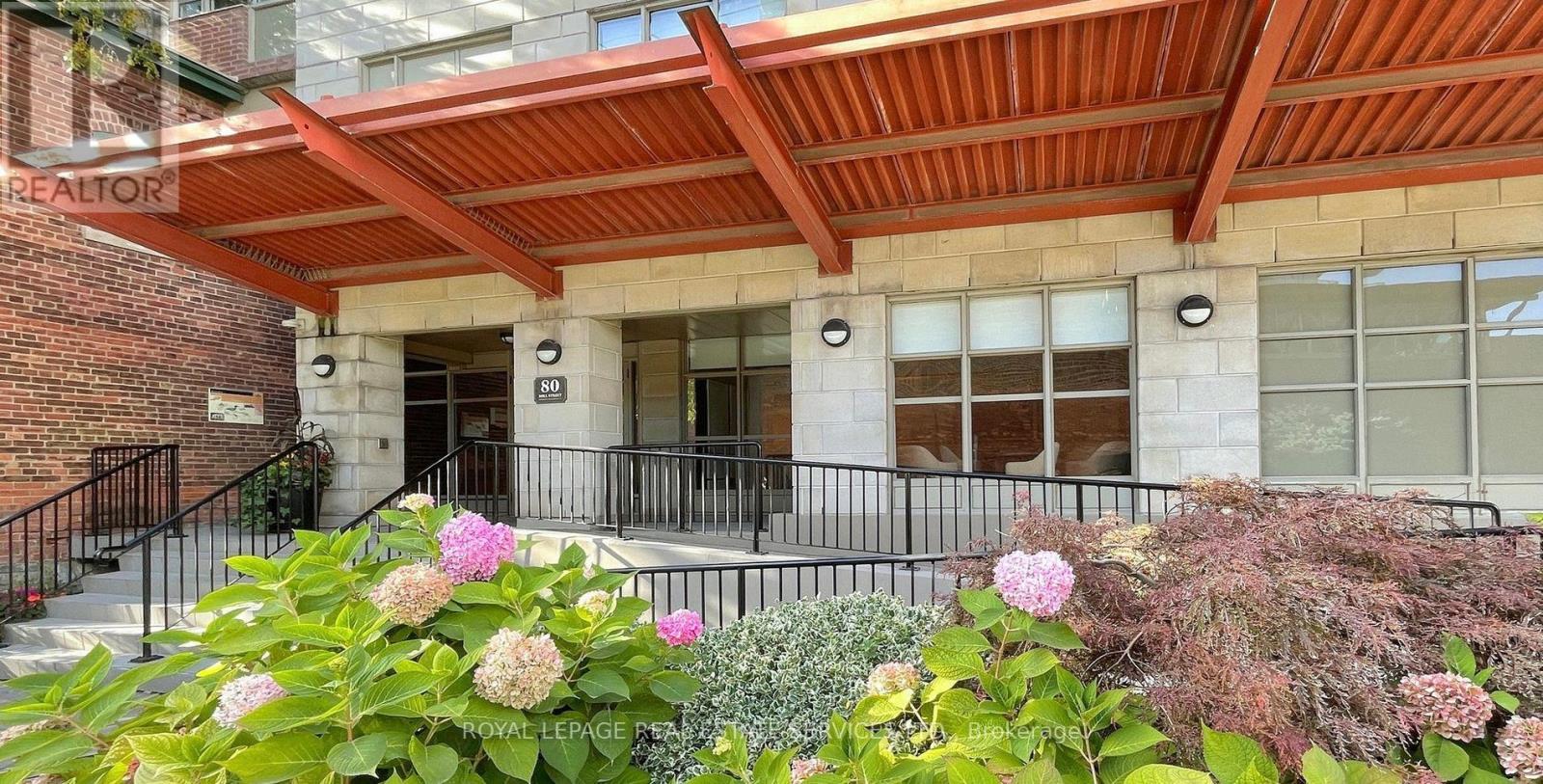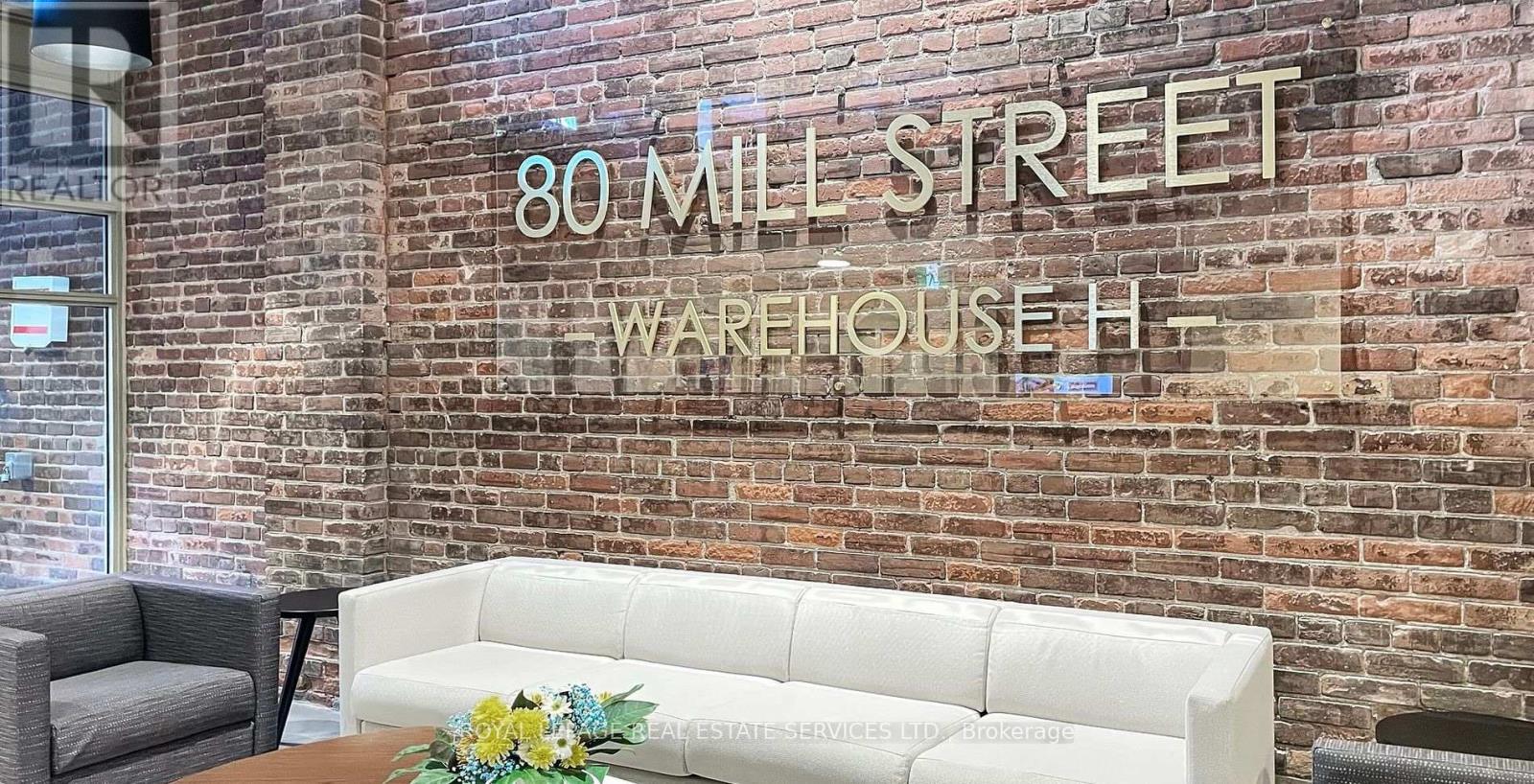Discover the potential of this spacious Condo in the heart of Toronto! An excellent opportunity for those looking to renovate and personalize a home to their taste, this unit boasts a solid layout, abundant natural light, and a prime location. With endless possibilities, it's the perfect blank canvas awaiting your unique touch. Ideal for investors or first-time buyers ready to add value, don't miss the change to create your dream space in one of Toronto's most vibrant and prime neighborhood. Experience Urban Living in the Historic Distillery District! Welcome to 80 Mill Street, where charm, culture, and convenience meet. This bright 1-bedroom + Den, 1-Bathroom Condo offers a functional layout with soaring ceilings, a locker, and rare owned parking, all with unobstructed views of the city skyline. Nestled in a sought-after boutique, you're just steps from the TTC, YMCA, and a short stroll to the world-renowned St. Lawrence Market. Enjoy easy access to the DVP, Gardiner Expressway, and Harbour Front. Embrace the vibrant lifestyle of the Distillery district, surrounded by art galleries, unique shops, cozy cafes, award-winning restaurants, and year-round events. Plus, residents enjoy a free annual pass to the iconic Christmas/Winter Market! ***Though the unit is being sold as-is, it offers a fantastic opportunity to update the flooring, appliances, kitchen, and bathroom to your liking. Monthly maintenance fees included all utilities - a rare find in downtown living!** (id:31565)











