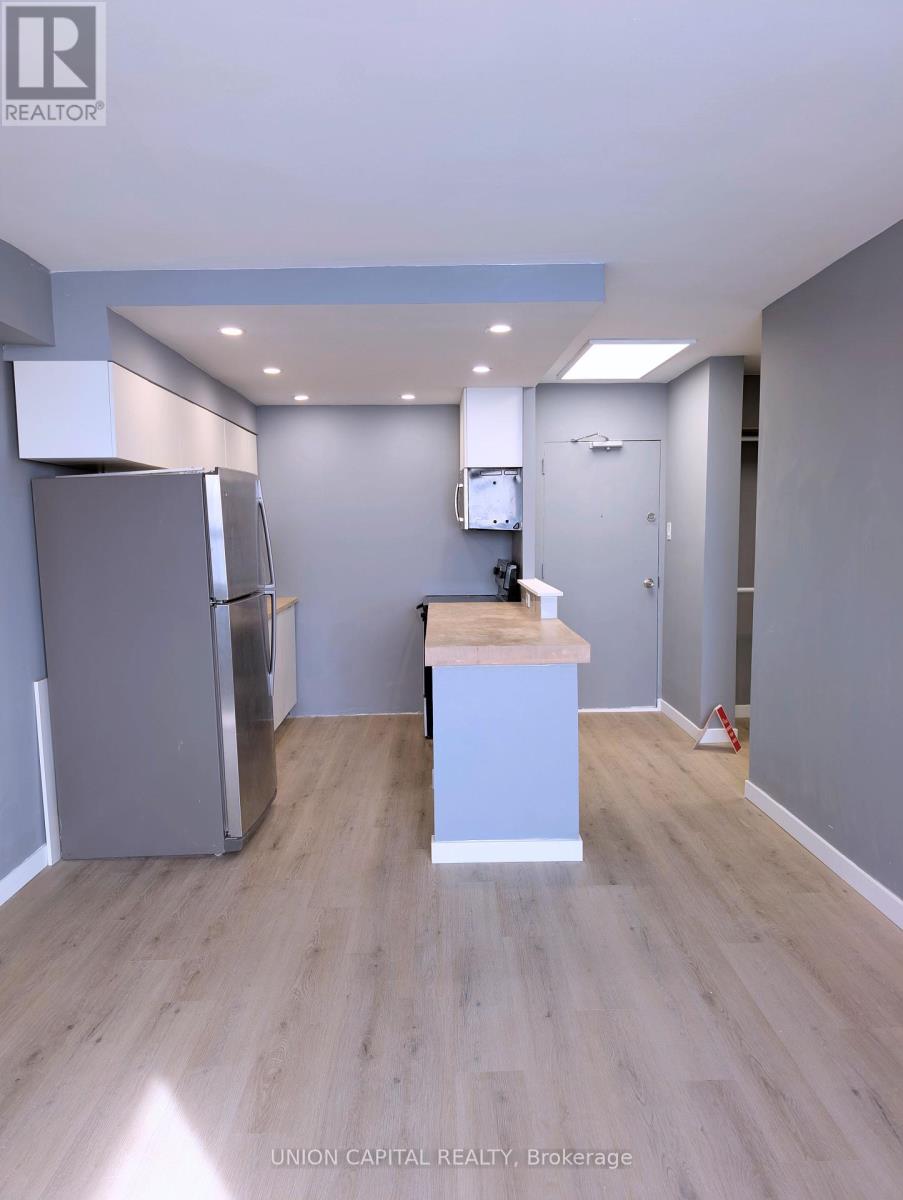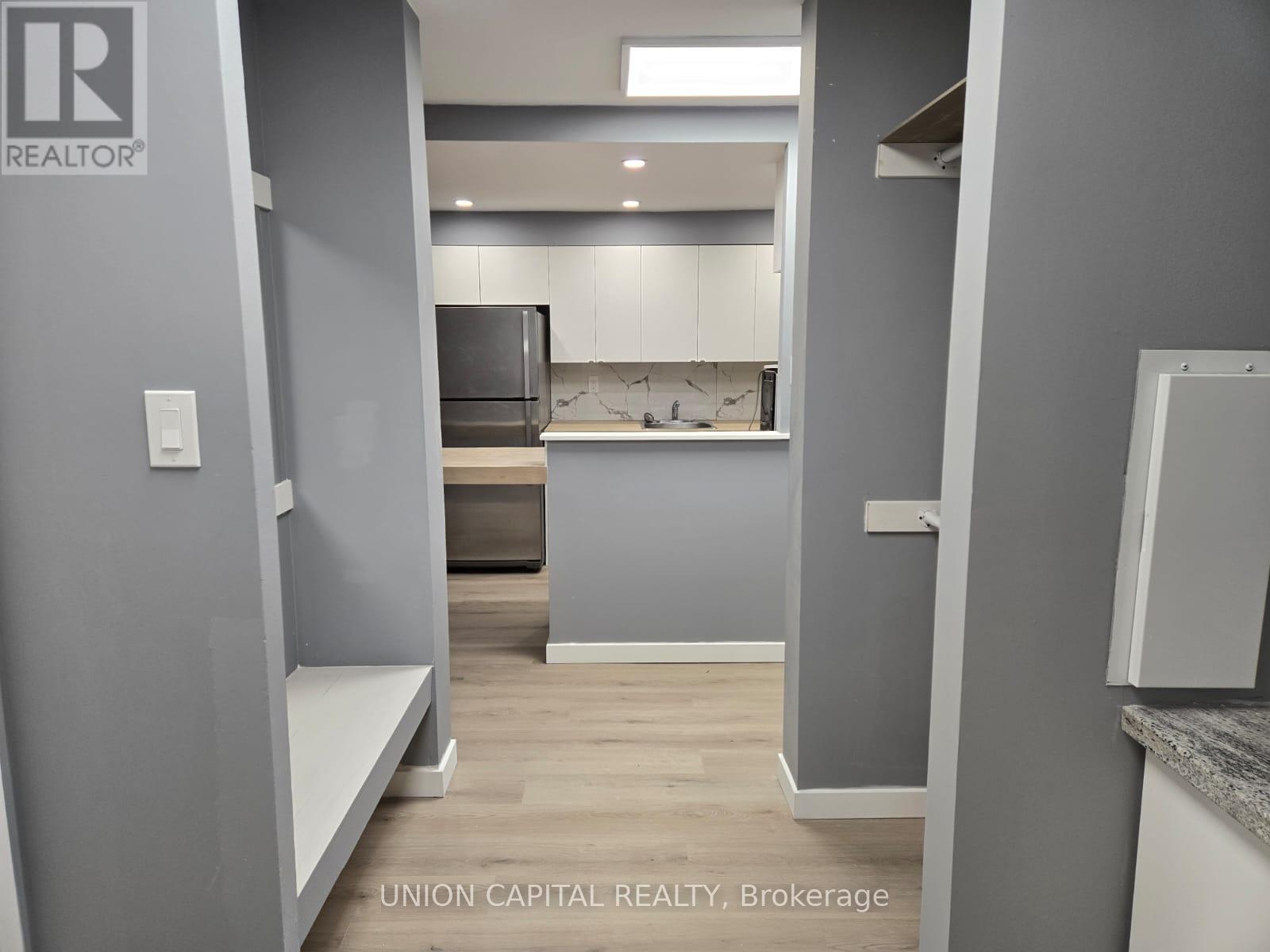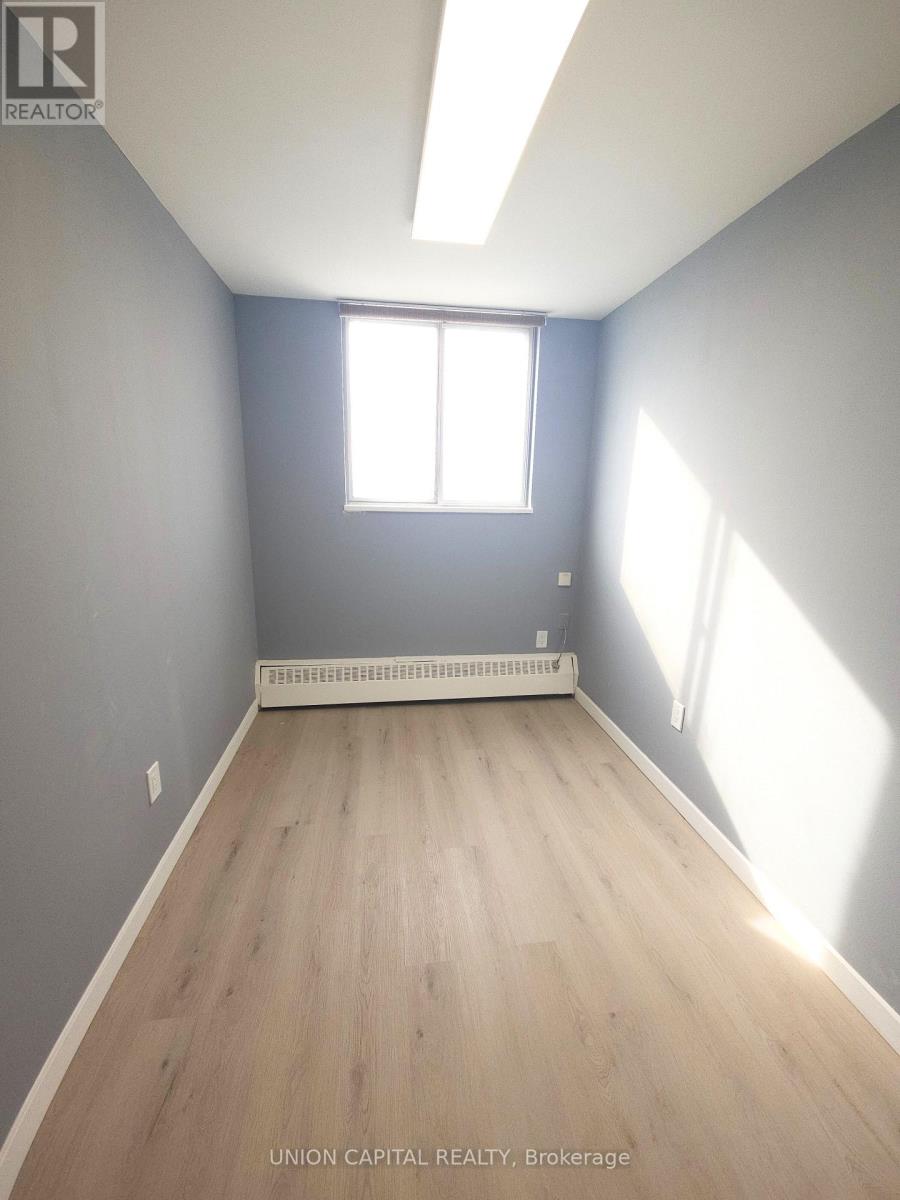$379,999.00
403 - 100 LOTHERTON PATHWAY, Toronto (Yorkdale-Glen Park), Ontario, M6B2G8, Canada Listing ID: W12074216| Bathrooms | Bedrooms | Property Type |
|---|---|---|
| 1 | 2 | Single Family |
FULLY RENOVATED 2-BEDROOM UNIT | BRAND NEW FINISHES (FEB 2025) | ALL UTILITIES INCLUDED Rarely offered, completely renovated 2-bedroom, 1-bathroom unit with brand-new finishes completed in February 2025. This unit has been fully upgraded with new vinyl flooring throughout, fresh paint, an open-concept kitchen/living area, upgraded kitchen tiling, countertops & cabinetry, flat finished ceilings, a newly designed laundry area, and a modernized bathroom. Located in a well-managed, family-friendly building, outdoor basketball court, play ground, walking trails, a dog park, a recreational space for kids, and ample visitor parking. The building is also undergoing upgrades, with new elevators and renovated balconies scheduled for completion soon. Direct access to a variety store, daycare and hair salon within the community. Conveniently situated close to schools, shopping malls, major highways, Pearson Airport, and hospitals. Minutes from public transit with TTC subway access and Yorkdale Shopping Centre nearby. Perfect opportunity for first-time buyers, families looking for more space, retirees, and more. EXTRAS: Stainless steel fridge, stove, dishwasher, washer/dryer, modern light fixtures, custom window coverings. Maintenance fees include all utilities. (id:31565)

Paul McDonald, Sales Representative
Paul McDonald is no stranger to the Toronto real estate market. With over 22 years experience and having dealt with every aspect of the business from simple house purchases to condo developments, you can feel confident in his ability to get the job done.| Level | Type | Length | Width | Dimensions |
|---|---|---|---|---|
| Flat | Living room | 5.15 m | 3.05 m | 5.15 m x 3.05 m |
| Flat | Dining room | 5.15 m | 3.05 m | 5.15 m x 3.05 m |
| Flat | Kitchen | 4.15 m | 2.03 m | 4.15 m x 2.03 m |
| Flat | Primary Bedroom | 2.71 m | 3.05 m | 2.71 m x 3.05 m |
| Flat | Bedroom 2 | 2.21 m | 3.05 m | 2.21 m x 3.05 m |
| Amenity Near By | |
|---|---|
| Features | Balcony, Carpet Free |
| Maintenance Fee | 607.33 |
| Maintenance Fee Payment Unit | Monthly |
| Management Company | GPM Property Management |
| Ownership | Condominium/Strata |
| Parking |
|
| Transaction | For sale |
| Bathroom Total | 1 |
|---|---|
| Bedrooms Total | 2 |
| Bedrooms Above Ground | 2 |
| Amenities | Visitor Parking |
| Appliances | Blinds, Dryer, Microwave, Range, Stove, Washer, Refrigerator |
| Exterior Finish | Brick |
| Fireplace Present | |
| Flooring Type | Vinyl |
| Heating Fuel | Electric |
| Heating Type | Baseboard heaters |
| Size Interior | 600 - 699 sqft |
| Type | Apartment |




















