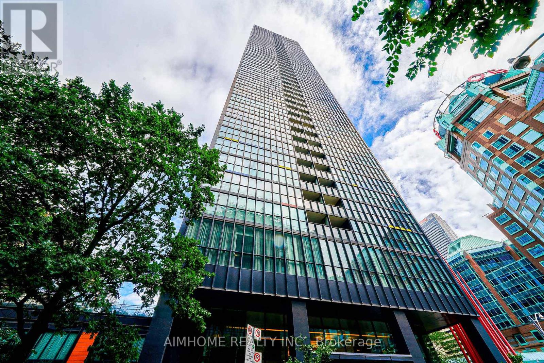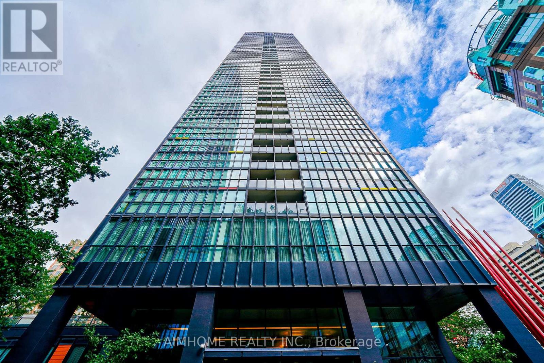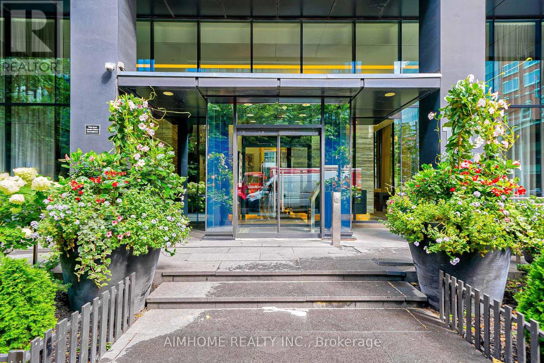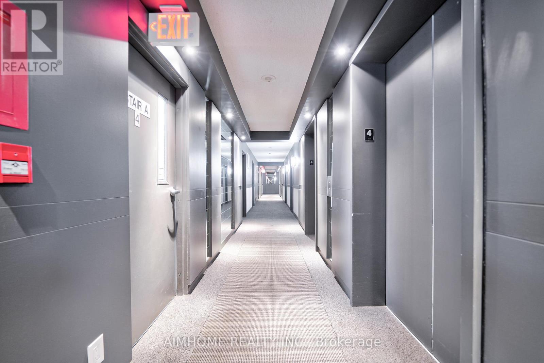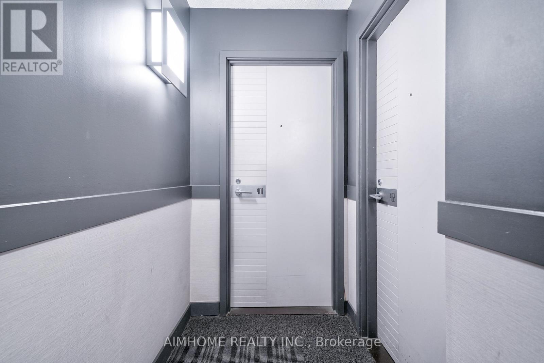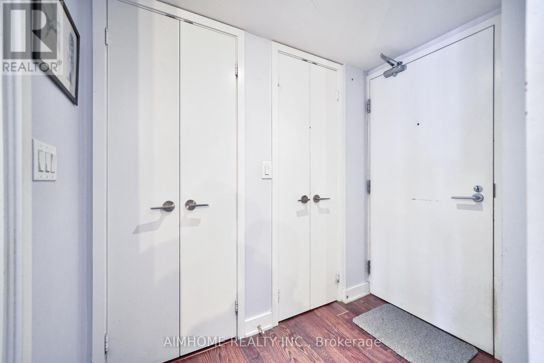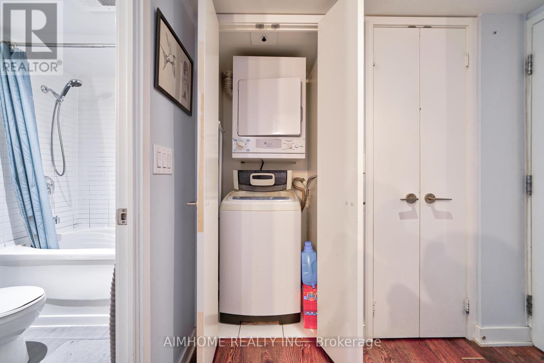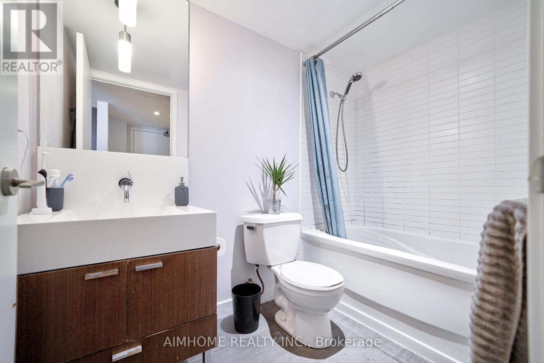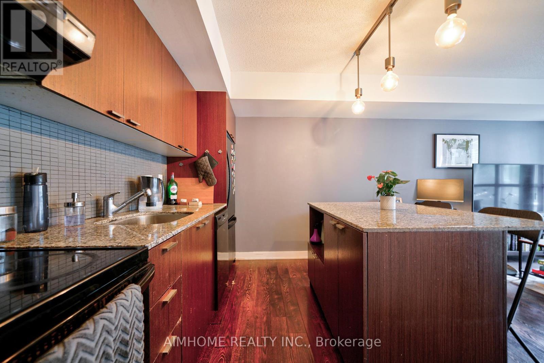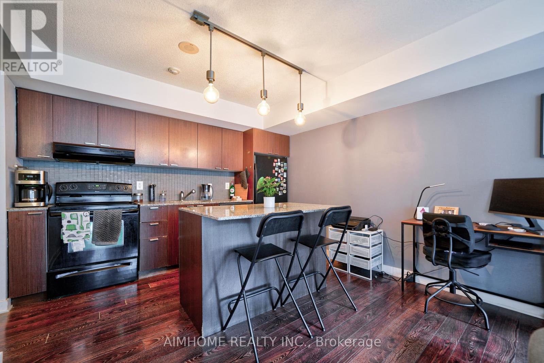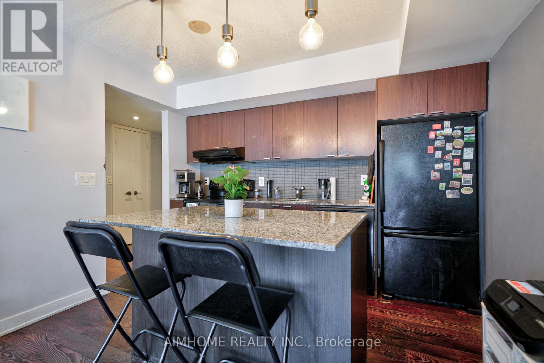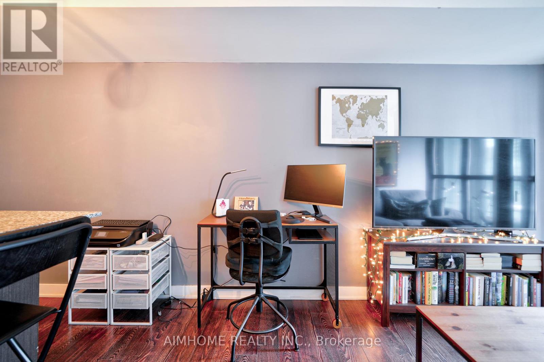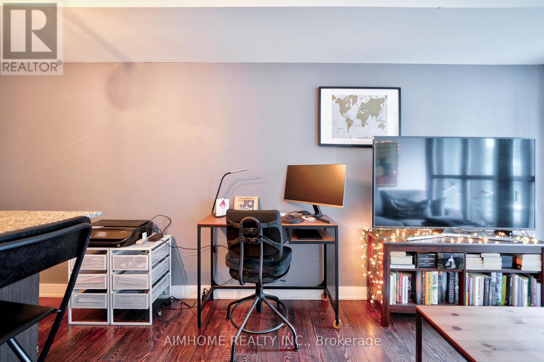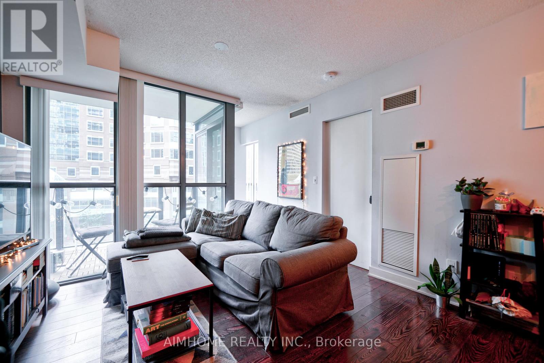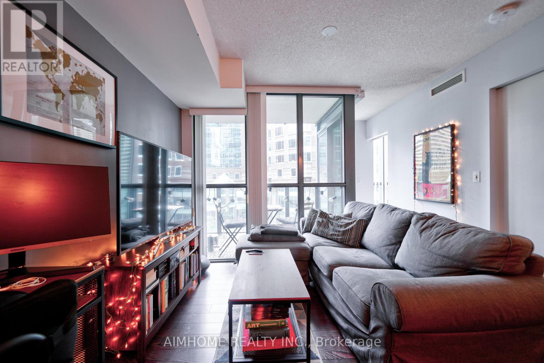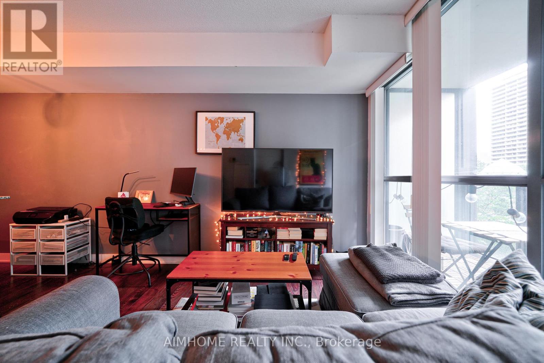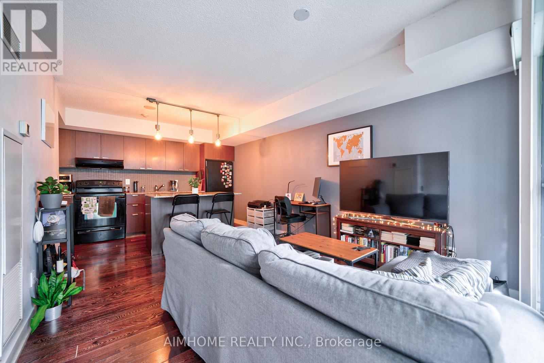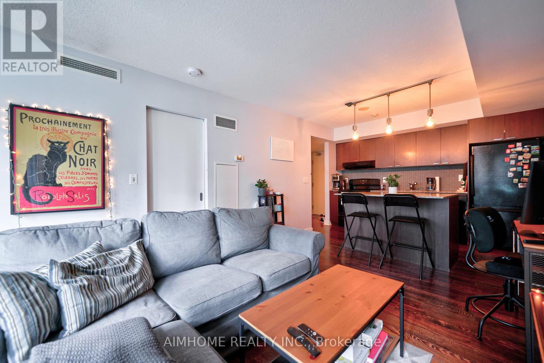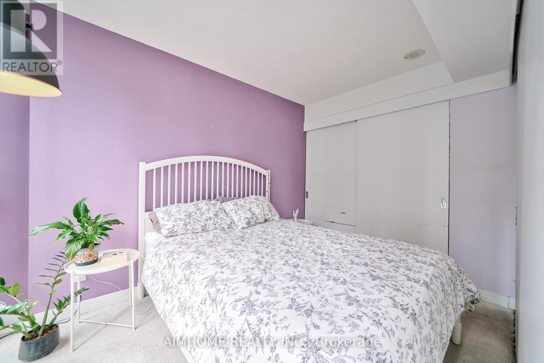$549,000.00
401 - 110 CHARLES STREET E, Toronto (Church-Yonge Corridor), Ontario, M4Y1T5, Canada Listing ID: C12058423| Bathrooms | Bedrooms | Property Type |
|---|---|---|
| 1 | 1 | Single Family |
Perfect One Bedroom , Floor to Ceiling Windows, Lots cabinets, Granite Coutertops, Engineered Hardwood, Contemporary Fixtures , Open Concept Layout, Walk to TTC, Holt Renfrew, U of T, Yorkville , Perfect for couple, students, Investment, Fantastic Amentities: Rooftop, Pool, GYM, Party Room, Putting , Guest Suites. (id:31565)

Paul McDonald, Sales Representative
Paul McDonald is no stranger to the Toronto real estate market. With over 22 years experience and having dealt with every aspect of the business from simple house purchases to condo developments, you can feel confident in his ability to get the job done.Room Details
| Level | Type | Length | Width | Dimensions |
|---|---|---|---|---|
| Flat | Living room | 12.01 m | 11.12 m | 12.01 m x 11.12 m |
| Flat | Kitchen | 11.91 m | 7.38 m | 11.91 m x 7.38 m |
| Flat | Dining room | 11.91 m | 7.38 m | 11.91 m x 7.38 m |
| Flat | Bedroom | 11.29 m | 9.15 m | 11.29 m x 9.15 m |
Additional Information
| Amenity Near By | |
|---|---|
| Features | Balcony, In suite Laundry |
| Maintenance Fee | 397.00 |
| Maintenance Fee Payment Unit | Monthly |
| Management Company | Crossbridge Condo service 416-922-9180 |
| Ownership | Condominium/Strata |
| Parking |
|
| Transaction | For sale |
Building
| Bathroom Total | 1 |
|---|---|
| Bedrooms Total | 1 |
| Bedrooms Above Ground | 1 |
| Appliances | Range, Dryer, Microwave, Hood Fan, Stove, Washer, Window Coverings, Refrigerator |
| Cooling Type | Central air conditioning |
| Exterior Finish | Brick |
| Fireplace Present | |
| Flooring Type | Laminate |
| Heating Fuel | Natural gas |
| Heating Type | Forced air |
| Size Interior | 500 - 599 sqft |
| Type | Apartment |


