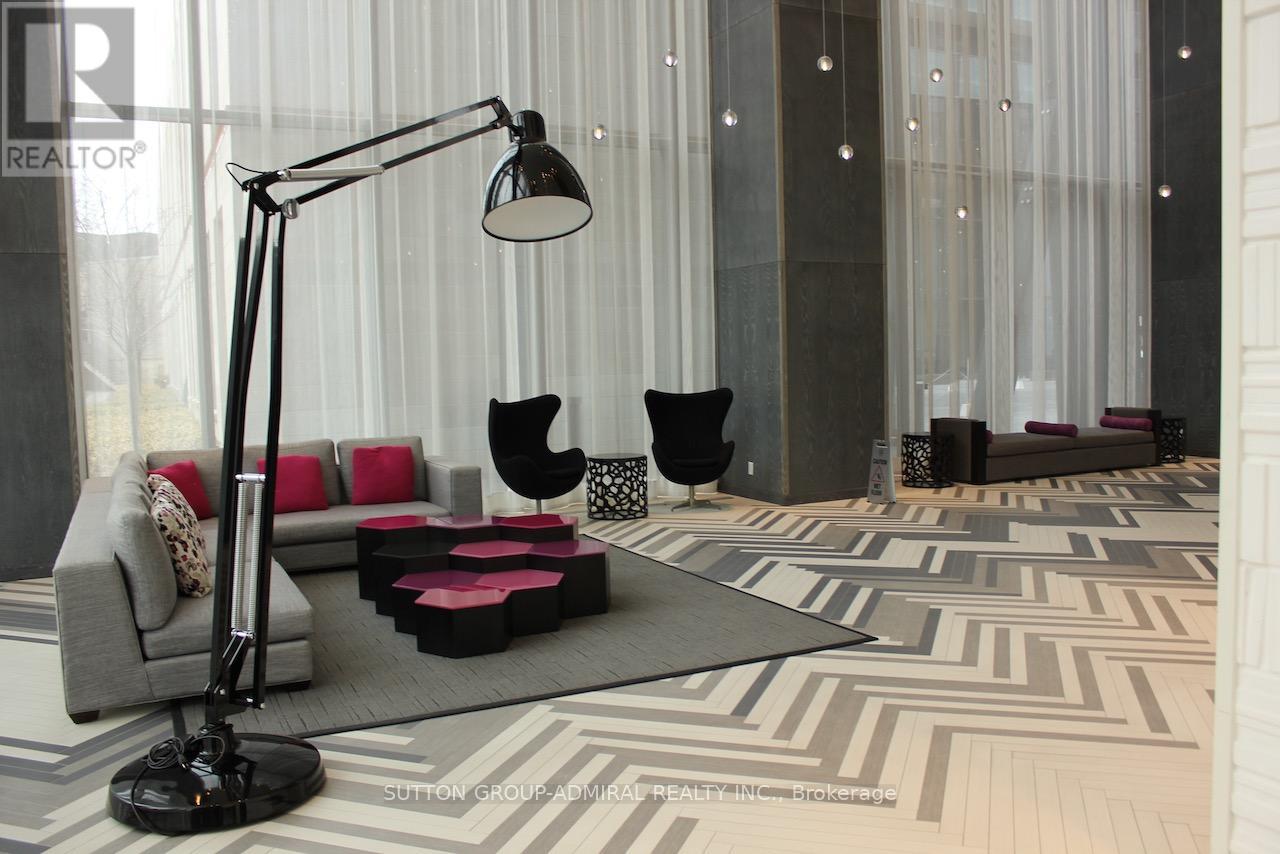$2,999.00 / monthly
4009 - 1080 BAY STREET, Toronto (Bay Street Corridor), Ontario, M5S0A6, Canada Listing ID: C11993245| Bathrooms | Bedrooms | Property Type |
|---|---|---|
| 1 | 2 | Single Family |
Experience luxury living at U Condos in the heart of downtown Toronto. This stunning 1+Den suite offers a bright and open living space with breathtaking city views, lofty 9 ft ceilings, and hardwood floors throughout. The spacious den is large enough to be used as a second bedroom or home office, while the modern kitchen boasts a large island, built-in European appliances, and sleek Corian countertops. The primary bedroom features a large closet and floor-to-ceiling windows, bringing in plenty of natural light, while the spa-like bathroom includes a deep soaker tub for ultimate relaxation. This suite comes with one parking space and a storage locker. U Condos provide over 4,500 sq.ft. of world-class amenities, including a fully equipped gym, yoga studio, sauna, party room, library lounge, billiards room, a stunning rooftop terrace with panoramic views, and 24-hour concierge service. Situated next to the University of Toronto, this prime location is just steps from Yorkville's upscale shopping and dining, Bloor Street boutiques, major hospitals, TTC subway stations, and the beautiful green space of Queens Park. Don't miss your chance to live in one of Toronto's most sought-after buildings! (id:31565)

Paul McDonald, Sales Representative
Paul McDonald is no stranger to the Toronto real estate market. With over 22 years experience and having dealt with every aspect of the business from simple house purchases to condo developments, you can feel confident in his ability to get the job done.| Level | Type | Length | Width | Dimensions |
|---|---|---|---|---|
| Main level | Living room | 6.12 m | 3.2 m | 6.12 m x 3.2 m |
| Main level | Dining room | 6.17 m | 3.2 m | 6.17 m x 3.2 m |
| Main level | Kitchen | 6.17 m | 3.2 m | 6.17 m x 3.2 m |
| Main level | Primary Bedroom | 3.35 m | 2.9 m | 3.35 m x 2.9 m |
| Main level | Den | 2.91 m | 2.08 m | 2.91 m x 2.08 m |
| Amenity Near By | |
|---|---|
| Features | Balcony, Carpet Free, In suite Laundry |
| Maintenance Fee | |
| Maintenance Fee Payment Unit | |
| Management Company | Shelter Prop Mgmt |
| Ownership | Condominium/Strata |
| Parking |
|
| Transaction | For rent |
| Bathroom Total | 1 |
|---|---|
| Bedrooms Total | 2 |
| Bedrooms Above Ground | 1 |
| Bedrooms Below Ground | 1 |
| Amenities | Security/Concierge, Exercise Centre, Party Room, Visitor Parking, Sauna, Separate Electricity Meters, Storage - Locker |
| Appliances | Intercom, Cooktop, Dishwasher, Dryer, Hood Fan, Washer, Window Coverings, Refrigerator |
| Cooling Type | Central air conditioning |
| Exterior Finish | Concrete |
| Fireplace Present | |
| Flooring Type | Hardwood |
| Heating Fuel | Natural gas |
| Heating Type | Forced air |
| Size Interior | 500 - 599 sqft |
| Type | Apartment |















