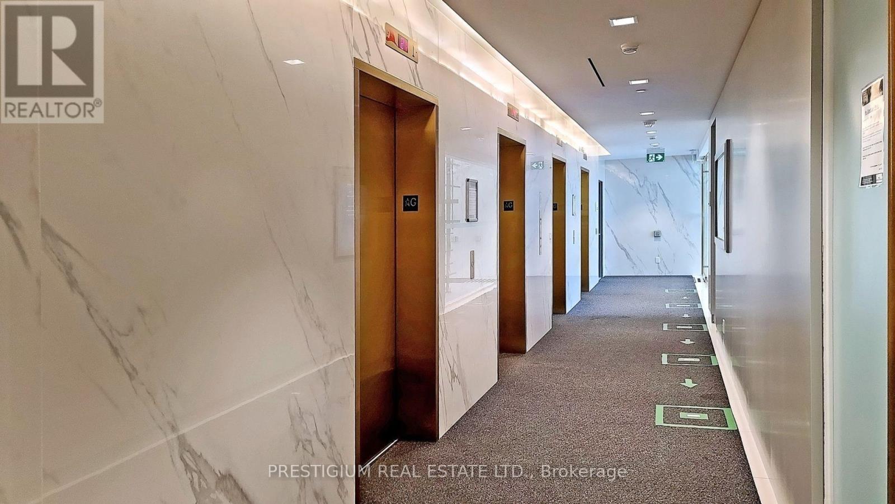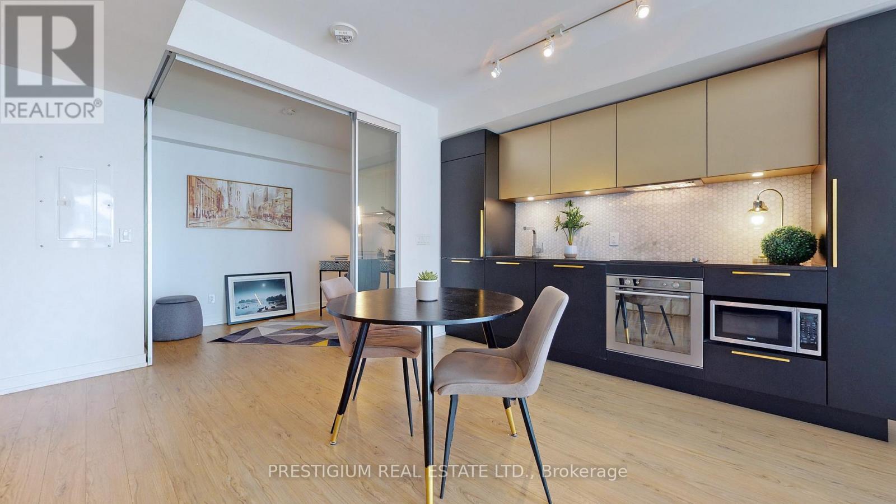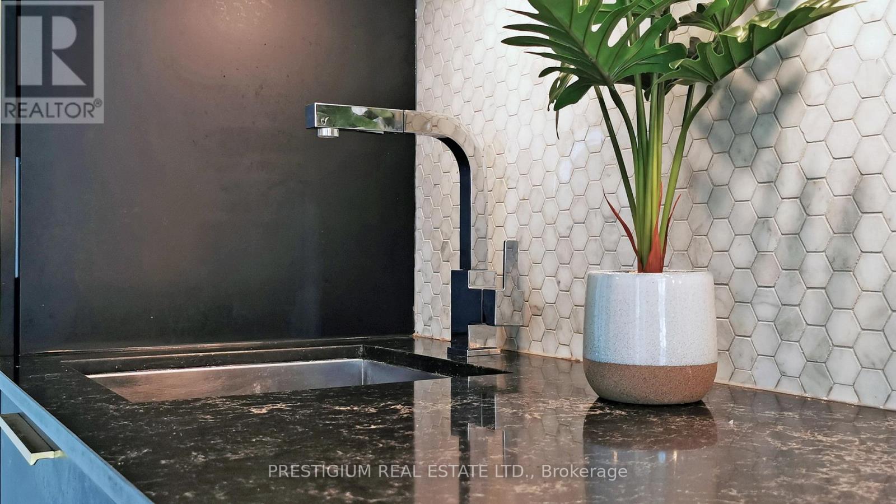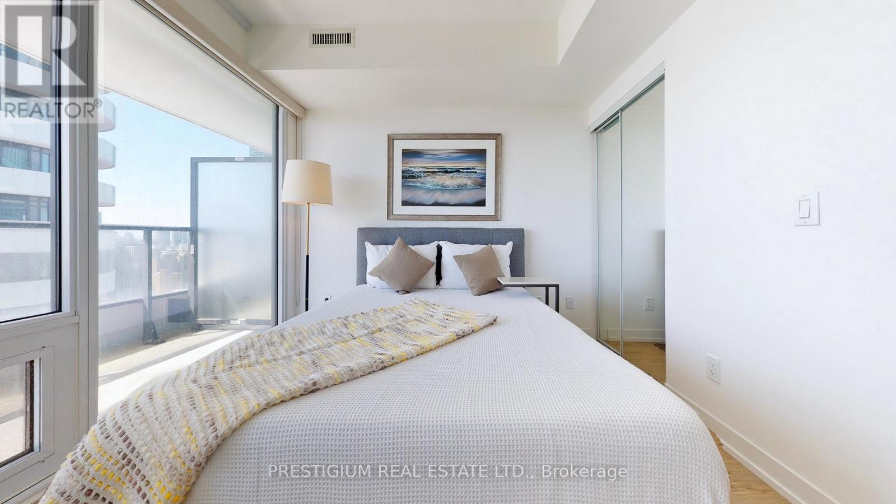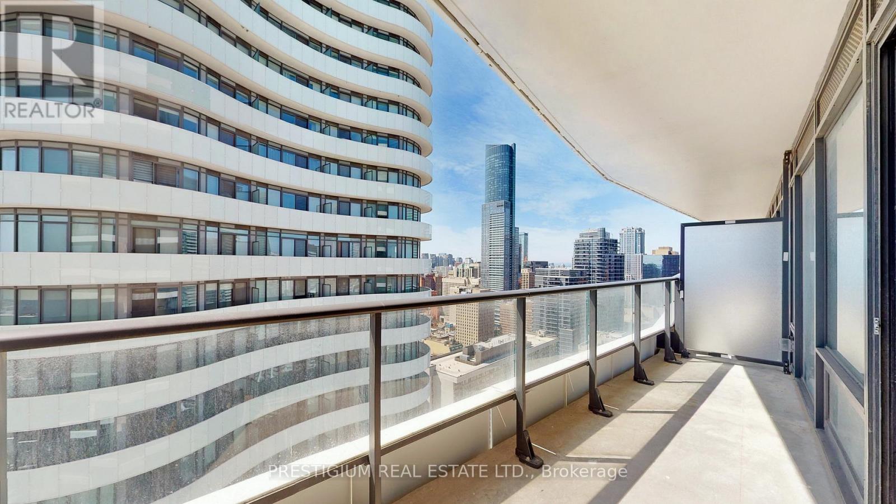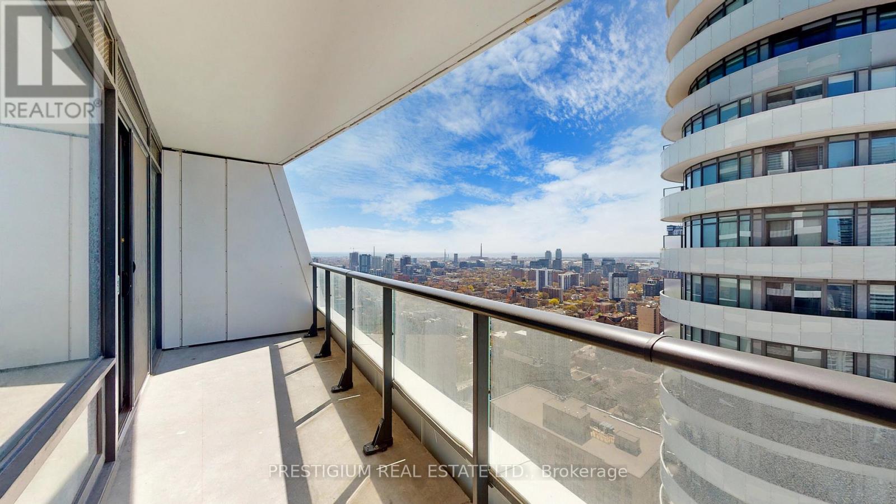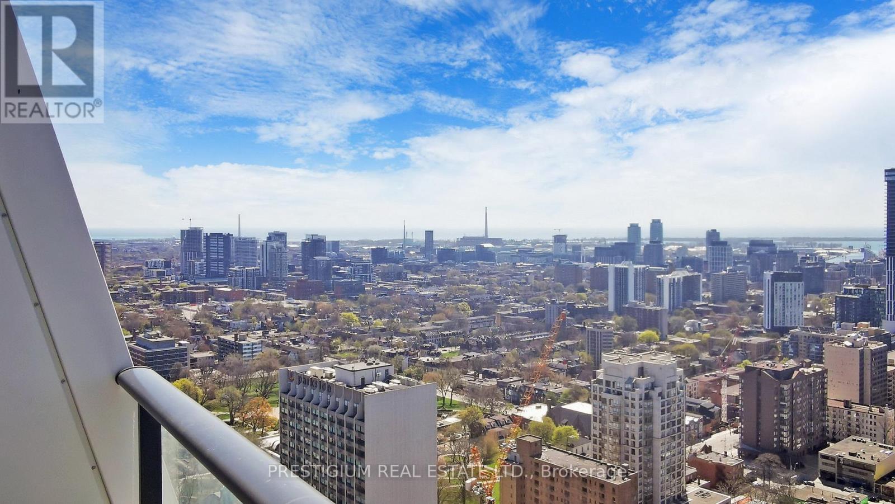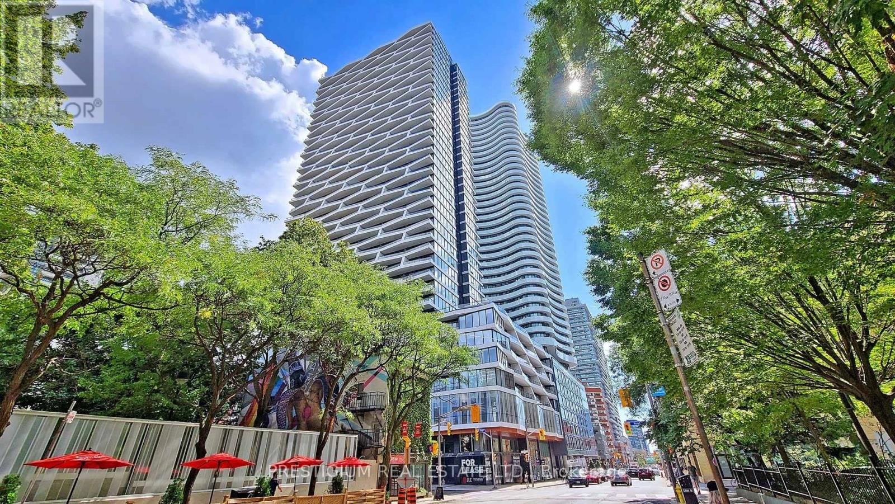$2,750.00 / monthly
4002 - 85 WOOD STREET, Toronto (Church-Yonge Corridor), Ontario, M4Y0E8, Canada Listing ID: C12194485| Bathrooms | Bedrooms | Property Type |
|---|---|---|
| 1 | 2 | Single Family |
Stunning South Facing 2 Bedrooms Plus Large Balcony. In One Of The Most Sought After Neighbourhoods In Toronto!Supremely Functional Floor Plan With No Wasted Space.Modern Spacious Kitchen With Stainless Steel Appliances.Excellent Amenities. 24Hr Concierge.Mins Away From Financial District, Eaton Centre,Cinemas, Dundas Square, Yonge Street Shopping And Dining. Steps To Path And Subway Station.5 Star Amenities. Photos taken before, some variances in furniture. (id:31565)

Paul McDonald, Sales Representative
Paul McDonald is no stranger to the Toronto real estate market. With over 22 years experience and having dealt with every aspect of the business from simple house purchases to condo developments, you can feel confident in his ability to get the job done.Room Details
| Level | Type | Length | Width | Dimensions |
|---|---|---|---|---|
| Main level | Primary Bedroom | 3.05 m | 2.9 m | 3.05 m x 2.9 m |
| Main level | Bedroom 2 | 3.2 m | 2.43 m | 3.2 m x 2.43 m |
| Main level | Living room | 5.89 m | 3.96 m | 5.89 m x 3.96 m |
| Main level | Dining room | 5.89 m | 3.96 m | 5.89 m x 3.96 m |
| Main level | Kitchen | 5.89 m | 3.96 m | 5.89 m x 3.96 m |
Additional Information
| Amenity Near By | |
|---|---|
| Features | Balcony |
| Maintenance Fee | |
| Maintenance Fee Payment Unit | |
| Management Company | 360 Community Management |
| Ownership | Condominium/Strata |
| Parking |
|
| Transaction | For rent |
Building
| Bathroom Total | 1 |
|---|---|
| Bedrooms Total | 2 |
| Bedrooms Above Ground | 2 |
| Appliances | Blinds, Dishwasher, Dryer, Microwave, Stove, Washer, Refrigerator |
| Cooling Type | Central air conditioning |
| Exterior Finish | Concrete |
| Fireplace Present | |
| Flooring Type | Laminate |
| Heating Fuel | Natural gas |
| Heating Type | Forced air |
| Size Interior | 500 - 599 sqft |
| Type | Apartment |






