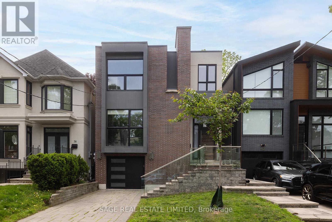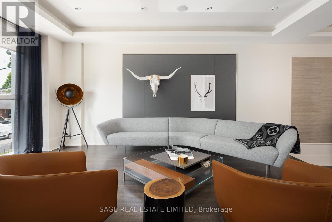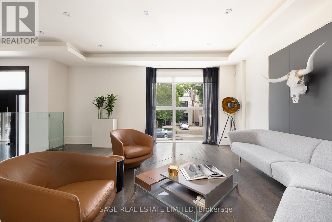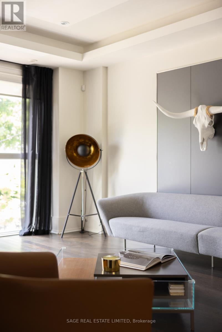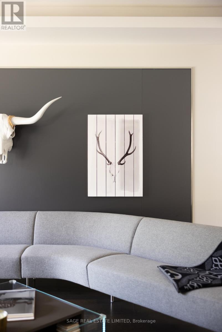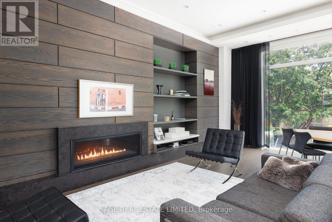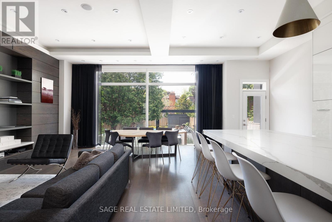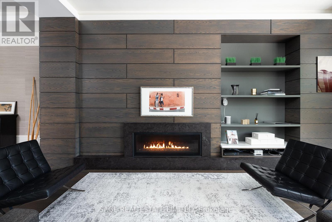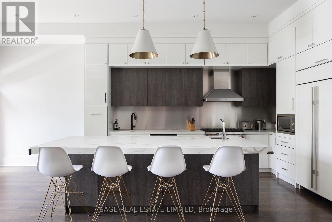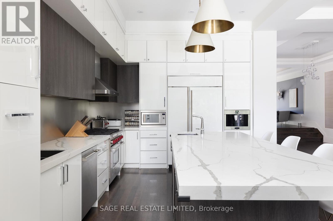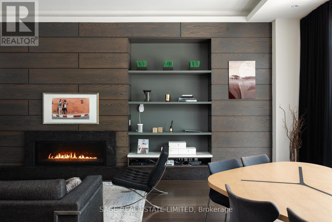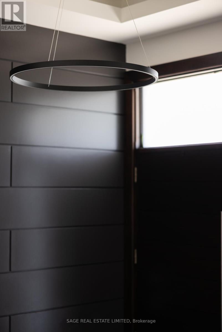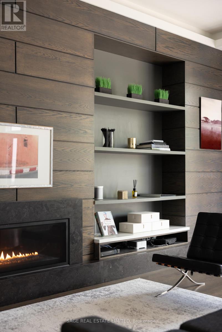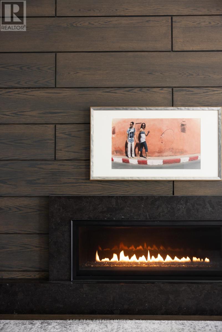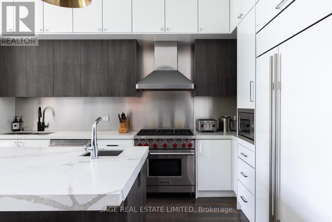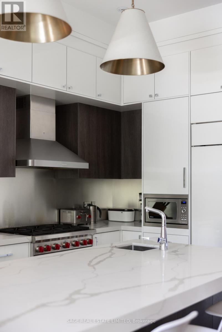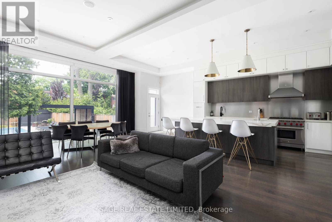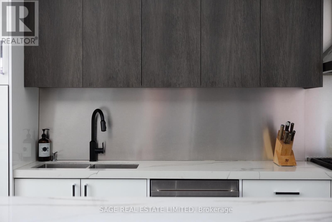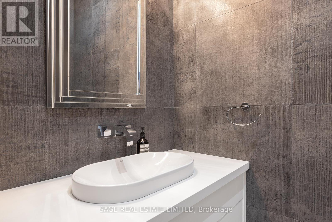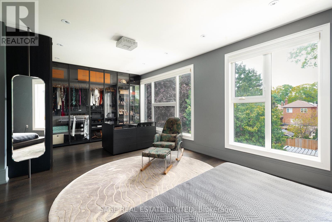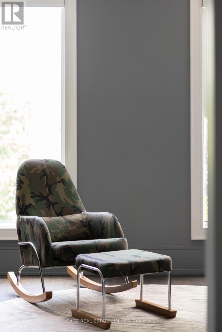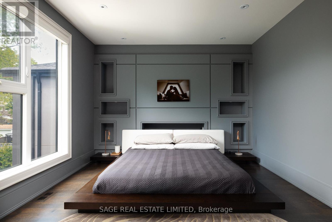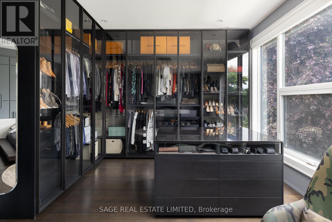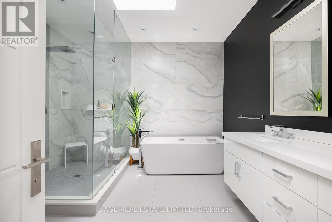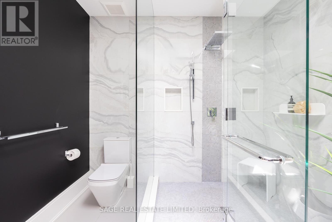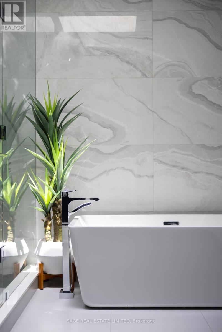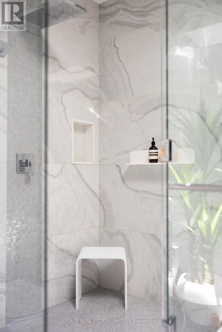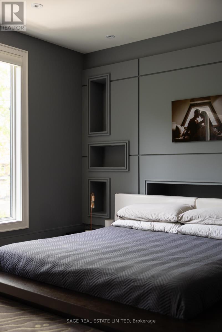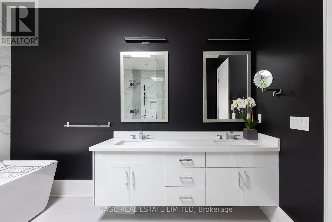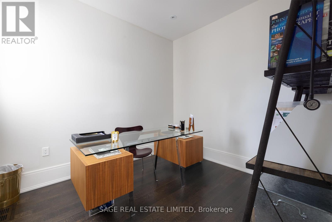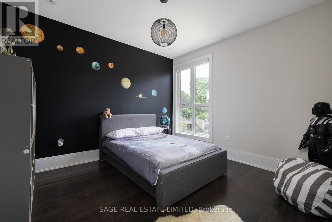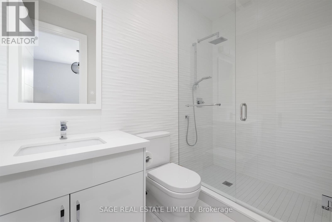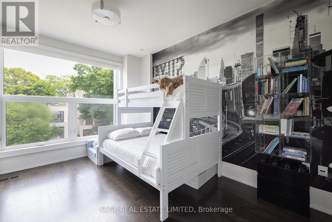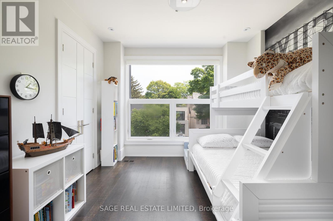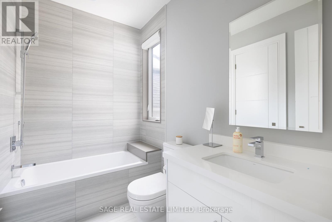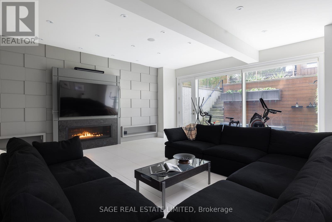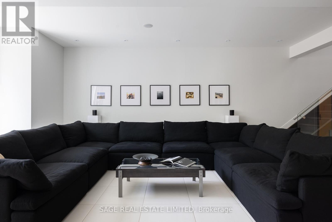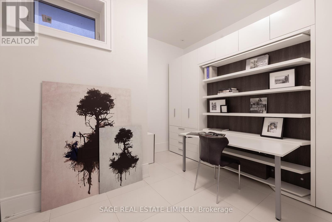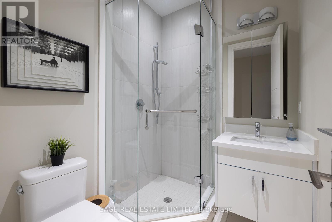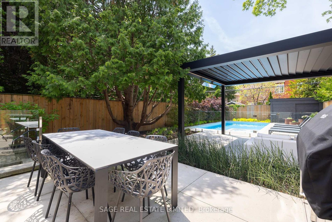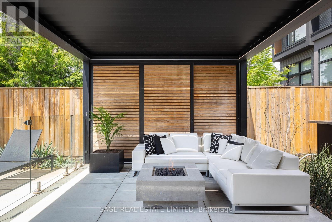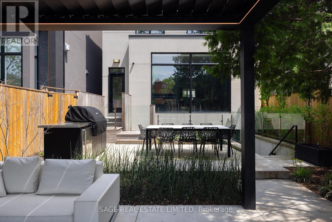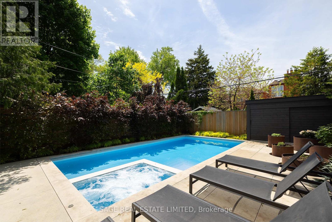$4,350,000.00
40 HOYLE AVENUE, Toronto (Mount Pleasant East), Ontario, M4S2X6, Canada Listing ID: C12212922| Bathrooms | Bedrooms | Property Type |
|---|---|---|
| 5 | 5 | Single Family |
Welcome to 40 Hoyle Avenue a striking, modern detached home nestled in the heart of coveted Mount Pleasant East. Designed with discerning taste and built for elevated living, this exceptional 4+1 bedroom, 5-bathroom residence seamlessly blends architectural sophistication with everyday functionality.Step inside to discover soaring ceilings and a grand sense of space. The chef-inspired kitchen is a true showstopper, featuring built-in appliances, an expansive island, and sleek contemporary finishes ideal for entertaining or family life. The open-concept layout flows effortlessly into the bright living areas, where automated blinds, clean lines, and premium finishes define every corner.Retreat to the luxurious primary suite complete with a custom Italian-made Poliform closet a masterclass in elegance and organization. Downstairs, the high-ceilinged lower level offers walk-out access, a guest or office bedroom, and an Italian made-to-order Murphy bed by Resource Furniture that transforms into a stylish desk and shelving system a rare fusion of design and versatility.Step outside into your private backyard oasis. A gorgeous swimming pool, hot tub, and outdoor shower create a resort-style escape, while the automated pergola with louvered roof and thermal heating ensures year-round enjoyment. The irrigation system keeps the lush landscaping pristine with minimal effort.Additional features include: central vacuum, smart automation, and thoughtful design touches throughout.This is not just a home its a lifestyle. For those seeking timeless design, modern convenience, and luxury living in one of Torontos most desirable neighbourhoods, 40 Hoyle Avenue delivers. (id:31565)

Paul McDonald, Sales Representative
Paul McDonald is no stranger to the Toronto real estate market. With over 22 years experience and having dealt with every aspect of the business from simple house purchases to condo developments, you can feel confident in his ability to get the job done.| Level | Type | Length | Width | Dimensions |
|---|---|---|---|---|
| Second level | Primary Bedroom | 7.49 m | 3.79 m | 7.49 m x 3.79 m |
| Second level | Bedroom 2 | 4.17 m | 3.09 m | 4.17 m x 3.09 m |
| Second level | Bedroom 3 | 3.37 m | 3.37 m | 3.37 m x 3.37 m |
| Second level | Bedroom 4 | 3.17 m | 2.48 m | 3.17 m x 2.48 m |
| Basement | Office | 3.73 m | 3.5 m | 3.73 m x 3.5 m |
| Basement | Utility room | 2.36 m | 1.67 m | 2.36 m x 1.67 m |
| Basement | Cold room | 3.28 m | 2.36 m | 3.28 m x 2.36 m |
| Basement | Recreational, Games room | 16.95 m | 7.49 m | 16.95 m x 7.49 m |
| Main level | Living room | 6.01 m | 5.41 m | 6.01 m x 5.41 m |
| Main level | Dining room | 7.49 m | 2.93 m | 7.49 m x 2.93 m |
| Main level | Kitchen | 5.42 m | 3.6 m | 5.42 m x 3.6 m |
| Main level | Family room | 8.01 m | 4.09 m | 8.01 m x 4.09 m |
| Main level | Foyer | 4.49 m | 2.42 m | 4.49 m x 2.42 m |
| Amenity Near By | |
|---|---|
| Features | |
| Maintenance Fee | |
| Maintenance Fee Payment Unit | |
| Management Company | |
| Ownership | Freehold |
| Parking |
|
| Transaction | For sale |
| Bathroom Total | 5 |
|---|---|
| Bedrooms Total | 5 |
| Bedrooms Above Ground | 4 |
| Bedrooms Below Ground | 1 |
| Appliances | Central Vacuum, Dishwasher, Dryer, Furniture, Microwave, Stove, Washer, Refrigerator |
| Basement Development | Finished |
| Basement Features | Walk out |
| Basement Type | N/A (Finished) |
| Construction Style Attachment | Detached |
| Cooling Type | Central air conditioning |
| Exterior Finish | Brick |
| Fireplace Present | True |
| Fireplace Total | 2 |
| Flooring Type | Hardwood, Tile |
| Foundation Type | Concrete |
| Half Bath Total | 1 |
| Heating Fuel | Natural gas |
| Heating Type | Forced air |
| Size Interior | 2500 - 3000 sqft |
| Stories Total | 2 |
| Type | House |
| Utility Water | Municipal water |


