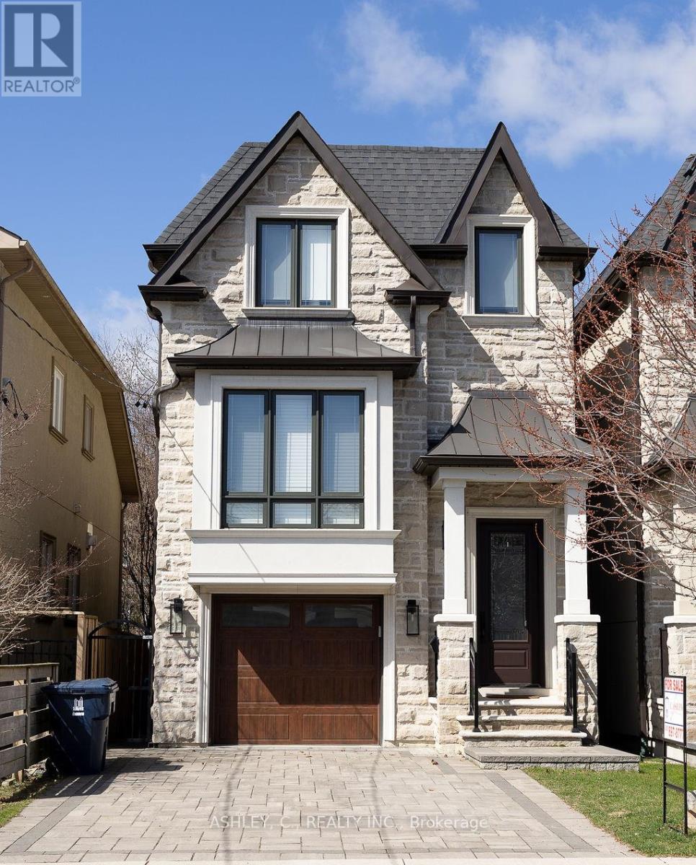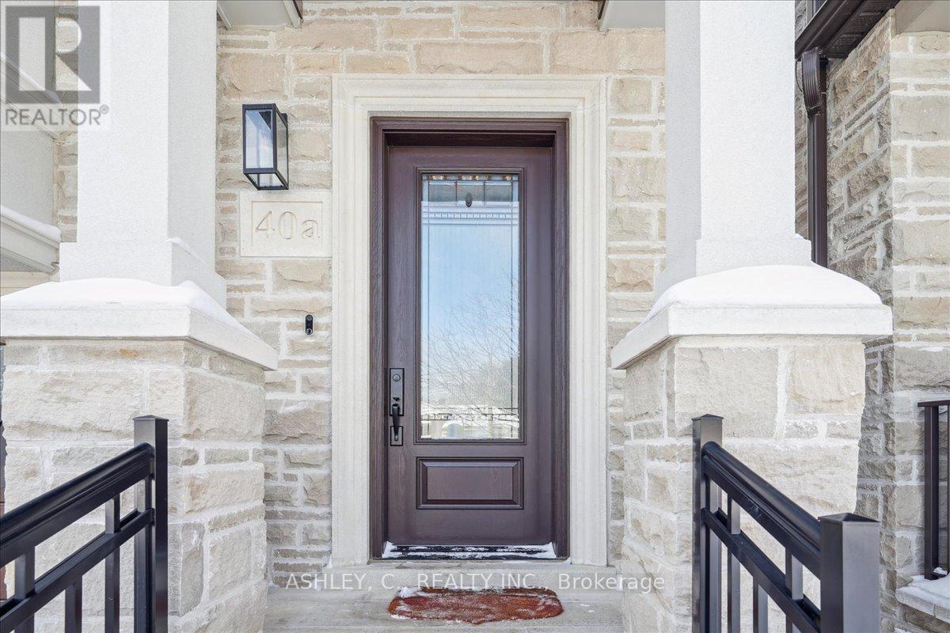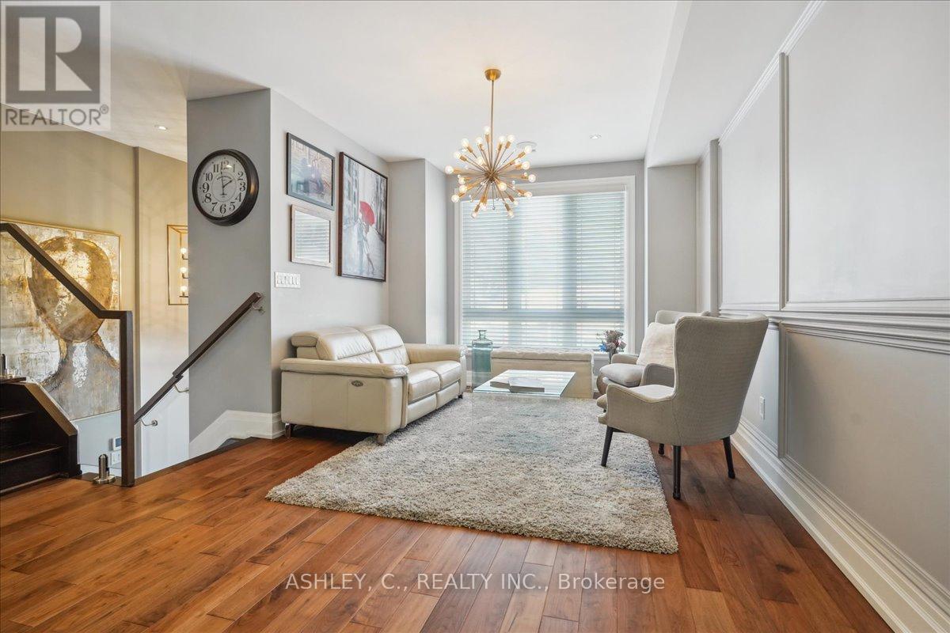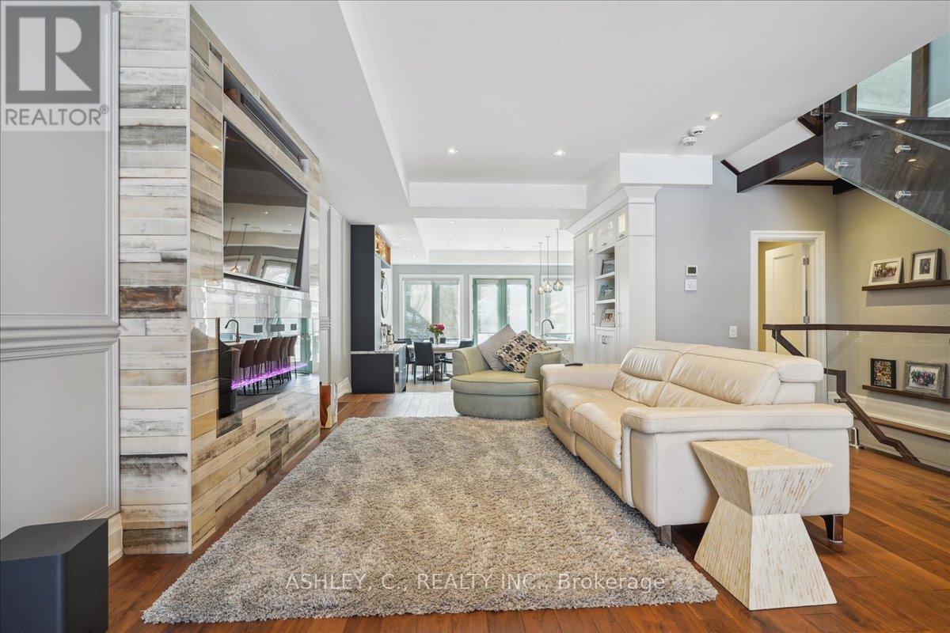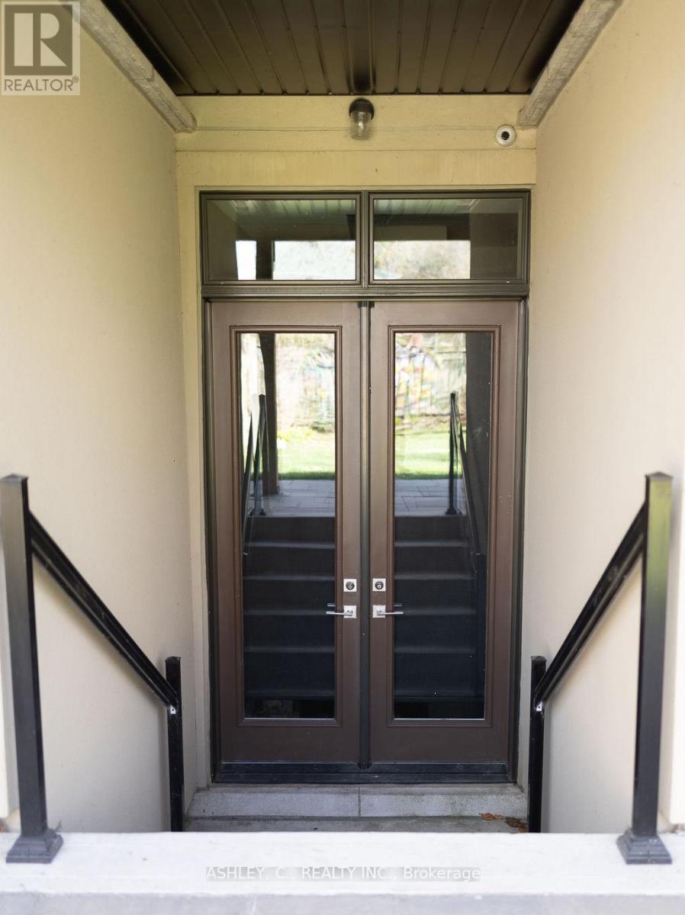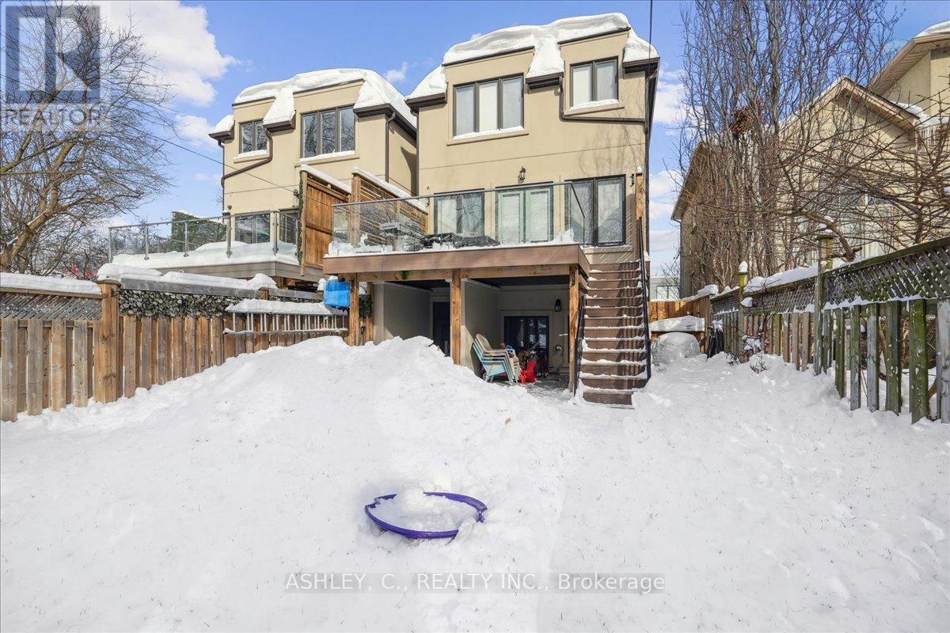$1,995,900.00
40 A THIRTY EIGHTH STREET, Toronto (Long Branch), Ontario, M8W3L9, Canada Listing ID: W12103591| Bathrooms | Bedrooms | Property Type |
|---|---|---|
| 4 | 4 | Single Family |
Welcome to 40 A Thirty Eighth St., discover this beautifully crafted custom-built home in the heart of Long Branch, just steps from the lake. Thoughtfully designed with high-end finishes and meticulous attention to detail, this home offers a perfect blend of modern elegance and timeless charm. Featuring spacious light-filled interiors, a gourmet kitchen with top-of-the-line built in appliances, and luxurious living spaces, this home is perfect for those who appreciate quality and style. Please see attachment for list of finishes and upgrades. 12 hour notice for all showings needed. OPEN HOUSE SUNDAY MAY 4 , 2:00 TO 4:00 PM. (id:31565)

Paul McDonald, Sales Representative
Paul McDonald is no stranger to the Toronto real estate market. With over 22 years experience and having dealt with every aspect of the business from simple house purchases to condo developments, you can feel confident in his ability to get the job done.Room Details
| Level | Type | Length | Width | Dimensions |
|---|---|---|---|---|
| Second level | Primary Bedroom | 4.87 m | 3.77 m | 4.87 m x 3.77 m |
| Second level | Bedroom 2 | 2.89 m | 2.74 m | 2.89 m x 2.74 m |
| Second level | Bedroom 3 | 4.26 m | 2.89 m | 4.26 m x 2.89 m |
| Second level | Bedroom 4 | 3.5 m | 3.05 m | 3.5 m x 3.05 m |
| Basement | Living room | 6.7 m | 6.09 m | 6.7 m x 6.09 m |
| Main level | Kitchen | 5.63 m | 6.09 m | 5.63 m x 6.09 m |
| Main level | Family room | 9.75 m | 6.09 m | 9.75 m x 6.09 m |
Additional Information
| Amenity Near By | |
|---|---|
| Features | |
| Maintenance Fee | |
| Maintenance Fee Payment Unit | |
| Management Company | |
| Ownership | Freehold |
| Parking |
|
| Transaction | For sale |
Building
| Bathroom Total | 4 |
|---|---|
| Bedrooms Total | 4 |
| Bedrooms Above Ground | 4 |
| Amenities | Fireplace(s) |
| Appliances | Central Vacuum, Dryer, Microwave, Range, Washer, Window Coverings, Refrigerator |
| Basement Development | Finished |
| Basement Features | Walk out |
| Basement Type | N/A (Finished) |
| Construction Style Attachment | Detached |
| Cooling Type | Central air conditioning |
| Exterior Finish | Stone, Brick |
| Fireplace Present | True |
| Fireplace Total | 2 |
| Foundation Type | Concrete |
| Half Bath Total | 1 |
| Heating Fuel | Natural gas |
| Heating Type | Forced air |
| Size Interior | 2000 - 2500 sqft |
| Stories Total | 2 |
| Type | House |
| Utility Water | Municipal water |



