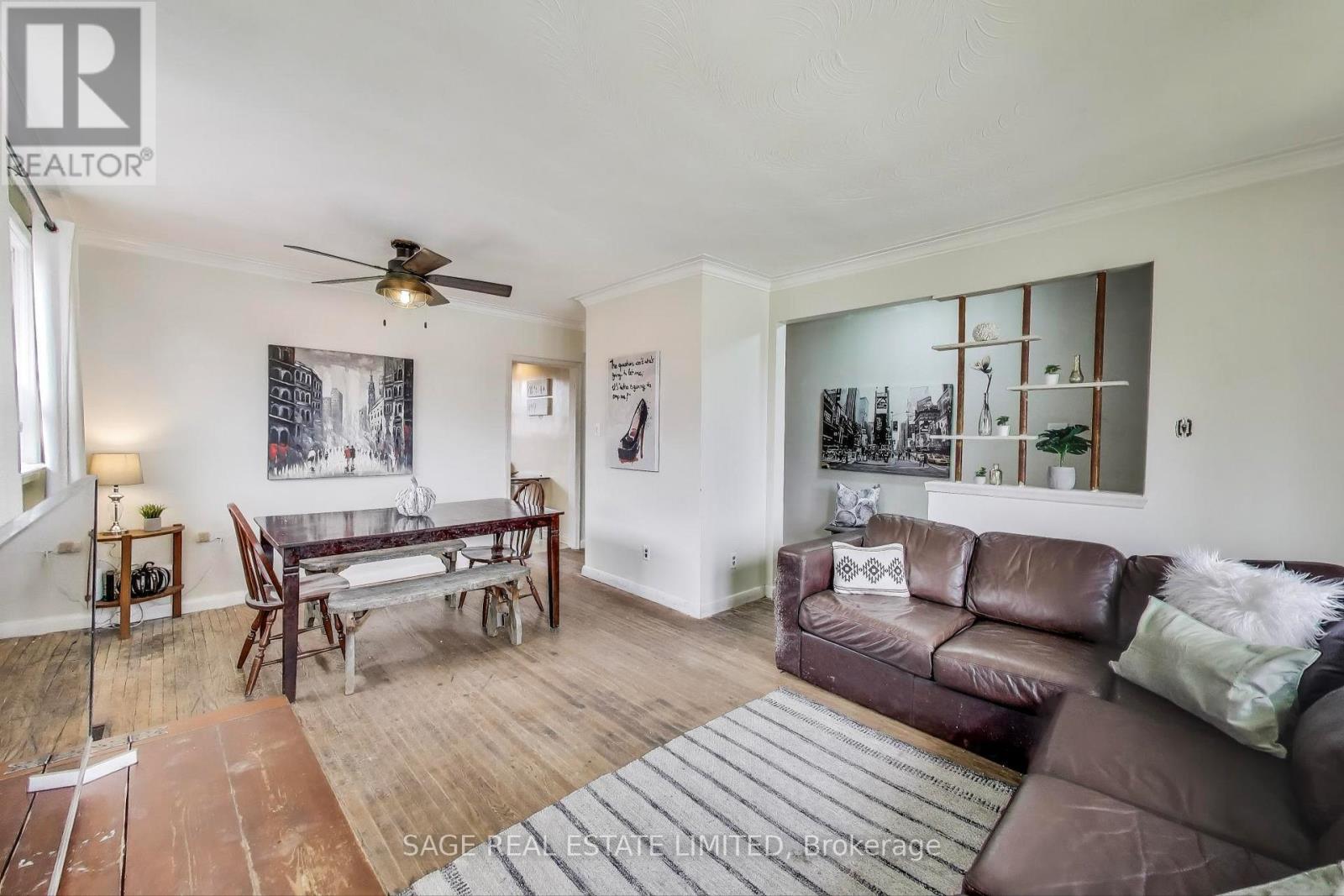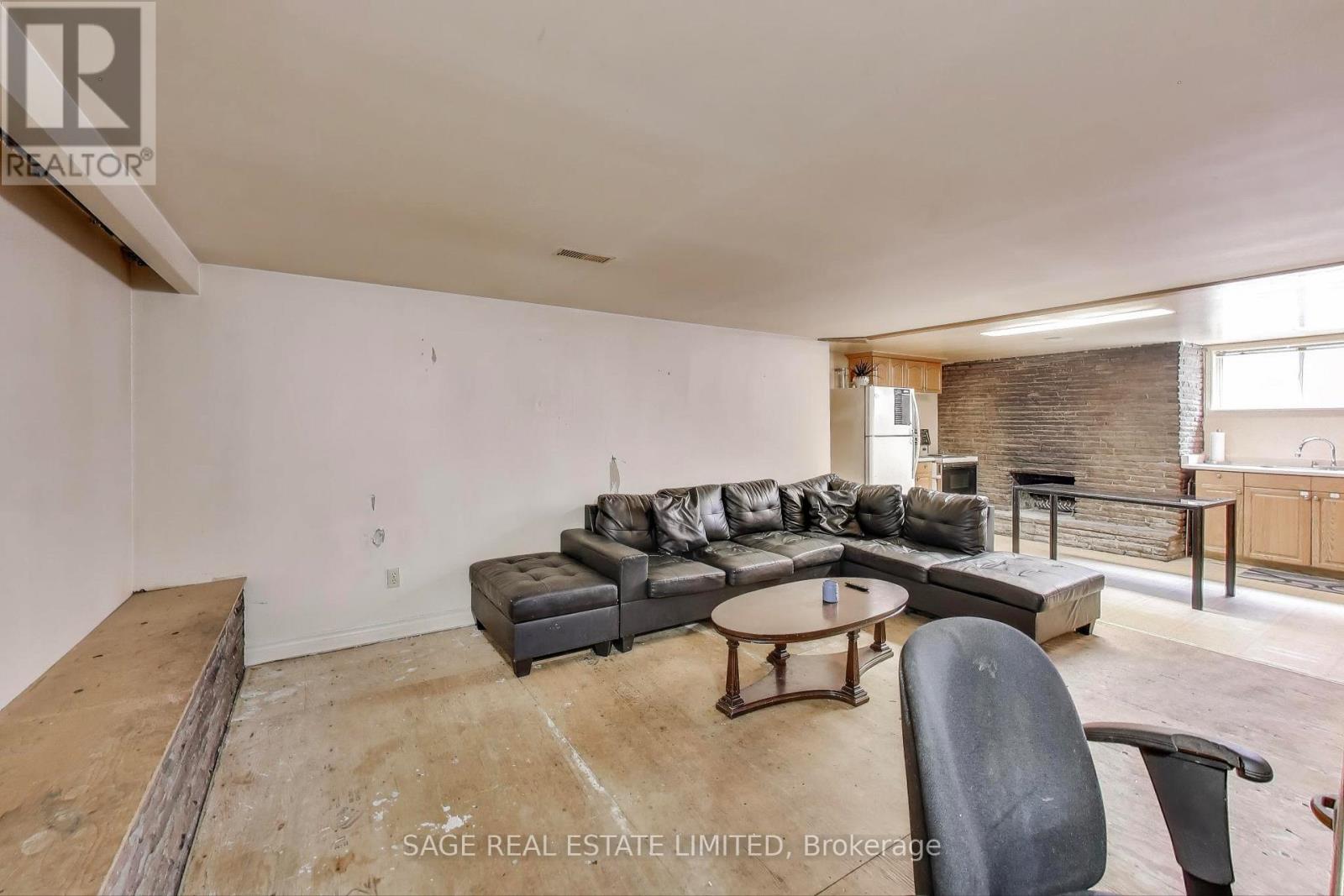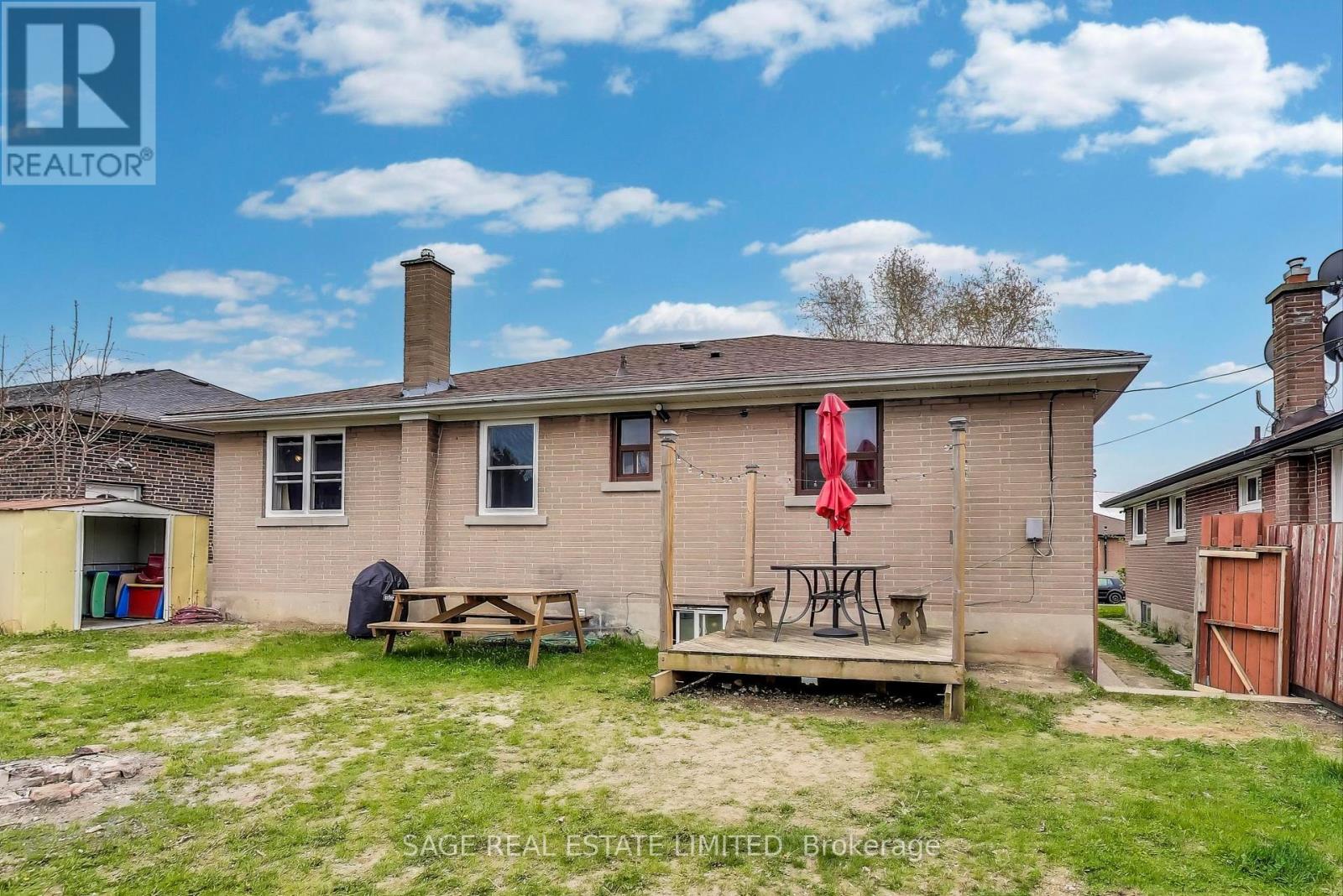$878,000.00
4 SOPHIA DRIVE, Toronto (Woburn), Ontario, M1H1Z4, Canada Listing ID: E12137711| Bathrooms | Bedrooms | Property Type |
|---|---|---|
| 2 | 4 | Single Family |
Discover a rare opportunity in this spacious 3-bedroom, 2-bath bungalow located on a quiet, family-friendly street in one of Scarboroughs most desirable neighborhoods. Over 2000sqft of living space between the main floor and basement. Sitting on a large 50-foot-wide lot with a private driveway and attached garage offering 3-car parking, this property is an excellent investment for families, renovators, or savvy buyers seeking rental income potential.The home boasts great curb appeal with a charming bay window, open concept living area with plenty of natural sunlight. One of the standout features is the separate entrance leading to a fully finished 1-bedroom basement apartment ideal for extended family or rental income. Sunny open backyard space ready for your custom landscaping or outdoor entertaining plans.Located within walking distance to schools , Parks, and just minutes to Eglinton GO Station (20 minutes to Union Station), Scarborough Golf & Country Club, and Hwy 401, this home blends tranquility with unbeatable convenience.Whether you're looking to move in, rent out, or renovate, 4 Sophia Drive is a solid, well-located property with endless potential. Great investment, prime location, and future growth opportunity. Don't miss your chance to own this Scarborough gem. (id:31565)

Paul McDonald, Sales Representative
Paul McDonald is no stranger to the Toronto real estate market. With over 22 years experience and having dealt with every aspect of the business from simple house purchases to condo developments, you can feel confident in his ability to get the job done.| Level | Type | Length | Width | Dimensions |
|---|---|---|---|---|
| Basement | Utility room | na | na | Measurements not available |
| Basement | Kitchen | 4.4 m | 3.4 m | 4.4 m x 3.4 m |
| Basement | Recreational, Games room | 5.48 m | 3.78 m | 5.48 m x 3.78 m |
| Basement | Bedroom | 3.2 m | 2.55 m | 3.2 m x 2.55 m |
| Main level | Foyer | na | na | Measurements not available |
| Main level | Living room | 7.07 m | 3.97 m | 7.07 m x 3.97 m |
| Main level | Dining room | 7.07 m | 3 m | 7.07 m x 3 m |
| Main level | Kitchen | 3.3 m | 2.83 m | 3.3 m x 2.83 m |
| Main level | Primary Bedroom | 4.4 m | 3.02 m | 4.4 m x 3.02 m |
| Main level | Bedroom 2 | 3 m | 4 m | 3 m x 4 m |
| Main level | Bedroom 3 | 3 m | 4 m | 3 m x 4 m |
| Amenity Near By | Park, Public Transit, Schools |
|---|---|
| Features | In-Law Suite |
| Maintenance Fee | |
| Maintenance Fee Payment Unit | |
| Management Company | |
| Ownership | Freehold |
| Parking |
|
| Transaction | For sale |
| Bathroom Total | 2 |
|---|---|
| Bedrooms Total | 4 |
| Bedrooms Above Ground | 3 |
| Bedrooms Below Ground | 1 |
| Age | 51 to 99 years |
| Appliances | Dishwasher, Dryer, Stove, Washer, Refrigerator |
| Architectural Style | Bungalow |
| Basement Features | Apartment in basement, Separate entrance |
| Basement Type | N/A |
| Construction Style Attachment | Detached |
| Cooling Type | Central air conditioning |
| Exterior Finish | Brick |
| Fireplace Present | |
| Flooring Type | Hardwood |
| Foundation Type | Block |
| Heating Fuel | Natural gas |
| Heating Type | Forced air |
| Size Interior | 700 - 1100 sqft |
| Stories Total | 1 |
| Type | House |
| Utility Water | Municipal water |


































