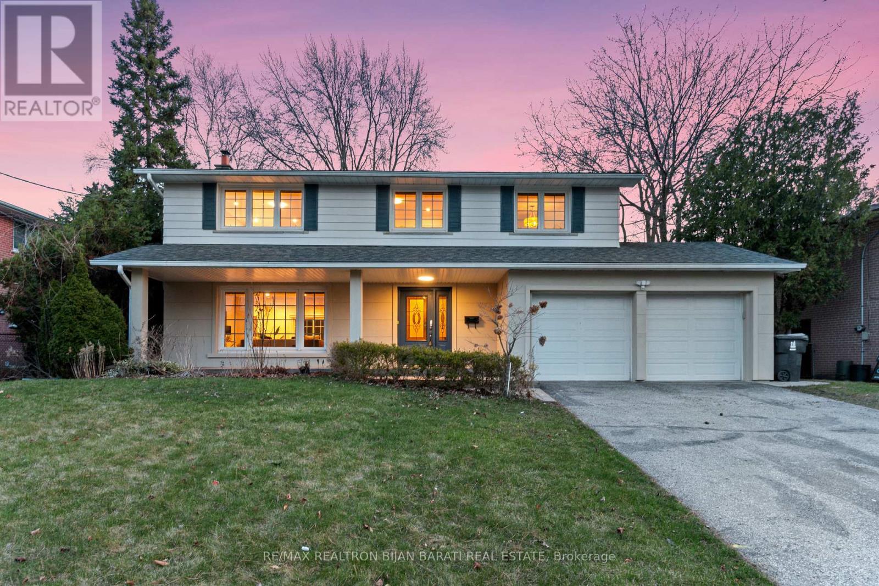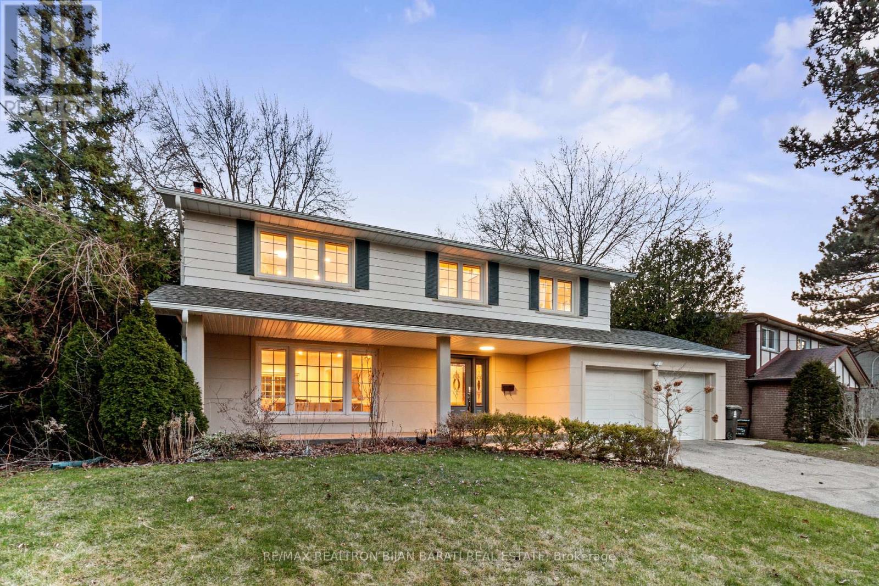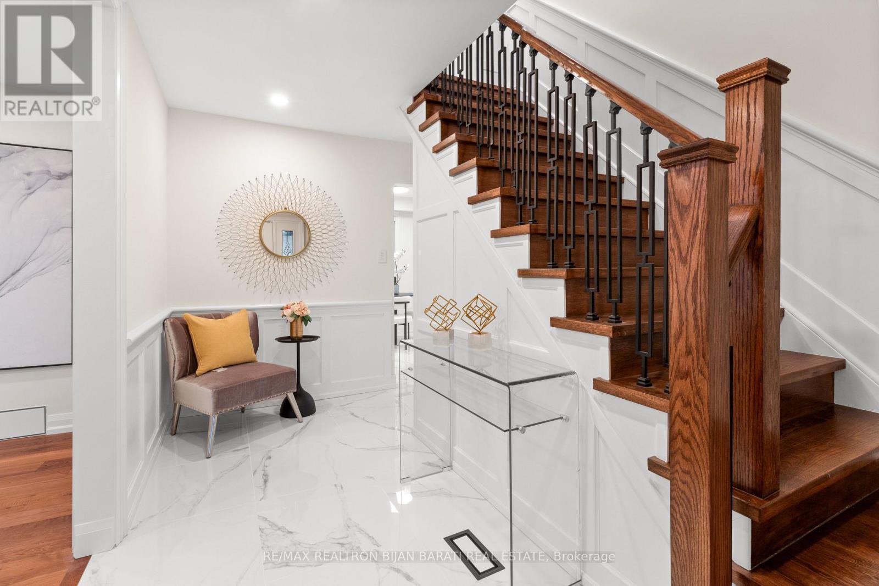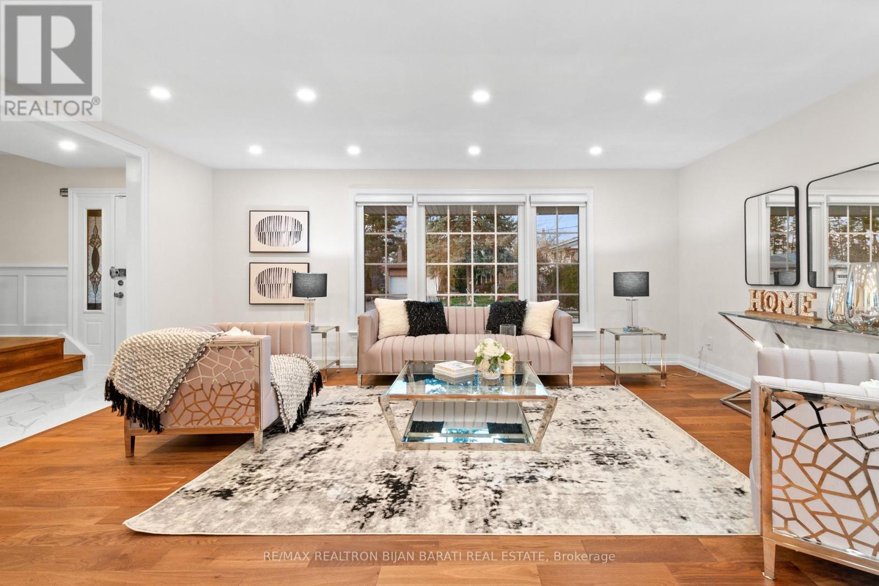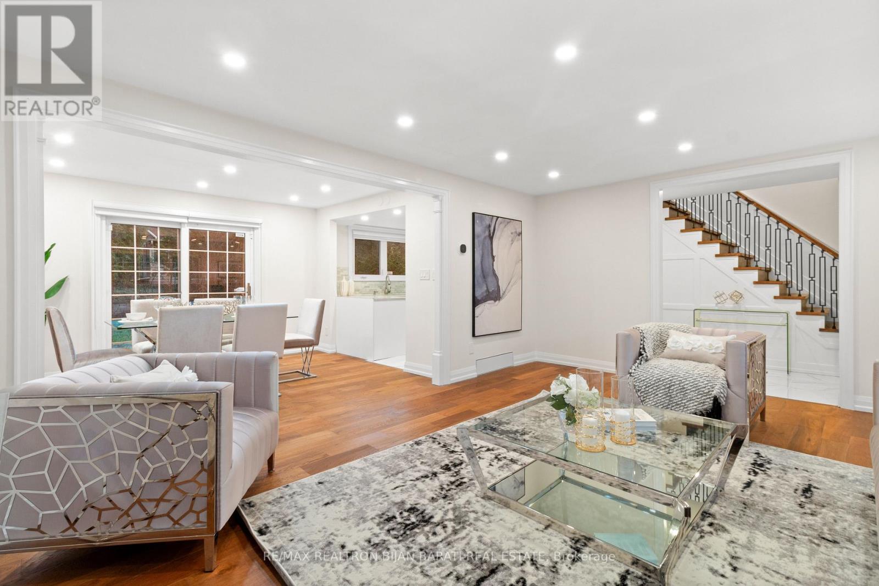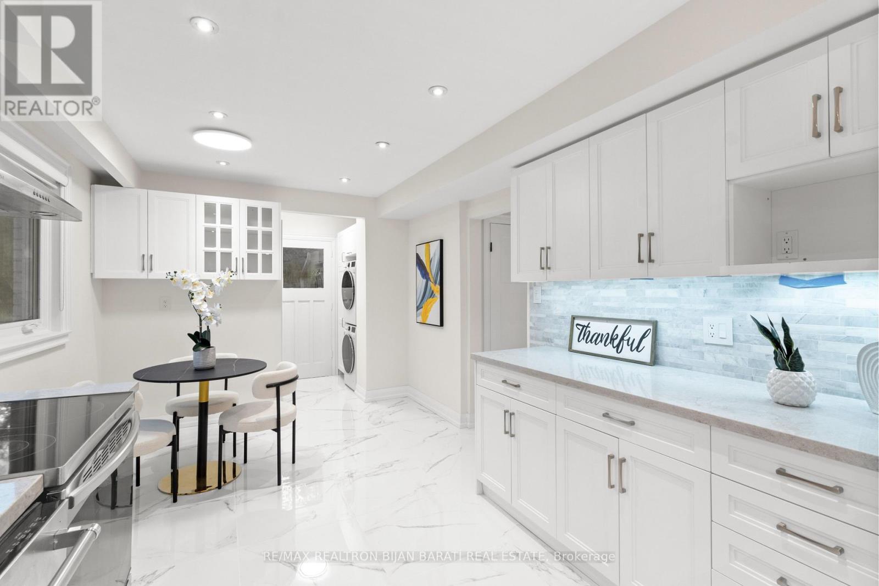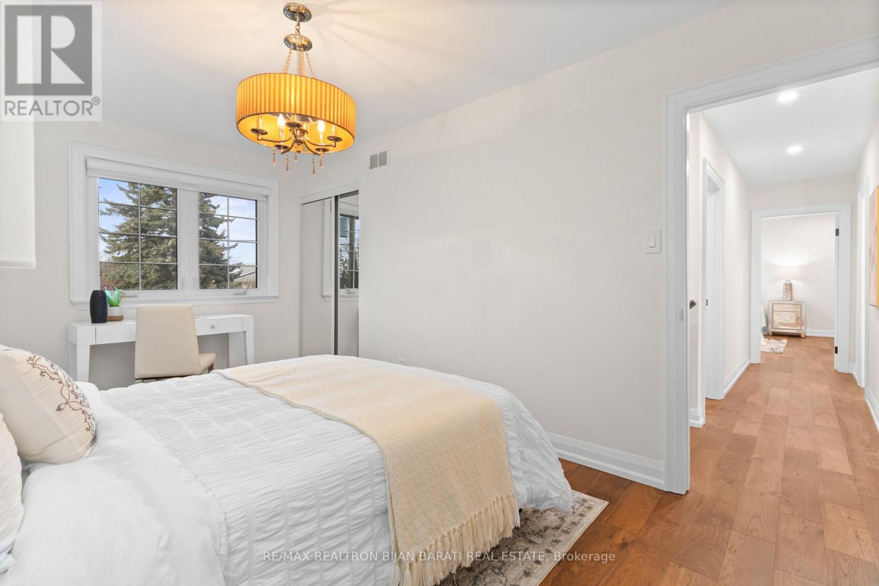$2,288,000.00
4 ROBINTER DRIVE, Toronto (Newtonbrook East), Ontario, M2M3P9, Canada Listing ID: C12099723| Bathrooms | Bedrooms | Property Type |
|---|---|---|
| 4 | 6 | Single Family |
Upgraded and Renovated Sun-Filled 2-Storey Family Home on A Wide Lot In Prime Newtonbrook East Area! It Features: A Large Renovated Living Room and Dining Room Walk-Out to Patio with Poured Patterned Concrete Floor, Awning Above, and a Private Backyard. Custom New Kitchen with Quartz Countertops, Marble Backsplash, Stainless Steel Appliances, Breakfast Area Walk-Out to Side Patio! New Engineered Hardwood Floor, New Led Potlights, New Baseboards & Casings, New Doors & Hardware Throughout Main & 2nd Floor! New Main Staircase and Railing & Hand Railing! Main Laundry with Brand New F/L Washer & Dryer! Renovated Two Bathrooms in 2nd Floor! Facade with New Stucco. Huge Beautiful Welcoming Veranda in Front! Fully Renovated Finished Apartment Basement Includes: New Walk-Out Access, New Two Bedrooms, Living Room, New 2nd Kitchen with Brand New Appliances, and Own Laundry! Upgraded 200 Amps Electric Service. Much Sought-After Neighbourhood. Good Schools, Steps to Ravine, Parks, Ttc, and All Amenities. Easy Access to Hwy 404 & 401. Must See to Believe!!! (id:31565)

Paul McDonald, Sales Representative
Paul McDonald is no stranger to the Toronto real estate market. With over 21 years experience and having dealt with every aspect of the business from simple house purchases to condo developments, you can feel confident in his ability to get the job done.| Level | Type | Length | Width | Dimensions |
|---|---|---|---|---|
| Second level | Primary Bedroom | 5.22 m | 3.9 m | 5.22 m x 3.9 m |
| Second level | Bedroom 2 | 4.66 m | 2.82 m | 4.66 m x 2.82 m |
| Second level | Bedroom 3 | 3.5 m | 3.23 m | 3.5 m x 3.23 m |
| Second level | Bedroom 4 | 4.22 m | 2.7 m | 4.22 m x 2.7 m |
| Basement | Living room | 4.42 m | 4.02 m | 4.42 m x 4.02 m |
| Basement | Kitchen | 4.42 m | 4.02 m | 4.42 m x 4.02 m |
| Basement | Bedroom 5 | 4 m | 2.8 m | 4 m x 2.8 m |
| Basement | Bedroom | 3.78 m | 2.88 m | 3.78 m x 2.88 m |
| Main level | Living room | 5.63 m | 4.26 m | 5.63 m x 4.26 m |
| Main level | Dining room | 3.89 m | 3.2 m | 3.89 m x 3.2 m |
| Main level | Kitchen | 3.36 m | 3.06 m | 3.36 m x 3.06 m |
| Main level | Eating area | 2.94 m | 2.38 m | 2.94 m x 2.38 m |
| Amenity Near By | |
|---|---|
| Features | Sump Pump |
| Maintenance Fee | |
| Maintenance Fee Payment Unit | |
| Management Company | |
| Ownership | Freehold |
| Parking |
|
| Transaction | For sale |
| Bathroom Total | 4 |
|---|---|
| Bedrooms Total | 6 |
| Bedrooms Above Ground | 4 |
| Bedrooms Below Ground | 2 |
| Appliances | Cooktop, Dishwasher, Dryer, Freezer, Hood Fan, Stove, Washer, Refrigerator |
| Basement Development | Finished |
| Basement Features | Walk out |
| Basement Type | N/A (Finished) |
| Construction Style Attachment | Detached |
| Cooling Type | Central air conditioning |
| Exterior Finish | Brick, Stucco |
| Fireplace Present | |
| Flooring Type | Hardwood, Laminate, Porcelain Tile |
| Foundation Type | Block |
| Half Bath Total | 1 |
| Heating Fuel | Natural gas |
| Heating Type | Forced air |
| Size Interior | 1500 - 2000 sqft |
| Stories Total | 2 |
| Type | House |
| Utility Water | Municipal water |


