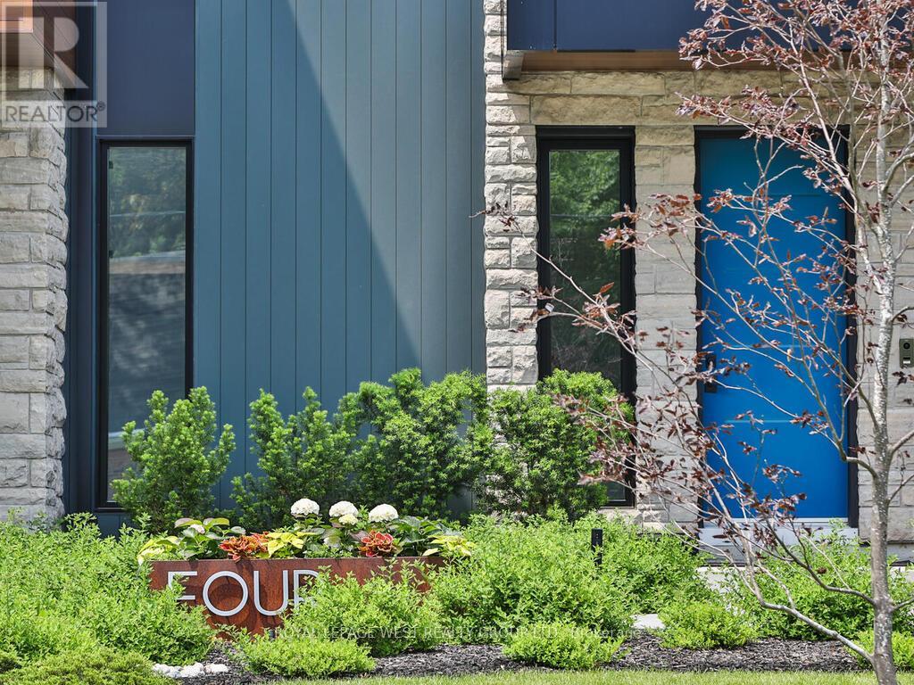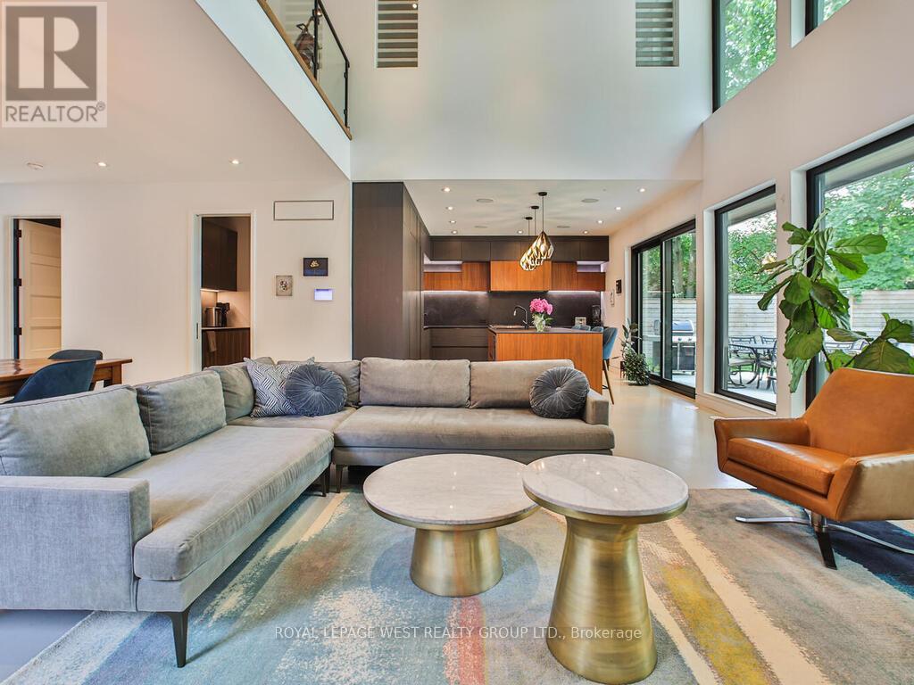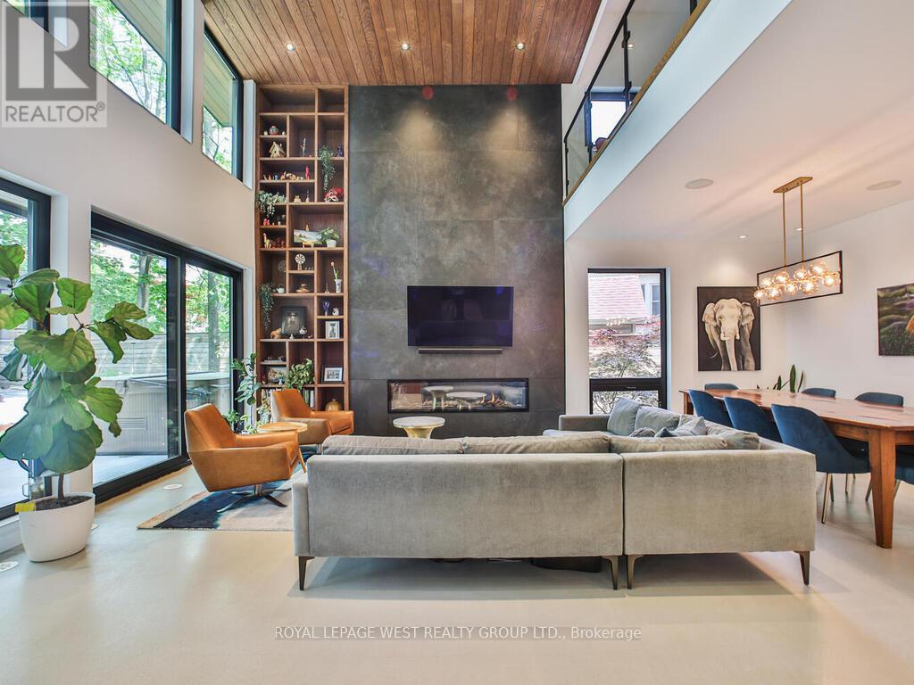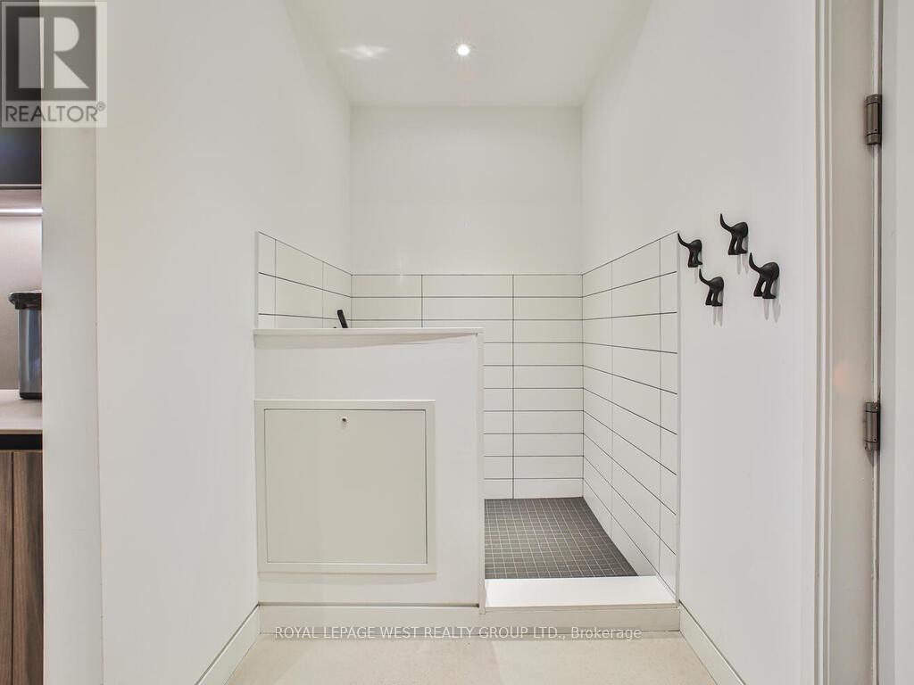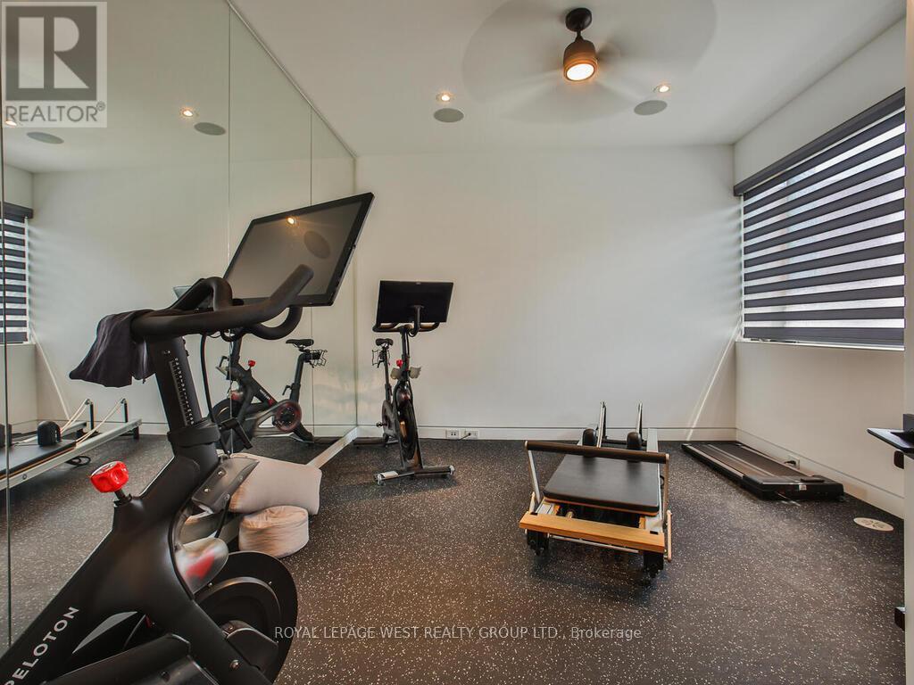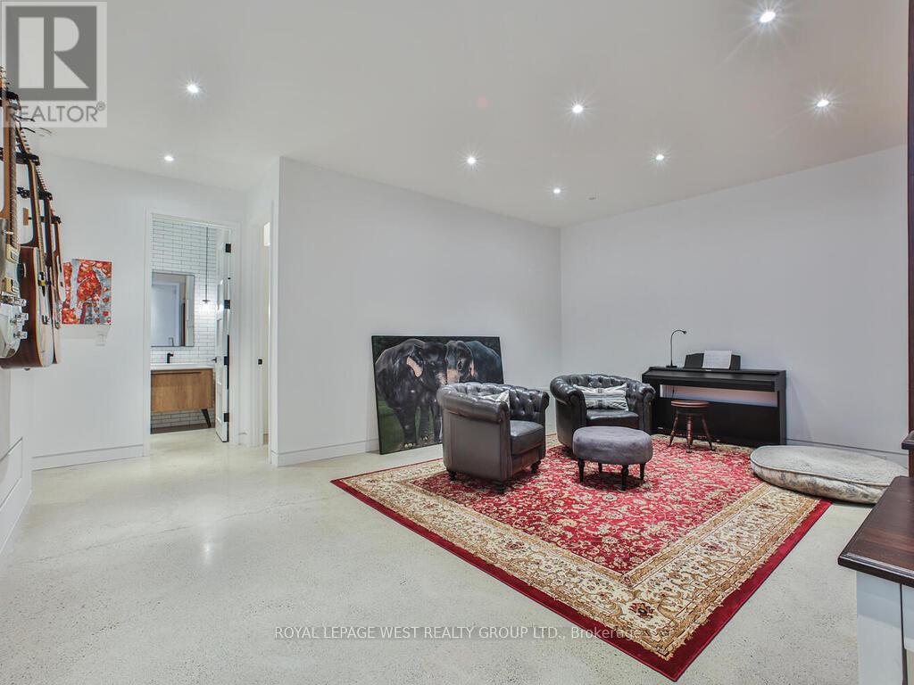$4,499,000.00
4 OLD OAK ROAD, Toronto (Kingsway South), Ontario, M9A2V8, Canada Listing ID: W12215169| Bathrooms | Bedrooms | Property Type |
|---|---|---|
| 4 | 4 | Single Family |
Location Location! Contemporary meets Mid-Century Modern in this custom built Bone Structure home with ALL the designer touches. Radiant floors throughout. Kitchen and all cabinets equipped with Scavolini. Entertain in the gourmet kitchen using luxury appliances including professional range with steam oven and warming drawer, built-in fridge, freezer, dishwasher and microwave drawer. Custom solid slab Laminam countertops and backsplashes throughout. Walk out to the garden oasis and take a dip in the salt-water pool with automation and swim jets or in the 6 person Beachcomber hot tub. Home controls for hvac, Lighting, door locks, home audio, security, window covers with touch screen and app control. A whole home backup generator runs entire house including air conditioners, pool, and hot tub. (id:31565)

Paul McDonald, Sales Representative
Paul McDonald is no stranger to the Toronto real estate market. With over 22 years experience and having dealt with every aspect of the business from simple house purchases to condo developments, you can feel confident in his ability to get the job done.| Level | Type | Length | Width | Dimensions |
|---|---|---|---|---|
| Second level | Loft | 2.63 m | 6.02 m | 2.63 m x 6.02 m |
| Second level | Primary Bedroom | 7.52 m | 4.47 m | 7.52 m x 4.47 m |
| Second level | Bedroom 2 | 3.99 m | 3.68 m | 3.99 m x 3.68 m |
| Second level | Laundry room | 2.16 m | 1.65 m | 2.16 m x 1.65 m |
| Second level | Exercise room | 3.71 m | 4.5 m | 3.71 m x 4.5 m |
| Basement | Recreational, Games room | 4.67 m | 6.4 m | 4.67 m x 6.4 m |
| Basement | Bedroom 3 | 3.81 m | 4.37 m | 3.81 m x 4.37 m |
| Basement | Bedroom 4 | 4.85 m | 5.59 m | 4.85 m x 5.59 m |
| Basement | Utility room | 3.38 m | 3.05 m | 3.38 m x 3.05 m |
| Ground level | Foyer | 2.18 m | 2.01 m | 2.18 m x 2.01 m |
| Ground level | Office | 2.18 m | 3.75 m | 2.18 m x 3.75 m |
| Ground level | Dining room | 2.96 m | 6.04 m | 2.96 m x 6.04 m |
| Ground level | Living room | 4.85 m | 6.04 m | 4.85 m x 6.04 m |
| Ground level | Kitchen | 4.47 m | 4.5 m | 4.47 m x 4.5 m |
| Ground level | Mud room | 3.56 m | 3.05 m | 3.56 m x 3.05 m |
| Amenity Near By | Public Transit, Park, Schools |
|---|---|
| Features | Irregular lot size, Flat site, Lighting, Sump Pump |
| Maintenance Fee | |
| Maintenance Fee Payment Unit | |
| Management Company | |
| Ownership | Freehold |
| Parking |
|
| Transaction | For sale |
| Bathroom Total | 4 |
|---|---|
| Bedrooms Total | 4 |
| Bedrooms Above Ground | 2 |
| Bedrooms Below Ground | 2 |
| Age | 0 to 5 years |
| Amenities | Fireplace(s), Separate Heating Controls |
| Appliances | Hot Tub, Garage door opener remote(s), Water Heater, Water purifier, Alarm System, Humidifier, Window Coverings |
| Basement Development | Finished |
| Basement Type | Full (Finished) |
| Construction Status | Insulation upgraded |
| Construction Style Attachment | Detached |
| Cooling Type | Central air conditioning, Air exchanger, Ventilation system |
| Exterior Finish | Steel, Stone |
| Fireplace Present | True |
| Fireplace Total | 1 |
| Fire Protection | Alarm system, Monitored Alarm, Security system, Smoke Detectors |
| Flooring Type | Concrete, Carpeted, Tile, Cushion/Lino/Vinyl |
| Foundation Type | Concrete, Poured Concrete |
| Half Bath Total | 4 |
| Heating Fuel | Natural gas |
| Heating Type | Radiant heat |
| Size Interior | 3000 - 3500 sqft |
| Stories Total | 2 |
| Type | House |
| Utility Power | Generator |
| Utility Water | Municipal water |




