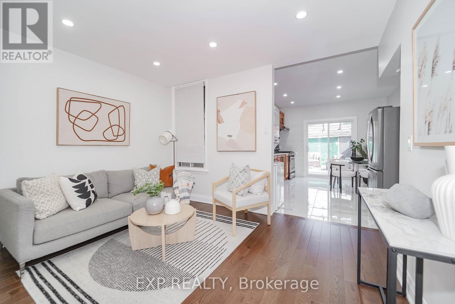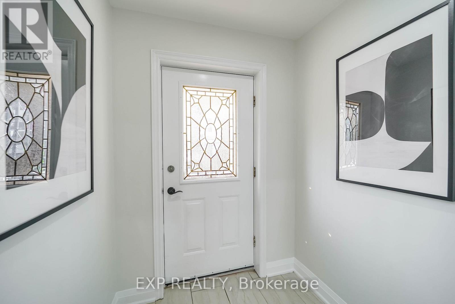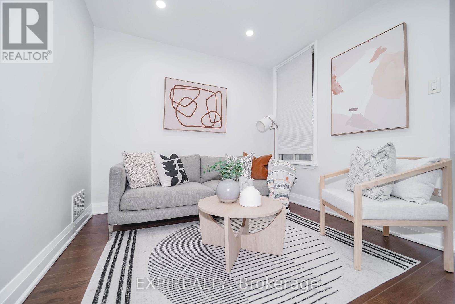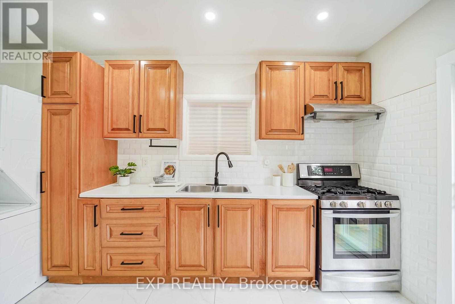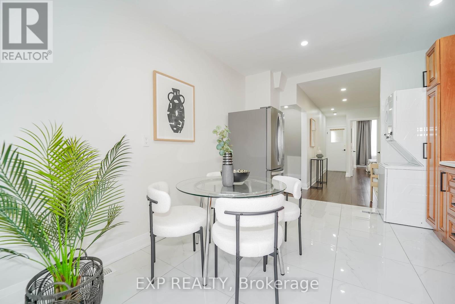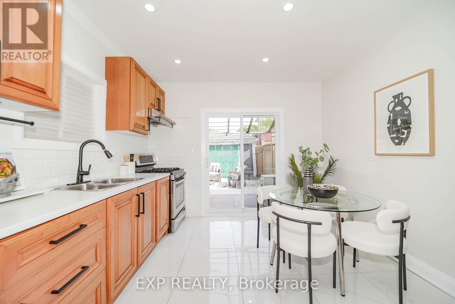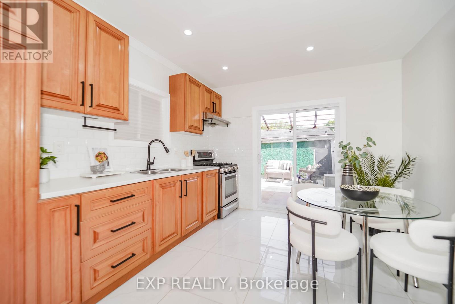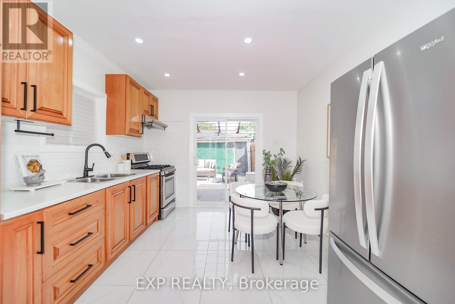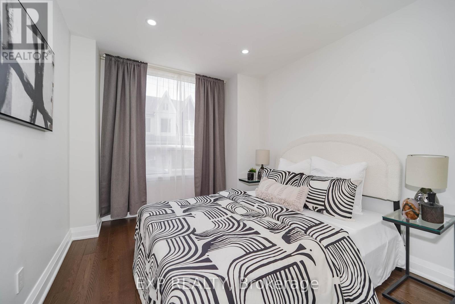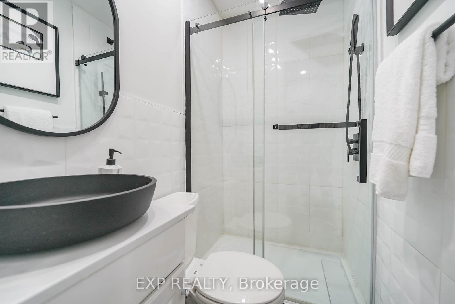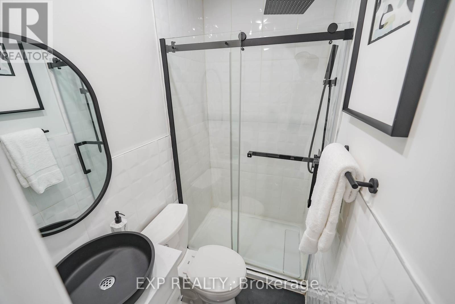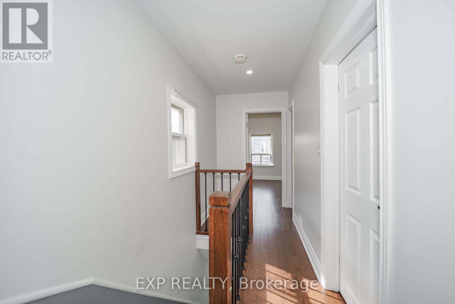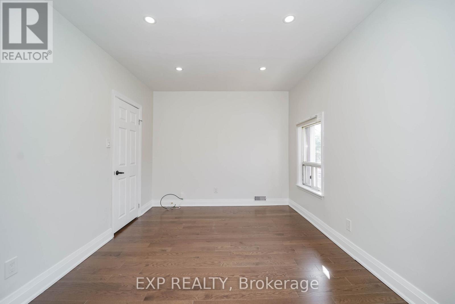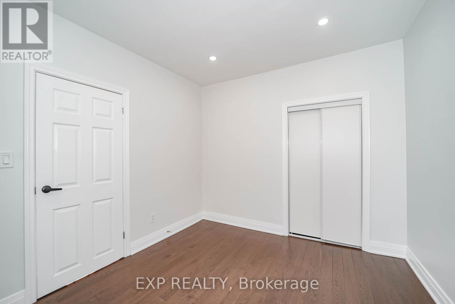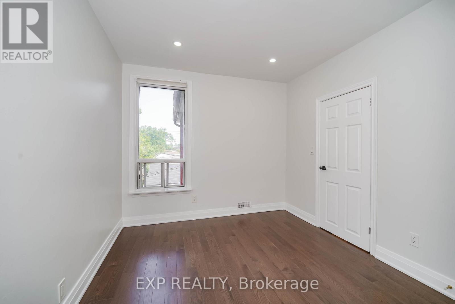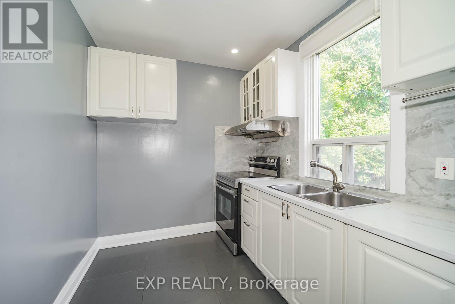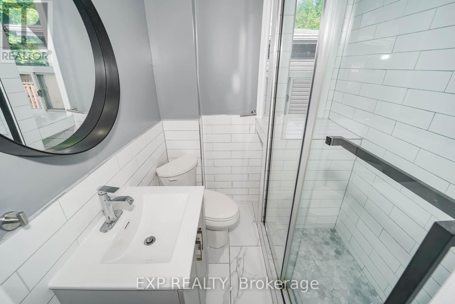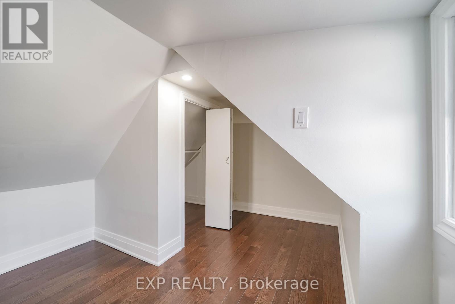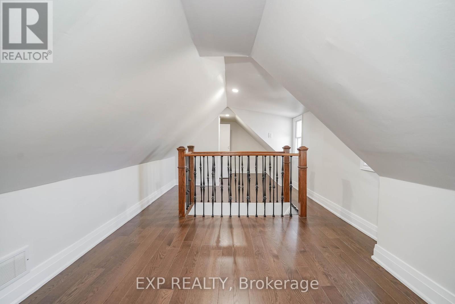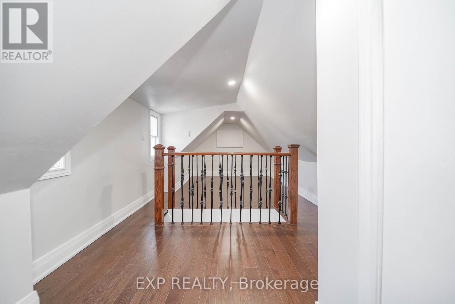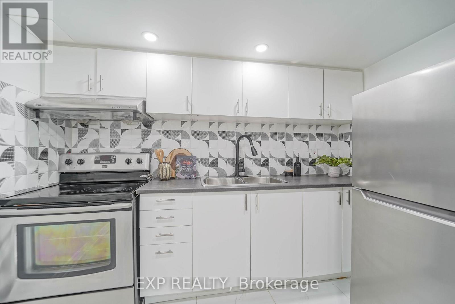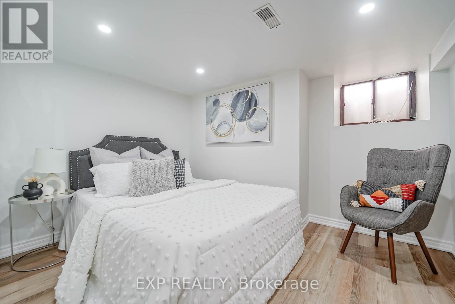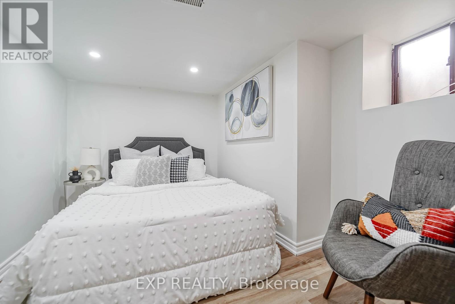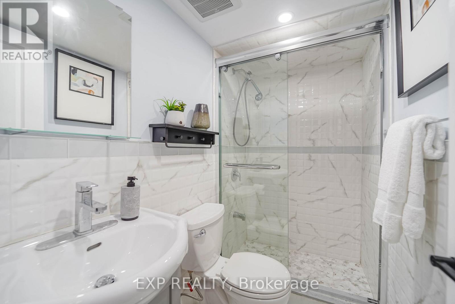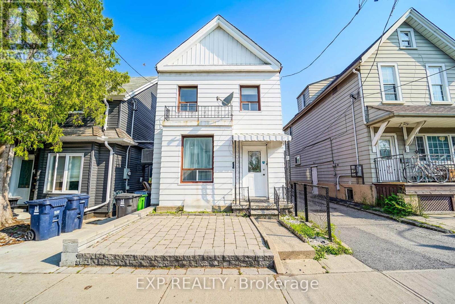$1,299,000.00
4 NORTHUMBERLAND STREET, Toronto (Dovercourt-Wallace Emerson-Junction), Ontario, M6H1P7, Canada Listing ID: W12208508| Bathrooms | Bedrooms | Property Type |
|---|---|---|
| 3 | 4 | Single Family |
Step Into This Beautifully Renovated Detached Home Offering Style, Functionality & Versatile Living Across 3 Finished Levels Including A Basement In-Law Suite With Separate Kitchen & Laundry *Featuring Modern Upgrades Throughout, Including 2021 Renovations With New Roof, Tankless Water Heater, Three Renovated Kitchens & Bathrooms, And New Flooring On All Levels *Enjoy The Bright, Open Kitchen With Walkout To A Fully Fenced Backyard Oasis Completed In 2022 With New Concrete & Privacy FencePerfect For Outdoor Entertaining *The Finished Attic Offers A Flexible Bonus Space While The Detached Garage Adds Extra Storage & Parking Convenience *Freshly Painted In June 2025 *This Move-In Ready Home Is Ideally Located Near Schools, Parks, And Everyday Amenities! (id:31565)

Paul McDonald, Sales Representative
Paul McDonald is no stranger to the Toronto real estate market. With over 22 years experience and having dealt with every aspect of the business from simple house purchases to condo developments, you can feel confident in his ability to get the job done.| Level | Type | Length | Width | Dimensions |
|---|---|---|---|---|
| Second level | Living room | 4.65 m | 3.05 m | 4.65 m x 3.05 m |
| Second level | Kitchen | 3.35 m | 2.29 m | 3.35 m x 2.29 m |
| Second level | Bedroom | 3.25 m | 2.97 m | 3.25 m x 2.97 m |
| Third level | Loft | 7.19 m | 2.97 m | 7.19 m x 2.97 m |
| Basement | Recreational, Games room | 6.25 m | 3.35 m | 6.25 m x 3.35 m |
| Main level | Living room | 3.96 m | 2.84 m | 3.96 m x 2.84 m |
| Main level | Kitchen | 4.14 m | 3.85 m | 4.14 m x 3.85 m |
| Main level | Bedroom | 3.61 m | 2.84 m | 3.61 m x 2.84 m |
| Amenity Near By | |
|---|---|
| Features | Lane |
| Maintenance Fee | |
| Maintenance Fee Payment Unit | |
| Management Company | |
| Ownership | Freehold |
| Parking |
|
| Transaction | For sale |
| Bathroom Total | 3 |
|---|---|
| Bedrooms Total | 4 |
| Bedrooms Above Ground | 3 |
| Bedrooms Below Ground | 1 |
| Appliances | Dishwasher, Dryer, Hood Fan, Stove, Window Coverings, Refrigerator |
| Basement Development | Finished |
| Basement Type | N/A (Finished) |
| Construction Style Attachment | Detached |
| Cooling Type | Central air conditioning |
| Exterior Finish | Aluminum siding, Insul Brick |
| Fireplace Present | |
| Flooring Type | Hardwood, Laminate |
| Heating Fuel | Natural gas |
| Heating Type | Forced air |
| Size Interior | 1100 - 1500 sqft |
| Stories Total | 2.5 |
| Type | House |
| Utility Water | Municipal water |


