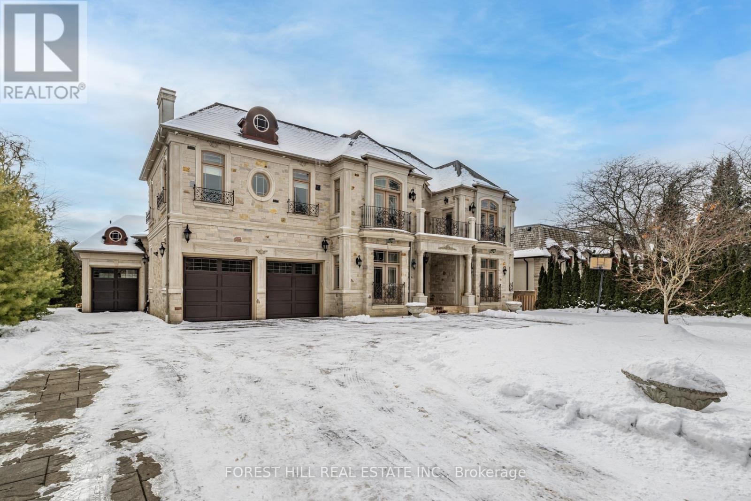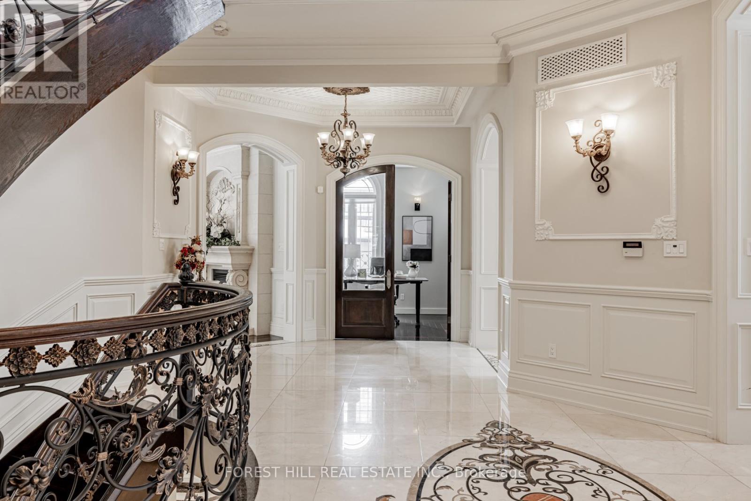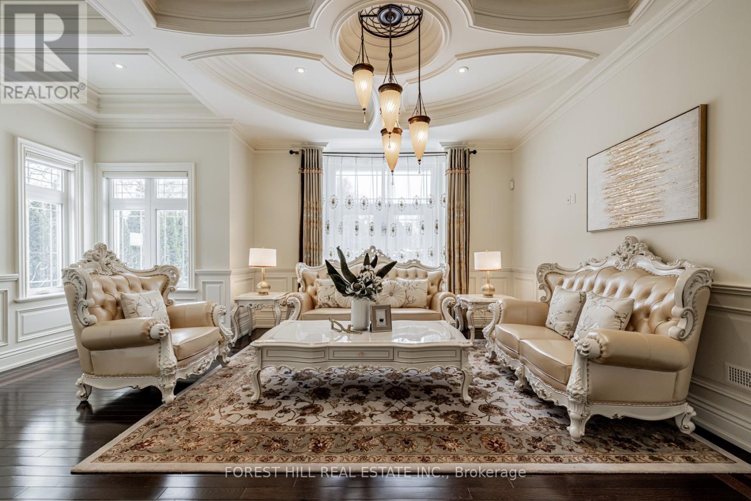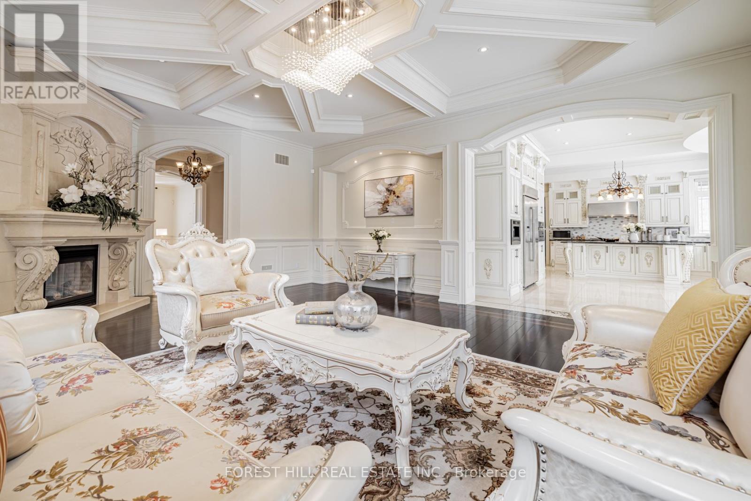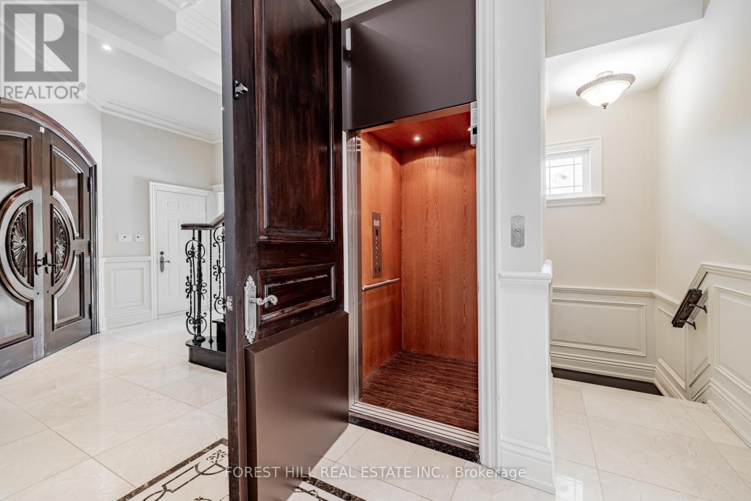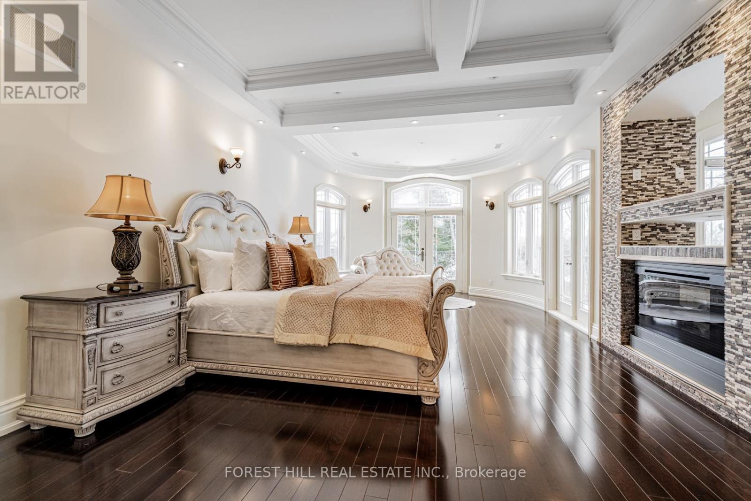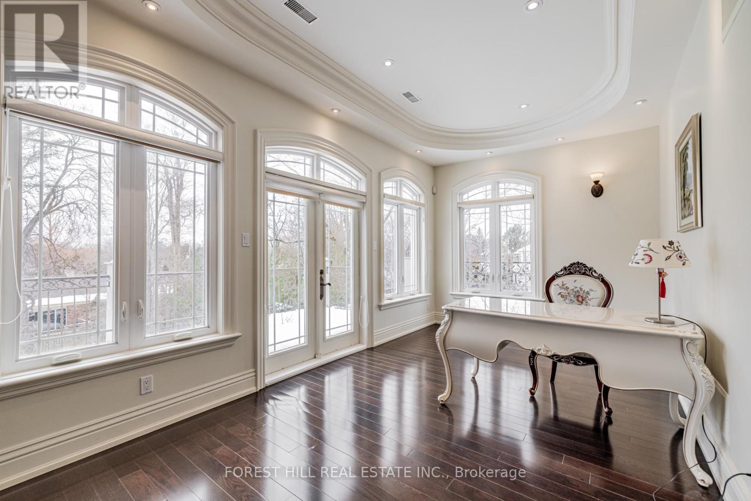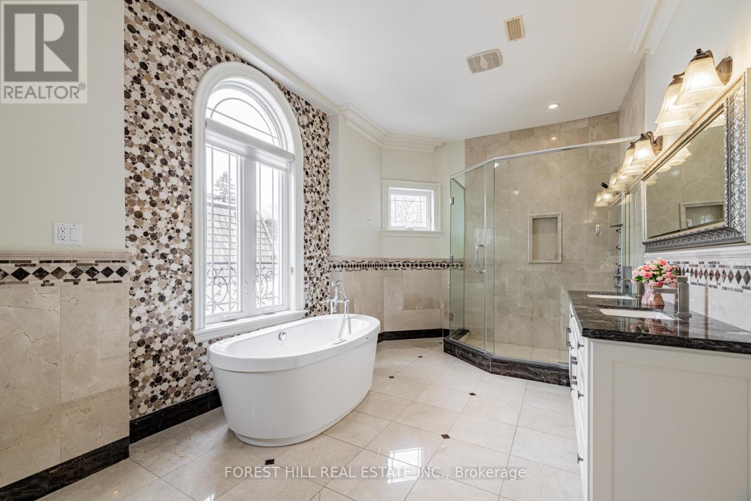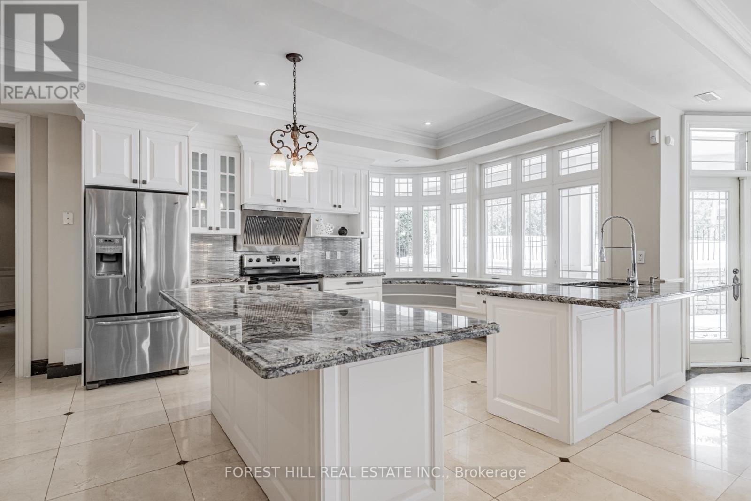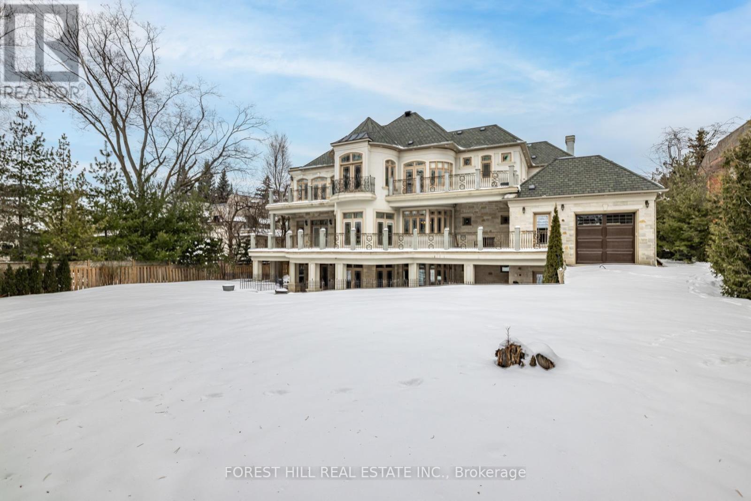$9,990,000.00
4 FIFESHIRE ROAD, Toronto (St. Andrew-Windfields), Ontario, M2L2G5, Canada Listing ID: C11980316| Bathrooms | Bedrooms | Property Type |
|---|---|---|
| 7 | 6 | Single Family |
***Magnificent***chateau-inspired***an exclusive-gated entrance & circular driveway lead to the L-U-X-U-R-Y grand residence on a beautiful 100ftx206ft in the prestigious St. Andrew Estate---This estate residence offers over 10,000sf total living space of refined elegance(Apx 7000sf for 1st/2nd floors as per Mpac) & masterfully crafted, palatial interior finishing with sense of European opulence & the utmost in craftmanship & the art of natural sunlight**The main floor welcomes you with a double-soaring ceiling height draws your eye upward with featuring unique-cathedral/dome design with intricate moulding & a curved stairwell with an antique floral railings in timeless elegance. The chef's kitchen balances form of space & function, with a large centre island and breakfast area. The large terrace extends these living spaces outdoors. The family room forms the centre of this home, where family friends/family gathers--------The primary suite elevates daily life, featuring a living room or private library area, double sided fireplace & private terrace with stunning view of green & backyard for quiet moments alone---The expansive ensuite has exquisite materials feels like an European hotel------Thoughtfully designed 2nd primary bedroom offers spacious private spaces for family's senior member-------The rest of bedrooms have own privacy and endless natural lights----The lower level maintains spacious open area with a kitchen-wet bar-large rec room and movie theatre & lots of storage area & easy access to a private backyard*** (id:31565)

Paul McDonald, Sales Representative
Paul McDonald is no stranger to the Toronto real estate market. With over 22 years experience and having dealt with every aspect of the business from simple house purchases to condo developments, you can feel confident in his ability to get the job done.| Level | Type | Length | Width | Dimensions |
|---|---|---|---|---|
| Second level | Bedroom 5 | 5.77 m | 5.5 m | 5.77 m x 5.5 m |
| Second level | Primary Bedroom | 8.09 m | 4.49 m | 8.09 m x 4.49 m |
| Second level | Bedroom 2 | 6.25 m | 3.39 m | 6.25 m x 3.39 m |
| Second level | Bedroom 3 | 7.21 m | 7 m | 7.21 m x 7 m |
| Second level | Bedroom 4 | 4.61 m | 3.36 m | 4.61 m x 3.36 m |
| Basement | Kitchen | 7.78 m | 7.3 m | 7.78 m x 7.3 m |
| Basement | Recreational, Games room | 11.4 m | 5.34 m | 11.4 m x 5.34 m |
| Basement | Media | 5.09 m | 3.98 m | 5.09 m x 3.98 m |
| Main level | Living room | 6.21 m | 5.22 m | 6.21 m x 5.22 m |
| Main level | Office | 5.2 m | 3.2 m | 5.2 m x 3.2 m |
| Main level | Dining room | 5.77 m | 4.36 m | 5.77 m x 4.36 m |
| Main level | Kitchen | 4.78 m | 3.94 m | 4.78 m x 3.94 m |
| Main level | Eating area | 6.64 m | 4.4 m | 6.64 m x 4.4 m |
| Main level | Family room | 6.7 m | 6.03 m | 6.7 m x 6.03 m |
| Amenity Near By | Schools, Public Transit, Place of Worship, Park |
|---|---|
| Features | Irregular lot size, Flat site, Sump Pump |
| Maintenance Fee | |
| Maintenance Fee Payment Unit | |
| Management Company | |
| Ownership | Freehold |
| Parking |
|
| Transaction | For sale |
| Bathroom Total | 7 |
|---|---|
| Bedrooms Total | 6 |
| Bedrooms Above Ground | 5 |
| Bedrooms Below Ground | 1 |
| Age | 6 to 15 years |
| Amenities | Fireplace(s) |
| Appliances | Garage door opener remote(s), Central Vacuum, Dishwasher, Dryer, Microwave, Oven, Stove, Washer, Wet Bar, Wine Fridge, Refrigerator |
| Basement Development | Finished |
| Basement Features | Walk out |
| Basement Type | N/A (Finished) |
| Construction Style Attachment | Detached |
| Cooling Type | Central air conditioning |
| Exterior Finish | Stone |
| Fireplace Present | True |
| Fireplace Total | 3 |
| Flooring Type | Porcelain Tile, Carpeted, Marble |
| Foundation Type | Poured Concrete |
| Half Bath Total | 1 |
| Heating Fuel | Natural gas |
| Heating Type | Forced air |
| Size Interior | 5000 - 100000 sqft |
| Stories Total | 2 |
| Type | House |
| Utility Water | Municipal water |




