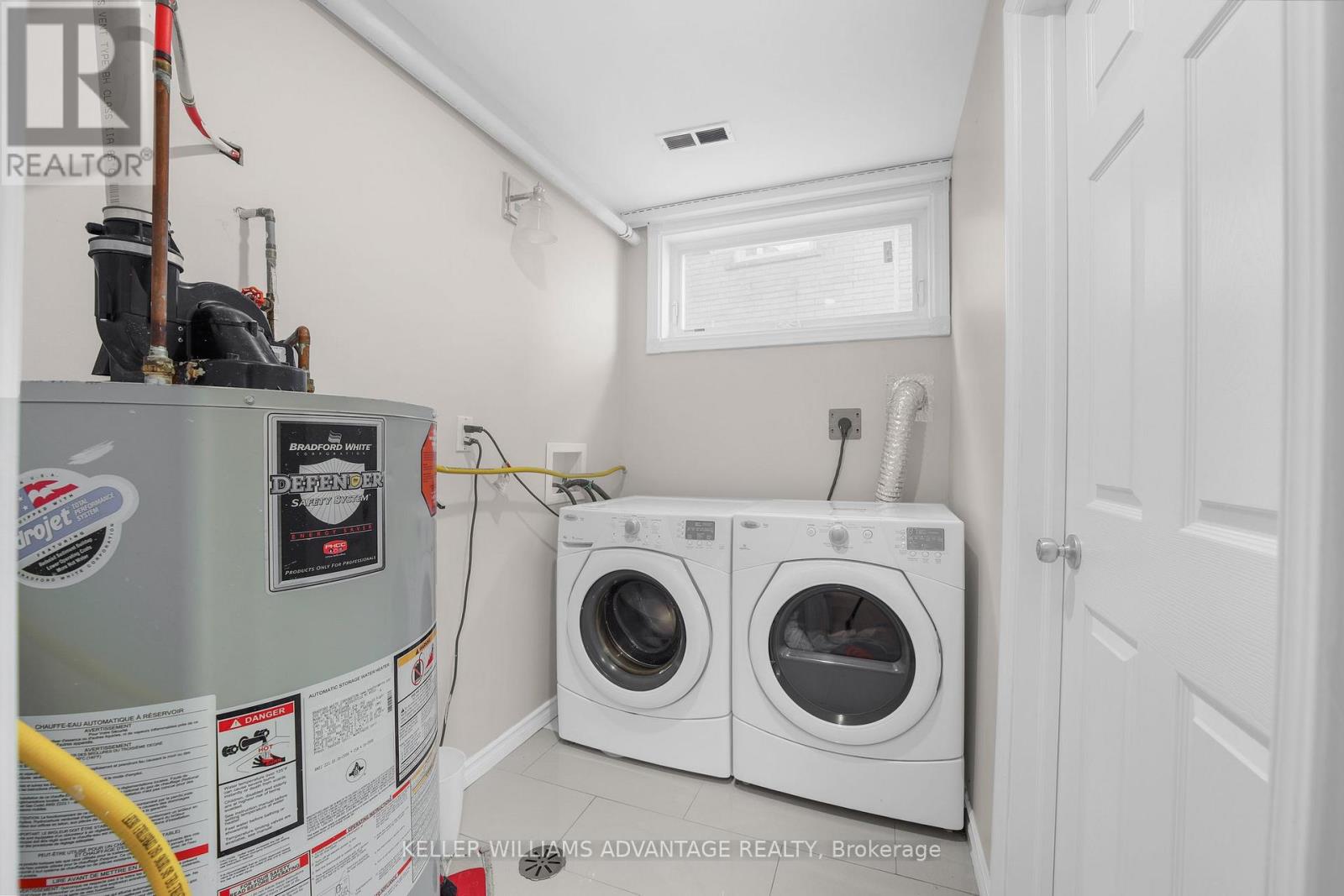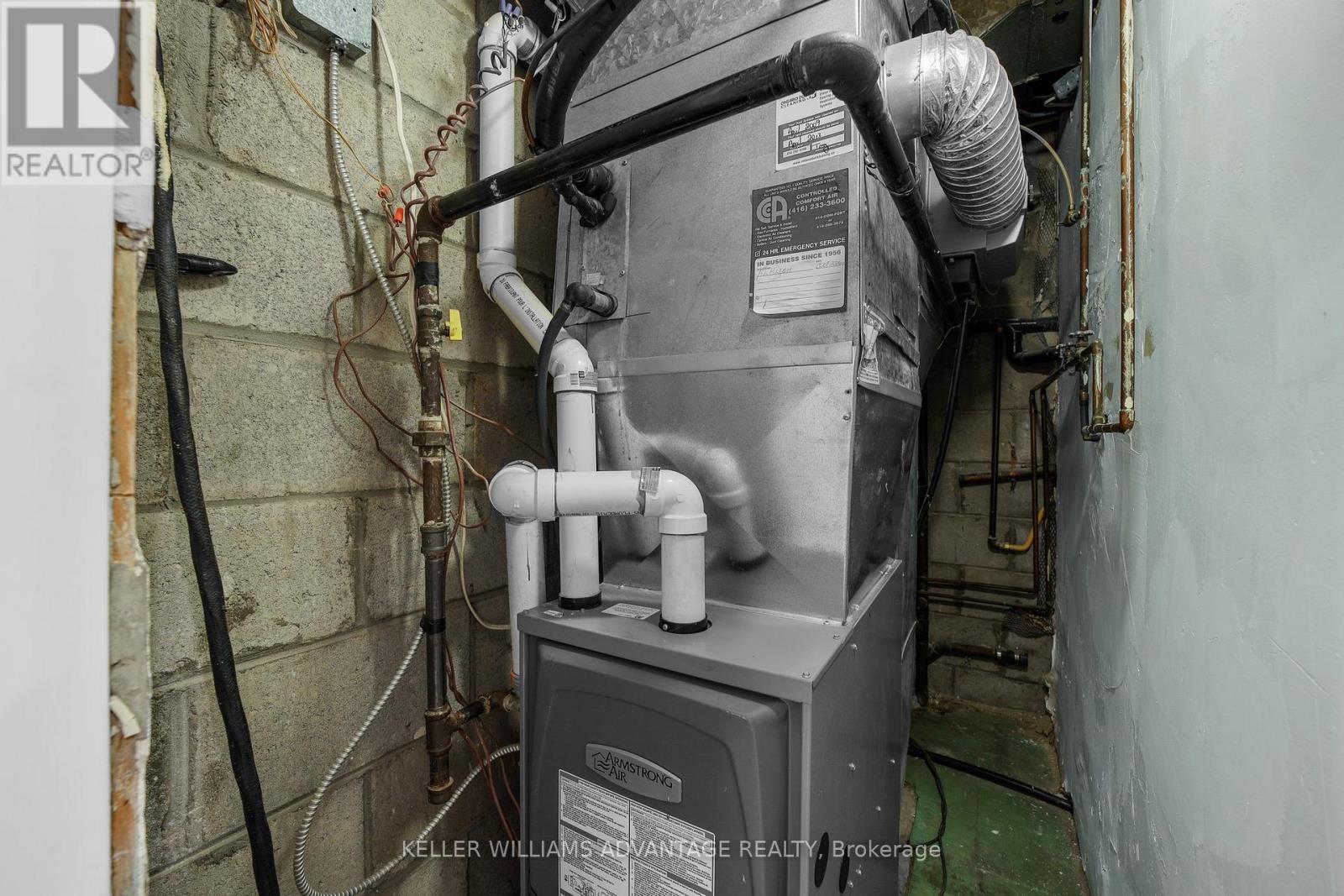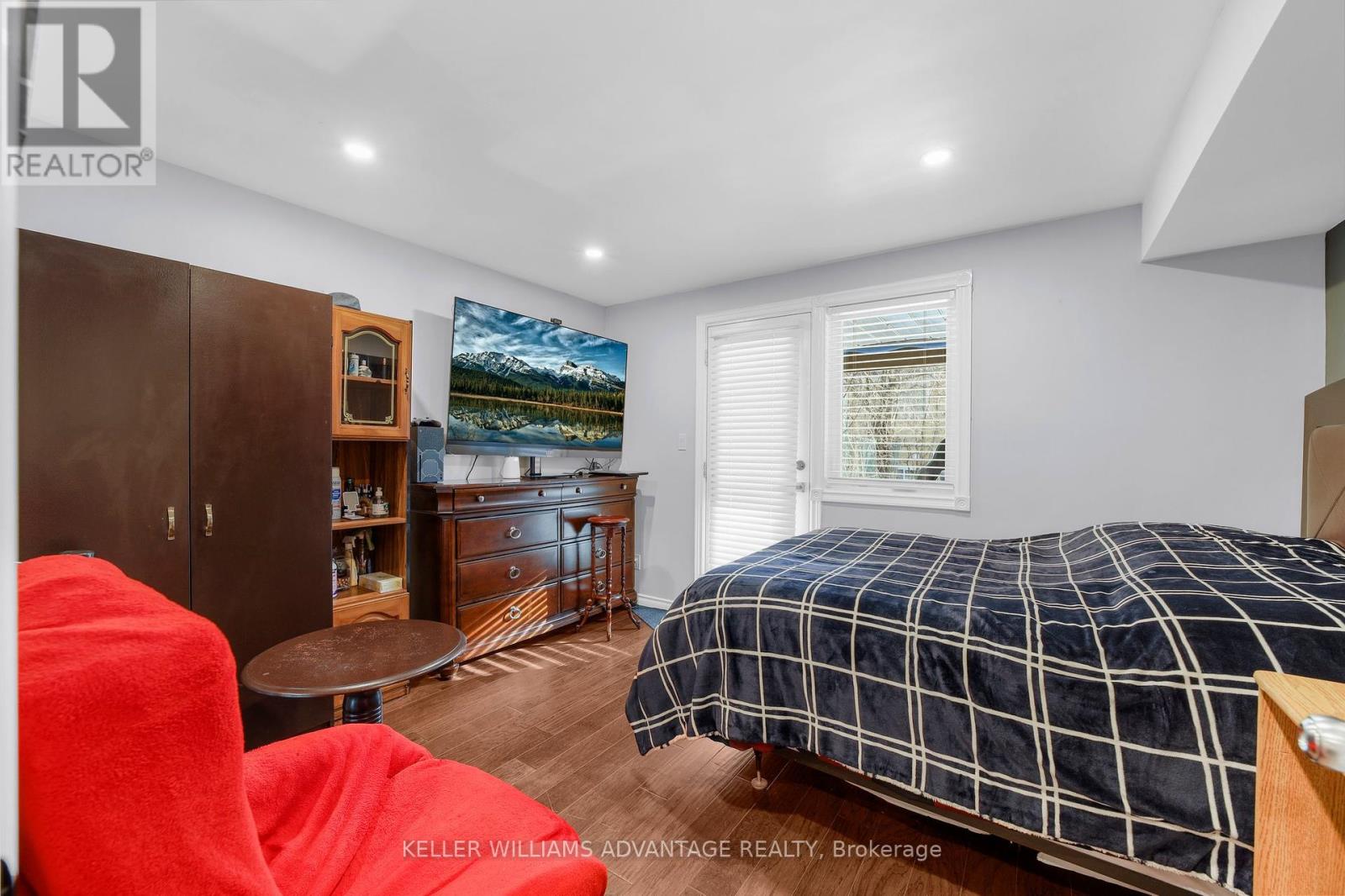$1,299,000.00
4 CARSCADDEN DRIVE, Toronto (Westminster-Branson), Ontario, M2R2A7, Canada Listing ID: C12016197| Bathrooms | Bedrooms | Property Type |
|---|---|---|
| 3 | 5 | Single Family |
Discover the perfect blend of modern living and investment potential in this beautifully updated legal duplex! Featuring 5 bedrooms and 3 bathrooms, this spacious home offers a versatile layout with 3 bedrooms on the main floor and 2 additional bedrooms in the fully finished walk-out basement apartment ideal for multi-generational living or rental income. The main floor boasts a bright, open-concept living space with recent upgrades throughout. Two of the main-floor bedrooms offer direct walk-out access to a large deck, perfect for enjoying morning coffee or evening sunsets.The ground floor walk-out basement with separate entrance provides a fully equipped second living space, complete with its own kitchen, living area, and bedrooms perfect for tenants or extended family. Prime location near schools, shopping and amenities. Across from Ellerslie park. Steps away from Bathurst and Earl Bales parks and from Posserman Community Center with indoor and outdoor pools, activities and entertainment for the whole family.This home is a fantastic opportunity for homeowners and investors alike! Live in one unit and rent out the other, or enjoy the extra space for family and guests. Don't miss outschedule your private tour today! (id:31565)

Paul McDonald, Sales Representative
Paul McDonald is no stranger to the Toronto real estate market. With over 22 years experience and having dealt with every aspect of the business from simple house purchases to condo developments, you can feel confident in his ability to get the job done.| Amenity Near By | Park, Public Transit |
|---|---|
| Features | Irregular lot size |
| Maintenance Fee | |
| Maintenance Fee Payment Unit | |
| Management Company | |
| Ownership | Freehold |
| Parking |
|
| Transaction | For sale |
| Bathroom Total | 3 |
|---|---|
| Bedrooms Total | 5 |
| Bedrooms Above Ground | 3 |
| Bedrooms Below Ground | 2 |
| Appliances | Dishwasher, Dryer, Stove, Washer, Window Coverings, Refrigerator |
| Architectural Style | Raised bungalow |
| Basement Development | Finished |
| Basement Features | Walk out |
| Basement Type | N/A (Finished) |
| Construction Style Attachment | Semi-detached |
| Cooling Type | Central air conditioning |
| Exterior Finish | Brick |
| Fireplace Present | |
| Foundation Type | Concrete |
| Half Bath Total | 1 |
| Heating Fuel | Natural gas |
| Heating Type | Forced air |
| Stories Total | 1 |
| Type | House |
| Utility Water | Municipal water |






































