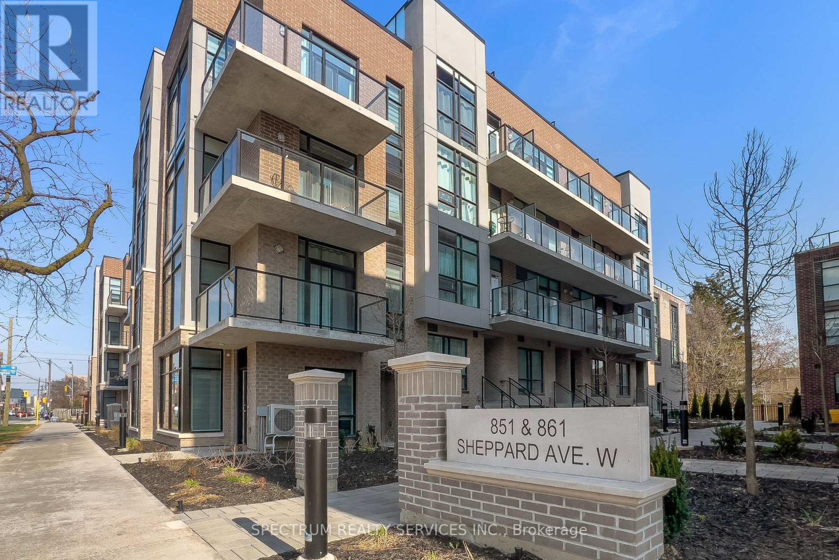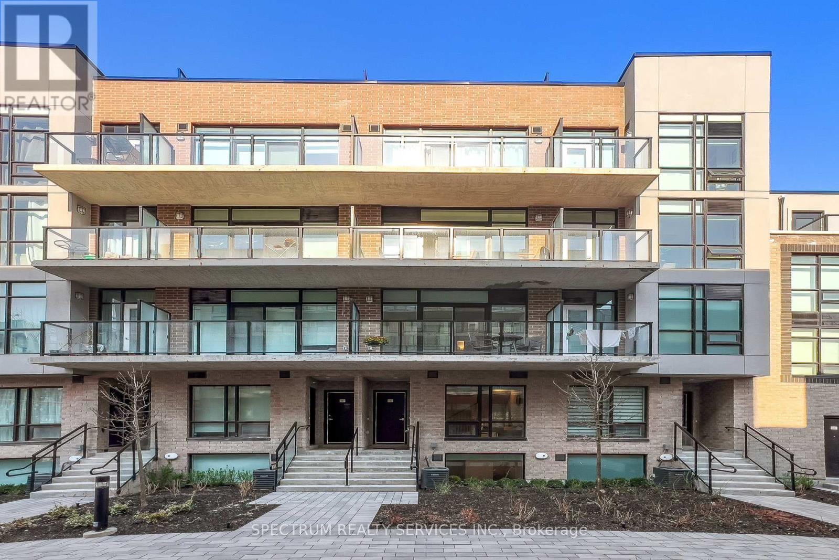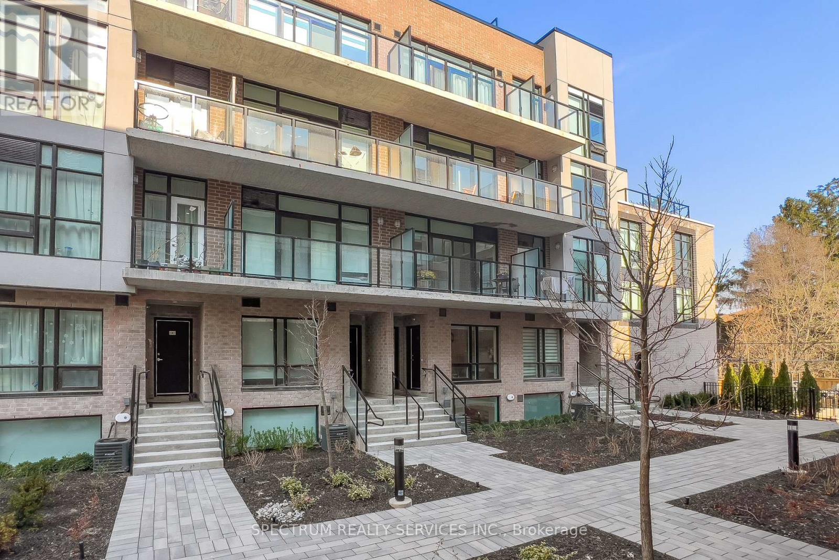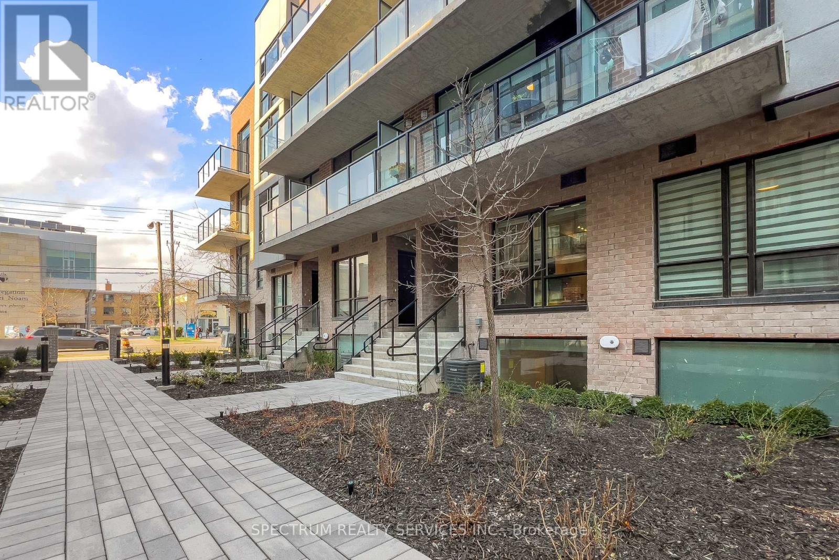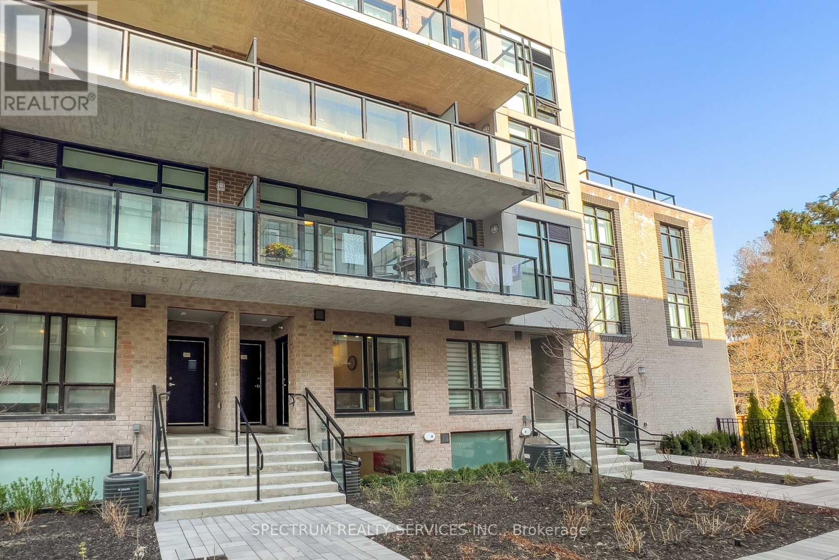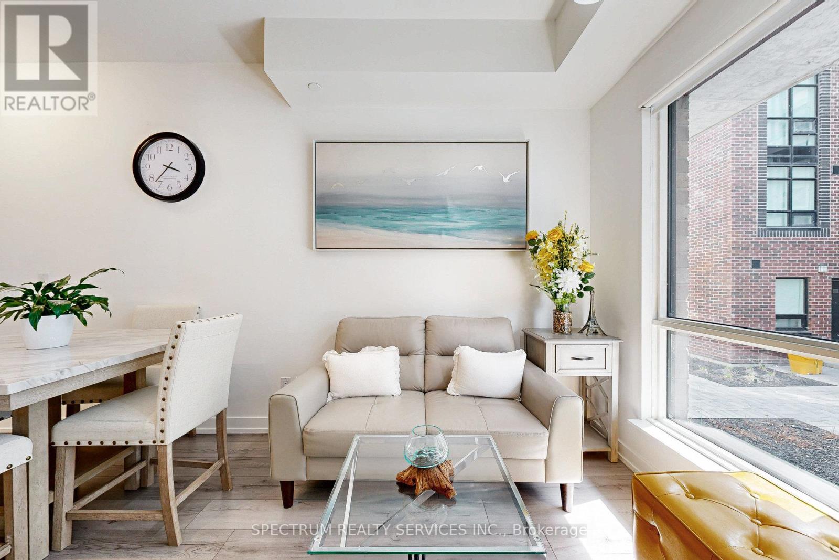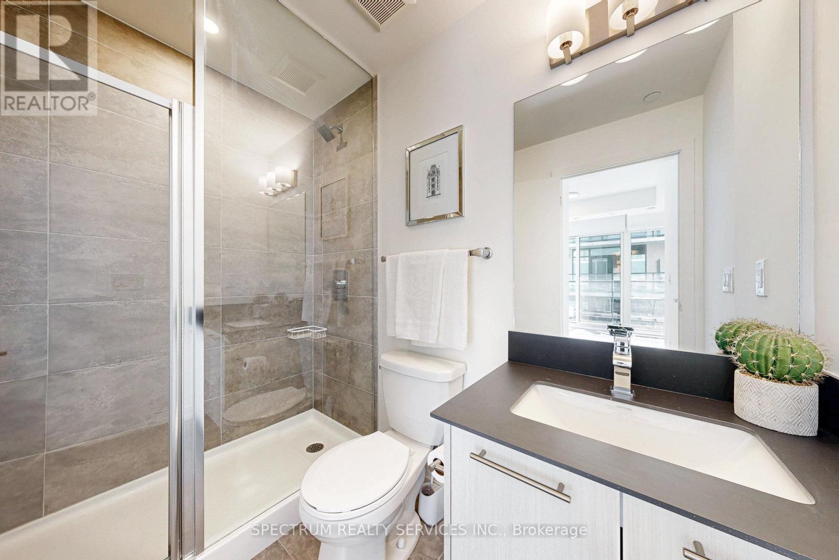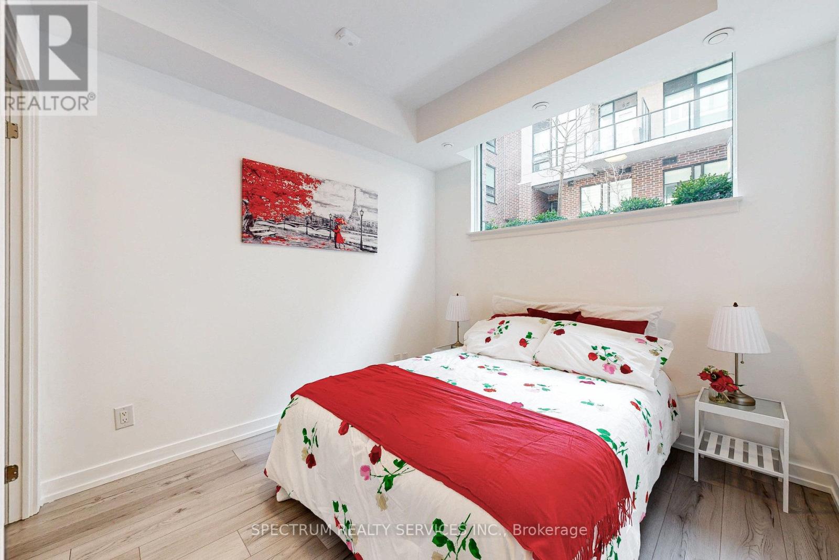$899,000.00
4 - 851 SHEPPARD AVENUE W, Toronto (Clanton Park), Ontario, M3H0G2, Canada Listing ID: C12112867| Bathrooms | Bedrooms | Property Type |
|---|---|---|
| 3 | 3 | Single Family |
Welcome To Greenwich Village Towns At The Foot Of Bathurst Manor In North York. This Sun Filled Unit Has 2 Bedrooms Plus A Flex Recreational Den/Office Room. Includes A Balcony With A Great View, Parking Spot And Locker. Other Premium Selections Include 9 Ft Ceilings, Smooth Ceilings, Designer Laminate/ Porcelain Flooring, European Style Kitchen Cabinetry & 3 Contemporary Bathrooms. Building Has Bike Storage And Visitor Parking Available. Only 10 Mins Walk To Sheppard West TTC Subway Station And 4 Mins Drive To Allen Rd./401. 6 Mins Drive To Yorkdale Shopping Center. 7 Mins Drive To Downsview Park. 10 Mins Drive To York University. 9 Mins Walk to William Lyon Mackenzie Collegiate. 13 Mins Walk To Dublin Heights Elementary/Middle School. 3 Mins Drive To St. Robert Catholic School. 4 Mins Drive To Montessori Jewish Day School. Many Synagogues In The Area. Excellent Health Facilities: Baycrest Health, Humber River, St. Johns Rehab, Sunnybrook Hospital. *Superb Shopping Minutes Away: Toronto's Most Popular Mall & Costco. (id:31565)

Paul McDonald, Sales Representative
Paul McDonald is no stranger to the Toronto real estate market. With over 22 years experience and having dealt with every aspect of the business from simple house purchases to condo developments, you can feel confident in his ability to get the job done.| Level | Type | Length | Width | Dimensions |
|---|---|---|---|---|
| Second level | Primary Bedroom | 3.11 m | 4.6 m | 3.11 m x 4.6 m |
| Second level | Bathroom | 2.37 m | 1.58 m | 2.37 m x 1.58 m |
| Second level | Laundry room | 1 m | 1 m | 1 m x 1 m |
| Lower level | Den | 3.96 m | 2.62 m | 3.96 m x 2.62 m |
| Lower level | Bedroom 2 | 2.77 m | 2.87 m | 2.77 m x 2.87 m |
| Lower level | Bathroom | 2.31 m | 1 m | 2.31 m x 1 m |
| Main level | Kitchen | 5.82 m | 3.08 m | 5.82 m x 3.08 m |
| Main level | Living room | 5.82 m | 3.08 m | 5.82 m x 3.08 m |
| Main level | Dining room | 5.82 m | 3.08 m | 5.82 m x 3.08 m |
| Amenity Near By | Place of Worship, Public Transit |
|---|---|
| Features | Balcony, Carpet Free |
| Maintenance Fee | 342.07 |
| Maintenance Fee Payment Unit | Monthly |
| Management Company | First Service Residential |
| Ownership | Condominium/Strata |
| Parking |
|
| Transaction | For sale |
| Bathroom Total | 3 |
|---|---|
| Bedrooms Total | 3 |
| Bedrooms Above Ground | 2 |
| Bedrooms Below Ground | 1 |
| Amenities | Visitor Parking, Storage - Locker |
| Appliances | Dishwasher, Dryer, Microwave, Stove, Washer, Window Coverings, Refrigerator |
| Cooling Type | Central air conditioning |
| Exterior Finish | Brick |
| Fireplace Present | |
| Fire Protection | Smoke Detectors |
| Flooring Type | Laminate |
| Half Bath Total | 1 |
| Heating Fuel | Natural gas |
| Heating Type | Forced air |
| Size Interior | 600 - 699 sqft |
| Type | Row / Townhouse |


