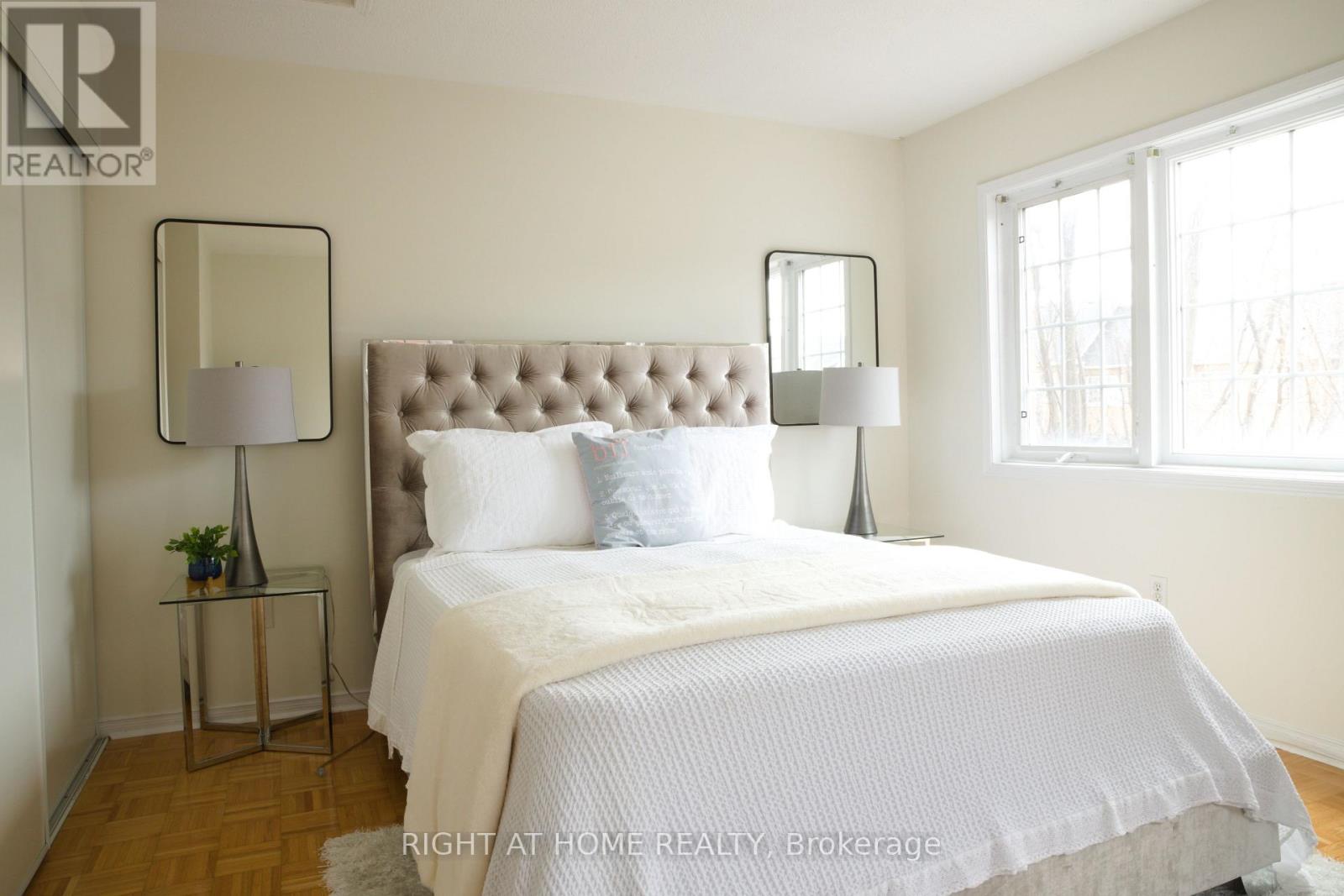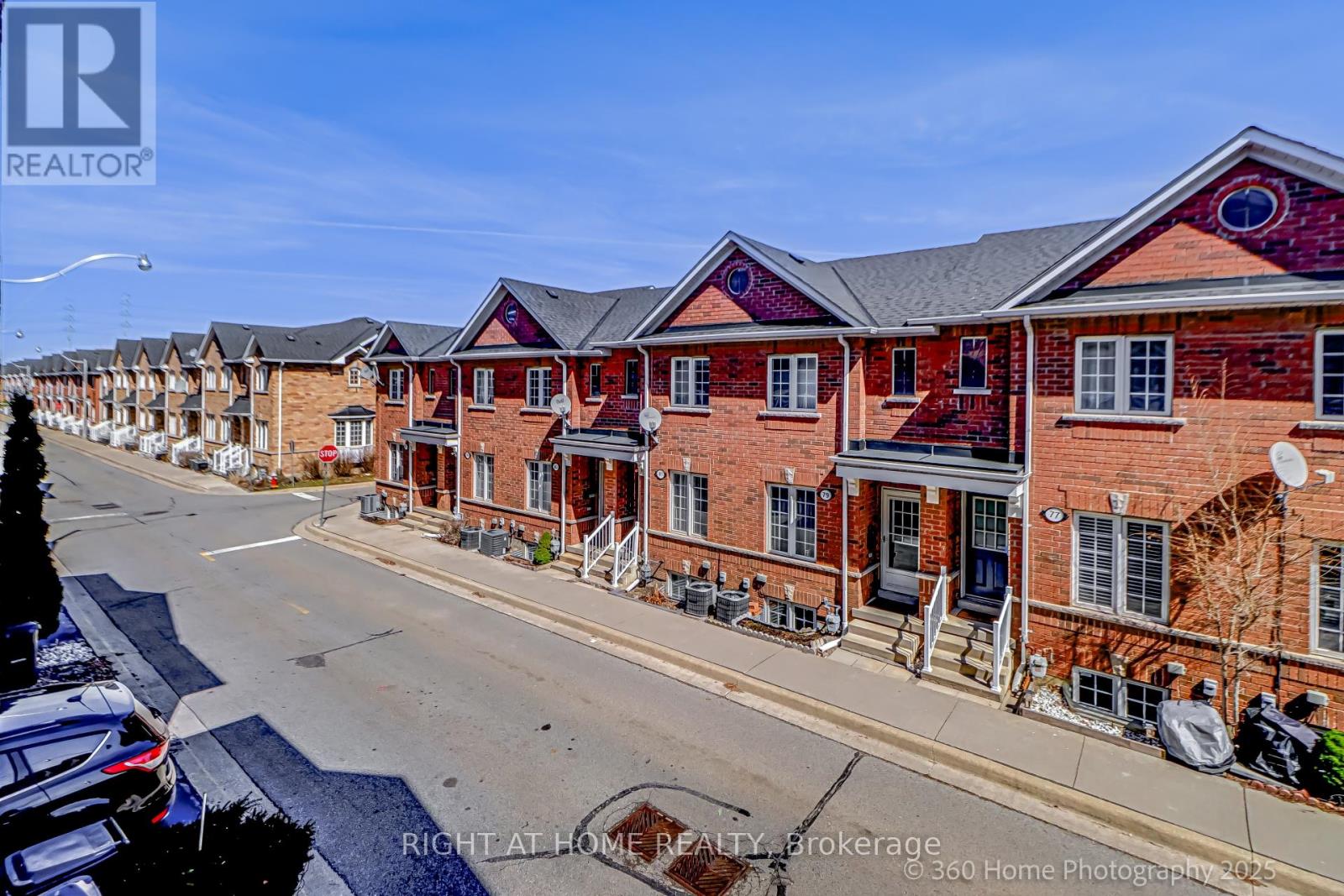$799,999.00
39 BIRDSTONE CRESCENT, Toronto (Junction Area), Ontario, M6N5H5, Canada Listing ID: W12106866| Bathrooms | Bedrooms | Property Type |
|---|---|---|
| 3 | 3 | Single Family |
Welcome to 39 Birdstone Crescent, a charming 3-bedroom, 3-bathroom townhouse in Toronto's vibrant Junction neighborhood. With 1,400 square feet of living space, this home offers an open-concept design that connects the living, dining, and kitchen areas, perfect for family gatherings. The modern kitchen features contemporary finishes, and the private balcony provides a relaxing outdoor space. Each spacious bedroom has natural light and ample closet space. Enjoy the convenience of a built-in garage and an additional driveway parking spot. Located near St. Clair Avenue West and Weston Road, with a Walk Score of 91, this home is close to shops, restaurants, parks, schools, and public transit, offering easy access to everything. Don't miss out on this opportunityschedule a viewing today! (id:31565)

Paul McDonald, Sales Representative
Paul McDonald is no stranger to the Toronto real estate market. With over 22 years experience and having dealt with every aspect of the business from simple house purchases to condo developments, you can feel confident in his ability to get the job done.| Level | Type | Length | Width | Dimensions |
|---|---|---|---|---|
| Second level | Living room | 6.096 m | 4.2672 m | 6.096 m x 4.2672 m |
| Second level | Kitchen | 3.1547 m | 4.1453 m | 3.1547 m x 4.1453 m |
| Third level | Primary Bedroom | 5.3645 m | 4.1148 m | 5.3645 m x 4.1148 m |
| Third level | Bedroom | 5.1054 m | 2.3622 m | 5.1054 m x 2.3622 m |
| Third level | Bedroom 2 | 3.9868 m | 2.414 m | 3.9868 m x 2.414 m |
| Main level | Office | 2.7127 m | 2.1336 m | 2.7127 m x 2.1336 m |
| Amenity Near By | |
|---|---|
| Features | Flat site, Paved yard |
| Maintenance Fee | 370.00 |
| Maintenance Fee Payment Unit | Monthly |
| Management Company | TSCC |
| Ownership | Condominium/Strata |
| Parking |
|
| Transaction | For sale |
| Bathroom Total | 3 |
|---|---|
| Bedrooms Total | 3 |
| Bedrooms Above Ground | 3 |
| Appliances | Dryer, Stove, Washer, Refrigerator |
| Cooling Type | Central air conditioning |
| Exterior Finish | Brick |
| Fireplace Present | |
| Half Bath Total | 1 |
| Heating Fuel | Natural gas |
| Heating Type | Forced air |
| Size Interior | 1400 - 1599 sqft |
| Stories Total | 3 |
| Type | Row / Townhouse |






















