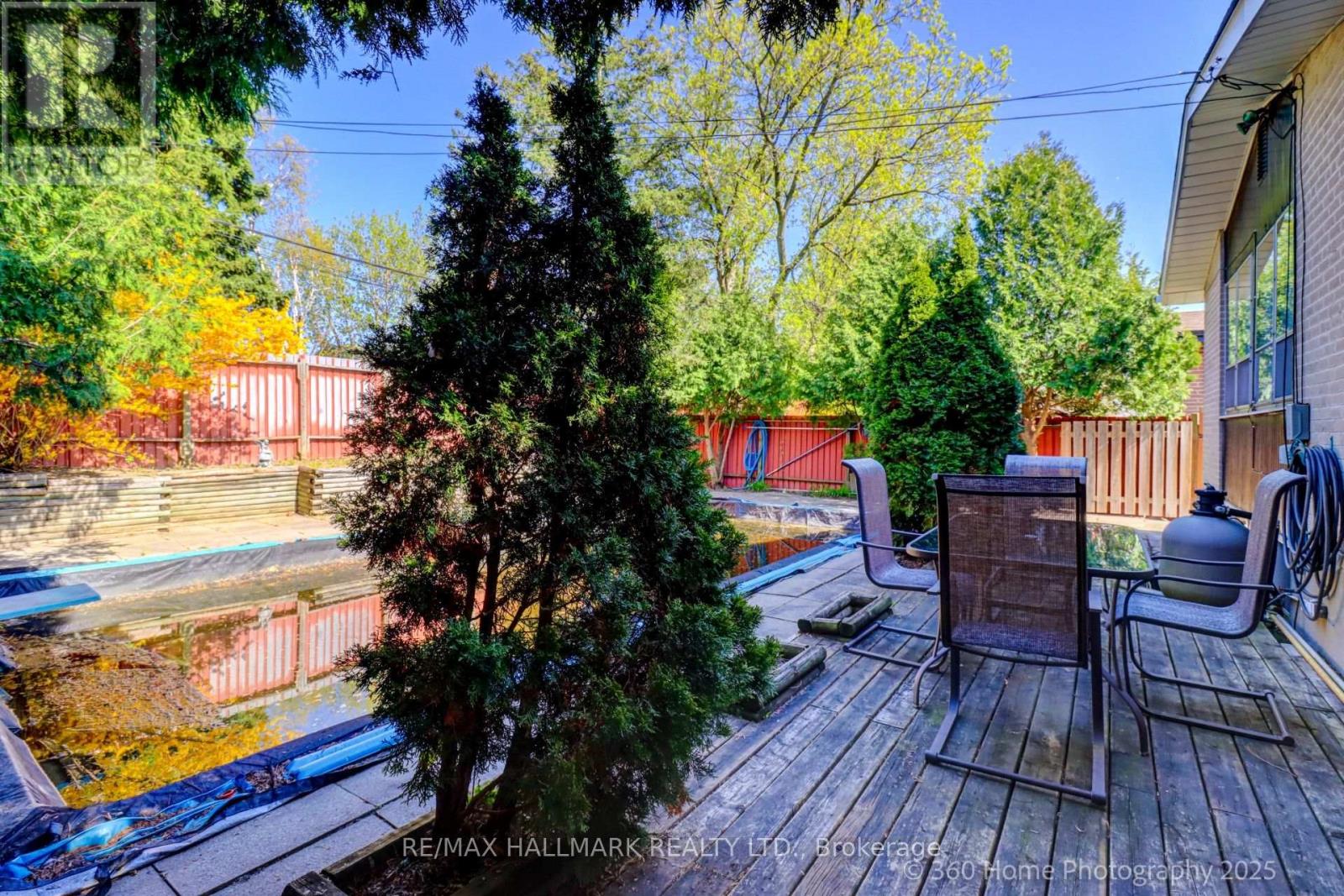$699,000.00
39 BAYBROOK CRESCENT, Toronto (Woburn), Ontario, M1H2R7, Canada Listing ID: E12149527| Bathrooms | Bedrooms | Property Type |
|---|---|---|
| 2 | 5 | Single Family |
Situated in the fantastic family neighbourhood of North Bendale, this rare raised bungalow offers a unique opportunity in an unbeatable location. Backing onto North Bendale park and just minutes from all major amenities, this home combines convenience with natural beauty. While it does require some TLC, it's being offered at an exceptional price making it perfect for those looking to customize a home to their taste. The distinctive raised bungalow layout (over 2000 sqft including basement), is rarely found in this area. It has 4 separate entrances that provide ample opportunity for an income or in-law suite further adding to the properties appeal and long term value. With vision and care, this home will be cherished by the next family for years to come. Come join us at this weekends Open House! (id:31565)

Paul McDonald, Sales Representative
Paul McDonald is no stranger to the Toronto real estate market. With over 22 years experience and having dealt with every aspect of the business from simple house purchases to condo developments, you can feel confident in his ability to get the job done.| Level | Type | Length | Width | Dimensions |
|---|---|---|---|---|
| Basement | Laundry room | 6.08 m | 2.49 m | 6.08 m x 2.49 m |
| Basement | Recreational, Games room | 5.25 m | 4.5 m | 5.25 m x 4.5 m |
| Basement | Bedroom 4 | 4.62 m | 2.98 m | 4.62 m x 2.98 m |
| Basement | Bedroom 5 | 3.66 m | 2.94 m | 3.66 m x 2.94 m |
| Main level | Living room | 5.49 m | 3.86 m | 5.49 m x 3.86 m |
| Main level | Dining room | 5.49 m | 3.86 m | 5.49 m x 3.86 m |
| Main level | Kitchen | 0.62 m | 2.98 m | 0.62 m x 2.98 m |
| Main level | Foyer | 5.45 m | 2.49 m | 5.45 m x 2.49 m |
| Main level | Primary Bedroom | 4.69 m | 3.08 m | 4.69 m x 3.08 m |
| Main level | Bedroom 2 | 3.66 m | 2.94 m | 3.66 m x 2.94 m |
| Main level | Bedroom 3 | 3.01 m | 2.85 m | 3.01 m x 2.85 m |
| Amenity Near By | Park |
|---|---|
| Features | |
| Maintenance Fee | |
| Maintenance Fee Payment Unit | |
| Management Company | |
| Ownership | Freehold |
| Parking |
|
| Transaction | For sale |
| Bathroom Total | 2 |
|---|---|
| Bedrooms Total | 5 |
| Bedrooms Above Ground | 3 |
| Bedrooms Below Ground | 2 |
| Appliances | Dishwasher, Dryer, Stove, Washer, Window Coverings |
| Architectural Style | Raised bungalow |
| Basement Development | Partially finished |
| Basement Type | N/A (Partially finished) |
| Construction Style Attachment | Detached |
| Cooling Type | Central air conditioning |
| Exterior Finish | Brick |
| Fireplace Present | |
| Flooring Type | Hardwood |
| Foundation Type | Block |
| Heating Fuel | Natural gas |
| Heating Type | Forced air |
| Size Interior | 1100 - 1500 sqft |
| Stories Total | 1 |
| Type | House |
| Utility Water | Municipal water |


































