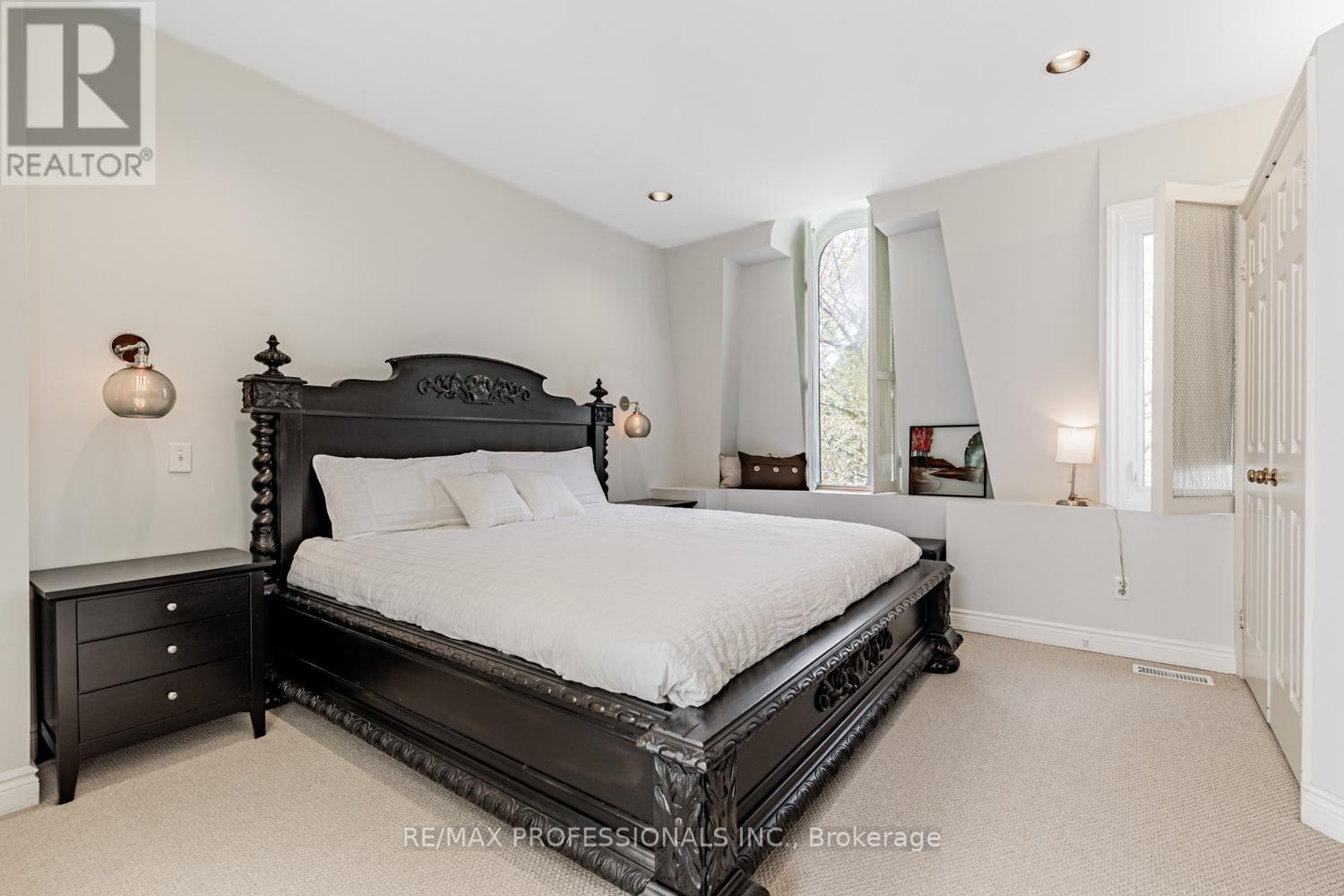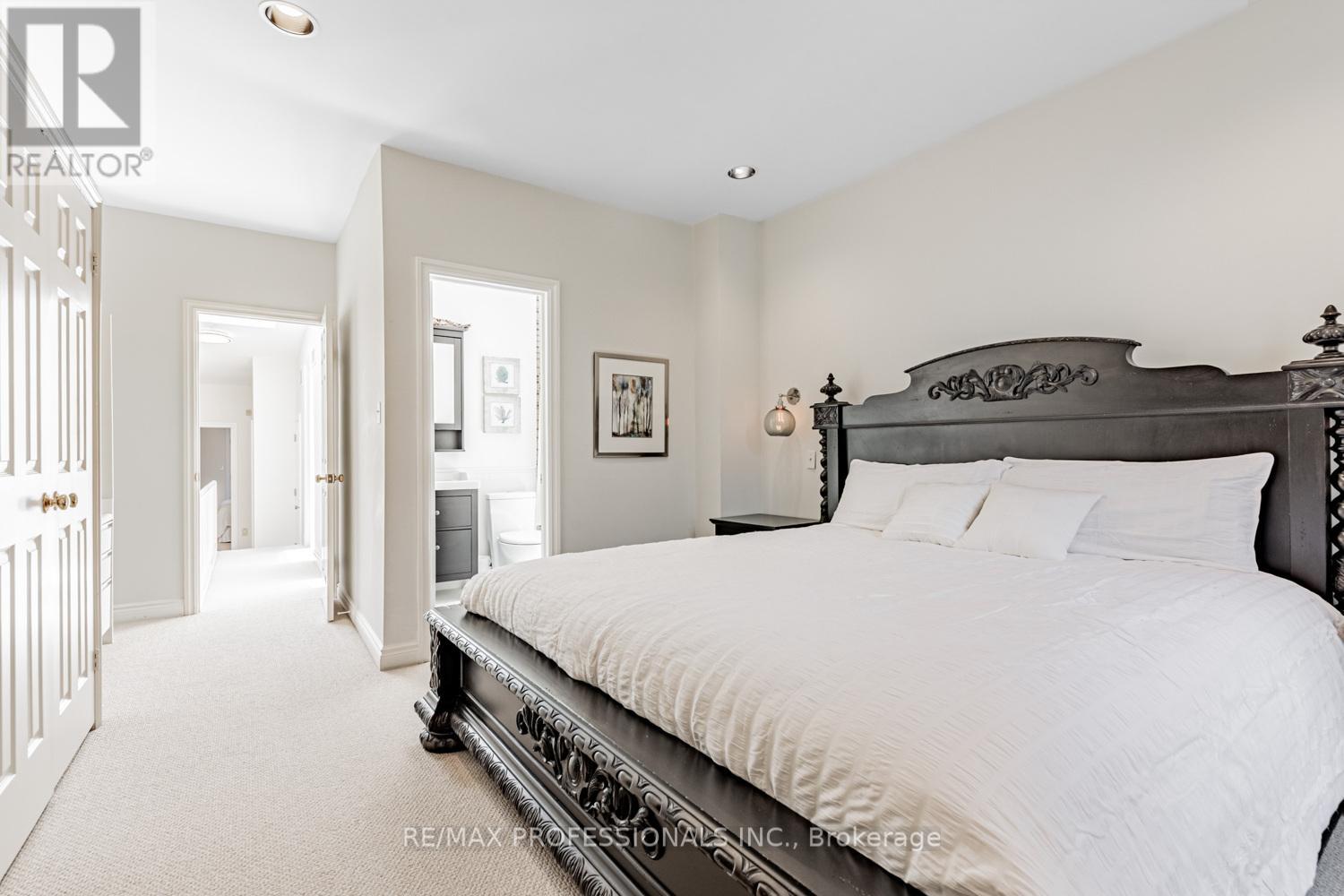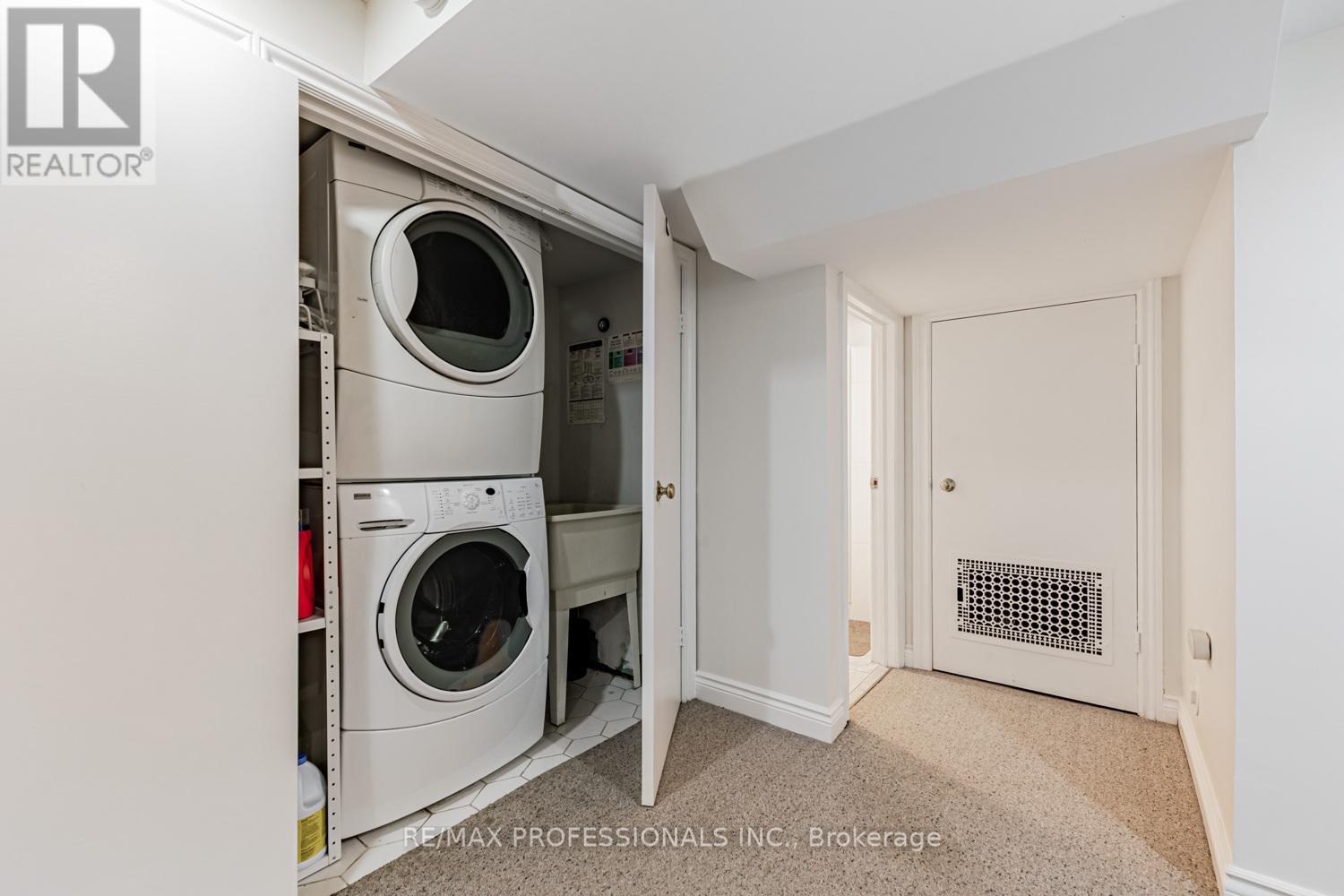$5,500.00 / monthly
386 BERKELEY STREET, Toronto (Moss Park), Ontario, M5A2X7, Canada Listing ID: C12180776| Bathrooms | Bedrooms | Property Type |
|---|---|---|
| 3 | 3 | Single Family |
Welcome to 386 Berkeley Street, a rare opportunity to lease a fully furnished ($6000.00 mth), character-filled home in one of Toronto's most sought-after neighborhoods. Nestled on a tree-lined stretch of historic Berkeley Street, this distinctive 2-storey semi-detached home blends classic charm with modern design. From the moment you step inside, you'll notice a stunning wood burning fireplace, the soaring ceilings, large picture windows, and skylights that flood the space with natural light, creating an airy and inviting atmosphere. The home features three spacious bedrooms and four bathrooms, including a luxurious primary retreat with wall-to-wall closets and a beautifully appointed four-piece ensuite. The main floor showcases elegant hardwood floors and a gourmet kitchen outfitted with stainless steel appliances, flowing seamlessly to a private backyard with a large deck ideal for entertaining or simply unwinding outdoors. Downstairs, the finished basement includes a second kitchen, offering flexible living options for guests, extended family, or home office needs. With two-car parking, contemporary designer furnishings, and charming cedar shingles adding curb appeal, this home is truly turnkey. Located in the heart of vibrant Cabbagetown South, you're just steps to Riverdale Farm, local cafés, shops, and convenient transit. The homes on Berkeley Street are renowned for their character and charm, and this one is no exception offering a unique blend of style, warmth, and comfort in one of Toronto's most desirable enclaves. (id:31565)

Paul McDonald, Sales Representative
Paul McDonald is no stranger to the Toronto real estate market. With over 22 years experience and having dealt with every aspect of the business from simple house purchases to condo developments, you can feel confident in his ability to get the job done.| Level | Type | Length | Width | Dimensions |
|---|---|---|---|---|
| Second level | Primary Bedroom | 6.09 m | 4.1 m | 6.09 m x 4.1 m |
| Second level | Bedroom 2 | 4.45 m | 2.72 m | 4.45 m x 2.72 m |
| Second level | Bedroom 3 | 3.23 m | 2.24 m | 3.23 m x 2.24 m |
| Main level | Living room | 5.02 m | 3.38 m | 5.02 m x 3.38 m |
| Main level | Dining room | 3.73 m | 3.23 m | 3.73 m x 3.23 m |
| Main level | Kitchen | 4.67 m | 2.81 m | 4.67 m x 2.81 m |
| Main level | Eating area | 3.66 m | 2.72 m | 3.66 m x 2.72 m |
| Other | Recreational, Games room | 9.29 m | 3.76 m | 9.29 m x 3.76 m |
| Amenity Near By | |
|---|---|
| Features | Lane |
| Maintenance Fee | |
| Maintenance Fee Payment Unit | |
| Management Company | |
| Ownership | Freehold |
| Parking |
|
| Transaction | For rent |
| Bathroom Total | 3 |
|---|---|
| Bedrooms Total | 3 |
| Bedrooms Above Ground | 3 |
| Amenities | Fireplace(s) |
| Basement Development | Finished |
| Basement Features | Separate entrance, Walk out |
| Basement Type | N/A (Finished) |
| Construction Style Attachment | Semi-detached |
| Cooling Type | Central air conditioning |
| Exterior Finish | Brick |
| Fireplace Present | True |
| Fireplace Total | 1 |
| Flooring Type | Hardwood, Ceramic, Carpeted |
| Foundation Type | Unknown |
| Half Bath Total | 1 |
| Heating Fuel | Natural gas |
| Heating Type | Forced air |
| Size Interior | 1500 - 2000 sqft |
| Stories Total | 2 |
| Type | House |
| Utility Water | Municipal water |





































