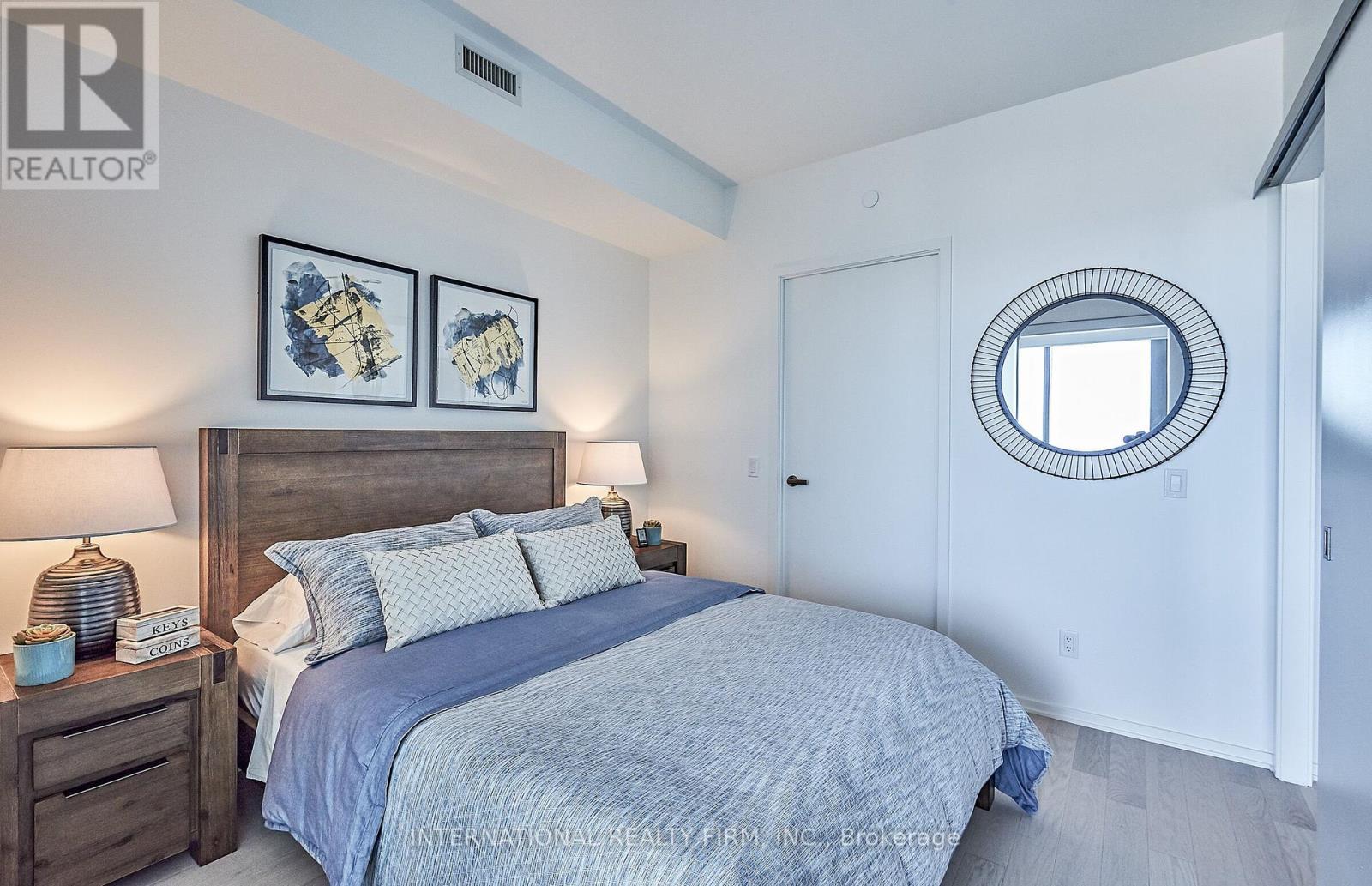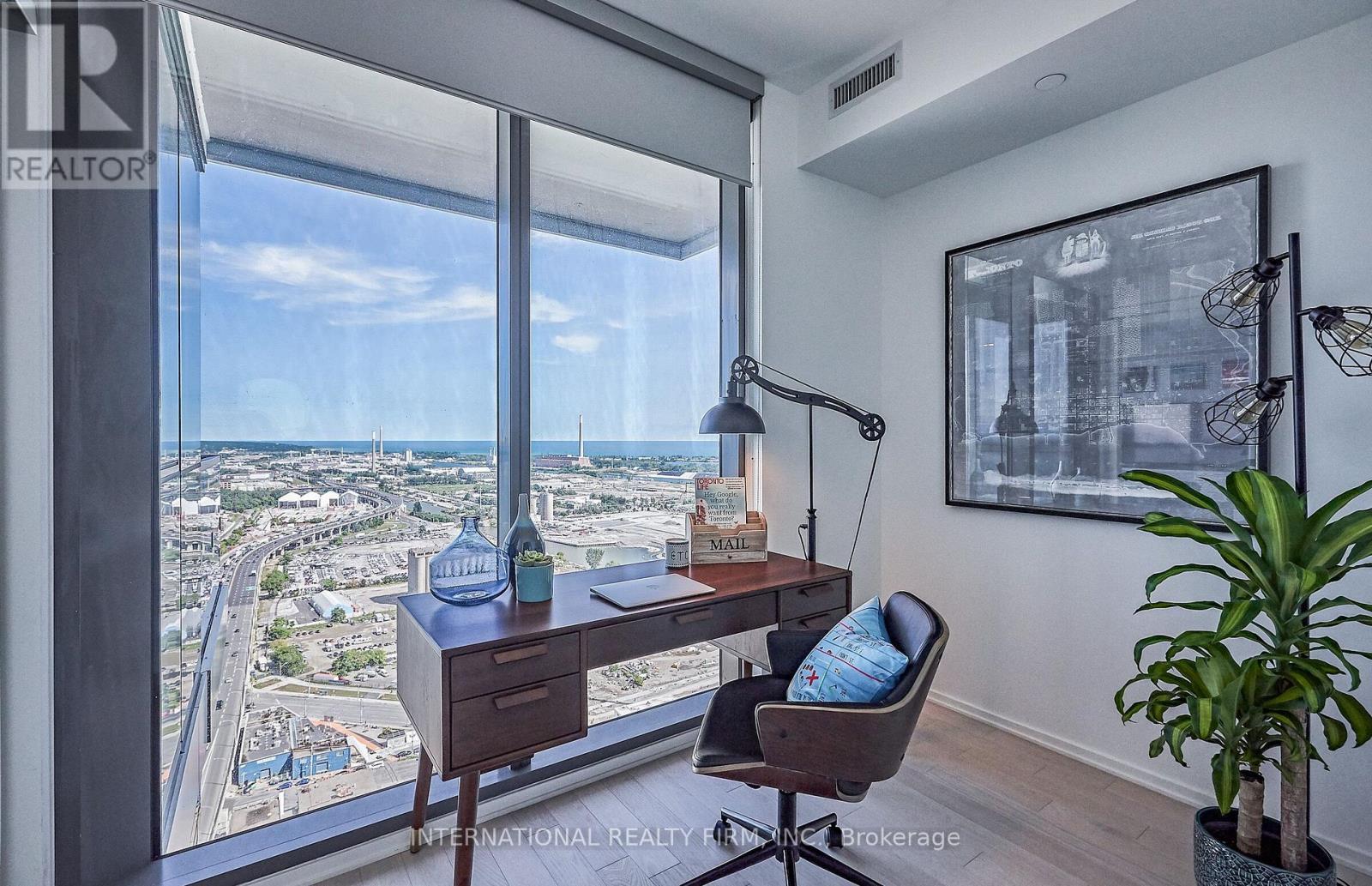$717,900.00
3805 - 16 BONNYCASTLE STREET, Toronto (Waterfront Communities), Ontario, M5A4M6, Canada Listing ID: C12150934| Bathrooms | Bedrooms | Property Type |
|---|---|---|
| 1 | 2 | Single Family |
Welcome to your sky-high sanctuary! This stunning high-floor unit guarantees breathtaking, unobstructed views for years to come because let's be real, nobody wants a surprise construction site blocking their panorama. With soaring 9-ft ceilings and expansive South, East, and North exposures, soak in unbeatable lake and city views that stretch for miles. Inside, the functional layout delivers effortless living: a smartly designed bedroom plus a spacious den, perfect for a murphy bed/office combo or even transforming into a large, dreamy lake-view retreat because why settle for ordinary when you can have extraordinary? Parking? Oh, it's premium. Your P2-level spot includes an EV charger option (a $10,000+ value), making it a future-proof choice for any eco-friendly commuter. Award-winning architectural design crafted by the reputable Great Gulf, this building isn't just stylish it's smart. Indulge in resort-style amenities, dry and wet saunas, jacuzzi, including a 10th-floor infinity pool that lets you swim with skyline views. Low condo fees, high convenience. Say goodbye to unpredictable fee hikes! With 02% annual increases over the past three years, this well-managed property includes high speed internet + parking maintenance in the condo fees, keeping ownership stress-free. (id:31565)

Paul McDonald, Sales Representative
Paul McDonald is no stranger to the Toronto real estate market. With over 22 years experience and having dealt with every aspect of the business from simple house purchases to condo developments, you can feel confident in his ability to get the job done.| Level | Type | Length | Width | Dimensions |
|---|---|---|---|---|
| Flat | Primary Bedroom | 3.05 m | 3.15 m | 3.05 m x 3.15 m |
| Flat | Den | 3.05 m | 1.88 m | 3.05 m x 1.88 m |
| Flat | Living room | 3.38 m | 2.77 m | 3.38 m x 2.77 m |
| Flat | Dining room | 4.14 m | 3.1 m | 4.14 m x 3.1 m |
| Flat | Kitchen | 4.14 m | 3.1 m | 4.14 m x 3.1 m |
| Amenity Near By | Marina, Public Transit |
|---|---|
| Features | Balcony, Carpet Free, In suite Laundry |
| Maintenance Fee | 559.95 |
| Maintenance Fee Payment Unit | Monthly |
| Management Company | rossbridge Condominium Services |
| Ownership | Condominium/Strata |
| Parking |
|
| Transaction | For sale |
| Bathroom Total | 1 |
|---|---|
| Bedrooms Total | 2 |
| Bedrooms Above Ground | 1 |
| Bedrooms Below Ground | 1 |
| Age | 6 to 10 years |
| Appliances | Garage door opener remote(s), Oven - Built-In |
| Cooling Type | Central air conditioning |
| Exterior Finish | Concrete |
| Fireplace Present | |
| Heating Fuel | Electric |
| Heating Type | Forced air |
| Size Interior | 600 - 699 sqft |
| Type | Apartment |























