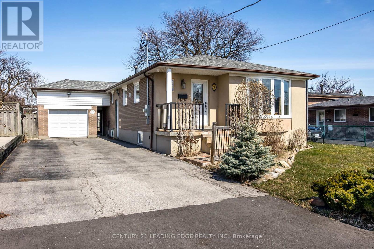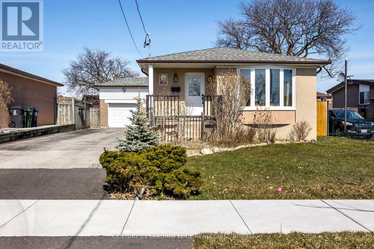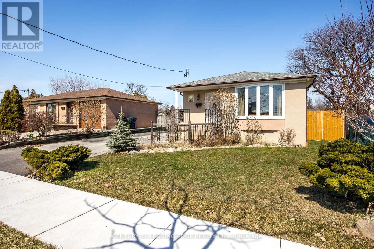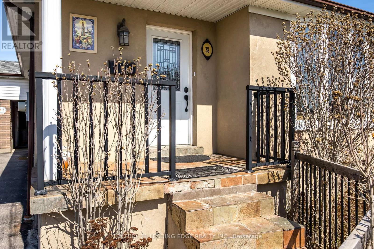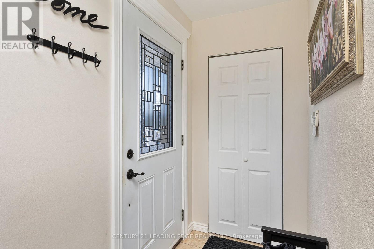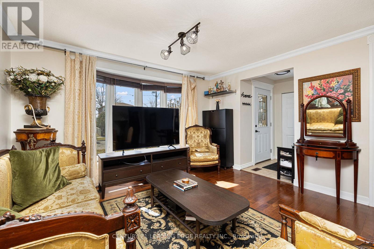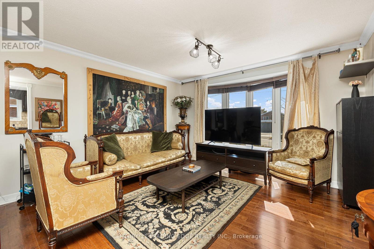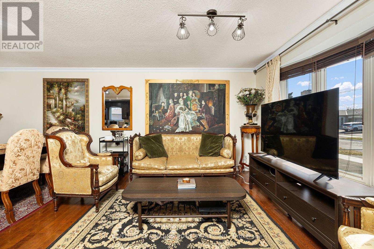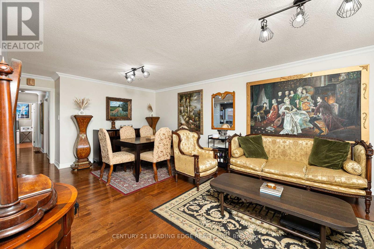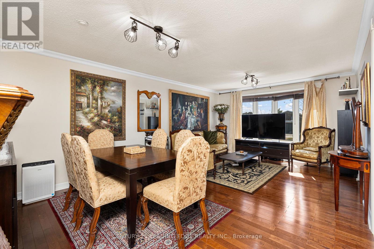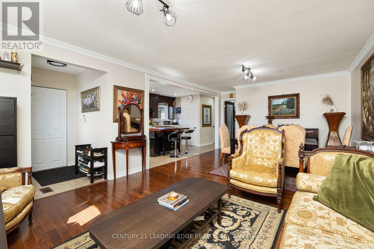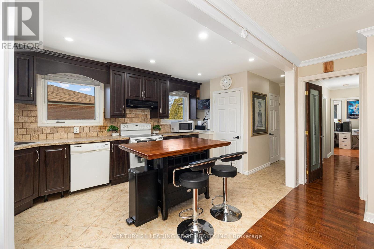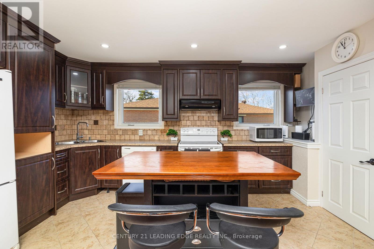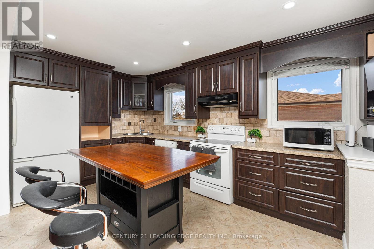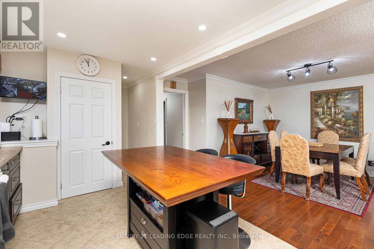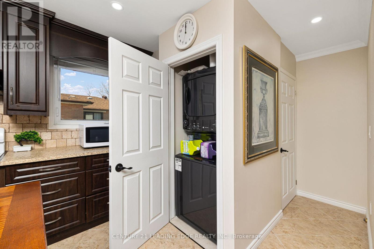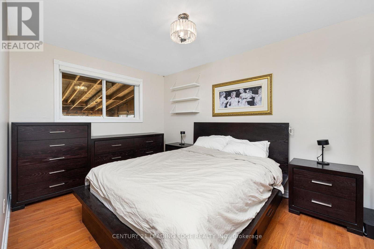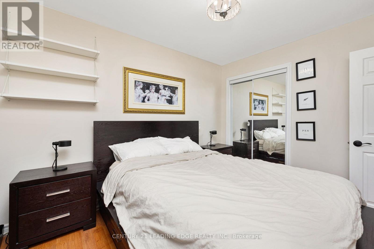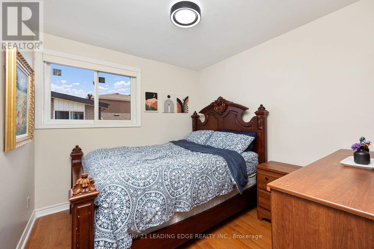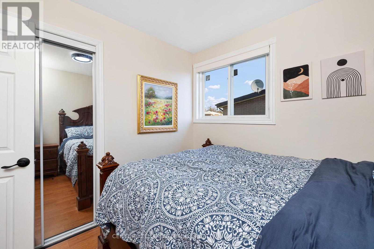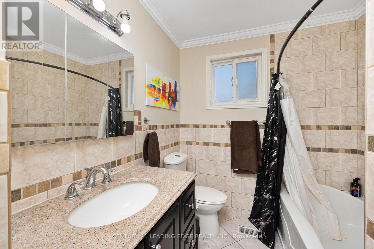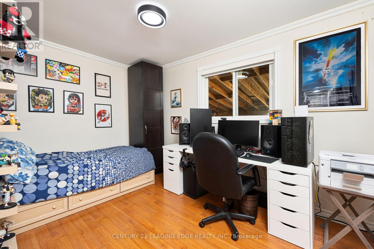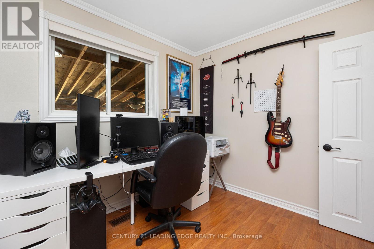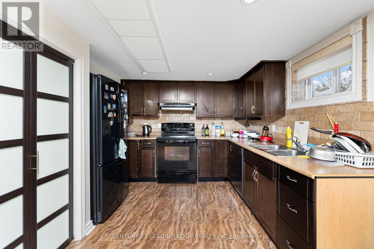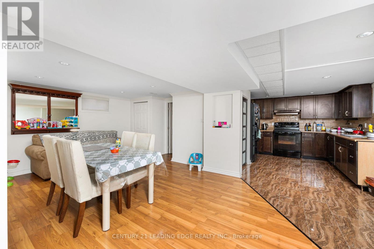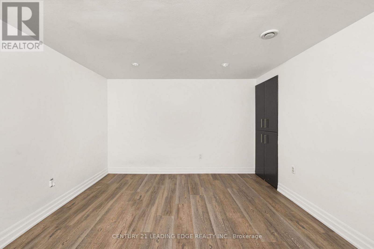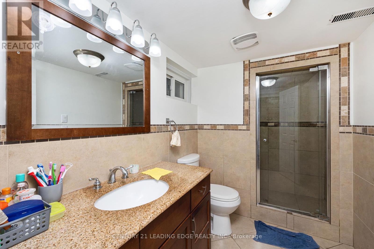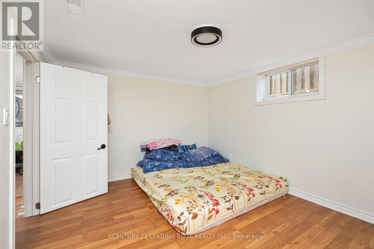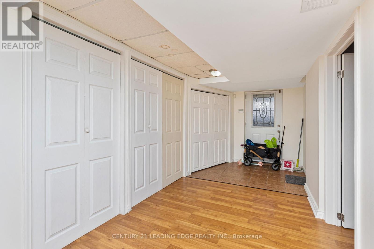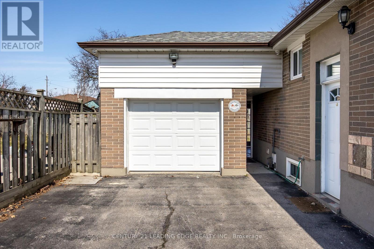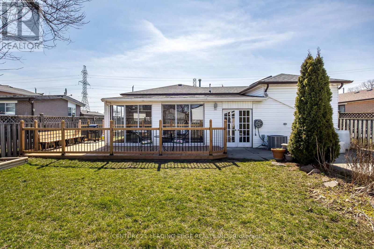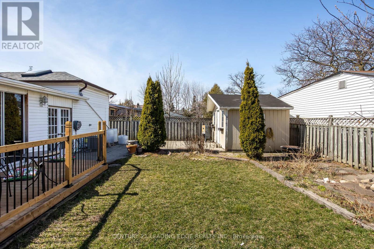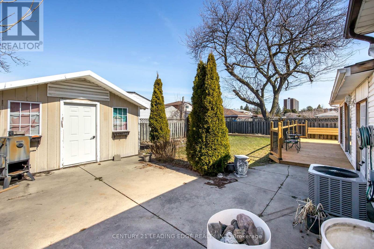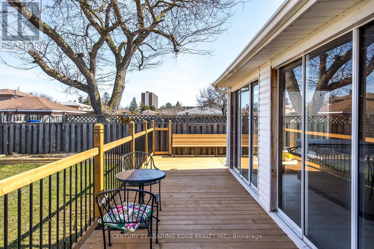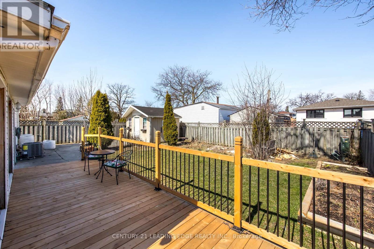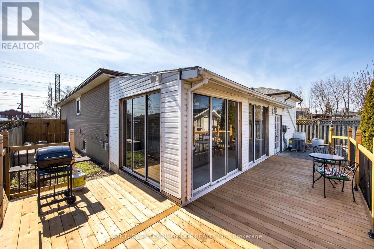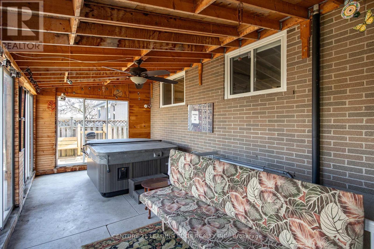$1,129,000.00
38 WHEATSHEAF CRESCENT, Toronto W05, Ontario, M3N1P6, Canada Listing ID: W8210642| Bathrooms | Bedrooms | Property Type |
|---|---|---|
| 2 | 4 | Single Family |
Welcome to 38 Wheatsheaf Crescent! Located On A Quiet Crescent, This Beautiful & Functional Detached Raised Bungalow Finished From Top To Bottom, Offers A Finished Basement Apartment With Separate Side Entrance That Can Be Used As An In-Law Suite Or Rented Out For An Additional Income Opportunity. This Well-Kept And Spacious Property Provides An Open Concept Layout With Modern Kitchen, Centre Island, Brand New Wrap Around Deck, And Much More. Family-Size Living And Dining Room With Hardwood Flooring, Crown Moulding, Bay Window, & Good Size Bedrooms On Main Floor. Basement Area Has Its Own Separate Laundry Facilities and Kitchen, Has An Open Concept Dining and Living Room Area, 4th Bedroom, 3 Pc Bathroom, Den Can Be Used As An Office Or 5th Bedroom, and Walk-Out To Solarium With Hot Tub And Access To Spacious Backyard Area. Located Steps Away From Shopping, Highways, Public Transit, Schools, Hospital, And Parks. Just Move In And Enjoy!
Main Floor - White: Fridge, Stove, Dishwasher, Counter Microwave; Black Hood Fan, Stackable Washer & Dryer. Basement - Black: Fridge, Stove, Dishwasher; Hood Fan, Washer & Dryer. All Electrical Light Fixtures & Window Coverings, CAC Unit. (id:31565)

Paul McDonald, Sales Representative
Paul McDonald is no stranger to the Toronto real estate market. With over 21 years experience and having dealt with every aspect of the business from simple house purchases to condo developments, you can feel confident in his ability to get the job done.| Level | Type | Length | Width | Dimensions |
|---|---|---|---|---|
| Basement | Bedroom 4 | 5.55 m | 4.38 m | 5.55 m x 4.38 m |
| Basement | Den | 3.25 m | 3.3 m | 3.25 m x 3.3 m |
| Basement | Kitchen | 5.64 m | 3.26 m | 5.64 m x 3.26 m |
| Basement | Dining room | 5.79 m | 4.35 m | 5.79 m x 4.35 m |
| Basement | Living room | 5.79 m | 4.35 m | 5.79 m x 4.35 m |
| Ground level | Living room | 4.05 m | 4 m | 4.05 m x 4 m |
| Ground level | Dining room | 3.05 m | 4 m | 3.05 m x 4 m |
| Ground level | Kitchen | 6.65 m | 2.82 m | 6.65 m x 2.82 m |
| Ground level | Primary Bedroom | 3.9 m | 2.91 m | 3.9 m x 2.91 m |
| Ground level | Bedroom 2 | 2.67 m | 3.88 m | 2.67 m x 3.88 m |
| Ground level | Bedroom 3 | 2.77 m | 2.97 m | 2.77 m x 2.97 m |
| In between | Solarium | 3.55 m | 8.05 m | 3.55 m x 8.05 m |
| Amenity Near By | Hospital, Park, Place of Worship, Public Transit, Schools |
|---|---|
| Features | Carpet Free, In-Law Suite |
| Maintenance Fee | |
| Maintenance Fee Payment Unit | |
| Management Company | |
| Ownership | Freehold |
| Parking |
|
| Transaction | For sale |
| Bathroom Total | 2 |
|---|---|
| Bedrooms Total | 4 |
| Bedrooms Above Ground | 3 |
| Bedrooms Below Ground | 1 |
| Appliances | Hot Tub |
| Architectural Style | Raised bungalow |
| Basement Development | Finished |
| Basement Features | Apartment in basement, Walk out |
| Basement Type | N/A (Finished) |
| Construction Style Attachment | Detached |
| Cooling Type | Central air conditioning |
| Exterior Finish | Brick |
| Fireplace Present | |
| Fire Protection | Security system, Smoke Detectors |
| Flooring Type | Hardwood, Laminate, Concrete, Ceramic |
| Foundation Type | Concrete |
| Heating Fuel | Natural gas |
| Heating Type | Forced air |
| Stories Total | 1 |
| Type | House |
| Utility Water | Municipal water |


