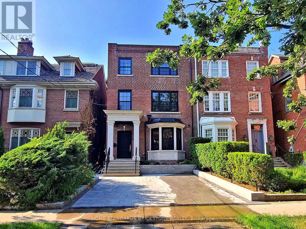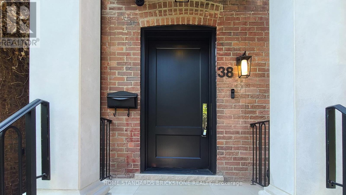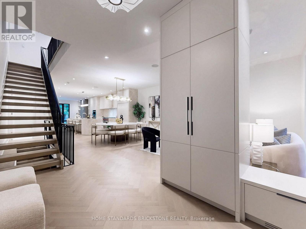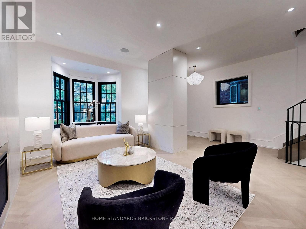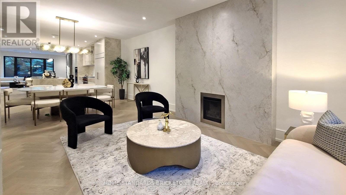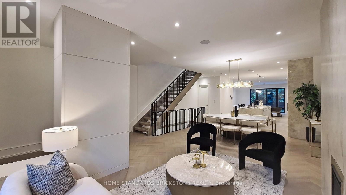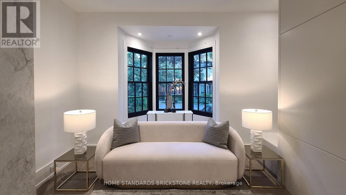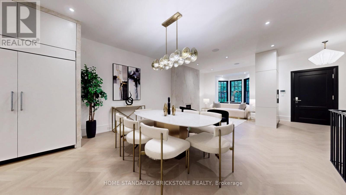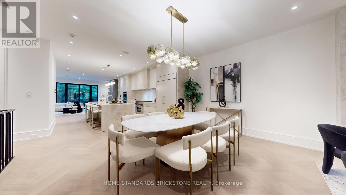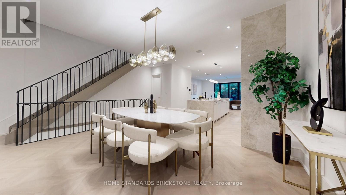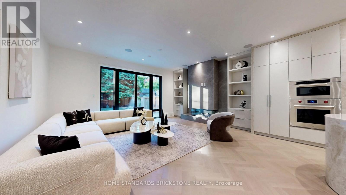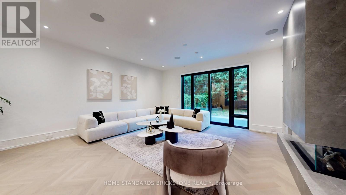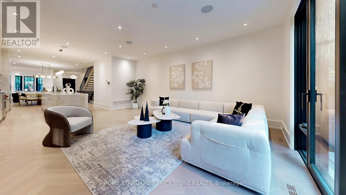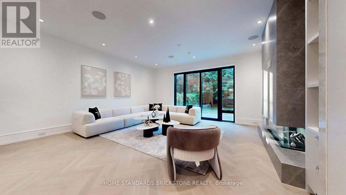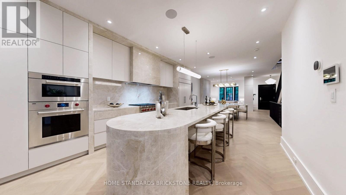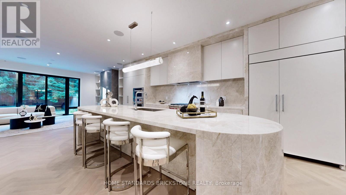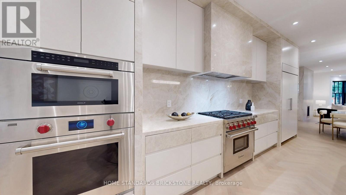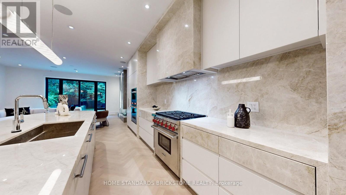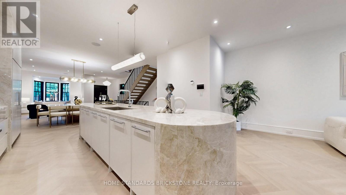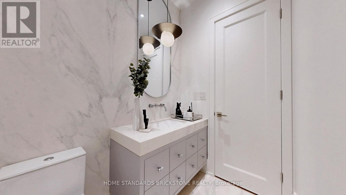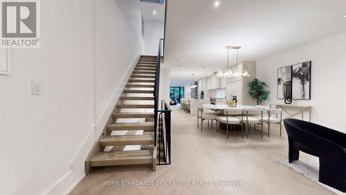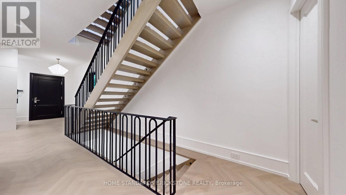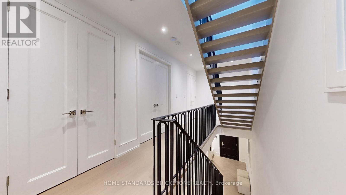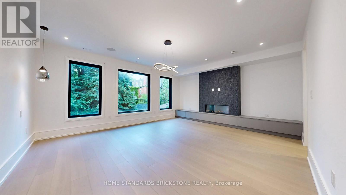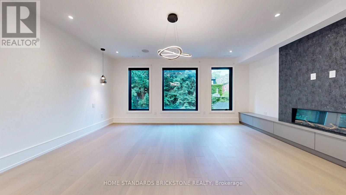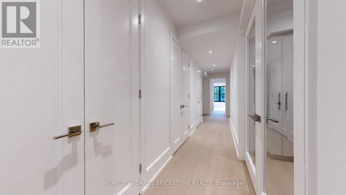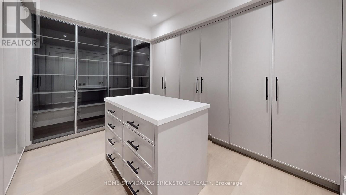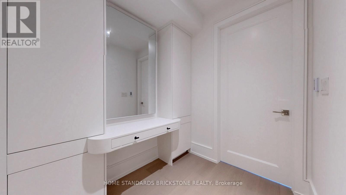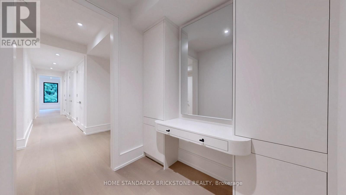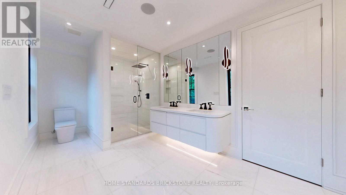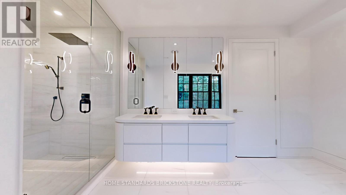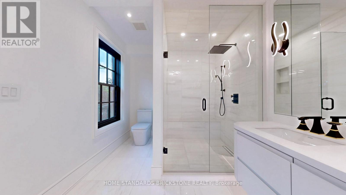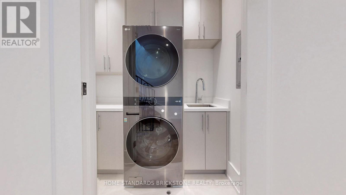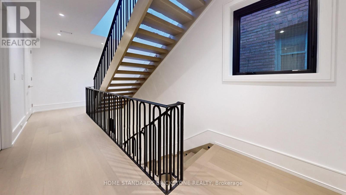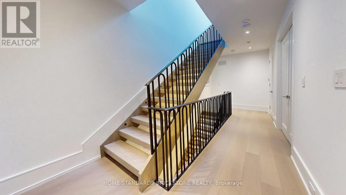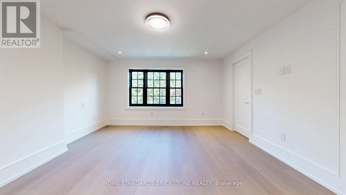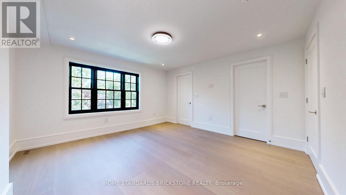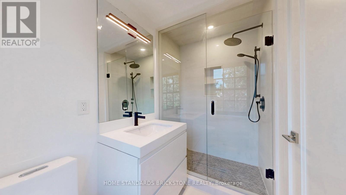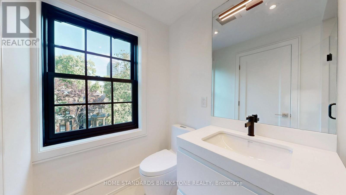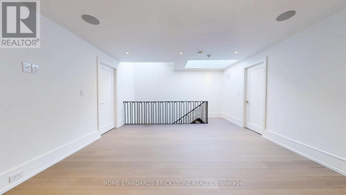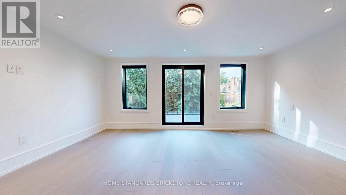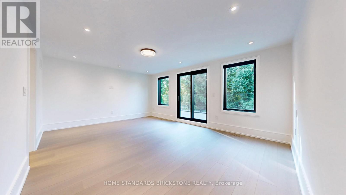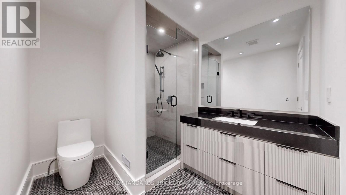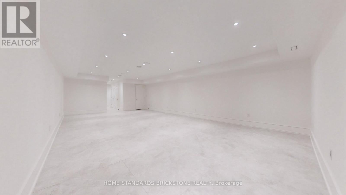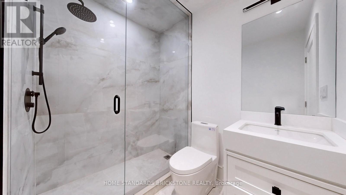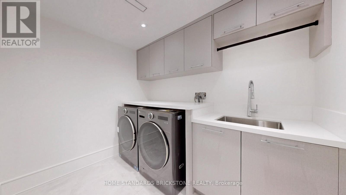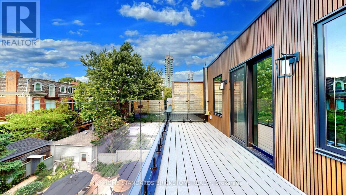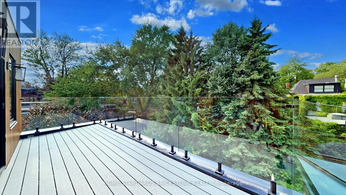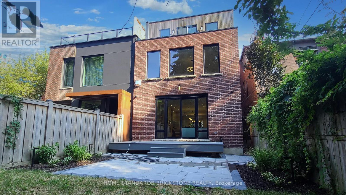$7,390,000.00
38 ELGIN AVENUE, Toronto (Annex), Ontario, M5R1G6, Canada Listing ID: C12278824| Bathrooms | Bedrooms | Property Type |
|---|---|---|
| 5 | 3 | Single Family |
Welcome to this truly exceptional, fully renovated residence located in one of Torontos most prestigious neighbourhoods. Just moments from the heart of Yorkville, this home offers the perfect blend of refined design, upscale finishes, and urban convenience.Completely transformed by a professional designer, the interior features a seamless open-concept layout filled with natural light and timeless elegance. The custom kitchen is a true showpiece, featuring high-end appliances, bespoke cabinetry, and a striking marble countertop island perfect for both everyday living and entertaining.Upstairs, youll find spacious bedrooms with custom closets and spa-inspired bathrooms featuring luxurious materials and premium fixtures. The primary suite offers a tranquil escape, complete with a walk-in closet and a beautifully appointed ensuite. Located just steps from Yorkvilles world-class shopping, fine dining, cultural destinations, and transit, this home delivers designer living in one of the citys most desirable locations. Fully Smart Home Control 4 (id:31565)

Paul McDonald, Sales Representative
Paul McDonald is no stranger to the Toronto real estate market. With over 22 years experience and having dealt with every aspect of the business from simple house purchases to condo developments, you can feel confident in his ability to get the job done.| Level | Type | Length | Width | Dimensions |
|---|---|---|---|---|
| Second level | Primary Bedroom | 5.74 m | 4.9 m | 5.74 m x 4.9 m |
| Third level | Bedroom 2 | 5.59 m | 4.14 m | 5.59 m x 4.14 m |
| Third level | Bedroom 3 | 4.24 m | 4.24 m | 4.24 m x 4.24 m |
| Third level | Family room | 4.45 m | 3.25 m | 4.45 m x 3.25 m |
| Basement | Recreational, Games room | 9.74 m | 5.33 m | 9.74 m x 5.33 m |
| Main level | Living room | 4.26 m | 2.74 m | 4.26 m x 2.74 m |
| Main level | Dining room | 4.59 m | 2.89 m | 4.59 m x 2.89 m |
| Main level | Kitchen | 4.11 m | 2.74 m | 4.11 m x 2.74 m |
| Amenity Near By | |
|---|---|
| Features | |
| Maintenance Fee | |
| Maintenance Fee Payment Unit | |
| Management Company | |
| Ownership | Freehold |
| Parking |
|
| Transaction | For sale |
| Bathroom Total | 5 |
|---|---|
| Bedrooms Total | 3 |
| Bedrooms Above Ground | 3 |
| Appliances | Oven - Built-In, Central Vacuum, Dishwasher, Dryer, Oven, Stove, Washer, Refrigerator |
| Basement Development | Finished |
| Basement Type | N/A (Finished) |
| Construction Style Attachment | Semi-detached |
| Cooling Type | Central air conditioning |
| Exterior Finish | Brick |
| Fireplace Present | True |
| Flooring Type | Hardwood, Ceramic |
| Foundation Type | Concrete |
| Half Bath Total | 1 |
| Heating Fuel | Natural gas |
| Heating Type | Forced air |
| Size Interior | 3500 - 5000 sqft |
| Stories Total | 3 |
| Type | House |
| Utility Water | Municipal water |


