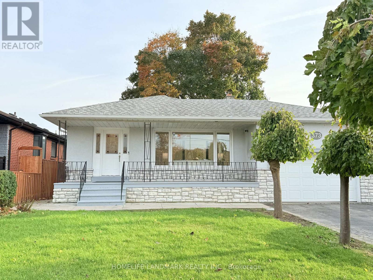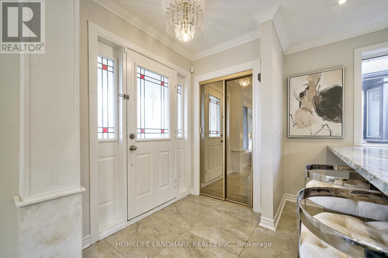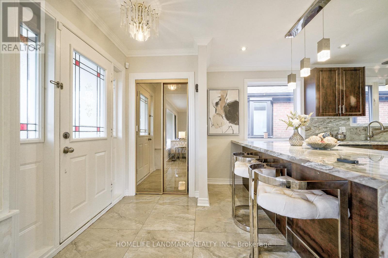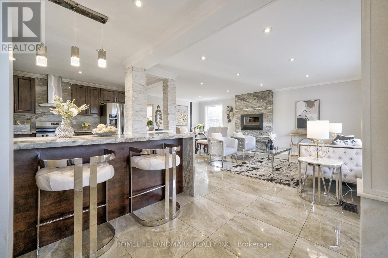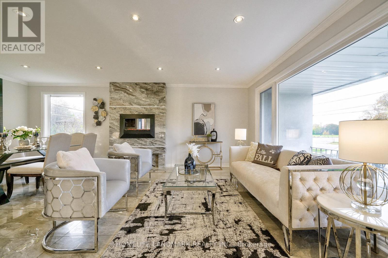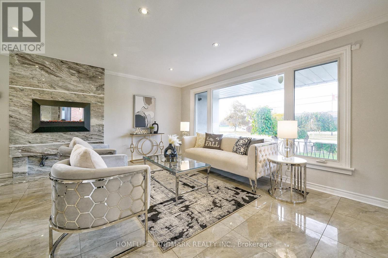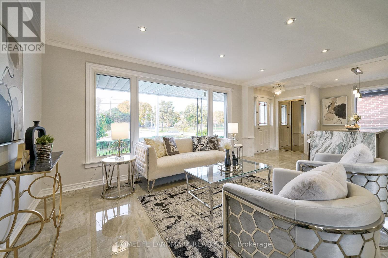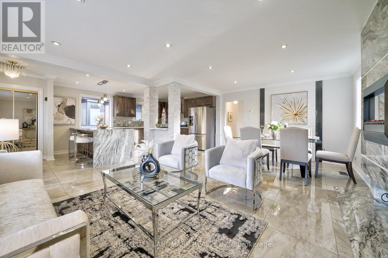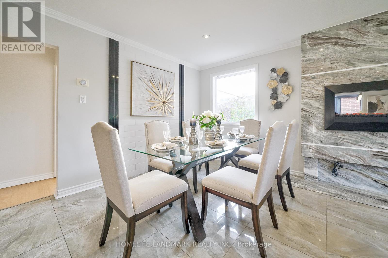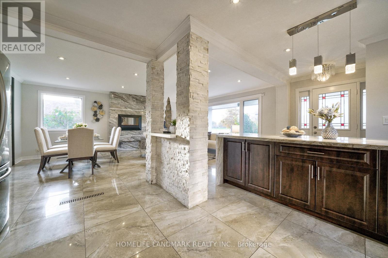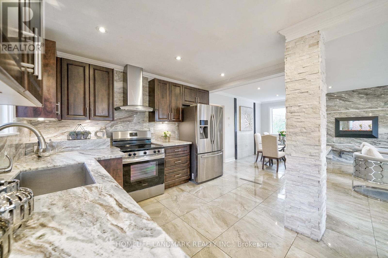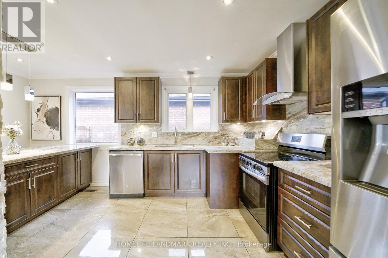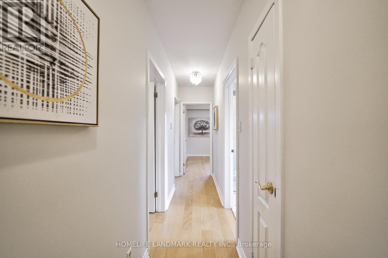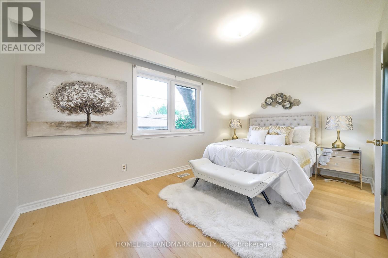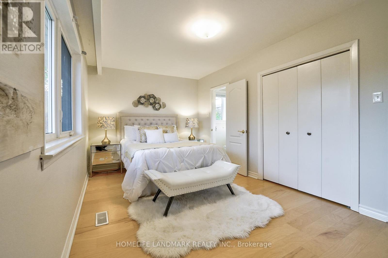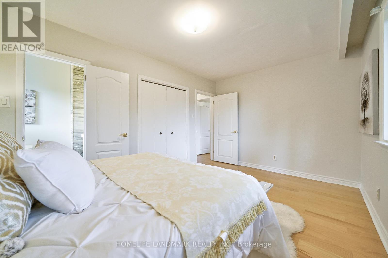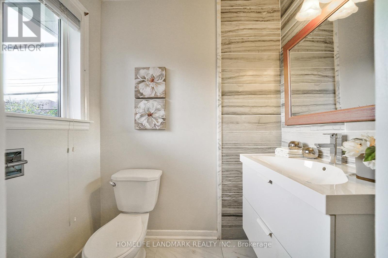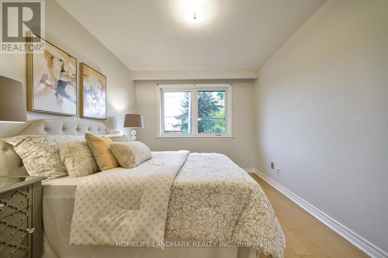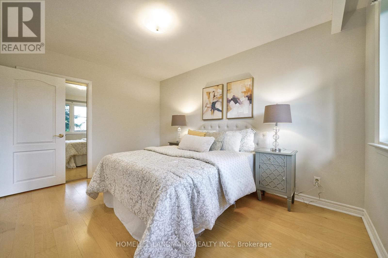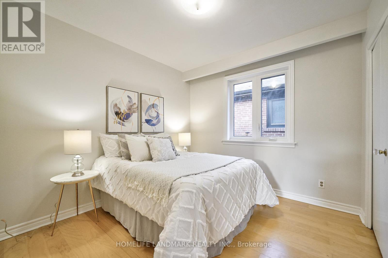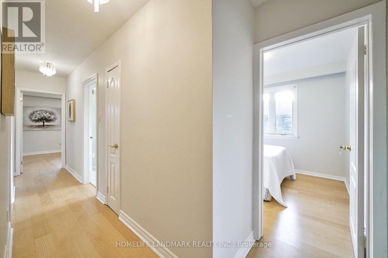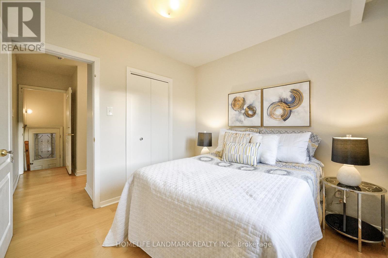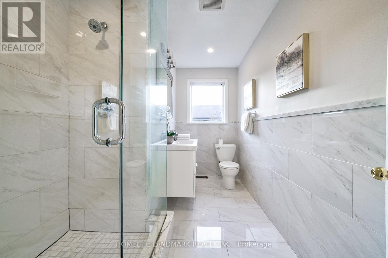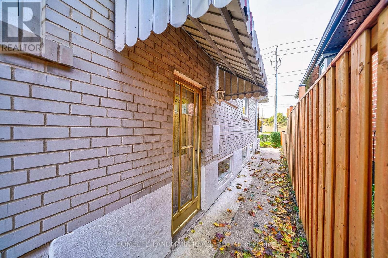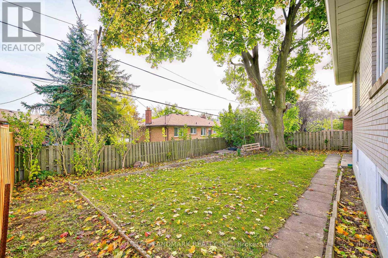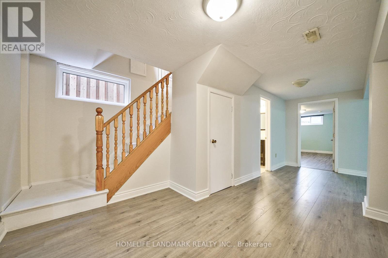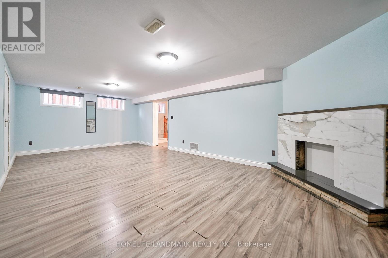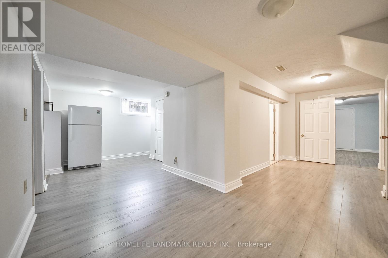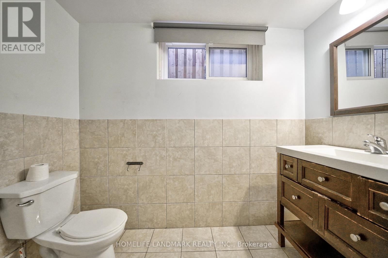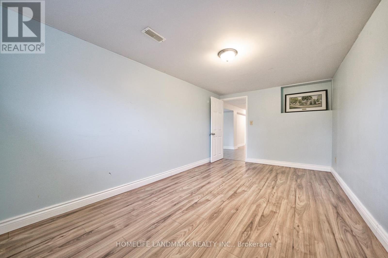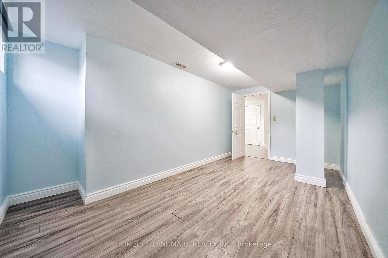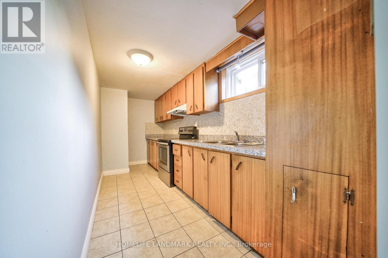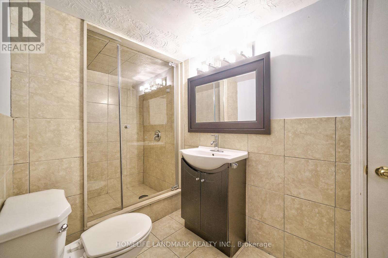$1,199,000.00
373 THE WESTWAY, Toronto (Willowridge-Martingrove-Richview), Ontario, M9R1H3, Canada Listing ID: W12367760| Bathrooms | Bedrooms | Property Type |
|---|---|---|
| 4 | 6 | Single Family |
Stunning Detached Home in Central Etobicoke Move-In Ready! Discover this show-stopping, fully renovated home nestled in Central Etobicoke.Set on a generous 53x125 ft lot, this gorgeous detached house offers a serene setting, blending nature with a family-friendly neighborhood. Boasting meticulous maintenance and design, this home offers an open concept living and dining area adorned, Updated Kitchen:Enjoy a large quartz island with plenty of Storage inside,Featuring rarely available 4 bedrooms on the main floor and a finished basement with aseparate entrance, 2nd kitchen, Two bedrooms and Two bathrooms. You'll be steps away from public parks, walking and biking trails, tennis courts, a public swimming pool, a library, schools, TTC, and shopping. Plus, you're just minutes from the airport and major highways.This home is perfectly designed for comfort and style, making it ideal for families seeking a blend of luxury and practicality. The list of upgrades is really long! Move in and enjoy all that this beautiful property and its vibrant community have to offer! (id:31565)

Paul McDonald, Sales Representative
Paul McDonald is no stranger to the Toronto real estate market. With over 22 years experience and having dealt with every aspect of the business from simple house purchases to condo developments, you can feel confident in his ability to get the job done.| Level | Type | Length | Width | Dimensions |
|---|---|---|---|---|
| Basement | Living room | 4 m | 3 m | 4 m x 3 m |
| Basement | Bedroom | 4 m | 4 m | 4 m x 4 m |
| Basement | Bedroom | 2.87 m | 4.82 m | 2.87 m x 4.82 m |
| Basement | Kitchen | 2.87 m | 4.82 m | 2.87 m x 4.82 m |
| Main level | Living room | 2.44 m | 3.99 m | 2.44 m x 3.99 m |
| Main level | Dining room | 3.66 m | 2.14 m | 3.66 m x 2.14 m |
| Main level | Kitchen | 3.83 m | 2.5 m | 3.83 m x 2.5 m |
| Main level | Primary Bedroom | 3 m | 4.6 m | 3 m x 4.6 m |
| Main level | Bedroom 2 | 2.9 m | 4.07 m | 2.9 m x 4.07 m |
| Main level | Bedroom 3 | 2.9 m | 3.04 m | 2.9 m x 3.04 m |
| Main level | Bedroom 4 | 2.73 m | 2.8 m | 2.73 m x 2.8 m |
| Amenity Near By | Park, Place of Worship, Public Transit, Schools |
|---|---|
| Features | |
| Maintenance Fee | |
| Maintenance Fee Payment Unit | |
| Management Company | |
| Ownership | Freehold |
| Parking |
|
| Transaction | For sale |
| Bathroom Total | 4 |
|---|---|
| Bedrooms Total | 6 |
| Bedrooms Above Ground | 4 |
| Bedrooms Below Ground | 2 |
| Appliances | Dryer, Washer |
| Architectural Style | Bungalow |
| Basement Development | Finished |
| Basement Features | Separate entrance |
| Basement Type | N/A (Finished) |
| Construction Style Attachment | Detached |
| Exterior Finish | Brick |
| Fireplace Present | True |
| Flooring Type | Laminate, Tile, Vinyl |
| Foundation Type | Unknown |
| Half Bath Total | 2 |
| Heating Fuel | Natural gas |
| Heating Type | Forced air |
| Size Interior | 1100 - 1500 sqft |
| Stories Total | 1 |
| Type | House |
| Utility Water | Municipal water |


