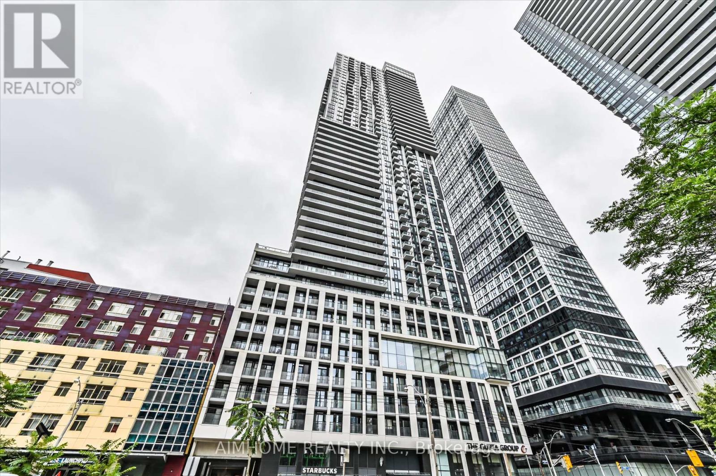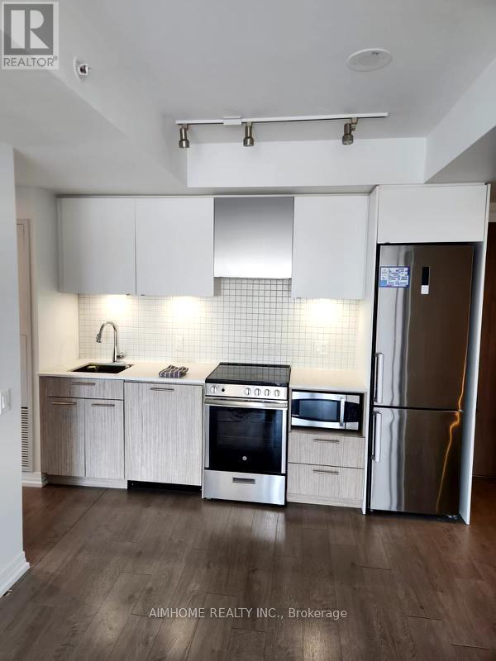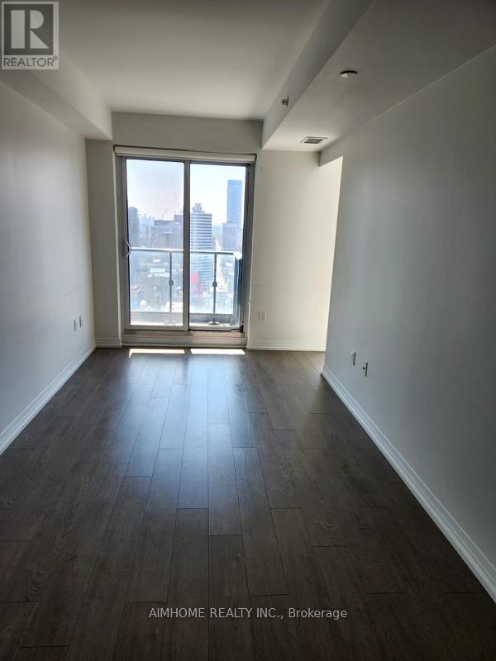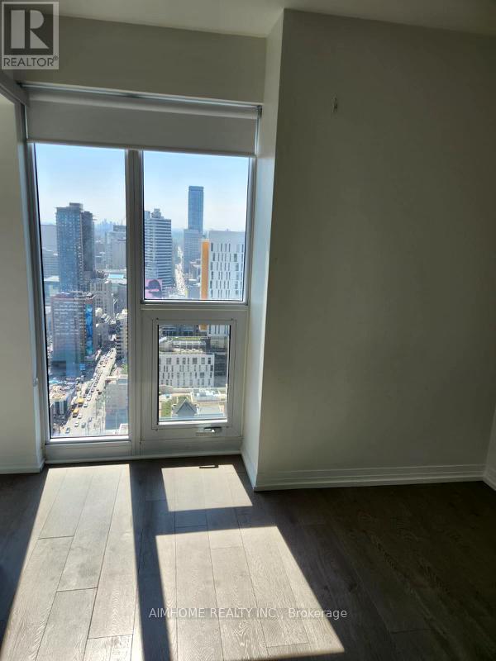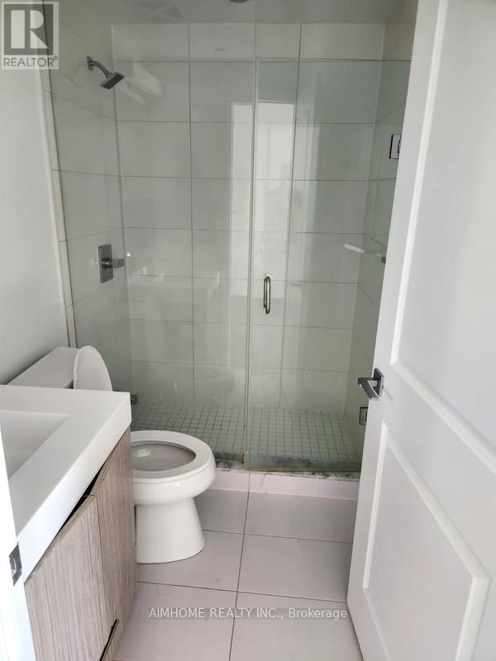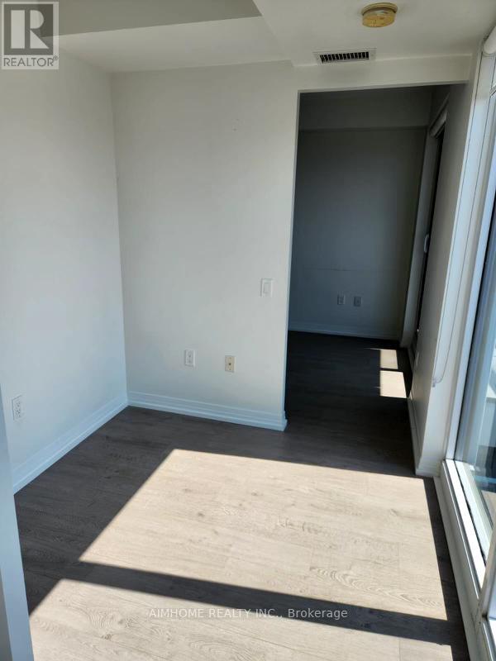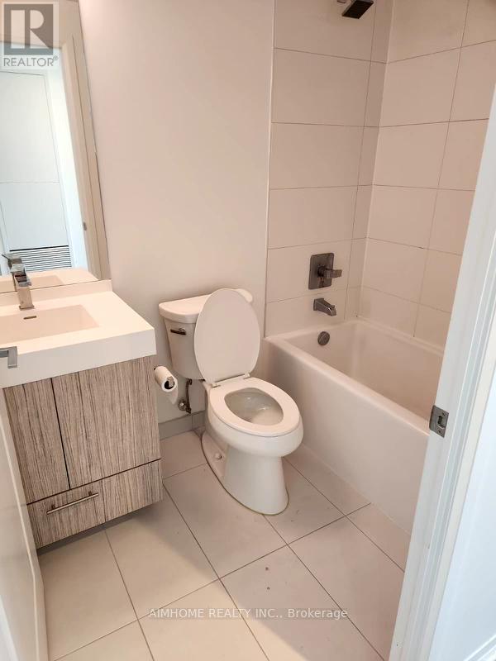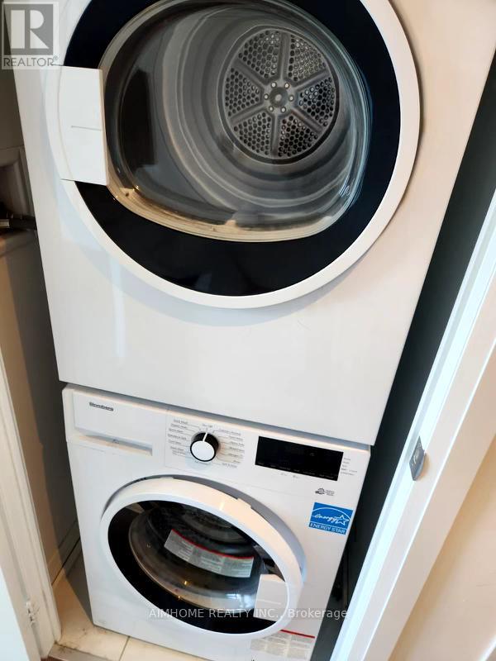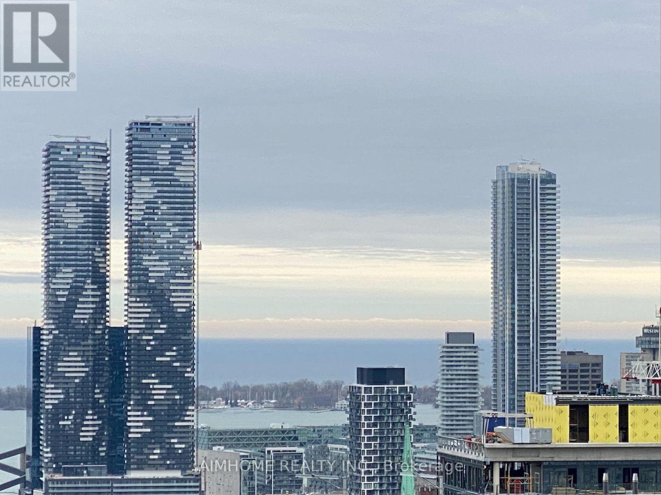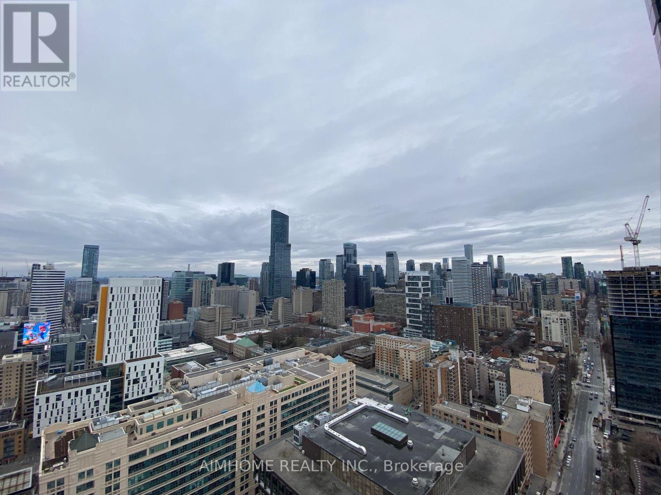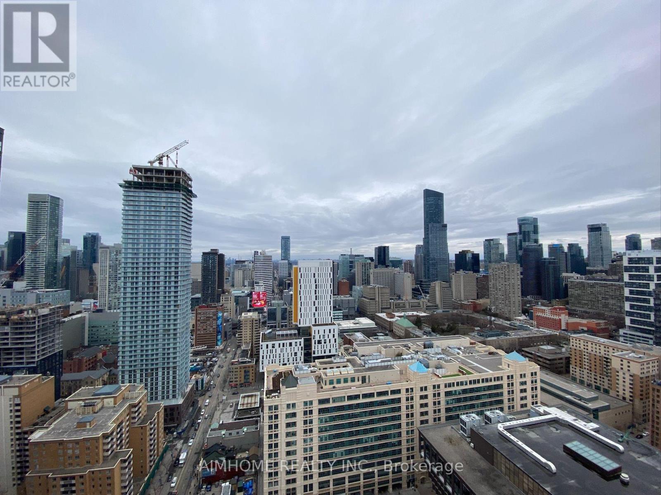$3,100.00 / monthly
3710 - 251 JARVIS STREET, Toronto (Church-Yonge Corridor), Ontario, M5B0C3, Canada Listing ID: C12135910| Bathrooms | Bedrooms | Property Type |
|---|---|---|
| 2 | 3 | Single Family |
Functional 2 Bedroom + Den Corner Unit, 2 Bath. Steps From Transit, Eaton Centre, And Toronto Metropolitan University! Plenty Of Natural Light From Floor To Ceiling Windows. Walking Distance To Financial District. Access To Great Restaurants, Cafes, & Shops. Amazing Building Amenities Including 24 Hour Concierge, Gym, Rooftop Deck, Pool & More! (id:31565)

Paul McDonald, Sales Representative
Paul McDonald is no stranger to the Toronto real estate market. With over 22 years experience and having dealt with every aspect of the business from simple house purchases to condo developments, you can feel confident in his ability to get the job done.Room Details
| Level | Type | Length | Width | Dimensions |
|---|---|---|---|---|
| Flat | Kitchen | 7.44 m | 2.74 m | 7.44 m x 2.74 m |
| Flat | Dining room | 7.44 m | 2.74 m | 7.44 m x 2.74 m |
| Flat | Living room | 7.44 m | 2.74 m | 7.44 m x 2.74 m |
| Flat | Bedroom | 3.43 m | 2.69 m | 3.43 m x 2.69 m |
| Flat | Bedroom 2 | 2.74 m | 2.69 m | 2.74 m x 2.69 m |
| Flat | Den | 2.31 m | na | 2.31 m x Measurements not available |
Additional Information
| Amenity Near By | Public Transit |
|---|---|
| Features | Balcony |
| Maintenance Fee | |
| Maintenance Fee Payment Unit | |
| Management Company | con Property Management Ltd. |
| Ownership | Condominium/Strata |
| Parking |
|
| Transaction | For rent |
Building
| Bathroom Total | 2 |
|---|---|
| Bedrooms Total | 3 |
| Bedrooms Above Ground | 2 |
| Bedrooms Below Ground | 1 |
| Age | 0 to 5 years |
| Amenities | Security/Concierge, Party Room, Exercise Centre |
| Appliances | Dryer, Washer |
| Cooling Type | Central air conditioning |
| Exterior Finish | Concrete |
| Fireplace Present | |
| Flooring Type | Laminate |
| Size Interior | 700 - 799 sqft |
| Type | Apartment |


