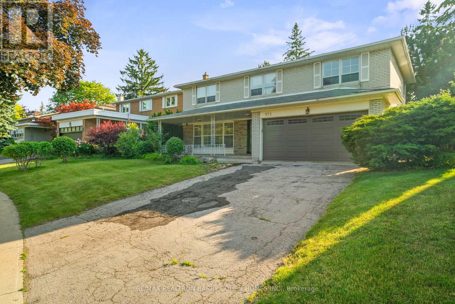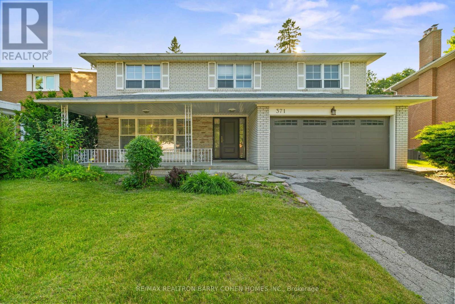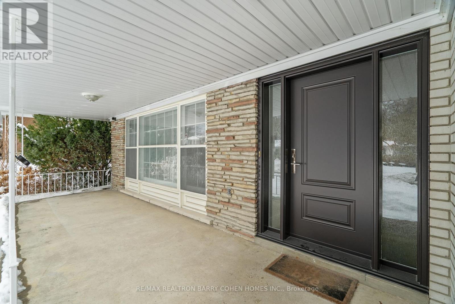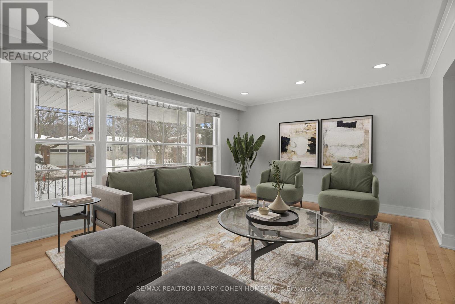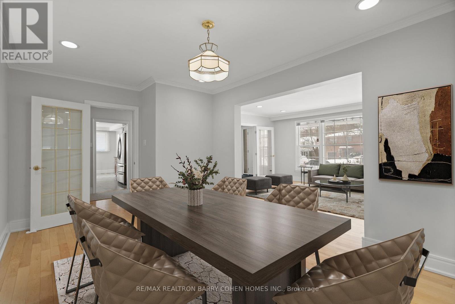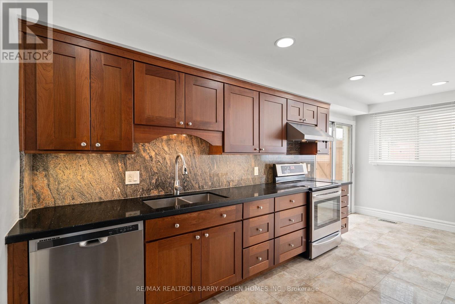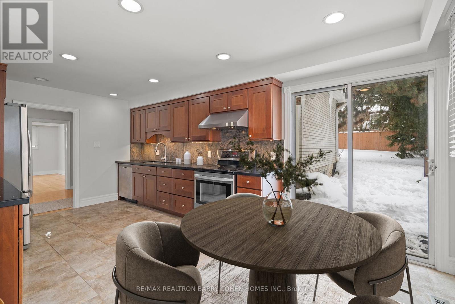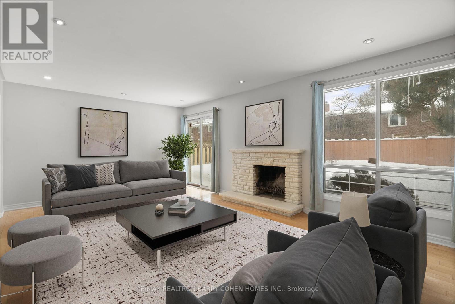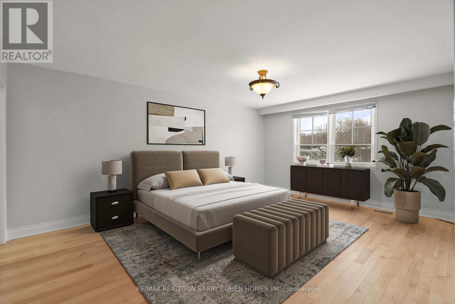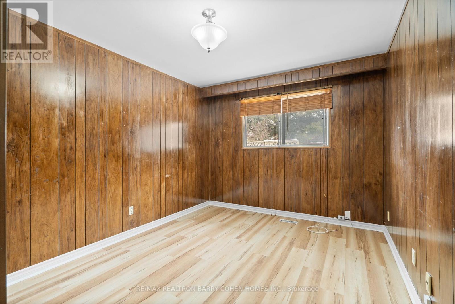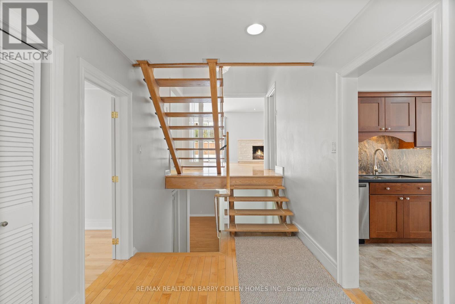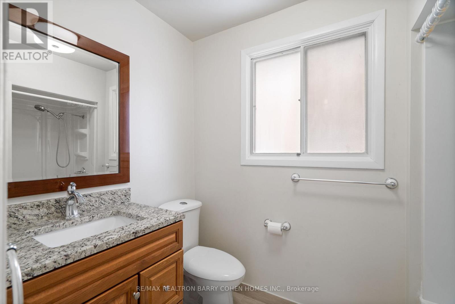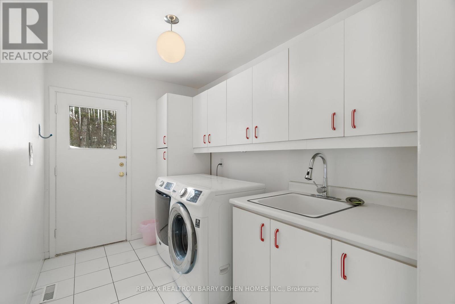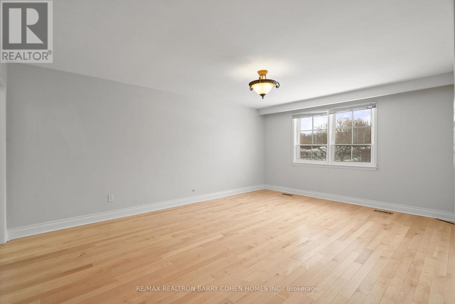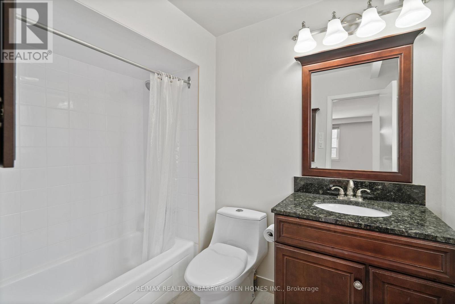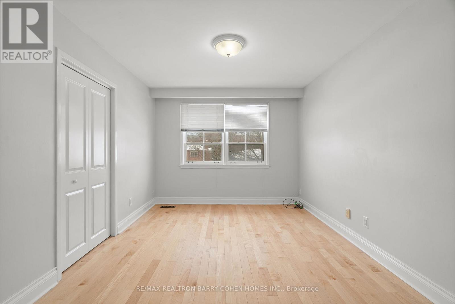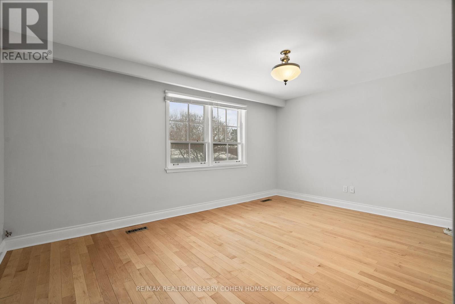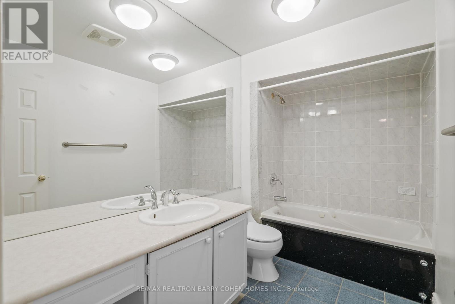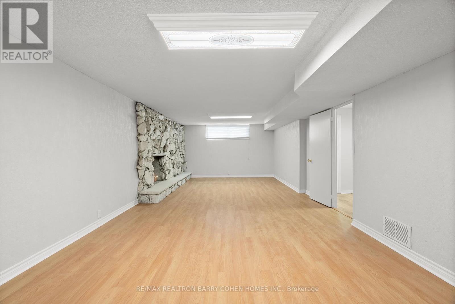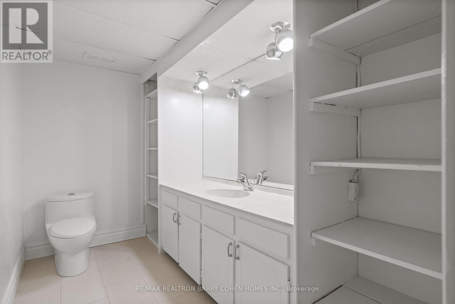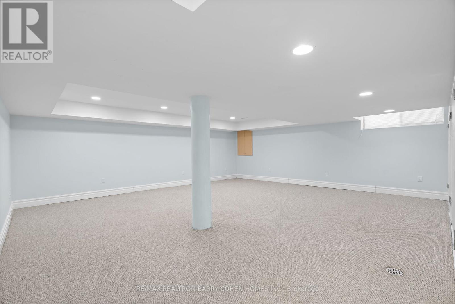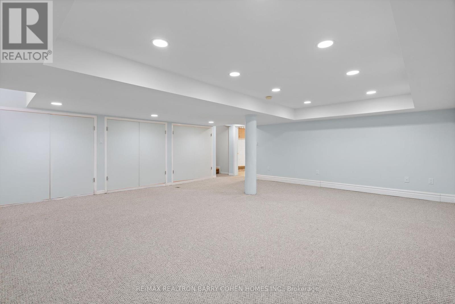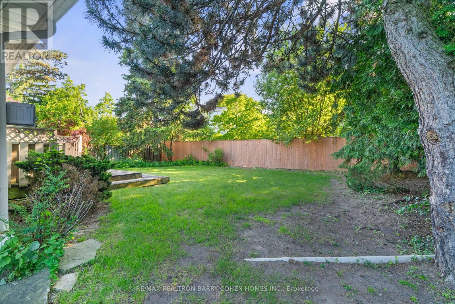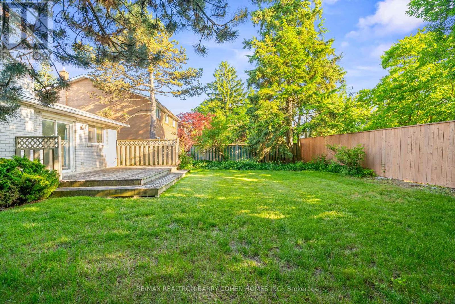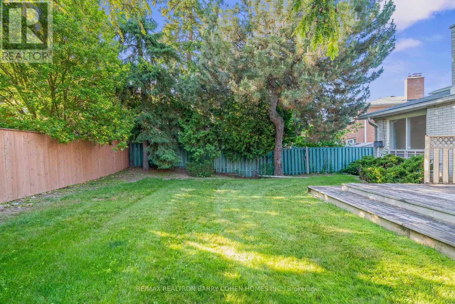$2,180,000.00
371 WOODSWORTH ROAD, Toronto (St. Andrew-Windfields), Ontario, M2L2T8, Canada Listing ID: C12226328| Bathrooms | Bedrooms | Property Type |
|---|---|---|
| 4 | 5 | Single Family |
Fabulous Family Residence With Many Updates. Move Right In And Enjoy! Most Impressive Foliage And Private Backyard. A Great Layout. Large Proportioned Rooms. Ideal Design For Separate Entertaining Or Warm Family Living. Formal Dining Room With Archway Opening Into The Living Room. Eat-In Kitchen W/ Stainless Steel Appliances, Granite Countertop And And Walk-Out To The Rear Deck And Gardens. Spacious Living Room With A Picture Window Overlooking The Front Gardens. Panelled Family Rm or Lib. L/L Boasts Sprawling Rec Room, Games Room And Ample Storage. Two-Car Garage. Impeccably Maintained. Easy to Rent at Good Rates. Close Proximity To Shops And Eateries At Leslie/York Mills, Top Schools, 401 And Neighbourhood Parks. 3 Min Walk To Oriole GO Station, Followed By A 30-minute Comfortable GO Train Ride To Union Station Just 33 Mins Total. (id:31565)

Paul McDonald, Sales Representative
Paul McDonald is no stranger to the Toronto real estate market. With over 22 years experience and having dealt with every aspect of the business from simple house purchases to condo developments, you can feel confident in his ability to get the job done.| Level | Type | Length | Width | Dimensions |
|---|---|---|---|---|
| Second level | Primary Bedroom | 5.44 m | 3.96 m | 5.44 m x 3.96 m |
| Second level | Bedroom 2 | 4.95 m | 3.33 m | 4.95 m x 3.33 m |
| Second level | Bedroom 3 | 4.22 m | 3.1 m | 4.22 m x 3.1 m |
| Second level | Bedroom 4 | 3.84 m | 3.1 m | 3.84 m x 3.1 m |
| Lower level | Games room | 9.27 m | 3.94 m | 9.27 m x 3.94 m |
| Main level | Foyer | 4.14 m | 1.7 m | 4.14 m x 1.7 m |
| Main level | Living room | 5.36 m | 3.96 m | 5.36 m x 3.96 m |
| Main level | Dining room | 4.75 m | 3.15 m | 4.75 m x 3.15 m |
| Main level | Kitchen | 3.58 m | 3.35 m | 3.58 m x 3.35 m |
| In between | Recreational, Games room | 6.81 m | 6.2 m | 6.81 m x 6.2 m |
| In between | Family room | 6.12 m | 3.94 m | 6.12 m x 3.94 m |
| In between | Library | 3.94 m | 3.02 m | 3.94 m x 3.02 m |
| Amenity Near By | Park, Public Transit, Schools |
|---|---|
| Features | |
| Maintenance Fee | |
| Maintenance Fee Payment Unit | |
| Management Company | |
| Ownership | Freehold |
| Parking |
|
| Transaction | For sale |
| Bathroom Total | 4 |
|---|---|
| Bedrooms Total | 5 |
| Bedrooms Above Ground | 5 |
| Appliances | Dryer, Stove, Washer, Whirlpool, Window Coverings |
| Basement Development | Finished |
| Basement Type | N/A (Finished) |
| Construction Style Attachment | Detached |
| Construction Style Split Level | Backsplit |
| Cooling Type | Central air conditioning |
| Exterior Finish | Brick |
| Fireplace Present | True |
| Flooring Type | Hardwood, Carpeted |
| Foundation Type | Unknown |
| Half Bath Total | 1 |
| Heating Fuel | Natural gas |
| Heating Type | Forced air |
| Size Interior | 2500 - 3000 sqft |
| Type | House |
| Utility Water | Municipal water |


