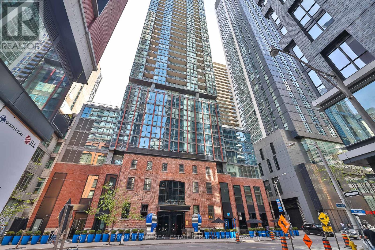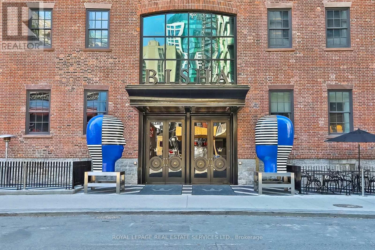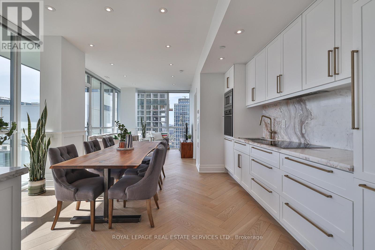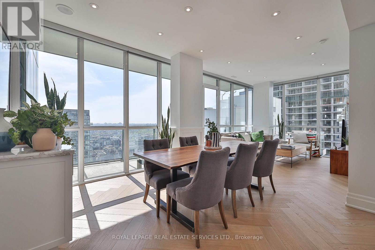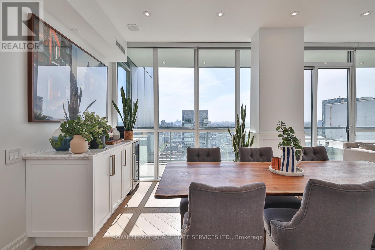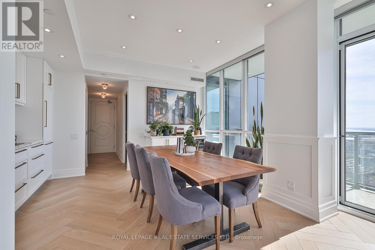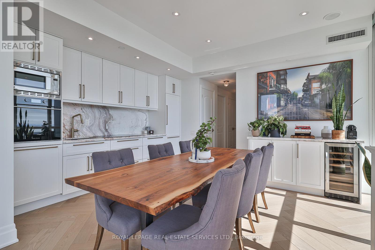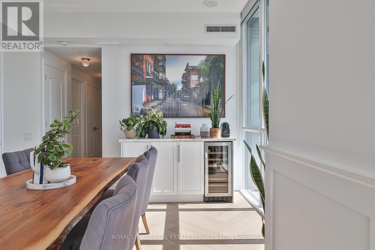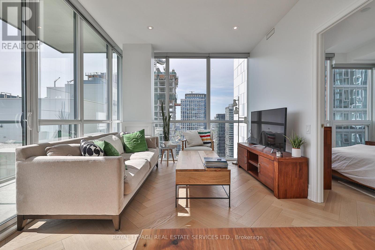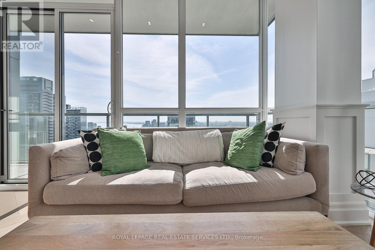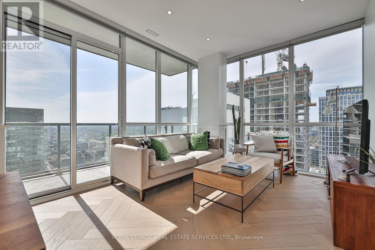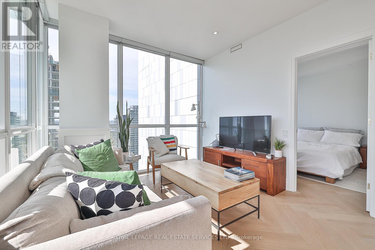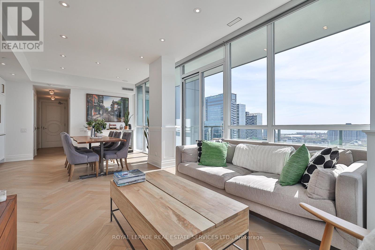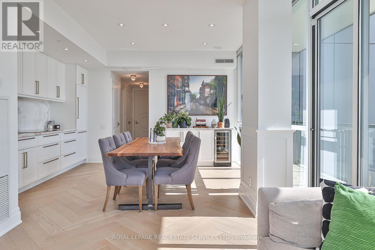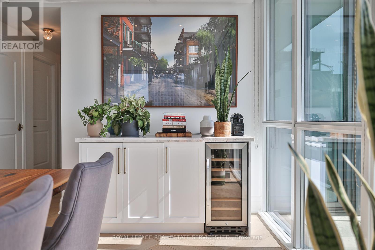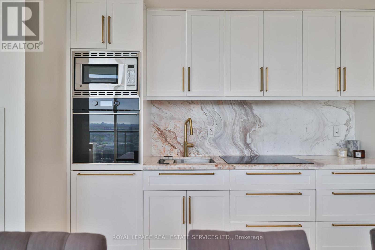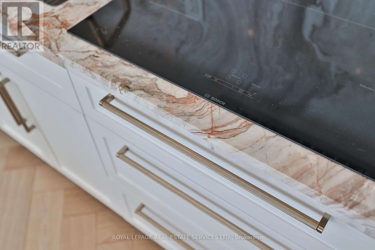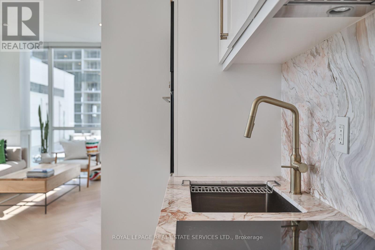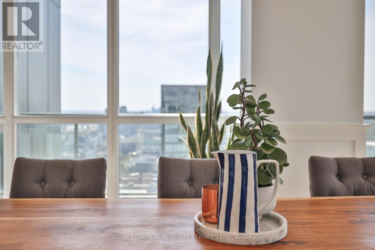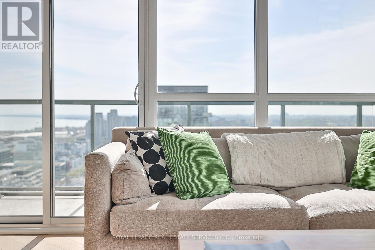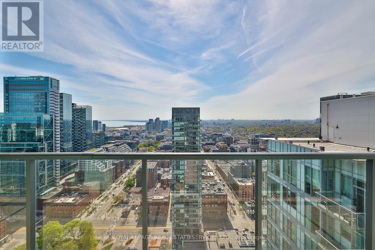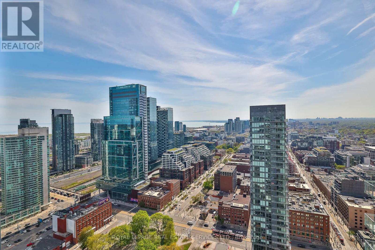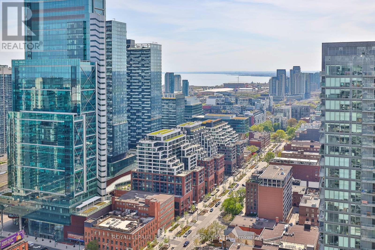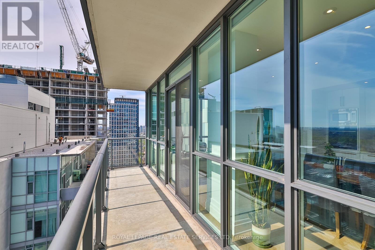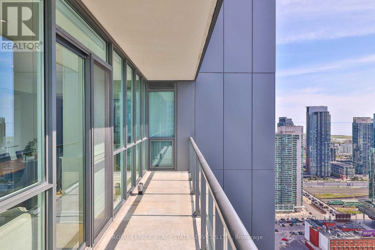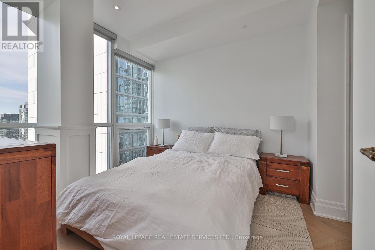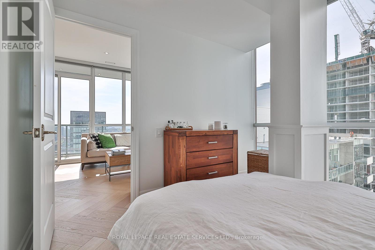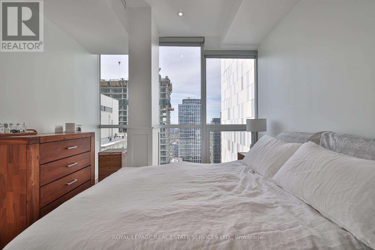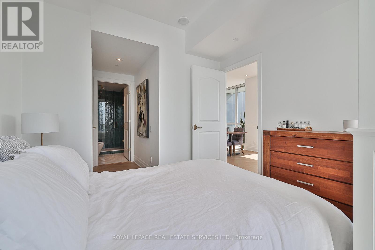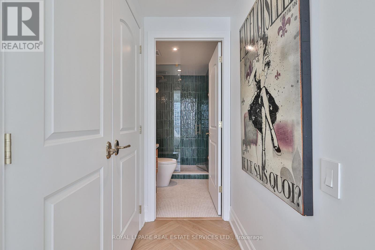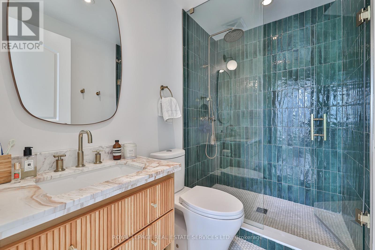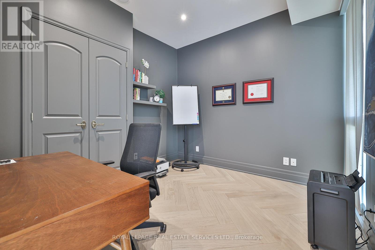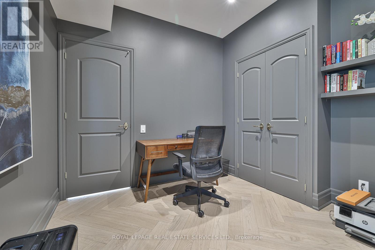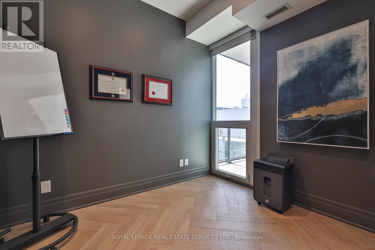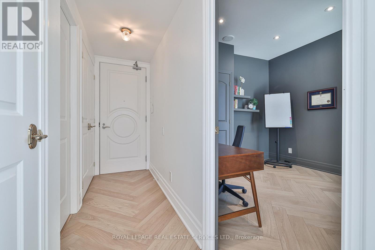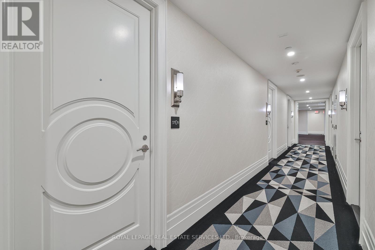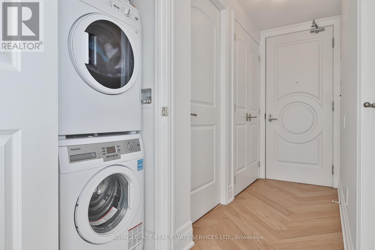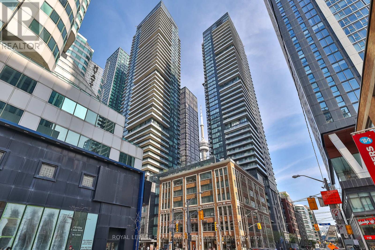$1,199,000.00
3709 - 88 BLUE JAYS WAY, Toronto (Waterfront Communities), Ontario, M5V0L7, Canada Listing ID: C12147925| Bathrooms | Bedrooms | Property Type |
|---|---|---|
| 2 | 2 | Single Family |
Fully Renovated Luxury Suite at Bisha Hotel & Residences! Experience refined urban living at its best in this exquisitely renovated 2-bedroom, 2-bathroom suite at the iconic Bisha Hotel & Residences, located in the heart of Toronto's dynamic King West district. Offering 843 sq. ft. of intelligently designed interior space plus a 109 sq. ft. balcony with sweeping north western views, this residence is the epitome of modern elegance. No detail has been overlooked enjoy stunning herringbone hardwood floors throughout, a custom kitchen featuring Italian marble backsplash and countertops, upgraded built-in appliances, an industrial-strength hood fan, oversized sink, and sleek induction cooktop. Both bathrooms have been fully transformed with marble flooring, high-end plumbing fixtures, and custom vanities topped with Italian marble. Additional highlights include: Custom doors and trim with designer hardware, Pot lights and premium lighting fixtures throughout, Soaring floor-to-ceiling windows with panoramic city and lake views. One parking space and one locker included. As a resident, indulge in first-class amenities: a state-of-the-art fitness centre, rooftop restaurant, and an iconic rooftop pool offering unmatched skyline and waterfront vistas. (id:31565)

Paul McDonald, Sales Representative
Paul McDonald is no stranger to the Toronto real estate market. With over 22 years experience and having dealt with every aspect of the business from simple house purchases to condo developments, you can feel confident in his ability to get the job done.| Level | Type | Length | Width | Dimensions |
|---|---|---|---|---|
| Flat | Living room | 7.58 m | 3.23 m | 7.58 m x 3.23 m |
| Flat | Dining room | 7.58 m | 3.32 m | 7.58 m x 3.32 m |
| Flat | Kitchen | 7.58 m | 3.32 m | 7.58 m x 3.32 m |
| Flat | Primary Bedroom | 3.32 m | 3.23 m | 3.32 m x 3.23 m |
| Flat | Bedroom 2 | 3.63 m | 2.7 m | 3.63 m x 2.7 m |
| Amenity Near By | Hospital, Place of Worship, Public Transit |
|---|---|
| Features | Carpet Free |
| Maintenance Fee | 856.16 |
| Maintenance Fee Payment Unit | Monthly |
| Management Company | Icon Property Management - 416-236-7979 |
| Ownership | Condominium/Strata |
| Parking |
|
| Transaction | For sale |
| Bathroom Total | 2 |
|---|---|
| Bedrooms Total | 2 |
| Bedrooms Above Ground | 2 |
| Amenities | Exercise Centre, Security/Concierge, Party Room, Sauna, Visitor Parking, Storage - Locker |
| Appliances | Oven - Built-In, All, Window Coverings, Wine Fridge |
| Cooling Type | Central air conditioning |
| Exterior Finish | Brick |
| Fireplace Present | |
| Flooring Type | Hardwood |
| Heating Fuel | Natural gas |
| Heating Type | Forced air |
| Size Interior | 800 - 899 sqft |
| Type | Apartment |


