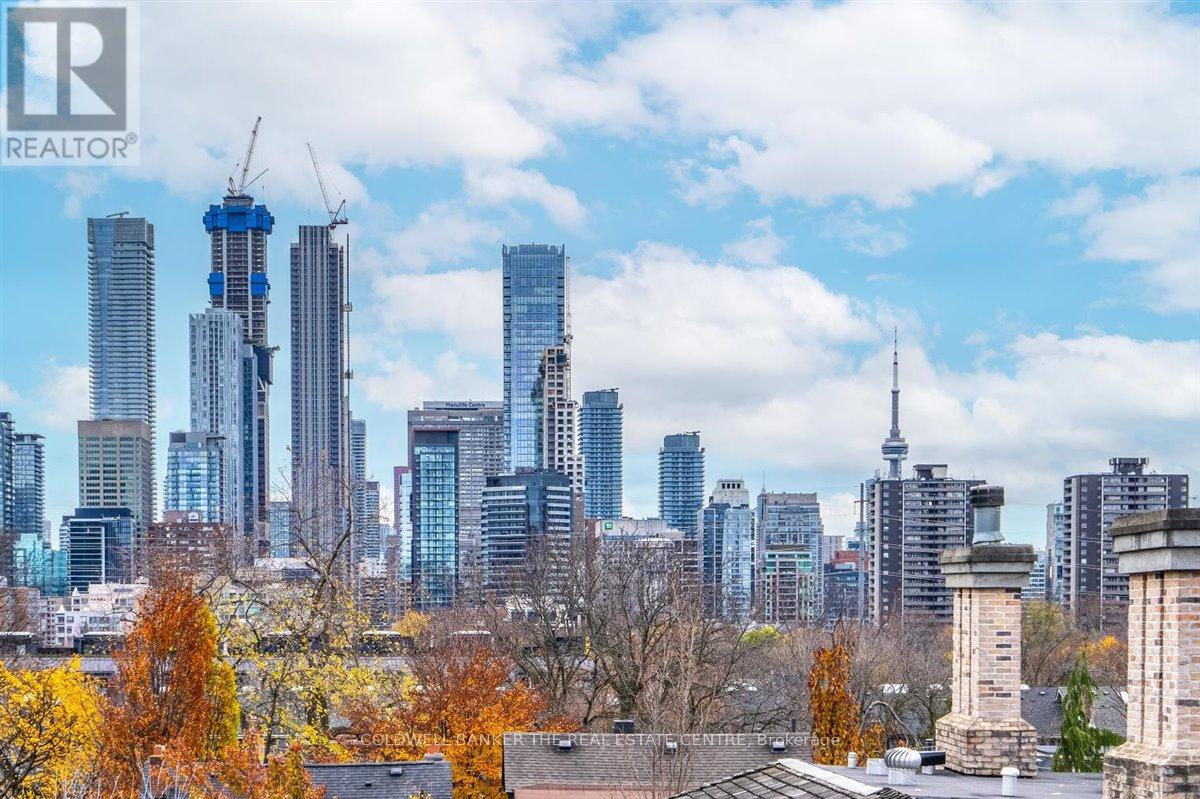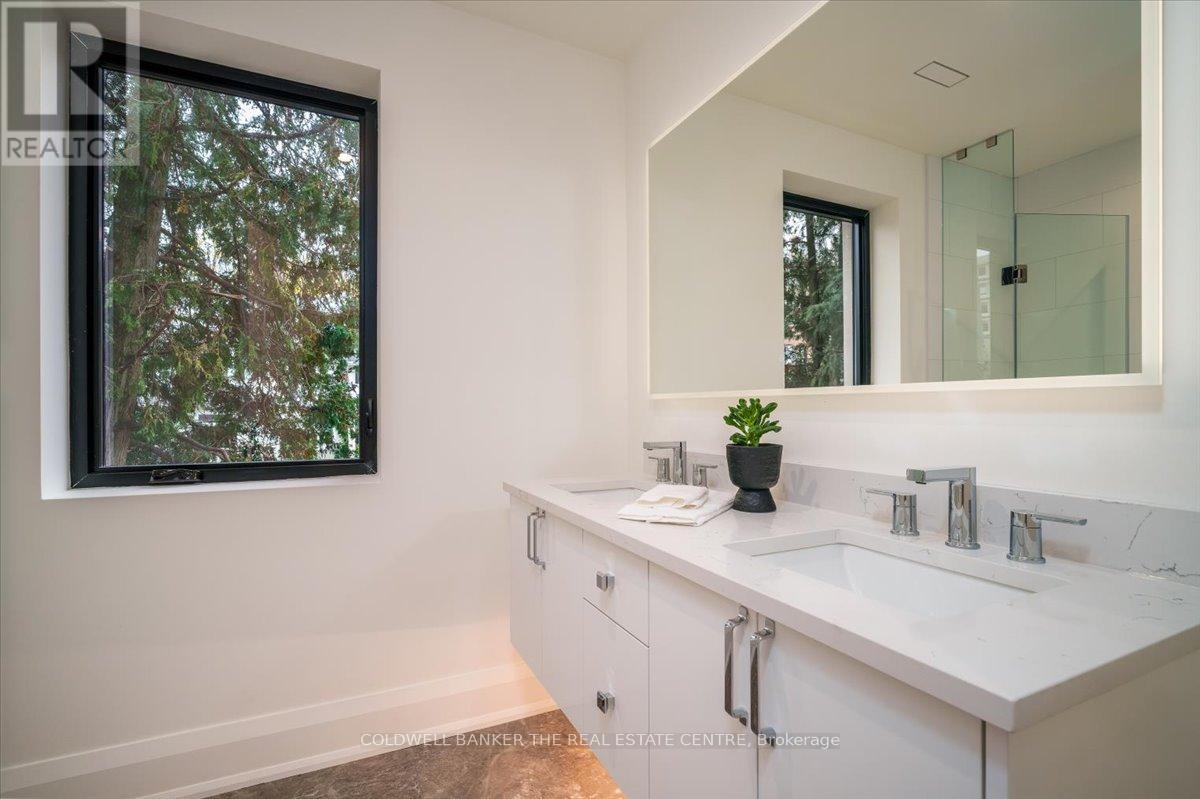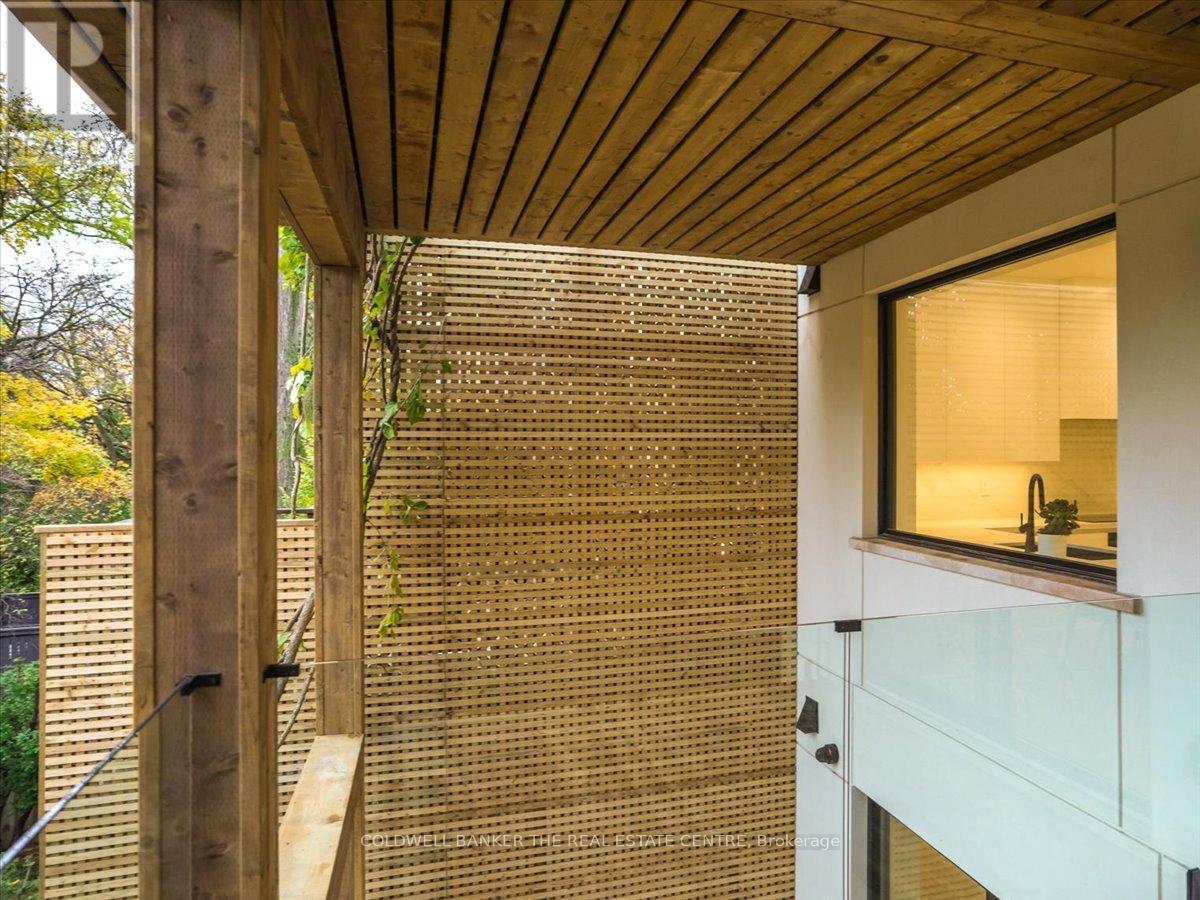$4,995,000.00
37 WOODLAWN AVENUE W, Toronto (Yonge-St. Clair), Ontario, M4V1G6, Canada Listing ID: C12069038| Bathrooms | Bedrooms | Property Type |
|---|---|---|
| 4 | 4 | Single Family |
Spectacular home nestled in one of Toronto's most desirable and prestigious neighborhoods, no expense was spared in the re-construction and design of this extraordinary home in Summerhill. Perfectly situated on the south side of Woodlawn Ave West, featuring breathtaking panoramic skyline views including the iconic CN Tower. Feel immersed in the city yet enveloped in nature with peaceful surroundings Steps to Yonge St., enjoy all Summerhill has to offer: upscale dining, cafes, boutiques, parks private schools. 3663 square feet (including walkout basement) with 9ft ceilings, 4 bedrooms, 4 bathrooms, Cambridge Elevator. Main floor is open concept featuring a Downsview Kitchen w/ Sub-Zero fridge, Wolf Oven/Induction cooktop, Miele Dishwasher. Bright dining room with deck overlooking backyard, spacious living room w/ fireplace. Second floor boasts 2 bedrooms, 4-piece bath, laundry, family rm/office (R/I for bar), oversized deck w/ skyline view. Third floor is stunning! Primary bedroom spans the entire floor. Wake every morning to spectacular skyline view with 2 Juliet balconies. Complimented by a cozy seating area with gas fireplace leading to walk-in closet and spa-like 5-piece bathroom. Basement w/ 9 ft ceilings has a private side & rear entrance w/ patio doors opening to the large deck & backyard. Basement has option as a legal apartment but currently setup for single family.1 bedroom, 3-pc bathroom, laundry, living area w/ kitchen roughed in. Other features include new limestone front facade,glass railings,heated driveway/walkway/steps,Generac generator,water filtration system,heated tile floors,smart lighting,audio system, security/cameras, 3 Gas BBQ connections,skylight,California closets,beautiful vine along the laneway side of the home. **EXTRAS** New Roof, White Oak flooring, New backyard fencing landscaping, Skylight over stairs, New Windows Doors, New Insulated Concrete Floor in Basement w/ Waterproofing Weeping Tile, 2 Mech Rooms w/ Zoned Heating System. (id:31565)

Paul McDonald, Sales Representative
Paul McDonald is no stranger to the Toronto real estate market. With over 22 years experience and having dealt with every aspect of the business from simple house purchases to condo developments, you can feel confident in his ability to get the job done.| Level | Type | Length | Width | Dimensions |
|---|---|---|---|---|
| Second level | Office | 3.34 m | 2.49 m | 3.34 m x 2.49 m |
| Second level | Family room | 4.6 m | 3.4 m | 4.6 m x 3.4 m |
| Second level | Bedroom 2 | 3.24 m | 2.9 m | 3.24 m x 2.9 m |
| Second level | Bedroom 3 | 3.53 m | 3.24 m | 3.53 m x 3.24 m |
| Third level | Primary Bedroom | 4.6 m | 3.4 m | 4.6 m x 3.4 m |
| Basement | Recreational, Games room | 6.74 m | 4.55 m | 6.74 m x 4.55 m |
| Basement | Laundry room | 2.4 m | 1 m | 2.4 m x 1 m |
| Basement | Bedroom 4 | 4.26 m | 3.45 m | 4.26 m x 3.45 m |
| Ground level | Kitchen | 4.7 m | 3.41 m | 4.7 m x 3.41 m |
| Ground level | Dining room | 3.33 m | 4.7 m | 3.33 m x 4.7 m |
| Ground level | Family room | 6.41 m | 6.17 m | 6.41 m x 6.17 m |
| Amenity Near By | Park, Public Transit, Schools |
|---|---|
| Features | Carpet Free, Guest Suite |
| Maintenance Fee | |
| Maintenance Fee Payment Unit | |
| Management Company | |
| Ownership | Freehold |
| Parking |
|
| Transaction | For sale |
| Bathroom Total | 4 |
|---|---|
| Bedrooms Total | 4 |
| Bedrooms Above Ground | 3 |
| Bedrooms Below Ground | 1 |
| Amenities | Fireplace(s) |
| Appliances | Oven - Built-In, Water purifier, Water meter, Cooktop, Dishwasher, Dryer, Microwave, Oven, Washer, Refrigerator |
| Basement Development | Finished |
| Basement Features | Apartment in basement, Walk out |
| Basement Type | N/A (Finished) |
| Construction Style Attachment | Semi-detached |
| Cooling Type | Central air conditioning |
| Exterior Finish | Brick, Stone |
| Fireplace Present | True |
| Fireplace Total | 2 |
| Fire Protection | Alarm system, Security system, Smoke Detectors, Monitored Alarm |
| Foundation Type | Poured Concrete, Brick |
| Half Bath Total | 1 |
| Heating Fuel | Natural gas |
| Heating Type | Forced air |
| Size Interior | 2500 - 3000 sqft |
| Stories Total | 3 |
| Type | House |
| Utility Power | Generator |
| Utility Water | Municipal water |











































