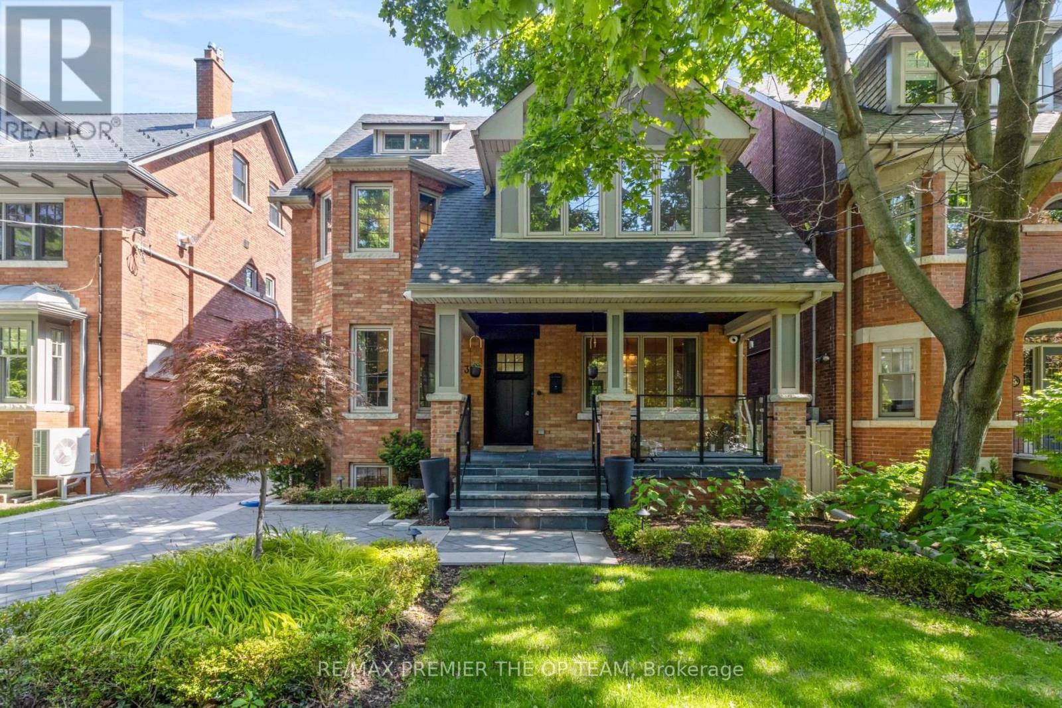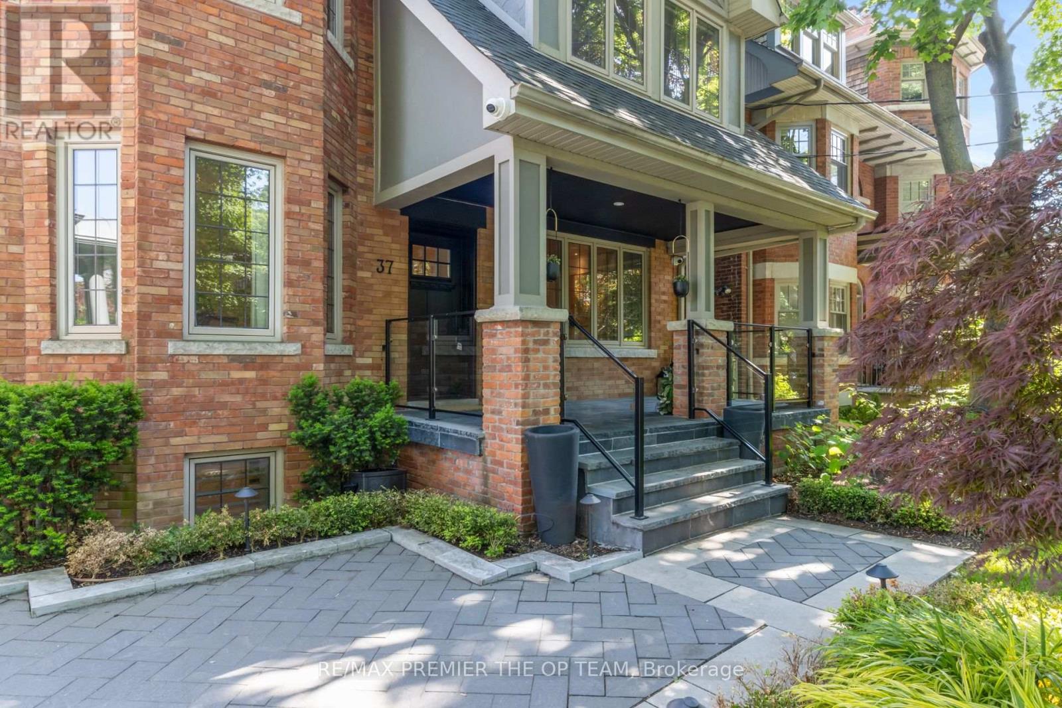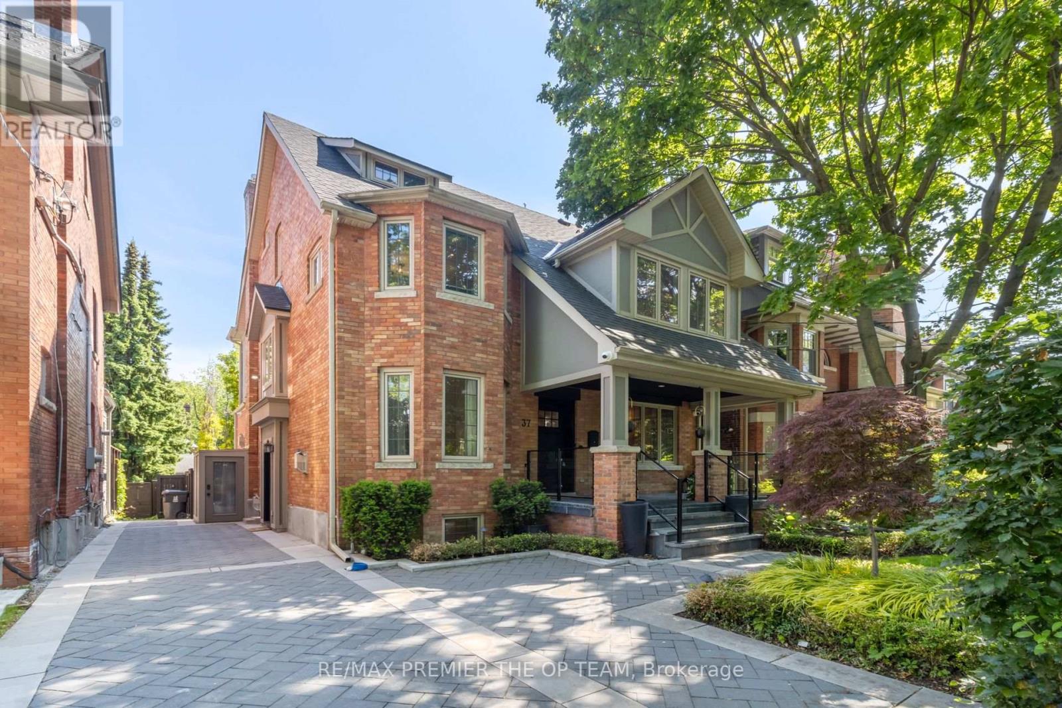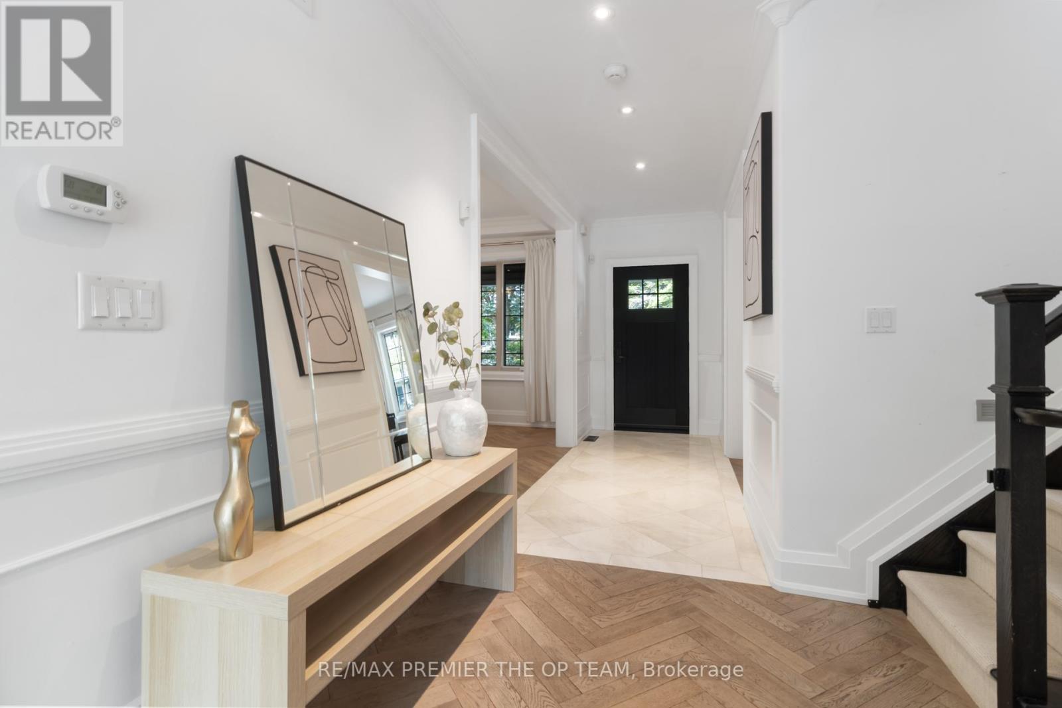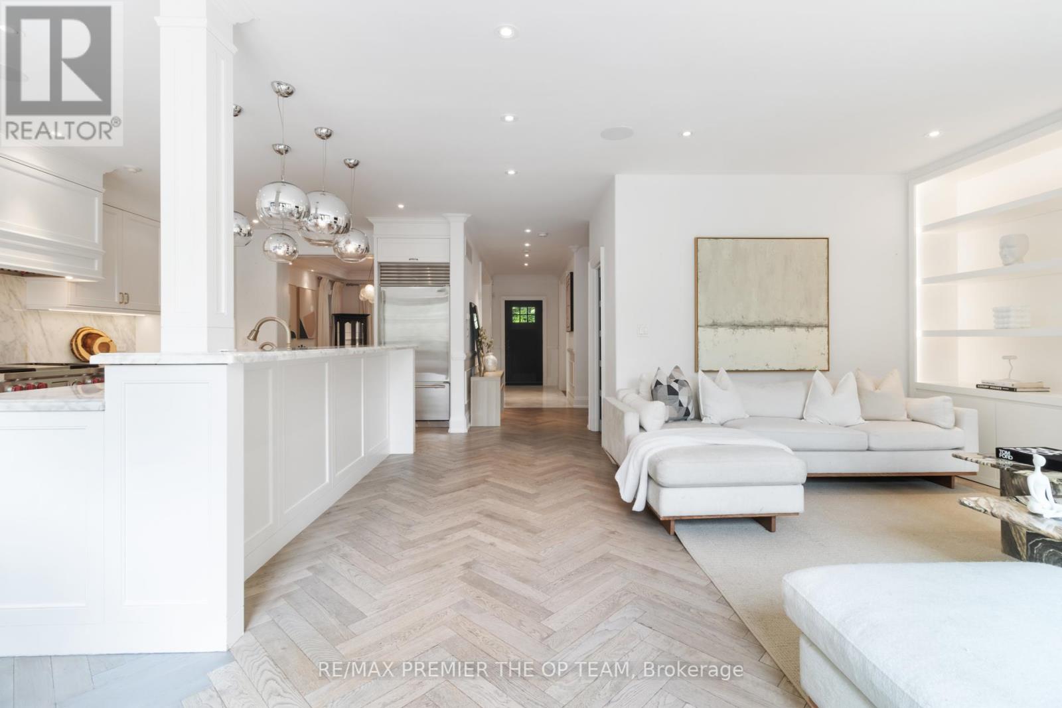$6,200,000.00
37 ST ANDREWS GARDENS, Toronto (Rosedale-Moore Park), Ontario, M4W2C9, Canada Listing ID: C12232863| Bathrooms | Bedrooms | Property Type |
|---|---|---|
| 5 | 6 | Single Family |
Timeless Elegance Meets Family Luxury in North Rosedale - Welcome to an extraordinary residence in the heart of prestigious North Rosedale where refined design, thoughtful functionality, and resort-style living come together in perfect harmony. From the moment you enter, this stunning family home captivates with its exquisite herringbone floors, elegant principal rooms, and seamless flow. A sophisticated main-floor office (currently a stylish music lounge), a generous dining room ideal for entertaining, and a breathtaking open-concept kitchen and family room offer the perfect blend of everyday comfort and elevated style. The magic continues outdoors step into a private backyard oasis designed for unforgettable moments. Enjoy the integrated hot tub, saltwater pool, pergola-covered lounge, outdoor TV, and an exceptional cabana complete with bar fridge, flat-screen TV, and sauna. This is outdoor living at its absolute finest. The lower level offers a full nanny or teen suite, a cozy lounge, creative play/art space, and a state-of-the-art home gym. The serene primary suite is a retreat of its own with a luxurious ensuite, walk-in closet, and private walk-out overlooking the gardens. With five spacious bedrooms, versatile living spaces, and an unbeatable location just steps to Rosedale Park & the boutique offerings of Summerhill, this residence presents a rare opportunity to own one of the most coveted addresses in Toronto. A home where elegance meets ease & every detail is simply exceptional. (id:31565)

Paul McDonald, Sales Representative
Paul McDonald is no stranger to the Toronto real estate market. With over 22 years experience and having dealt with every aspect of the business from simple house purchases to condo developments, you can feel confident in his ability to get the job done.| Level | Type | Length | Width | Dimensions |
|---|---|---|---|---|
| Second level | Primary Bedroom | 4.97 m | 3.43 m | 4.97 m x 3.43 m |
| Second level | Bedroom 2 | 4.34 m | 3.99 m | 4.34 m x 3.99 m |
| Second level | Bedroom 3 | 5.48 m | 3.94 m | 5.48 m x 3.94 m |
| Third level | Bedroom 4 | 5.44 m | 4.97 m | 5.44 m x 4.97 m |
| Third level | Bedroom 5 | 5.18 m | 2.68 m | 5.18 m x 2.68 m |
| Lower level | Exercise room | 7.6 m | 2.95 m | 7.6 m x 2.95 m |
| Lower level | Bedroom | 4 m | 3.45 m | 4 m x 3.45 m |
| Lower level | Recreational, Games room | 4.6 m | 3.53 m | 4.6 m x 3.53 m |
| Main level | Den | 4.33 m | 2.84 m | 4.33 m x 2.84 m |
| Main level | Dining room | 4.62 m | 3.34 m | 4.62 m x 3.34 m |
| Main level | Kitchen | 4.98 m | 3.34 m | 4.98 m x 3.34 m |
| Main level | Family room | 4.42 m | 2.78 m | 4.42 m x 2.78 m |
| Amenity Near By | |
|---|---|
| Features | Sauna |
| Maintenance Fee | |
| Maintenance Fee Payment Unit | |
| Management Company | |
| Ownership | Freehold |
| Parking |
|
| Transaction | For sale |
| Bathroom Total | 5 |
|---|---|
| Bedrooms Total | 6 |
| Bedrooms Above Ground | 5 |
| Bedrooms Below Ground | 1 |
| Age | 100+ years |
| Amenities | Fireplace(s) |
| Appliances | Central Vacuum, Water Heater - Tankless, Dishwasher, Dryer, Freezer, Microwave, Range, Washer, Wine Fridge, Refrigerator |
| Basement Development | Finished |
| Basement Type | N/A (Finished) |
| Construction Style Attachment | Detached |
| Cooling Type | Central air conditioning |
| Exterior Finish | Brick |
| Fireplace Present | True |
| Flooring Type | Hardwood |
| Foundation Type | Concrete, Stone |
| Half Bath Total | 1 |
| Heating Fuel | Natural gas |
| Heating Type | Forced air |
| Size Interior | 3000 - 3500 sqft |
| Stories Total | 2.5 |
| Type | House |
| Utility Water | Municipal water |


