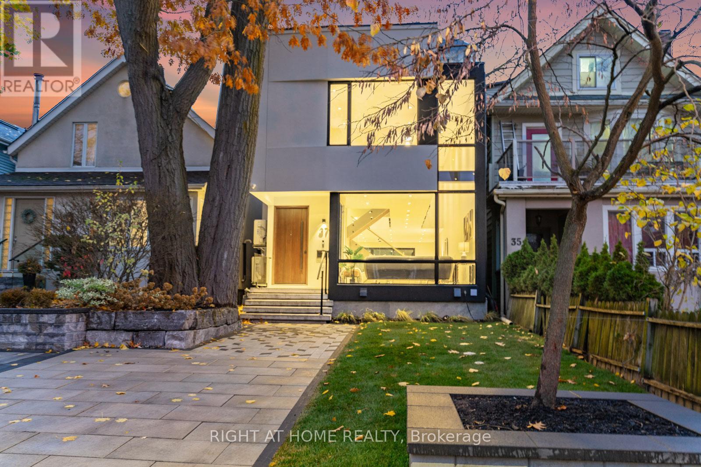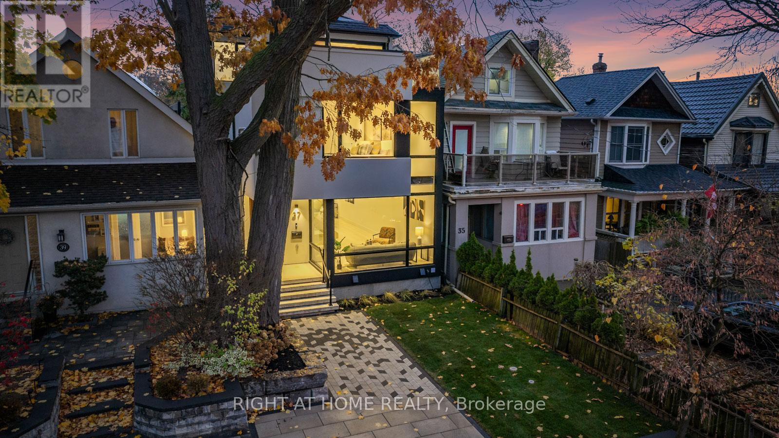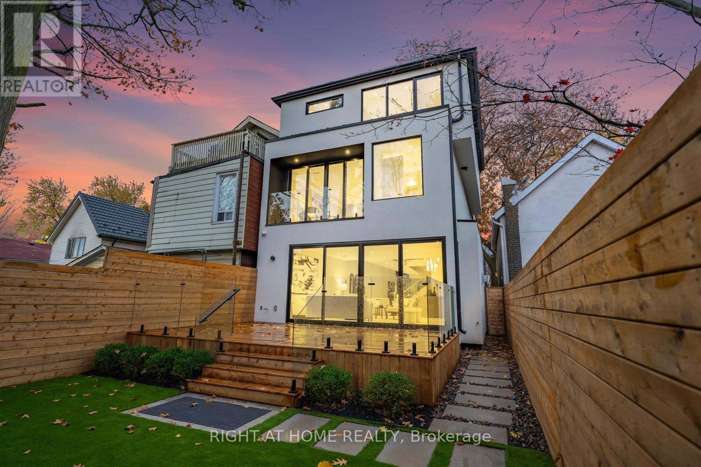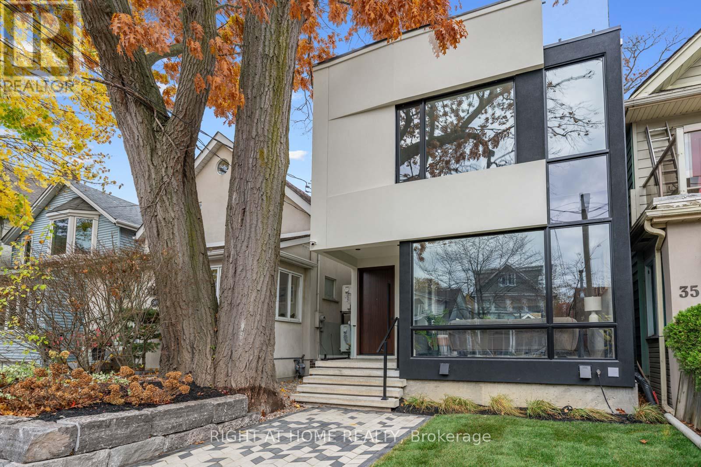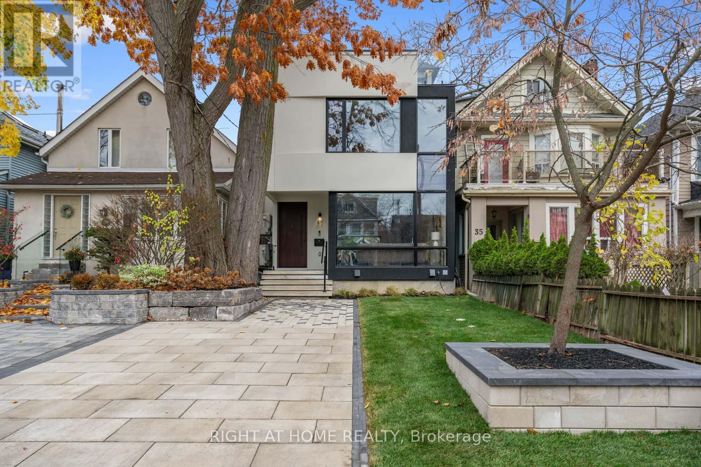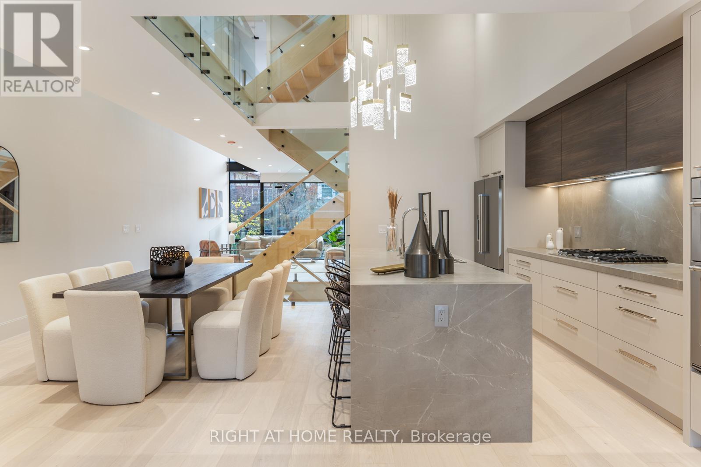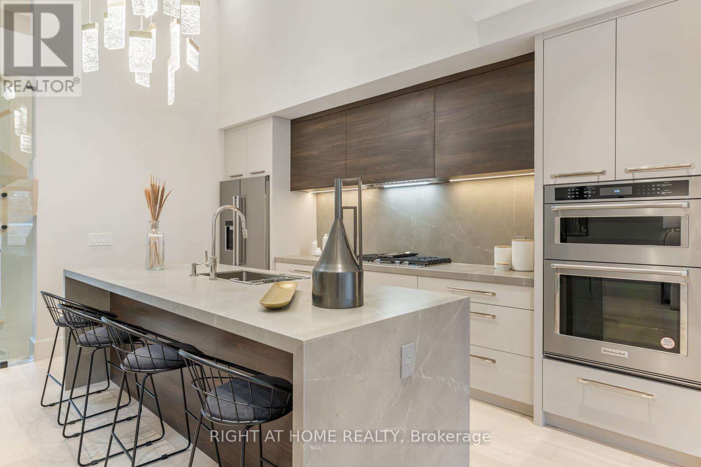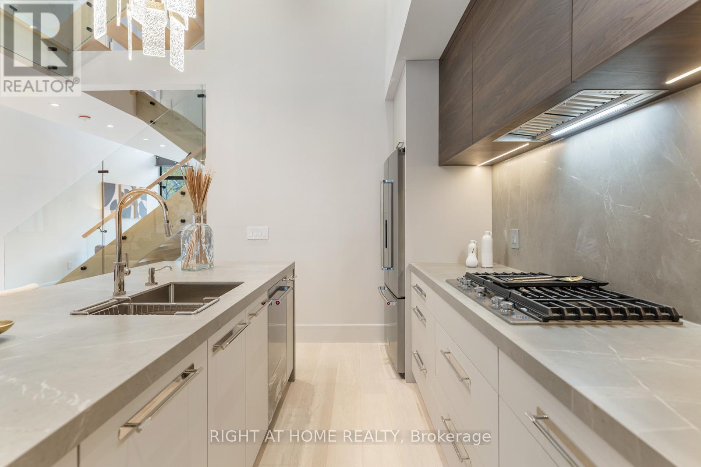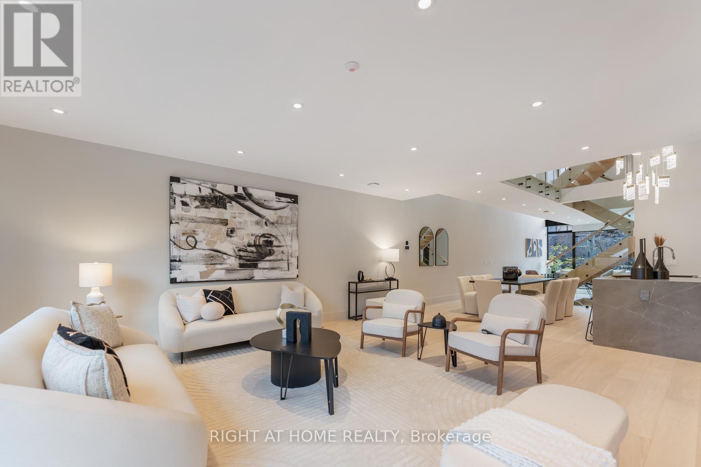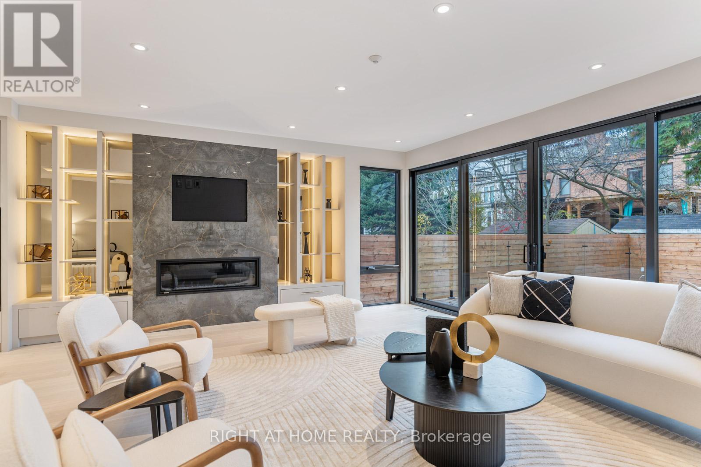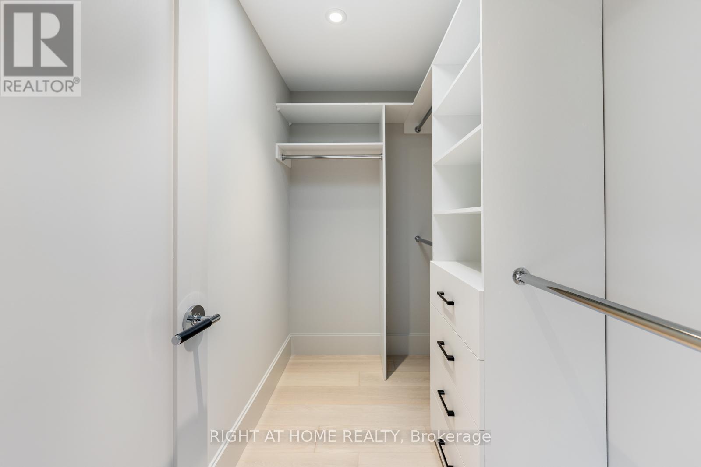$3,799,000.00
37 KENILWORTH AVENUE, Toronto (The Beaches), Ontario, M4L3S4, Canada Listing ID: E12106582| Bathrooms | Bedrooms | Property Type |
|---|---|---|
| 6 | 4 | Single Family |
A show stopper! Stunning house in Toronto's desirable Beaches neighborhood. This elegant 3-story home offers 2,823 square feet of above-grade contemporary design and luxurious finishes. Featuring 4 spacious bedrooms and 6 beautifully appointed bathrooms, it seamlessly blends style and functionality. The open-concept main floor flows from a sleek kitchen outfitted with premium appliances and custom cabinetry to the inviting living and dining areas. Each bedroom boasts generous space and a private en-suite. Primary suit serves as a true sanctuary, spa-inspired bath, walk-in & built-in closet. Enjoy rooftop views of Lake Ontario, a private backyard, and easy access to the vibrant shops, cafes, and shoreline of the Beaches. This home redefines modern beach-side living.Basement includes laundry and bar rough-ins, the primary bathroom features heated floor, and 60A electric car charger rough-in is conveniently available out front. (id:31565)

Paul McDonald, Sales Representative
Paul McDonald is no stranger to the Toronto real estate market. With over 22 years experience and having dealt with every aspect of the business from simple house purchases to condo developments, you can feel confident in his ability to get the job done.| Level | Type | Length | Width | Dimensions |
|---|---|---|---|---|
| Second level | Primary Bedroom | 5.72 m | 3.64 m | 5.72 m x 3.64 m |
| Second level | Bedroom 2 | 3.17 m | 4.08 m | 3.17 m x 4.08 m |
| Third level | Bedroom 3 | 3.55 m | 4.7 m | 3.55 m x 4.7 m |
| Third level | Bedroom 4 | 3.97 m | 3.82 m | 3.97 m x 3.82 m |
| Ground level | Living room | 5.73 m | 3.69 m | 5.73 m x 3.69 m |
| Ground level | Dining room | 10.36 m | 6.51 m | 10.36 m x 6.51 m |
| Ground level | Kitchen | 10.36 m | 6.51 m | 10.36 m x 6.51 m |
| Ground level | Family room | 6.55 m | 5.9 m | 6.55 m x 5.9 m |
| Amenity Near By | |
|---|---|
| Features | Sump Pump |
| Maintenance Fee | |
| Maintenance Fee Payment Unit | |
| Management Company | |
| Ownership | Freehold |
| Parking |
|
| Transaction | For sale |
| Bathroom Total | 6 |
|---|---|
| Bedrooms Total | 4 |
| Bedrooms Above Ground | 4 |
| Amenities | Fireplace(s) |
| Appliances | Oven - Built-In, Range, Intercom, Water Heater - Tankless, Water Heater, Dishwasher, Dryer, Microwave, Oven, Washer, Refrigerator |
| Basement Development | Finished |
| Basement Type | N/A (Finished) |
| Construction Style Attachment | Detached |
| Cooling Type | Central air conditioning |
| Exterior Finish | Stucco |
| Fireplace Present | True |
| Fireplace Total | 1 |
| Flooring Type | Hardwood |
| Foundation Type | Concrete |
| Half Bath Total | 1 |
| Heating Fuel | Natural gas |
| Heating Type | Forced air |
| Size Interior | 2500 - 3000 sqft |
| Stories Total | 3 |
| Type | House |
| Utility Water | Municipal water |


