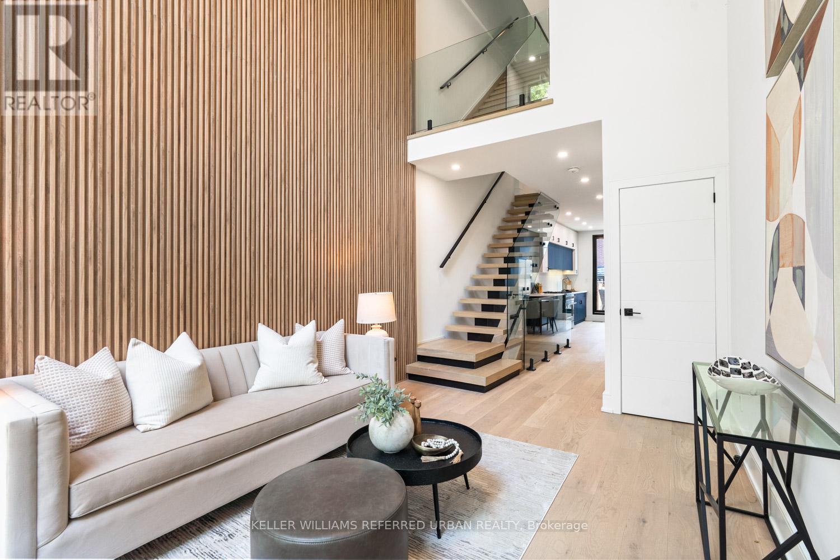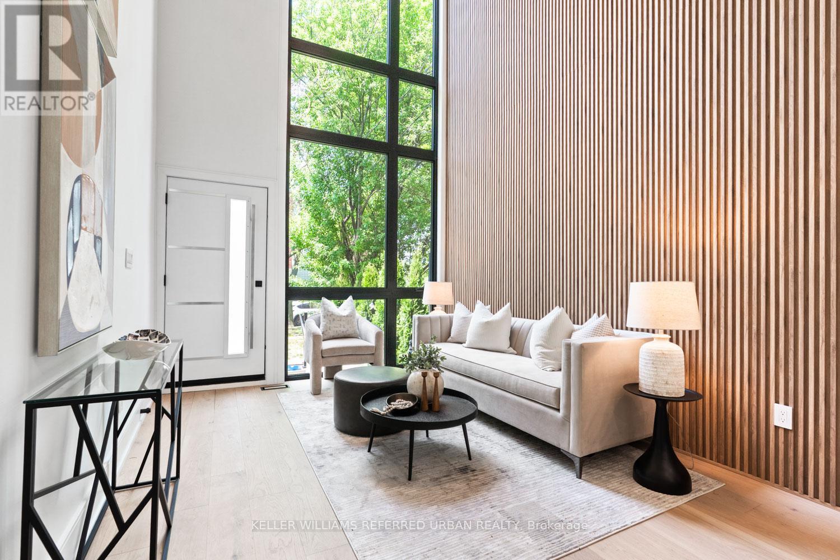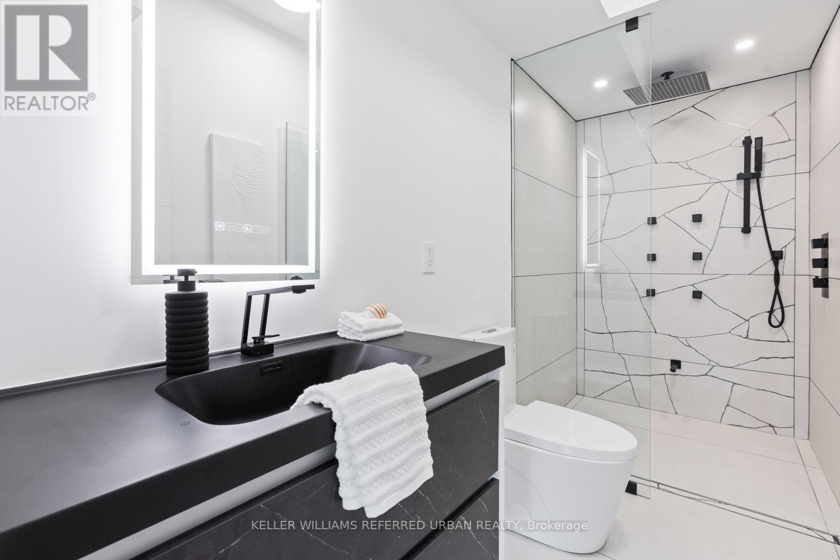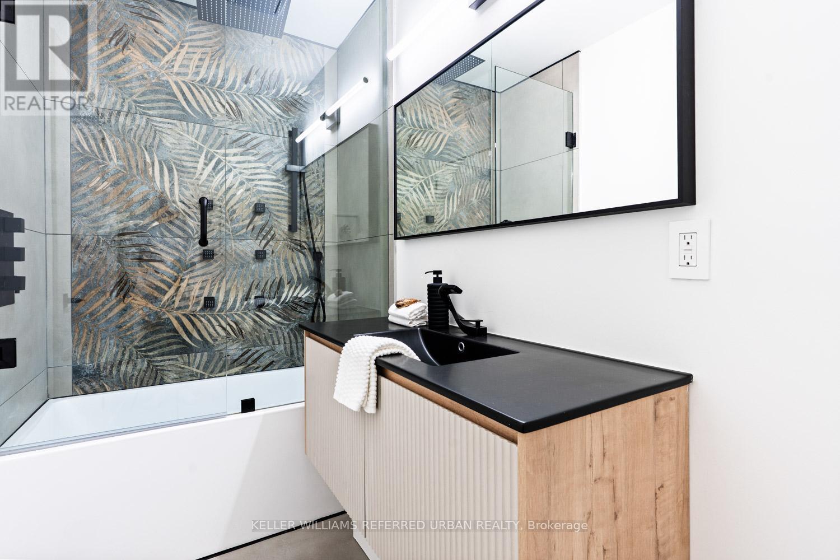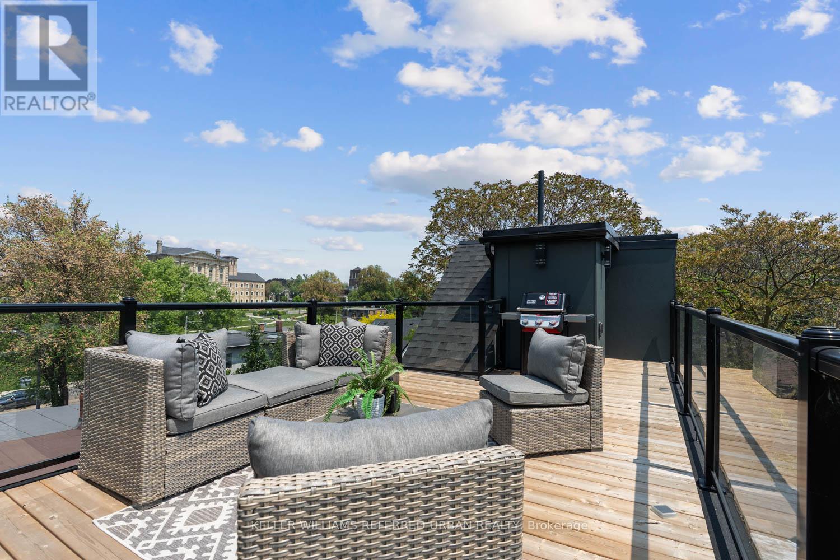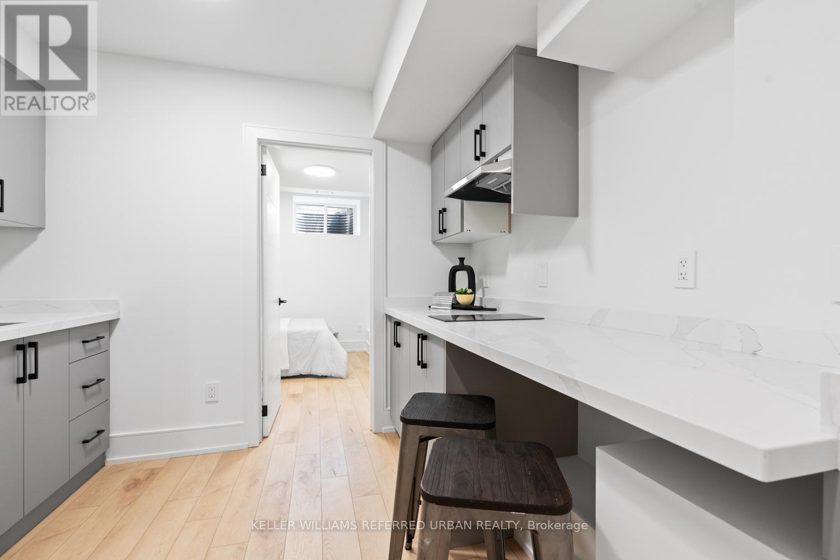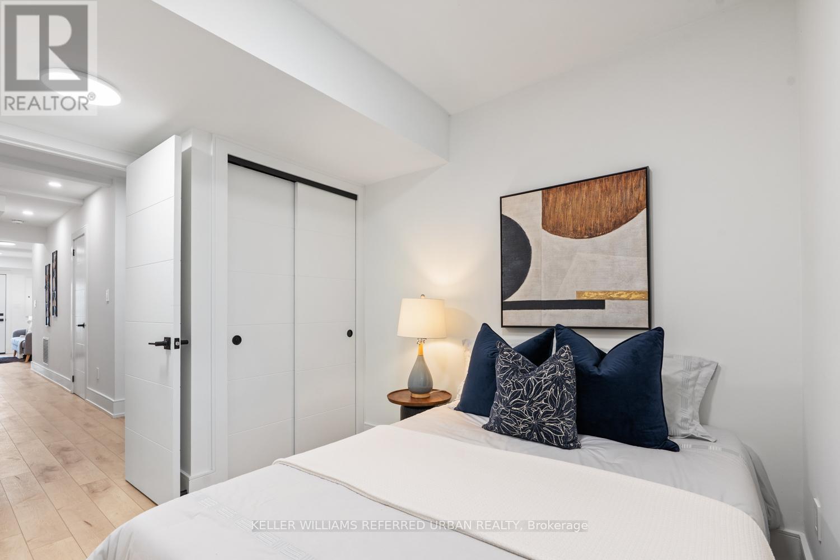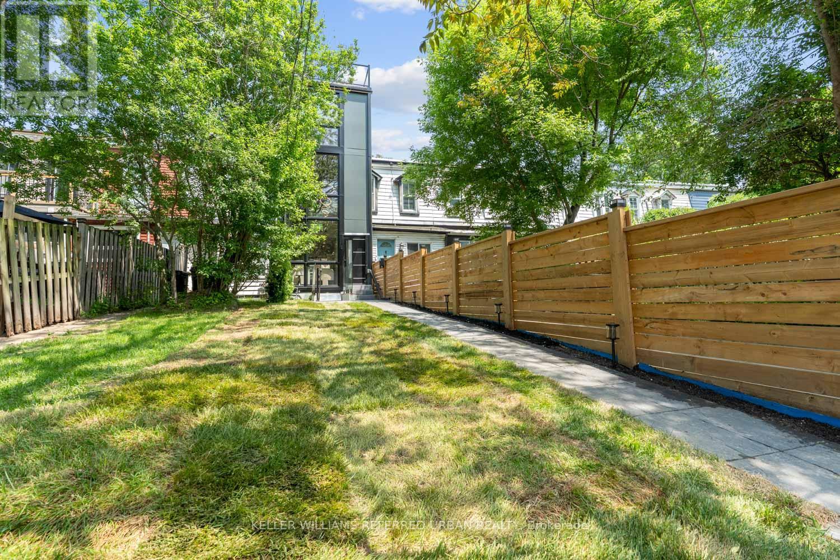$999,000.00
37 BLACKBURN STREET, Toronto (South Riverdale), Ontario, M4M2B3, Canada Listing ID: E12199297| Bathrooms | Bedrooms | Property Type |
|---|---|---|
| 4 | 4 | Single Family |
Brand new, never lived in and trust us, its way too nice for anyone to mess up. Walk into a 20-foot panelled entrance that screams, Ive made it. Your friends will be wowed before they even take off their shoes. The rooftop terrace? Its basically your own private club with CN Tower and lake views perfect for sunset cocktails, or pretending you're cooler than you actually are. Inside, its all about the details: white oak floors, glass railings, and a spa-inspired bathroom that makes you wonder why you ever showered anywhere else. With 3 massive bedrooms (plus a 4th in the basement), and 4 bathrooms, everyone gets their own throne. The lower level has a separate entrance, a full kitchen, and high ceilings so yes, your in-laws or quiet tenant can have their own kingdom too. Live your best rooftop party life at 37 Blackburn. (id:31565)

Paul McDonald, Sales Representative
Paul McDonald is no stranger to the Toronto real estate market. With over 22 years experience and having dealt with every aspect of the business from simple house purchases to condo developments, you can feel confident in his ability to get the job done.| Level | Type | Length | Width | Dimensions |
|---|---|---|---|---|
| Second level | Primary Bedroom | 2.64 m | 3.53 m | 2.64 m x 3.53 m |
| Third level | Bedroom 2 | 3.2 m | 3.56 m | 3.2 m x 3.56 m |
| Third level | Bedroom 3 | 3.2 m | 3.38 m | 3.2 m x 3.38 m |
| Basement | Living room | 3.1 m | 4.95 m | 3.1 m x 4.95 m |
| Basement | Kitchen | 3.2 m | 3.38 m | 3.2 m x 3.38 m |
| Basement | Bedroom 4 | 3.05 m | 3.23 m | 3.05 m x 3.23 m |
| Main level | Living room | 3.2 m | 4.39 m | 3.2 m x 4.39 m |
| Main level | Kitchen | 3.2 m | 5.64 m | 3.2 m x 5.64 m |
| Amenity Near By | Park, Place of Worship, Public Transit, Schools |
|---|---|
| Features | Carpet Free, In-Law Suite |
| Maintenance Fee | |
| Maintenance Fee Payment Unit | |
| Management Company | |
| Ownership | Freehold |
| Parking |
|
| Transaction | For sale |
| Bathroom Total | 4 |
|---|---|
| Bedrooms Total | 4 |
| Bedrooms Above Ground | 3 |
| Bedrooms Below Ground | 1 |
| Appliances | Water Heater, Range, Cooktop, Dishwasher, Dryer, Hood Fan, Microwave, Stove, Washer, Two Refrigerators |
| Basement Development | Finished |
| Basement Features | Apartment in basement |
| Basement Type | N/A (Finished) |
| Construction Style Attachment | Attached |
| Cooling Type | Central air conditioning |
| Exterior Finish | Steel |
| Fireplace Present | |
| Fire Protection | Smoke Detectors |
| Flooring Type | Hardwood, Vinyl |
| Foundation Type | Block |
| Half Bath Total | 1 |
| Heating Fuel | Natural gas |
| Heating Type | Forced air |
| Size Interior | 1100 - 1500 sqft |
| Stories Total | 3 |
| Type | Row / Townhouse |
| Utility Water | Municipal water |






