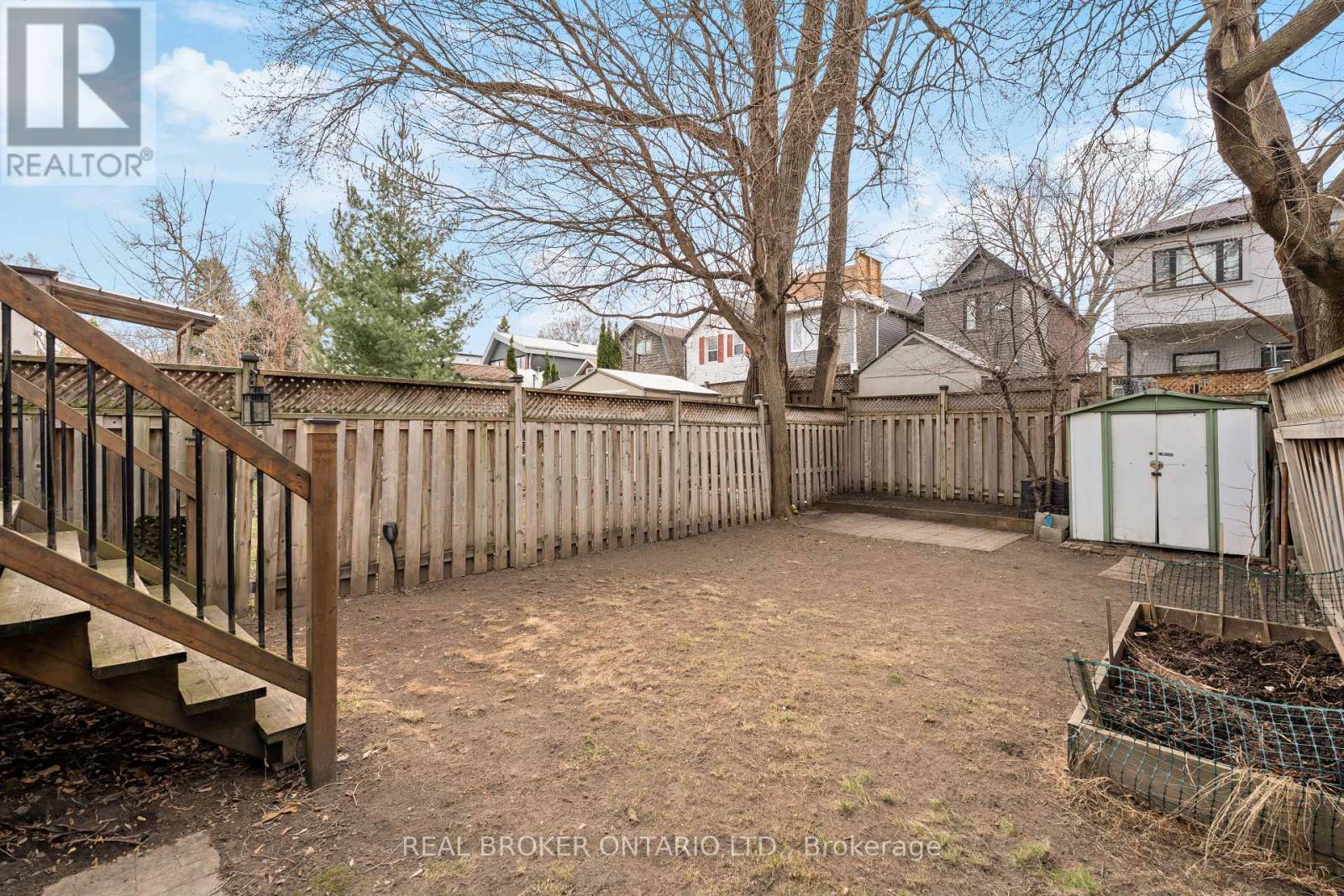$964,900.00
368 CEDARVALE AVENUE, Toronto (Woodbine-Lumsden), Ontario, M4C4K6, Canada Listing ID: E12090320| Bathrooms | Bedrooms | Property Type |
|---|---|---|
| 2 | 2 | Single Family |
Welcome to your dream home in one of Toronto's most sought-after East End neighbourhoods! This beautifully maintained detached residence features 2 spacious bedrooms, a renovated main washroom, and a bright, open-concept living and dining area perfect for entertaining or cozy nights in. Bonus main floor powder room and built-in pantry closet - a rarity for homes in the area.The heart of the house is the large chefs kitchen with stainless steel appliances, granite counters and ample storage. It was thoughtfully designed with a custom skylight that floods the space with natural light. Step outside to your large private backyard and massive deck - a true urban oasis, ideal for summer BBQs, gardening, or quiet relaxation. Enjoy the best of city living with top-rated schools, public transit, and all amenities just minutes away. Quick access to downtown Toronto as well! You are steps to Stan Wadlow Park and Taylor Creek Park. A quick stroll to the famous Danforth and min to Woodbine Beach. Whether you're a first-time buyer, downsizer, or investor, this home is a rare gem that checks all the boxes. Don't miss your chance to own in this vibrant, family-friendly community. Book your showing today! (id:31565)

Paul McDonald, Sales Representative
Paul McDonald is no stranger to the Toronto real estate market. With over 21 years experience and having dealt with every aspect of the business from simple house purchases to condo developments, you can feel confident in his ability to get the job done.| Level | Type | Length | Width | Dimensions |
|---|---|---|---|---|
| Second level | Primary Bedroom | 3.7 m | 3.96 m | 3.7 m x 3.96 m |
| Second level | Bedroom 2 | 3 m | 2.97 m | 3 m x 2.97 m |
| Second level | Bathroom | 1.92 m | 1.92 m | 1.92 m x 1.92 m |
| Basement | Other | 4.66 m | 7.19 m | 4.66 m x 7.19 m |
| Basement | Other | 2.8 m | 2.96 m | 2.8 m x 2.96 m |
| Main level | Living room | 4.6 m | 4 m | 4.6 m x 4 m |
| Main level | Dining room | 4.6 m | 3.2 m | 4.6 m x 3.2 m |
| Main level | Kitchen | 2.8 m | 2.78 m | 2.8 m x 2.78 m |
| Main level | Bathroom | 1.76 m | 0.82 m | 1.76 m x 0.82 m |
| Amenity Near By | Park, Place of Worship, Public Transit, Schools, Hospital |
|---|---|
| Features | Carpet Free |
| Maintenance Fee | |
| Maintenance Fee Payment Unit | |
| Management Company | |
| Ownership | Freehold |
| Parking |
|
| Transaction | For sale |
| Bathroom Total | 2 |
|---|---|
| Bedrooms Total | 2 |
| Bedrooms Above Ground | 2 |
| Appliances | Window Coverings |
| Basement Development | Unfinished |
| Basement Type | N/A (Unfinished) |
| Construction Style Attachment | Detached |
| Cooling Type | Central air conditioning |
| Exterior Finish | Aluminum siding |
| Fireplace Present | |
| Flooring Type | Hardwood, Tile |
| Foundation Type | Poured Concrete |
| Half Bath Total | 1 |
| Heating Fuel | Natural gas |
| Heating Type | Forced air |
| Size Interior | 700 - 1100 sqft |
| Stories Total | 2 |
| Type | House |
| Utility Water | Municipal water |




































