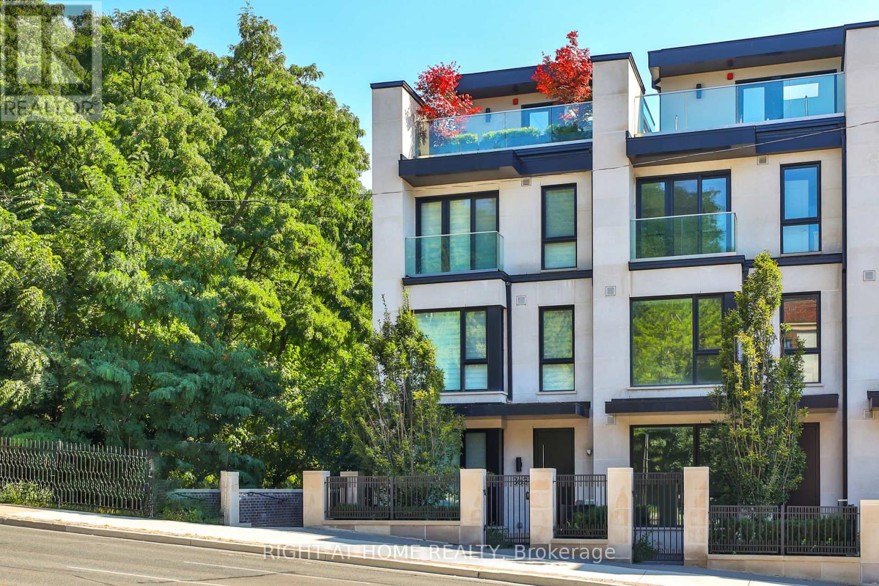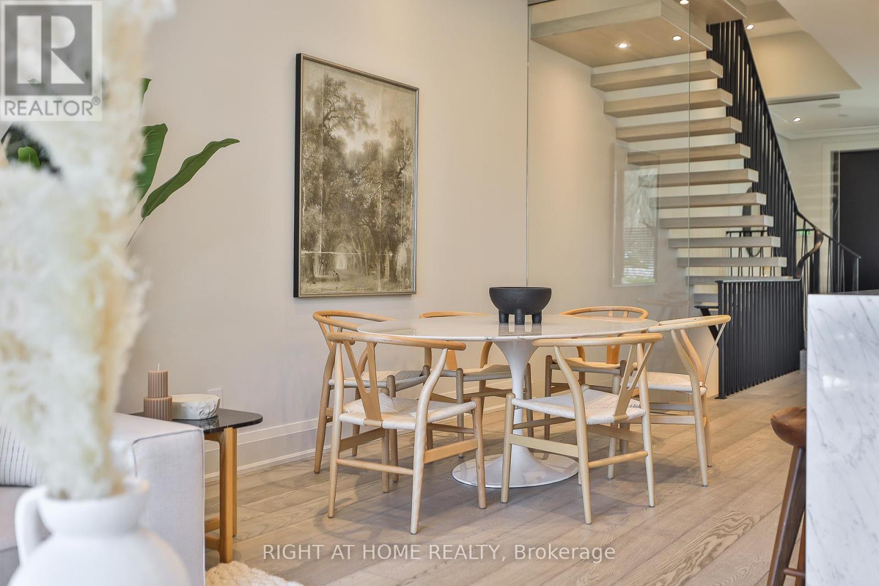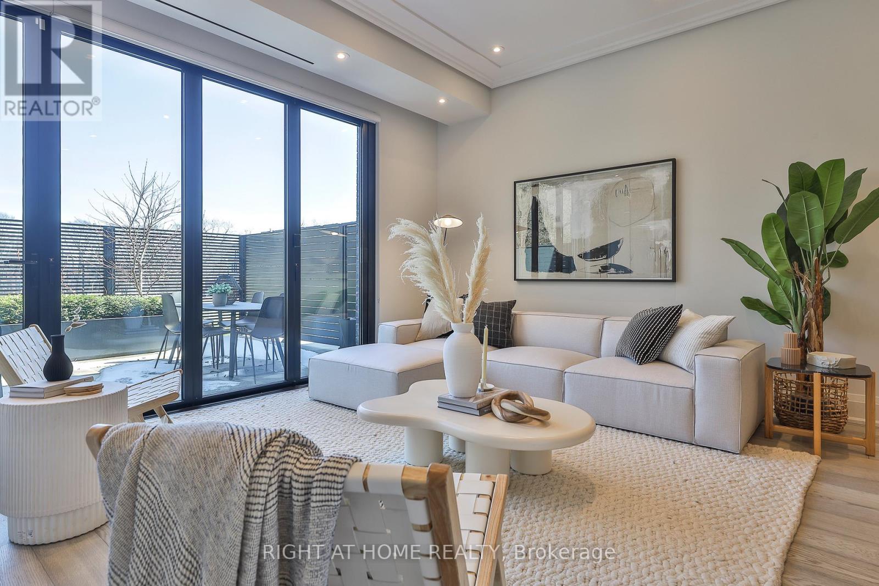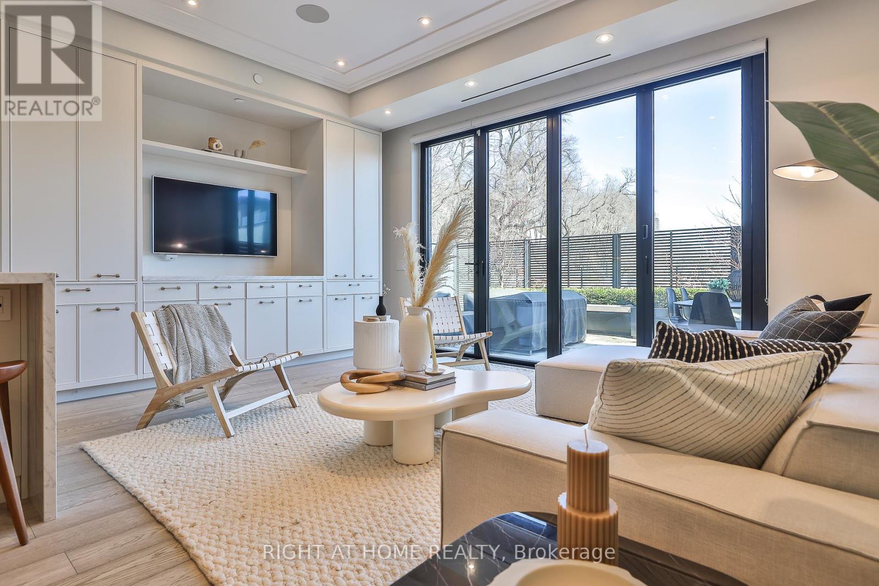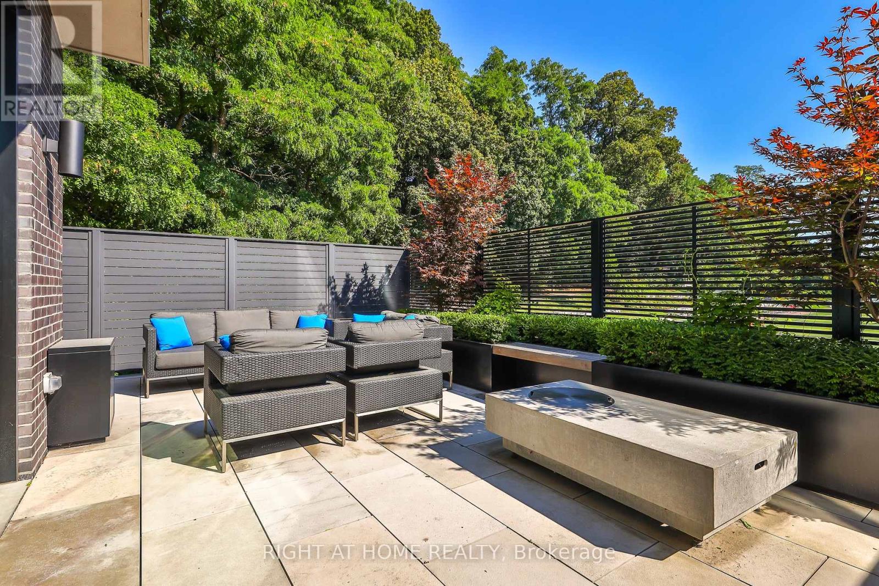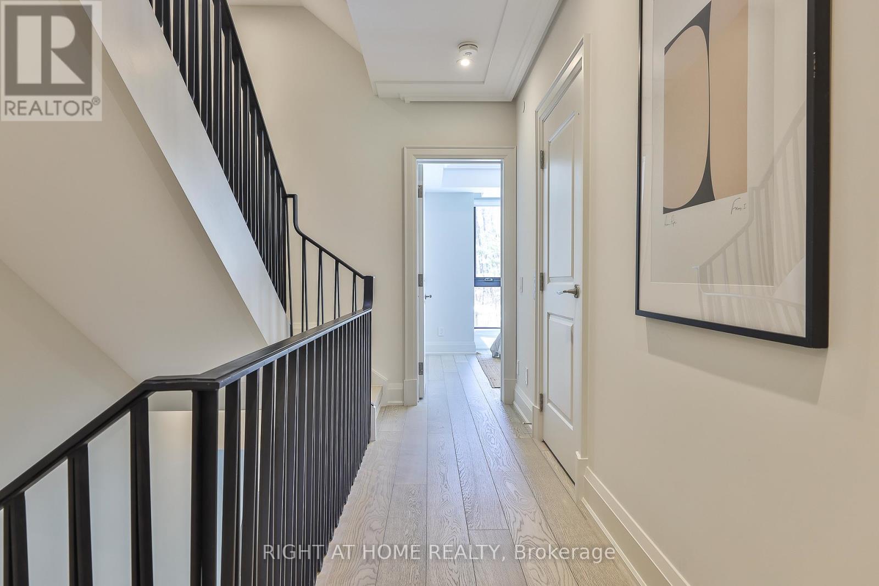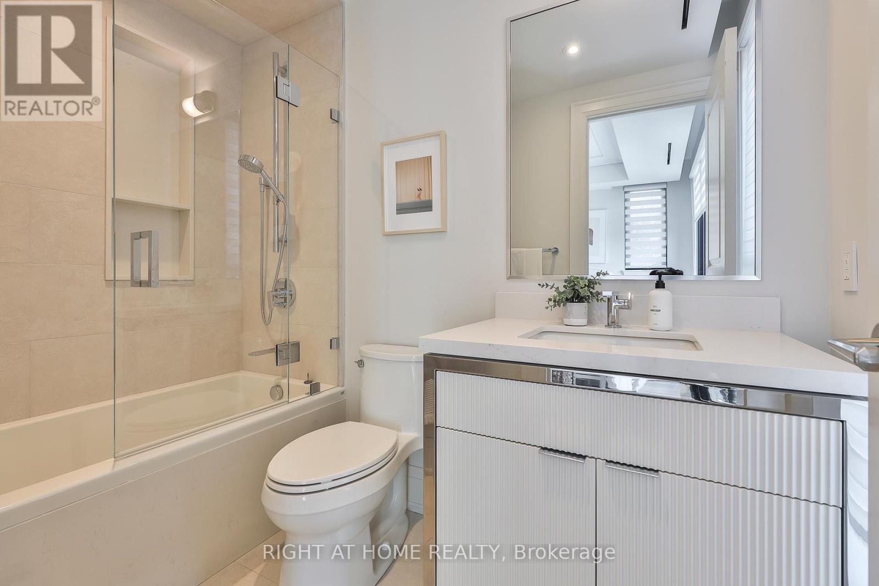$4,485,000.00
363 AVENUE ROAD, Toronto (Yonge-St. Clair), Ontario, M4V0A9, Canada Listing ID: C12109504| Bathrooms | Bedrooms | Property Type |
|---|---|---|
| 5 | 4 | Single Family |
Bright, stylish and spacious - a rare end townhome at the acclaimed Charbonnel. Designed by Richard Wengle with interiors by Brian Gluckstein, this elegant home is ideally located in Summerhill - moments to parks, shopping, restaurants, museums and transit. With a graceful limestone façade, this residence features almost 3,500 square feet or interior living space, plus two professionally landscaped terraces for exceptional outdoor entertaining - one from the living room and a second rooftop terrace literally nested in the trees completed with an outdoor fireplace and custom planters. 4 full bedrooms, each featuring an ensuite and walk-in closet. A safe and secure 2 car garage and an elevator with access to all floors. A unique end property, with windows overlooking the trees of De La Salle. 10 foot ceilings on the main level, chef's kitchen with Miele appliances and a dramatic nana-wall of glass opening entirely onto the terrace. Luxurious, convenient and low maintenance living in an outstanding location. A unique urban home. (id:31565)

Paul McDonald, Sales Representative
Paul McDonald is no stranger to the Toronto real estate market. With over 22 years experience and having dealt with every aspect of the business from simple house purchases to condo developments, you can feel confident in his ability to get the job done.| Level | Type | Length | Width | Dimensions |
|---|---|---|---|---|
| Second level | Primary Bedroom | 5.21 m | 3.69 m | 5.21 m x 3.69 m |
| Second level | Bedroom 2 | 3.74 m | 4.24 m | 3.74 m x 4.24 m |
| Third level | Bedroom 3 | 3.84 m | 3.39 m | 3.84 m x 3.39 m |
| Third level | Bedroom 4 | 3.73 m | 3.32 m | 3.73 m x 3.32 m |
| Third level | Laundry room | 1.82 m | 2.1 m | 1.82 m x 2.1 m |
| Lower level | Mud room | 2.98 m | 2.75 m | 2.98 m x 2.75 m |
| Main level | Living room | 5.21 m | 3.66 m | 5.21 m x 3.66 m |
| Main level | Kitchen | 2.47 m | 3.9 m | 2.47 m x 3.9 m |
| Main level | Eating area | 2.75 m | 3.35 m | 2.75 m x 3.35 m |
| Main level | Dining room | 3.41 m | 4.24 m | 3.41 m x 4.24 m |
| Amenity Near By | |
|---|---|
| Features | In suite Laundry |
| Maintenance Fee | 1716.70 |
| Maintenance Fee Payment Unit | Monthly |
| Management Company | First Service Residential |
| Ownership | Condominium/Strata |
| Parking |
|
| Transaction | For sale |
| Bathroom Total | 5 |
|---|---|
| Bedrooms Total | 4 |
| Bedrooms Above Ground | 4 |
| Age | 0 to 5 years |
| Amenities | Visitor Parking, Fireplace(s) |
| Appliances | Range |
| Basement Development | Finished |
| Basement Type | N/A (Finished) |
| Cooling Type | Central air conditioning |
| Exterior Finish | Brick, Stone |
| Fireplace Present | True |
| Flooring Type | Hardwood |
| Half Bath Total | 1 |
| Heating Fuel | Natural gas |
| Heating Type | Forced air |
| Size Interior | 3250 - 3499 sqft |
| Stories Total | 3 |
| Type | Row / Townhouse |


