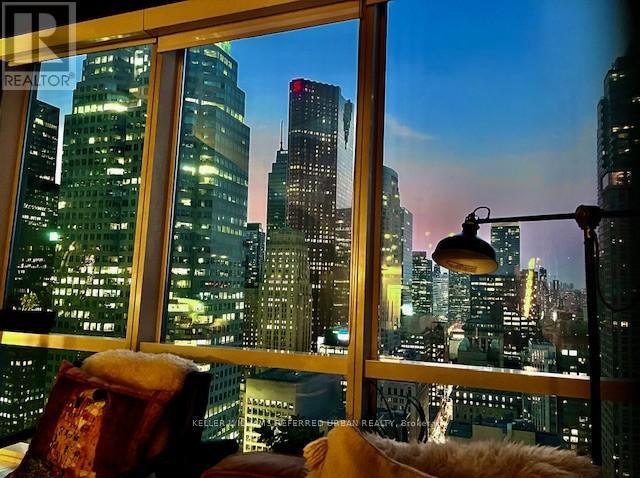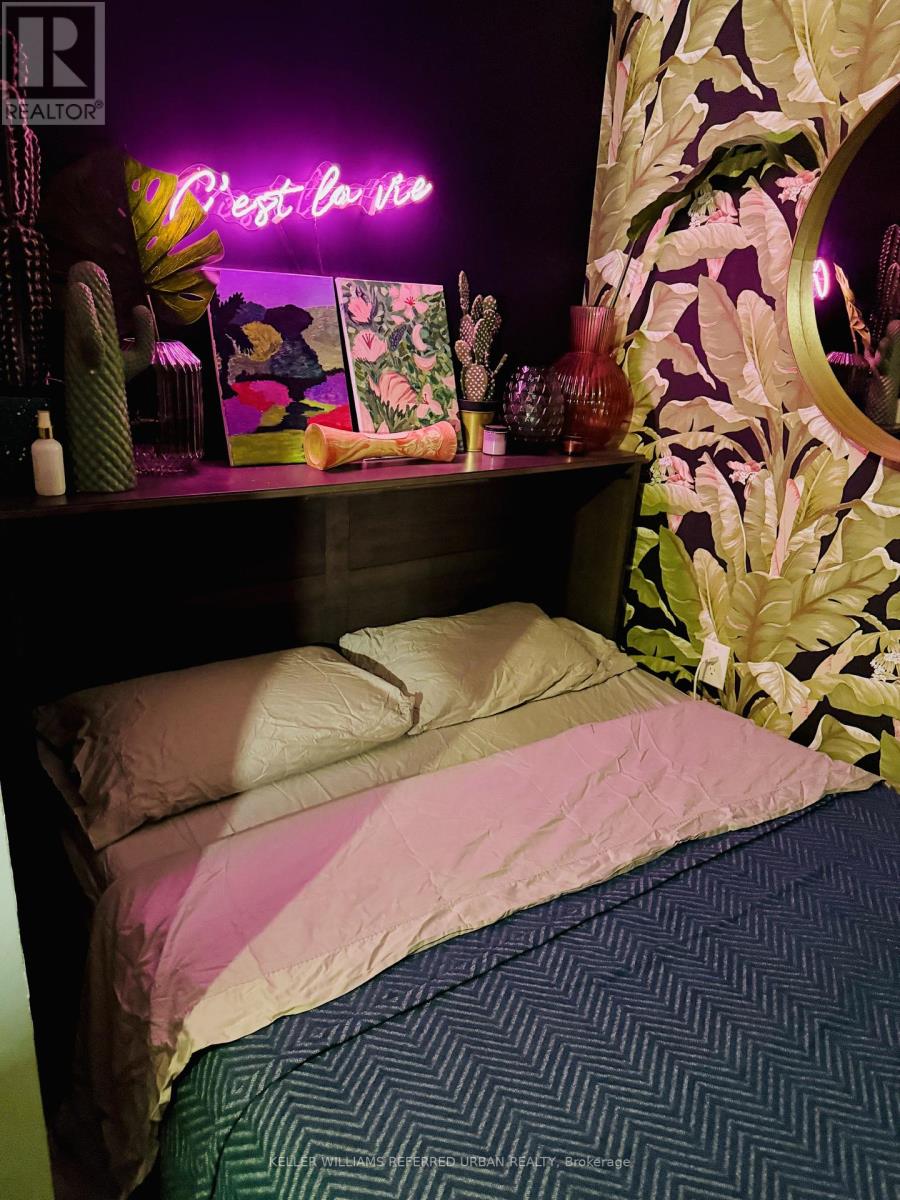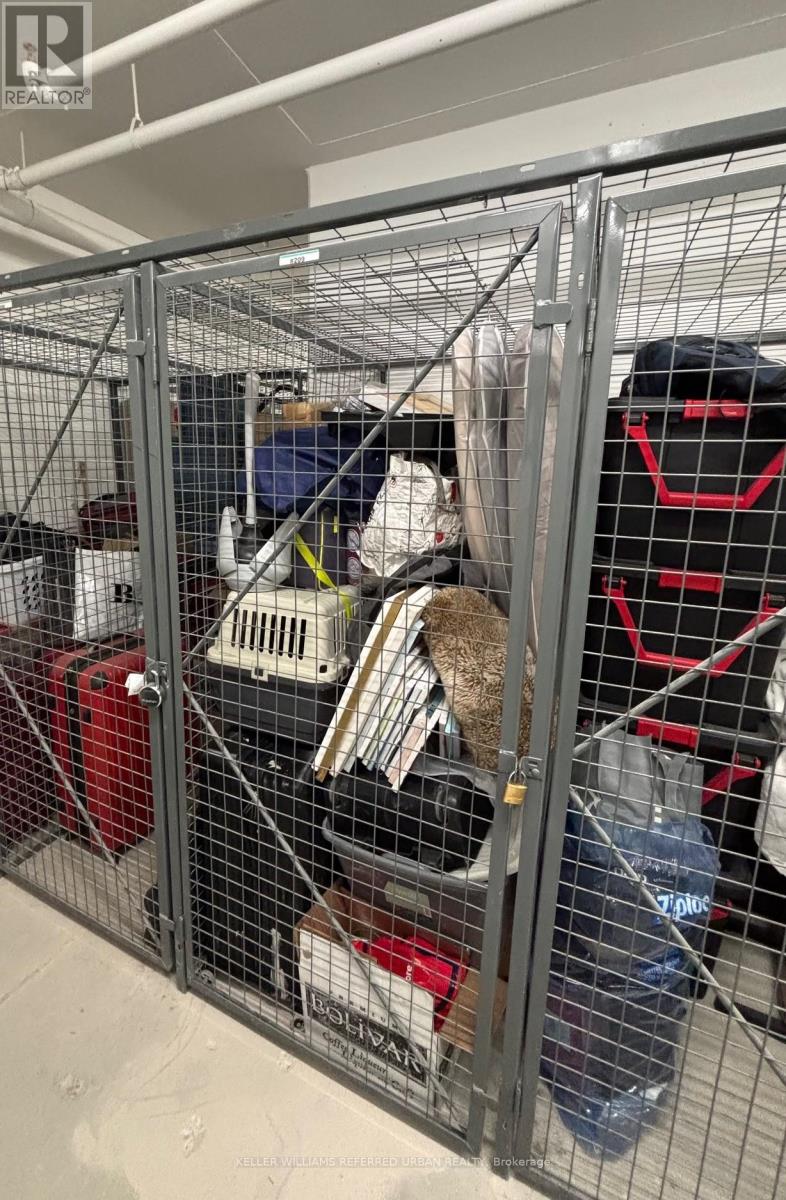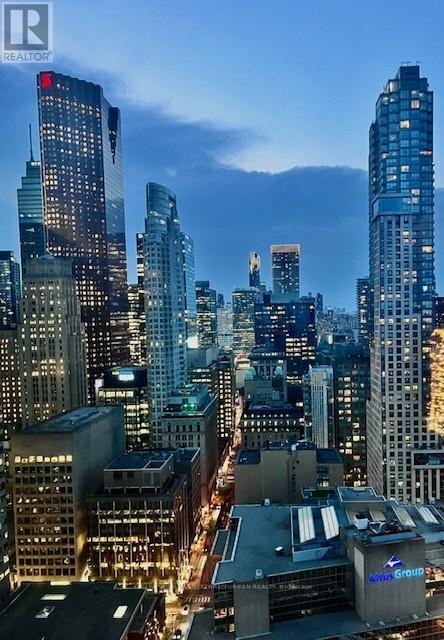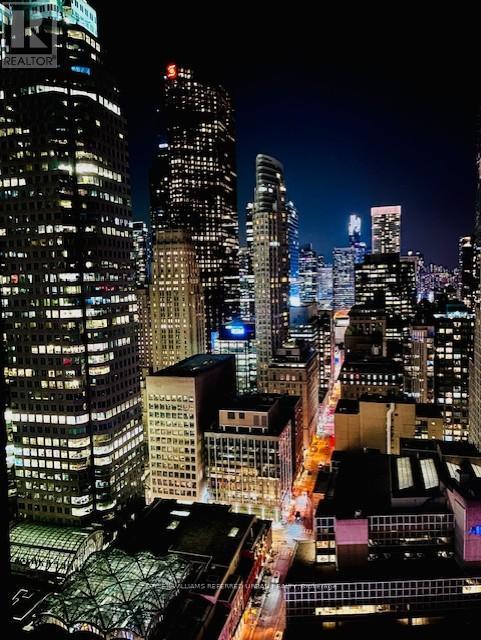Welcome to the Iconic L Tower Where Sophistication Meets Urban Living! Step into a home that dares to be different, where modern elegance meets eclectic charm, and every corner feels intentionally styled yet incredibly livable. Bold, moody walls create a dramatic backdrop for a space thats as cozy as it is chic, while floor-to-ceiling windows bathe the room in natural light and deliver jaw dropping views of the city skyline. The design is a visual delight, mid-century modern lighting, a curated gallery wall, and an artful mix of leather, velvet, and natural textures give the space a warm, stylish edge. This isn't your average cookie-cutter condo, its a home with soul and personality. The open concept living/dining area flows into a sleek, modern kitchen featuring top tier Miele appliances, panelled fridge & dishwasher, microwave, quartz counters, and a centre island perfect for hosting or enjoying a quiet night in. Retreat to your spacious primary bedroom, complete with a walk-in closet, separate custom wardrobe and luxurious ensuite, while the den offers a European queen-sized Murphy bed and access to a second full bathroom, a smart set up for guests, a home office, or both. You will also love the Honeywell smart thermostat and USB outlets in living room. Enjoy resort-style amenities including a 24hr concierge, gym, indoor pool, sauna, party room & guest suites for visitors. Steps to Union Station, GO/UP Express, St. Lawrence Market, and PATH, with a Walk Score of 98 everything you need is at your doorstep. (id:31565)



