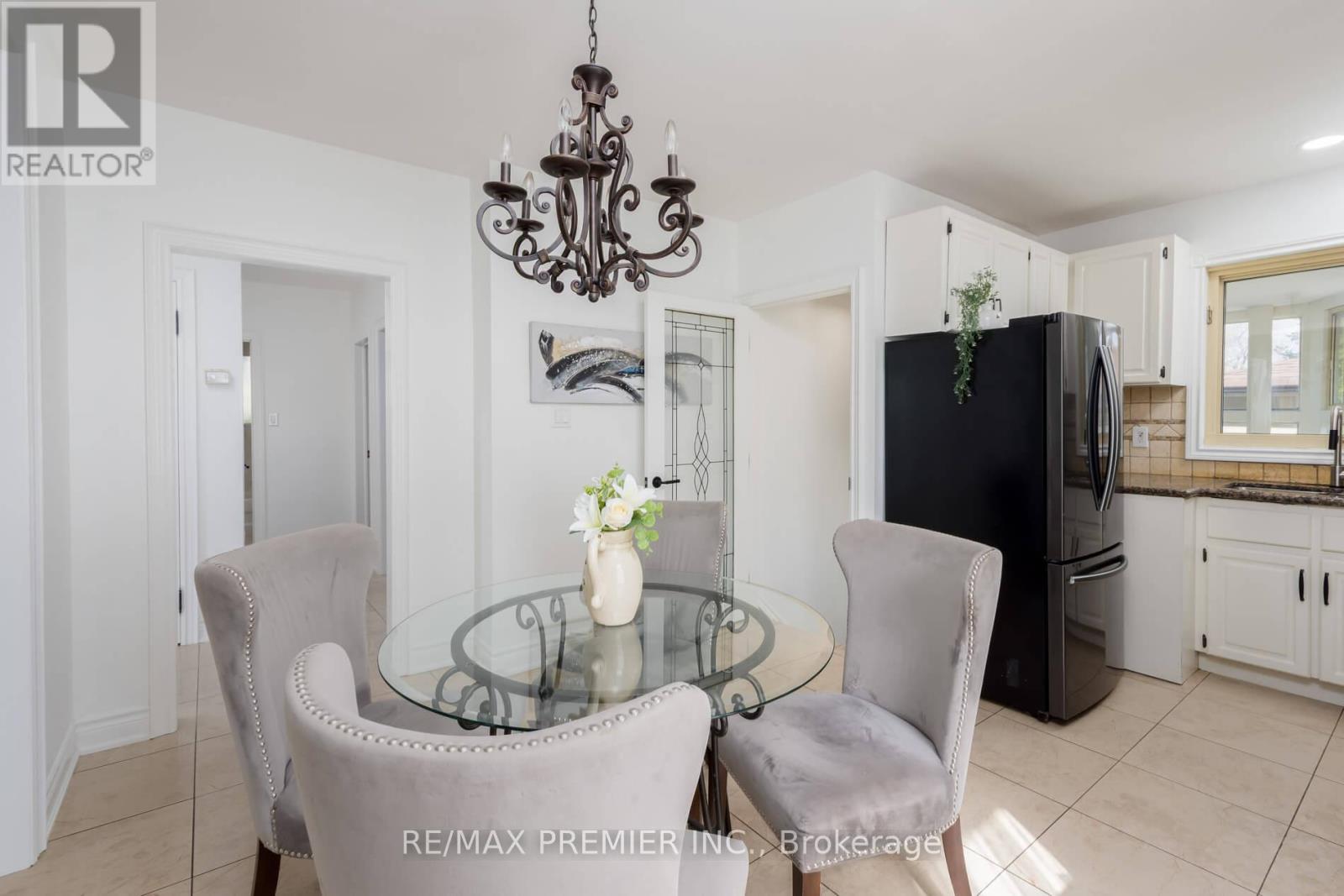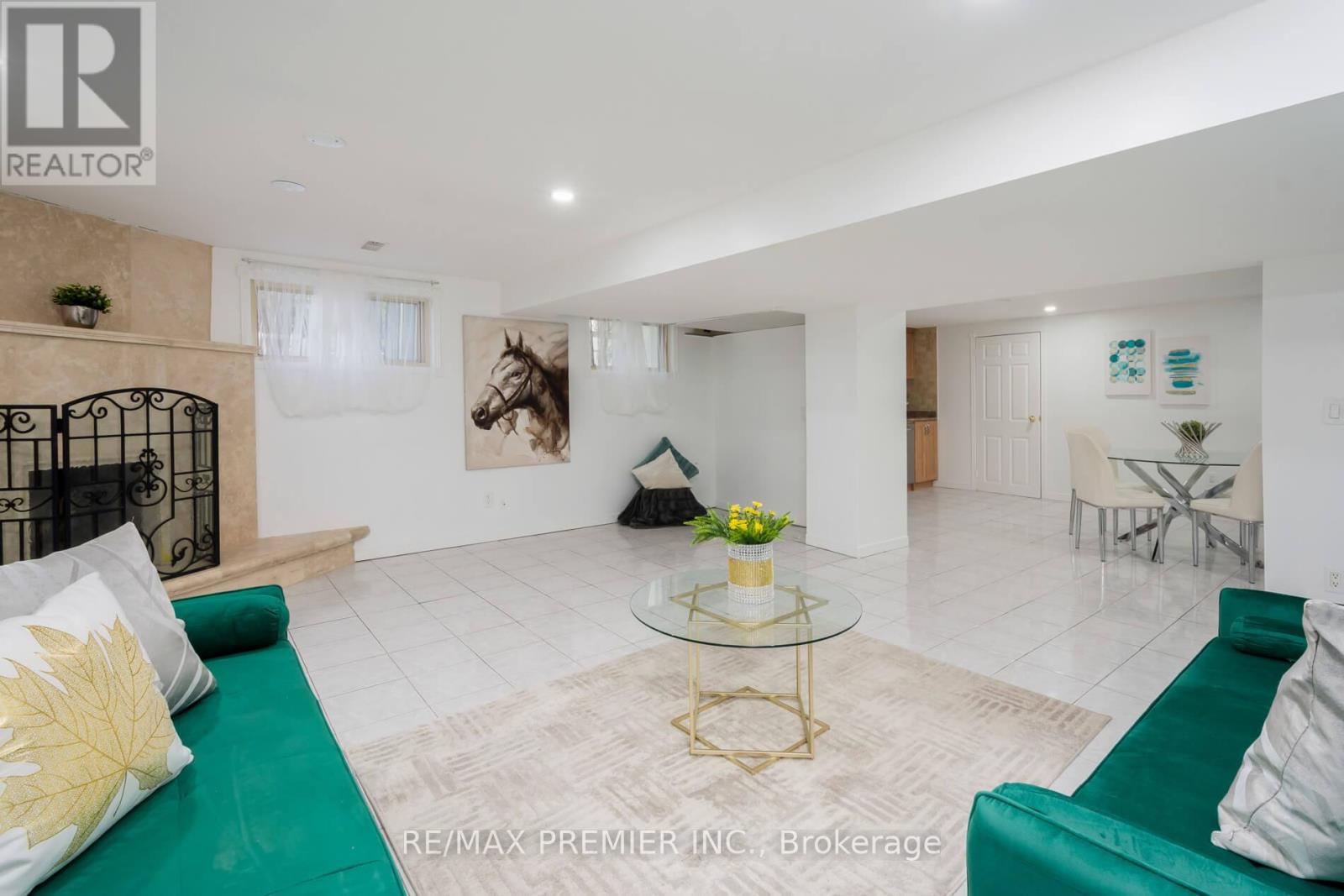$1,388,000.00
36 WILLIAM CRAGG DRIVE, Toronto (Downsview-Roding-CFB), Ontario, M3M1T9, Canada Listing ID: W12101746| Bathrooms | Bedrooms | Property Type |
|---|---|---|
| 2 | 4 | Single Family |
This Approximately 1051 Sqft Bungalow plus 1194 SqFt Basement has pride of ownership thru- out Finished from Top to Bottom Inside out with numerous updates, having a remodeled white eat- in kitchen with Granite Countertops & Backsplash ample cabinetry open concept to a large bright great room or family room to accommodate family gatherings, 2 sunrooms for extra space to be used as an office or more space for family enjoyment, separate large garage with a large private driveway to accommodate extra cars. The private pool sized backyard is peaceful and serine with large mature trees and Large concrete patio for outdoor enjoyment, Entrance to A large Basement for in- law suite with a second kitchen or possible income, situated amongst multimillion custom built homes, close to all amenities, TTC, Plaza, schools and parks, A must See, Charm and Elegance, Shows 10+++ (id:31565)

Paul McDonald, Sales Representative
Paul McDonald is no stranger to the Toronto real estate market. With over 21 years experience and having dealt with every aspect of the business from simple house purchases to condo developments, you can feel confident in his ability to get the job done.| Level | Type | Length | Width | Dimensions |
|---|---|---|---|---|
| Basement | Kitchen | 5.9 m | 3.3 m | 5.9 m x 3.3 m |
| Basement | Recreational, Games room | 6 m | 5.7 m | 6 m x 5.7 m |
| Main level | Living room | 4.6 m | 3.9 m | 4.6 m x 3.9 m |
| Main level | Kitchen | 3.6 m | 3.4 m | 3.6 m x 3.4 m |
| Main level | Eating area | 4.1 m | 2.5 m | 4.1 m x 2.5 m |
| Main level | Solarium | 4.9 m | 3.5 m | 4.9 m x 3.5 m |
| Main level | Primary Bedroom | 6.6 m | 4.4 m | 6.6 m x 4.4 m |
| Main level | Bedroom 2 | 3.8 m | 3.8 m | 3.8 m x 3.8 m |
| Main level | Bedroom 3 | 3.7 m | 2.6 m | 3.7 m x 2.6 m |
| Amenity Near By | |
|---|---|
| Features | Carpet Free, In-Law Suite |
| Maintenance Fee | |
| Maintenance Fee Payment Unit | |
| Management Company | |
| Ownership | Freehold |
| Parking |
|
| Transaction | For sale |
| Bathroom Total | 2 |
|---|---|
| Bedrooms Total | 4 |
| Bedrooms Above Ground | 3 |
| Bedrooms Below Ground | 1 |
| Appliances | Dishwasher, Dryer, Oven, Stove, Washer, Window Coverings, Refrigerator |
| Architectural Style | Bungalow |
| Basement Development | Finished |
| Basement Features | Separate entrance |
| Basement Type | N/A (Finished) |
| Construction Style Attachment | Detached |
| Cooling Type | Central air conditioning |
| Exterior Finish | Stucco |
| Fireplace Present | True |
| Flooring Type | Ceramic, Hardwood |
| Foundation Type | Block |
| Heating Fuel | Natural gas |
| Heating Type | Forced air |
| Size Interior | 700 - 1100 sqft |
| Stories Total | 1 |
| Type | House |
| Utility Water | Municipal water |











































