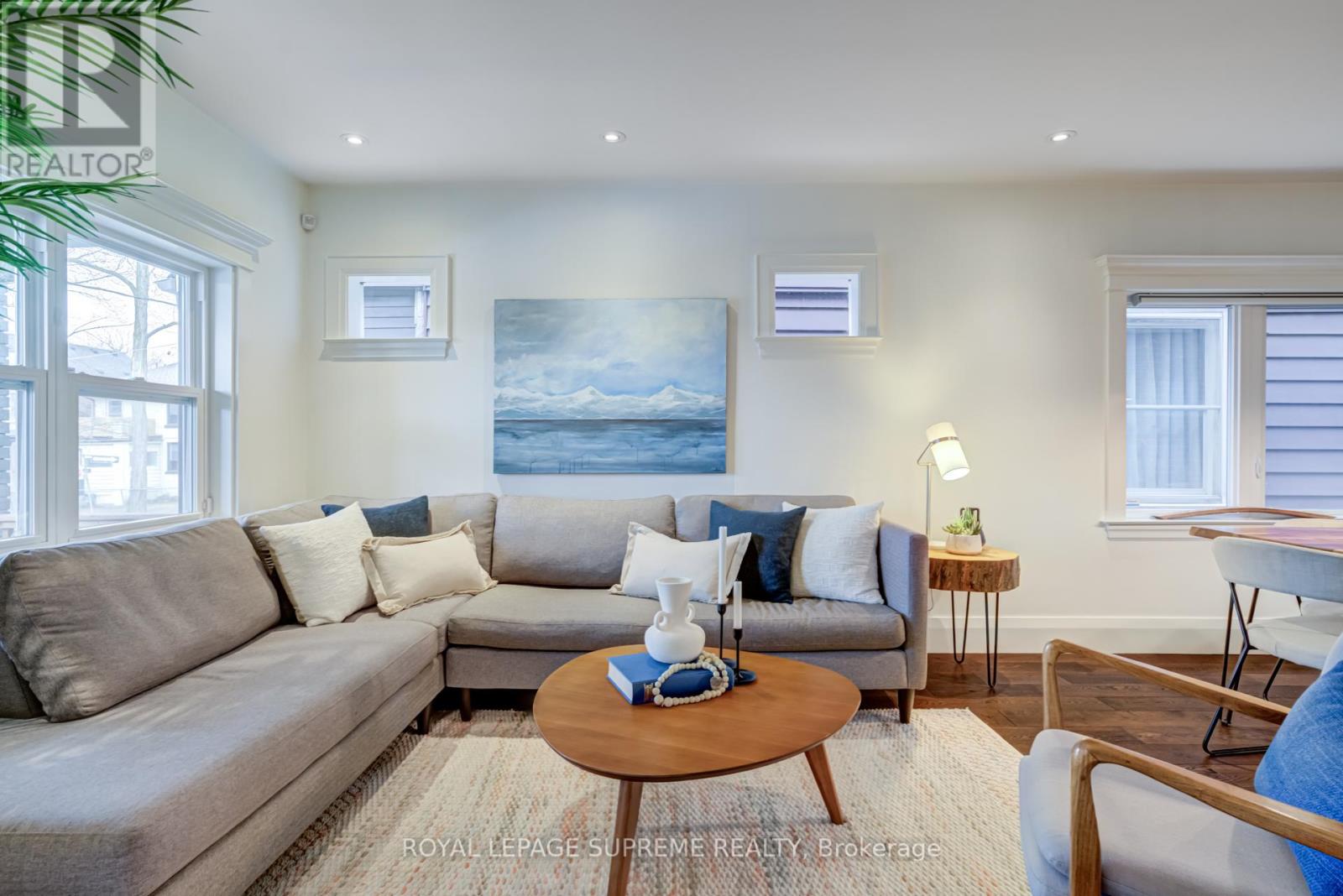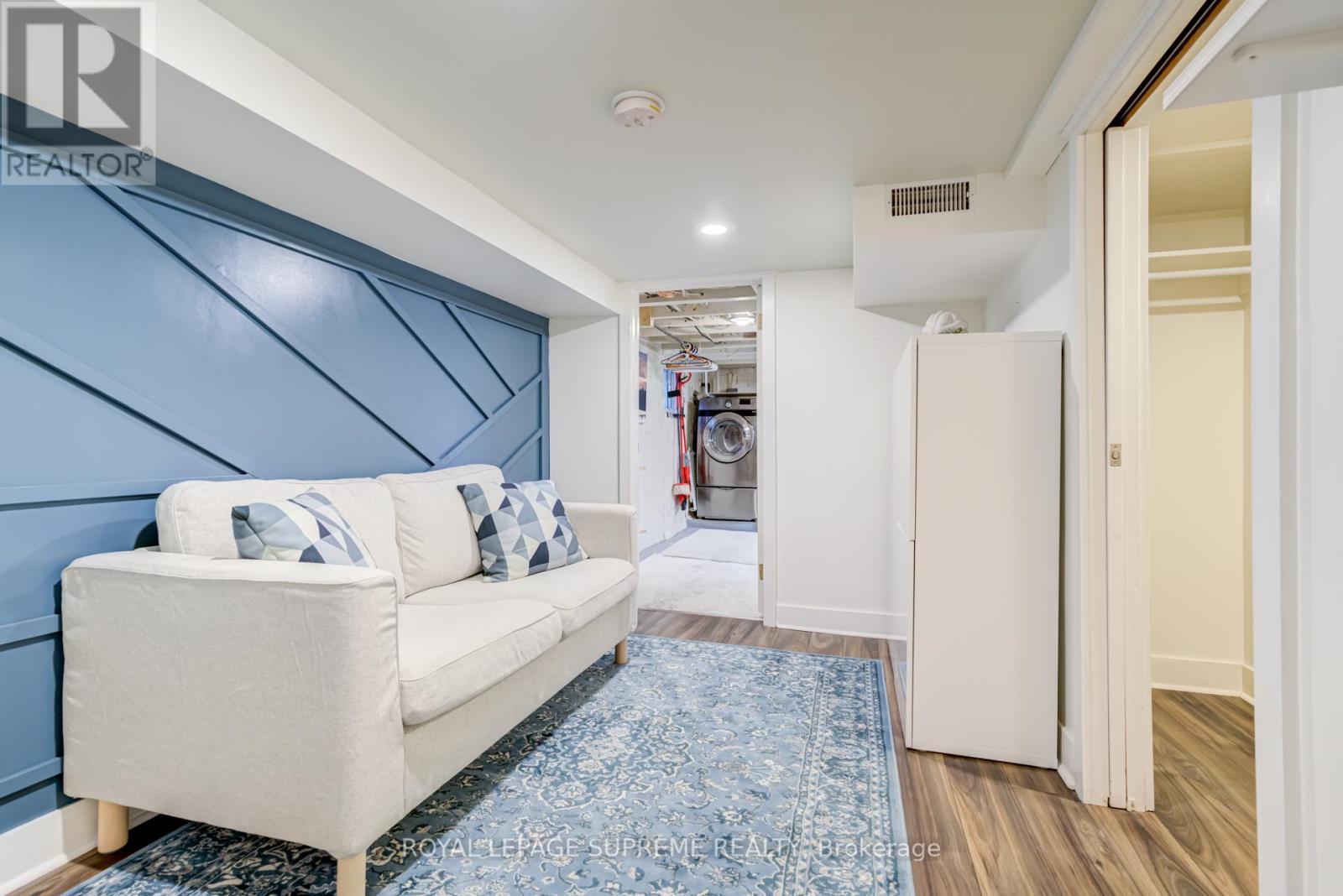$1,249,900.00
36 WALPOLE AVENUE, Toronto (Greenwood-Coxwell), Ontario, M4L2H9, Canada Listing ID: E12144137| Bathrooms | Bedrooms | Property Type |
|---|---|---|
| 2 | 4 | Single Family |
Offers welcome anytime! Welcome to your next chapter in Toronto's vibrant East End! This beautifully renovated 3+1 bedroom home strikes the perfect balance between timeless character and modern design. Tucked on a quiet, tree-lined street, it's an ideal home for growing families, professionals, or anyone looking to settle into one of the city's most beloved neighbourhoods. At the heart of the home is a custom-designed chef's kitchen, outfitted with luxurious soapstone countertops, premium appliances (Wolf gas stove), and ample cabinetry perfect for hosting friends or family. The sun-drenched family room flows seamlessly into your private backyard oasis featuring a wood deck (2022), Magnolia tree, shed (2024), and a gas BBQ line. Upstairs and down, you'll find rich hardwood flooring and high-end finishes that add warmth and sophistication. The finished basement offers a versatile 4th bedroom, recently renovated full bathroom (2025), generous storage, and space that can flex to suit your lifestyle whether its a guest suite, gym, kids zone, or a quiet home office. Thoughtfully upgraded with full waterproofing, a sump pump, and backwater valve, this lower level gives peace of mind during all seasons. Enjoy coffee on your newly built front porch (2023) or evening chats with neighbours on your freshly paved front steps (2020). Lovingly maintained by its owners, this home is part of a tight-knit, family-friendly community, surrounded by fantastic neighbours. With Monarch Park and Greenwood Park just steps away, you'll have access to dog parks, skating rinks, splash pads, and the Greenwood Farmers Market all part of the unbeatable East End lifestyle. Offers anytime! (id:31565)

Paul McDonald, Sales Representative
Paul McDonald is no stranger to the Toronto real estate market. With over 22 years experience and having dealt with every aspect of the business from simple house purchases to condo developments, you can feel confident in his ability to get the job done.| Level | Type | Length | Width | Dimensions |
|---|---|---|---|---|
| Second level | Primary Bedroom | 3.94 m | 3.62 m | 3.94 m x 3.62 m |
| Second level | Bedroom 2 | 3.51 m | 2.62 m | 3.51 m x 2.62 m |
| Second level | Bedroom 3 | 3.73 m | 2.64 m | 3.73 m x 2.64 m |
| Basement | Bedroom | 2.63 m | 2.31 m | 2.63 m x 2.31 m |
| Basement | Office | 3.15 m | 2.31 m | 3.15 m x 2.31 m |
| Basement | Laundry room | 4.2 m | 3.96 m | 4.2 m x 3.96 m |
| Main level | Living room | 4.16 m | 4.02 m | 4.16 m x 4.02 m |
| Main level | Dining room | 3.12 m | 2.83 m | 3.12 m x 2.83 m |
| Main level | Kitchen | 4.02 m | 3.22 m | 4.02 m x 3.22 m |
| Main level | Family room | 4.16 m | 2.25 m | 4.16 m x 2.25 m |
| Amenity Near By | |
|---|---|
| Features | Carpet Free |
| Maintenance Fee | |
| Maintenance Fee Payment Unit | |
| Management Company | |
| Ownership | Freehold |
| Parking |
|
| Transaction | For sale |
| Bathroom Total | 2 |
|---|---|
| Bedrooms Total | 4 |
| Bedrooms Above Ground | 3 |
| Bedrooms Below Ground | 1 |
| Appliances | Dishwasher, Dryer, Freezer, Stove, Washer, Refrigerator |
| Basement Development | Finished |
| Basement Type | N/A (Finished) |
| Construction Style Attachment | Semi-detached |
| Cooling Type | Central air conditioning |
| Exterior Finish | Brick, Vinyl siding |
| Fireplace Present | |
| Flooring Type | Hardwood |
| Foundation Type | Unknown |
| Heating Fuel | Natural gas |
| Heating Type | Forced air |
| Size Interior | 1100 - 1500 sqft |
| Stories Total | 2 |
| Type | House |
| Utility Water | Municipal water |


















































