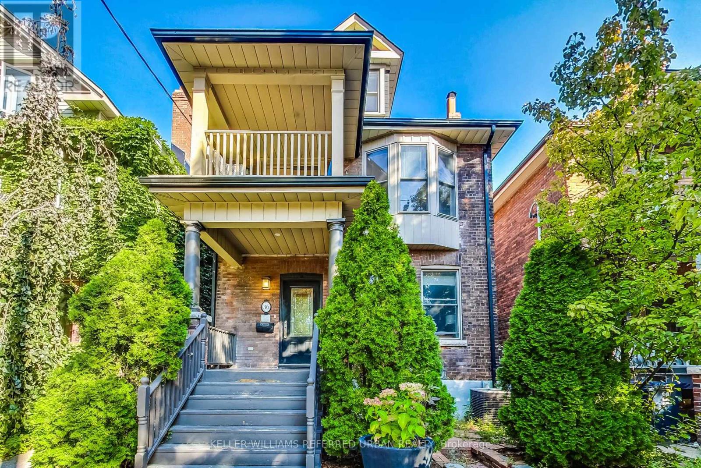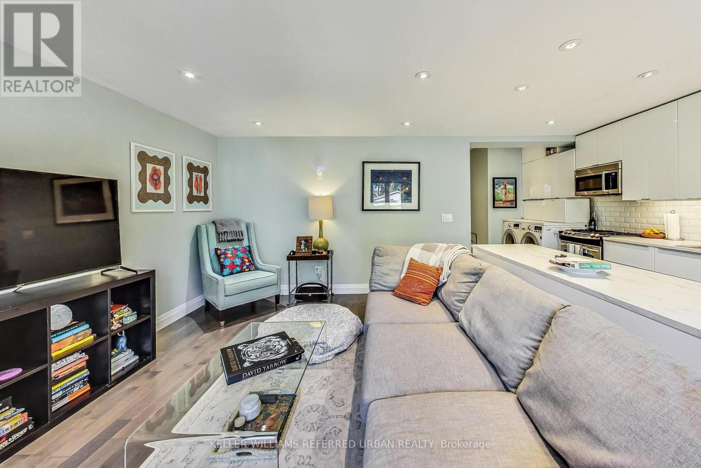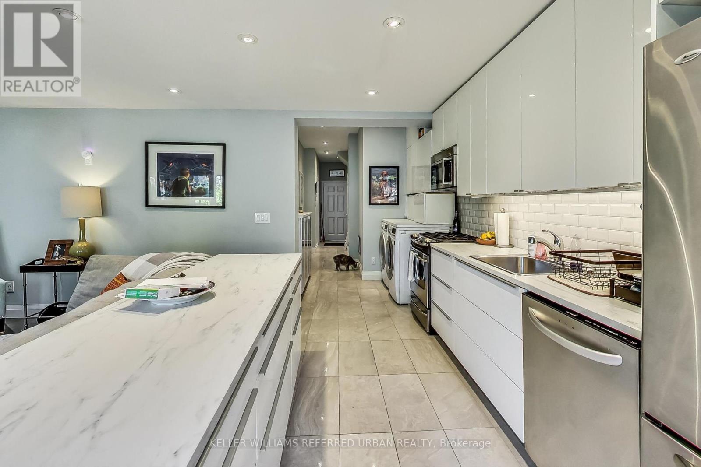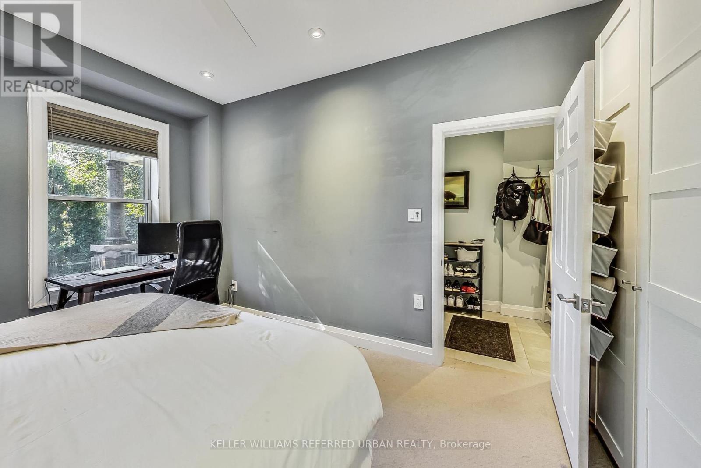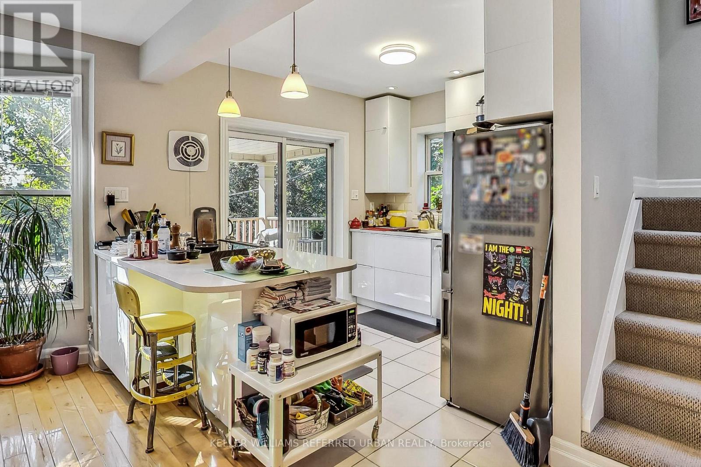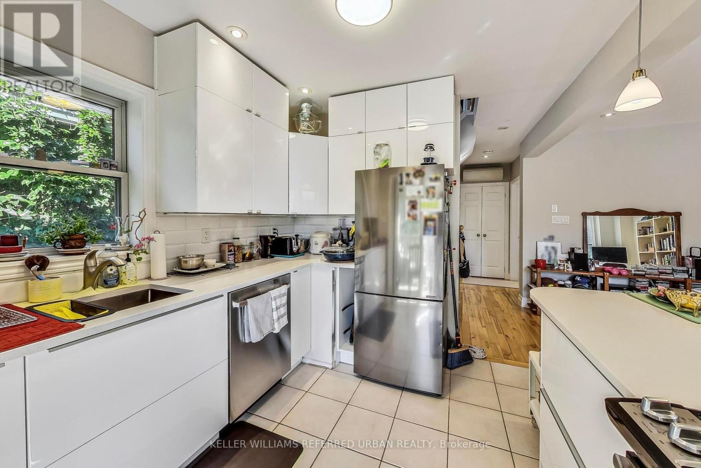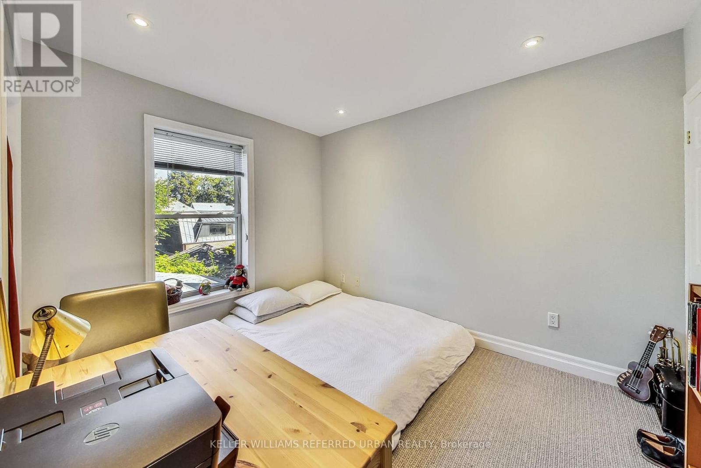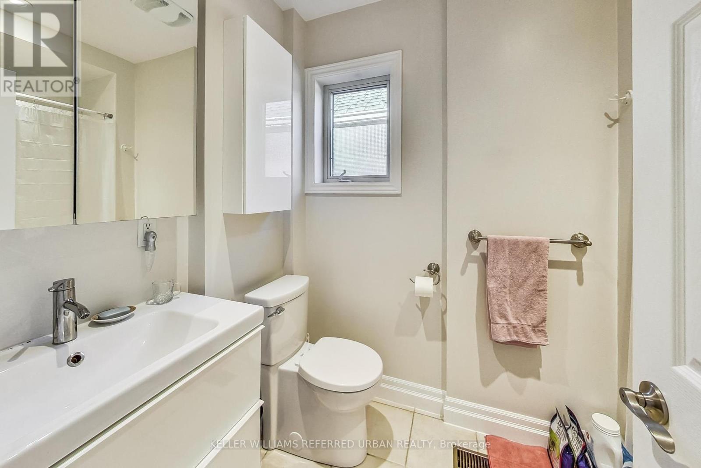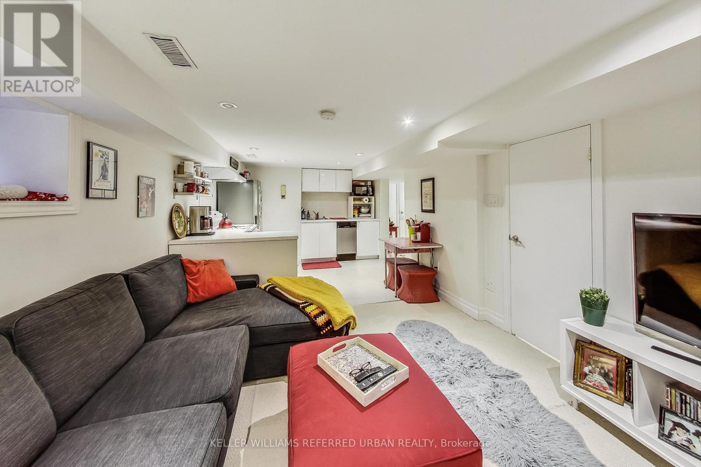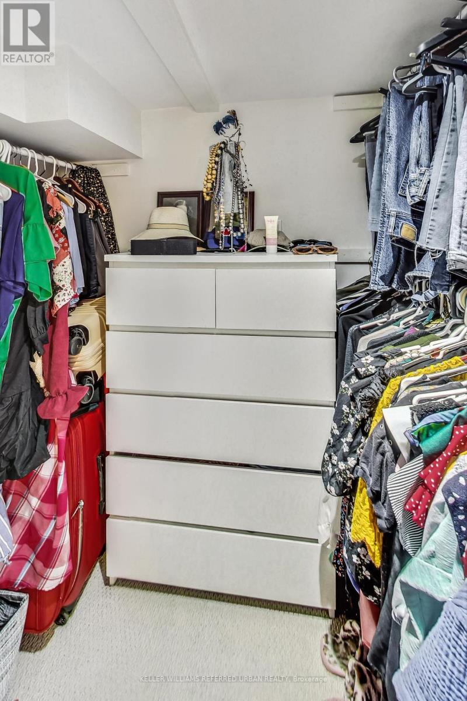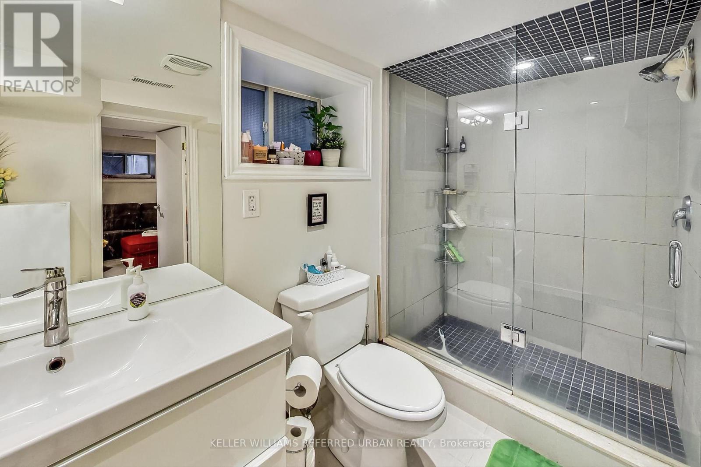$2,189,000.00
36 GLENLAKE AVENUE, Toronto (High Park North), Ontario, M6P1C9, Canada Listing ID: W11969642| Bathrooms | Bedrooms | Property Type |
|---|---|---|
| 3 | 5 | Single Family |
Located in the vibrant and high demand High Park area, this detached 3-unit property is minutes away from High Park, Roncesvalles & the lake, boasting a walk score of 88 and a bike score of 87. With TTC, UP, GO & Lakeshore/Gardiner close by, this property offers convenient & accessible transportation. Steps away from trendy restaurants, excellent schools & amenities, this multi-unit property offers urban living at its best for both homeowners & tenants alike! Thoughtfully designed, this property is aesthetically pleasing & functionally optimal throughout. The upper-level boasts of a cozy 2bedroom multi-level unit with an open concept living space, private balcony, ensuite laundry & tons of natural light. The main-level unit features 2 generous sized bedrooms, a renovated kitchen, a tastefully design layout with walkout to a beautifully manicured backyard, open concept living space, ensuite laundry & natural light. The lower level unit features modern design, a large bedroom and big windows allowing for more natural light than a typical basement and ensuite laundry. Complete with a double car garage, this property offers great value for the live and rent buyer or the investor searching for high quality investment. Not to be missed! (id:31565)

Paul McDonald, Sales Representative
Paul McDonald is no stranger to the Toronto real estate market. With over 22 years experience and having dealt with every aspect of the business from simple house purchases to condo developments, you can feel confident in his ability to get the job done.| Level | Type | Length | Width | Dimensions |
|---|---|---|---|---|
| Second level | Living room | 3.3 m | 5 m | 3.3 m x 5 m |
| Second level | Dining room | 3.3 m | 5 m | 3.3 m x 5 m |
| Second level | Kitchen | 2.5 m | 6.5 m | 2.5 m x 6.5 m |
| Second level | Bedroom | 3 m | 3 m | 3 m x 3 m |
| Third level | Primary Bedroom | 3.7 m | 8.5 m | 3.7 m x 8.5 m |
| Basement | Bedroom | 2.9 m | 3.4 m | 2.9 m x 3.4 m |
| Basement | Kitchen | 3.7 m | 8.5 m | 3.7 m x 8.5 m |
| Basement | Living room | 4.1 m | 5 m | 4.1 m x 5 m |
| Main level | Living room | 3.5 m | 3.2 m | 3.5 m x 3.2 m |
| Main level | Dining room | 3.5 m | 3.2 m | 3.5 m x 3.2 m |
| Main level | Kitchen | 3.4 m | 3 m | 3.4 m x 3 m |
| Main level | Primary Bedroom | 4.5 m | 4.5 m | 4.5 m x 4.5 m |
| Main level | Bedroom | 5.6 m | 2.1 m | 5.6 m x 2.1 m |
| Amenity Near By | |
|---|---|
| Features | Lane |
| Maintenance Fee | |
| Maintenance Fee Payment Unit | |
| Management Company | |
| Ownership | Freehold |
| Parking |
|
| Transaction | For sale |
| Bathroom Total | 3 |
|---|---|
| Bedrooms Total | 5 |
| Bedrooms Above Ground | 4 |
| Bedrooms Below Ground | 1 |
| Appliances | Dishwasher, Dryer, Hood Fan, Stove, Washer, Refrigerator |
| Basement Features | Apartment in basement |
| Basement Type | N/A |
| Construction Style Attachment | Detached |
| Exterior Finish | Brick |
| Fireplace Present | True |
| Flooring Type | Hardwood, Porcelain Tile, Carpeted, Ceramic |
| Foundation Type | Unknown |
| Heating Fuel | Natural gas |
| Heating Type | Forced air |
| Stories Total | 2.5 |
| Type | House |
| Utility Water | Municipal water |


