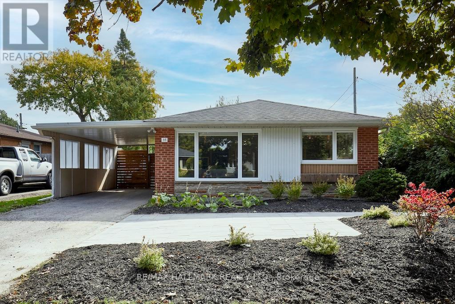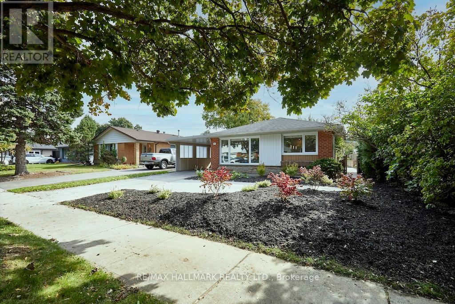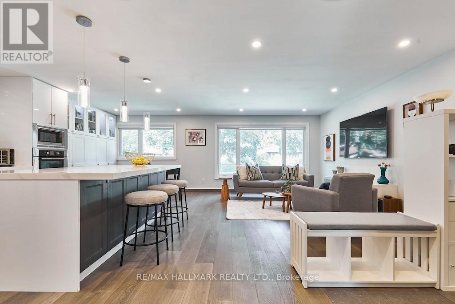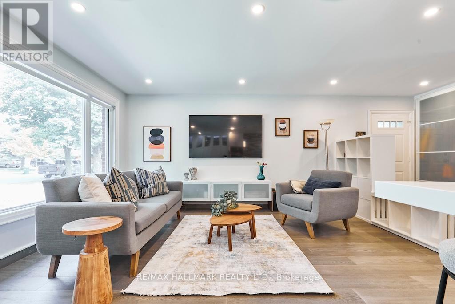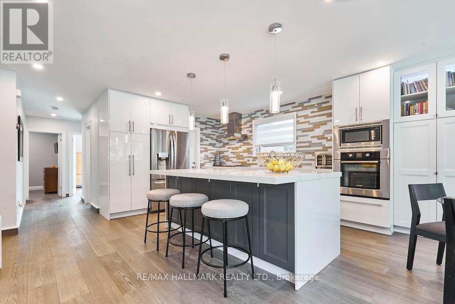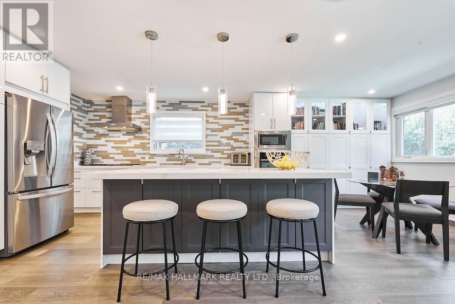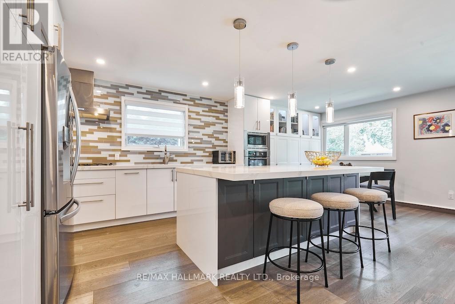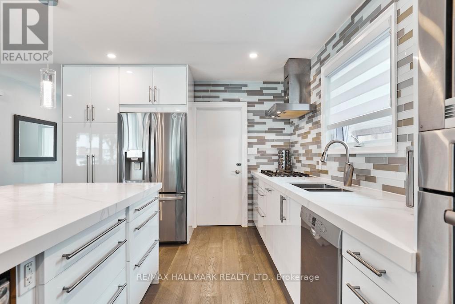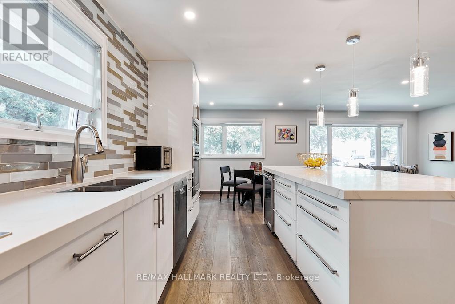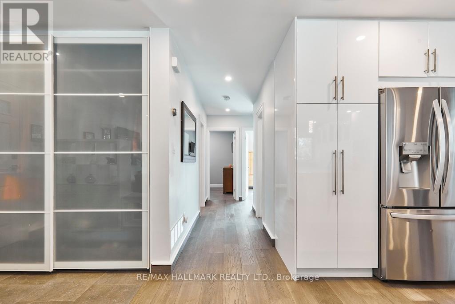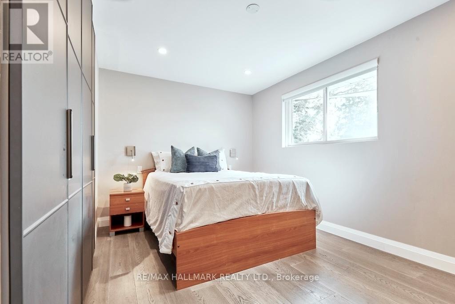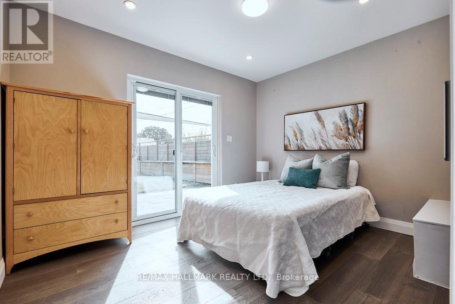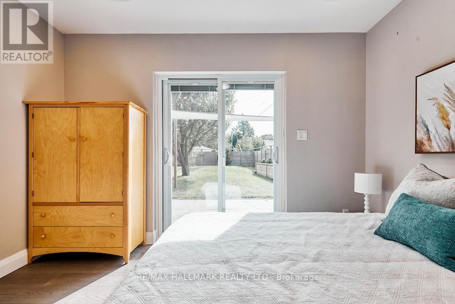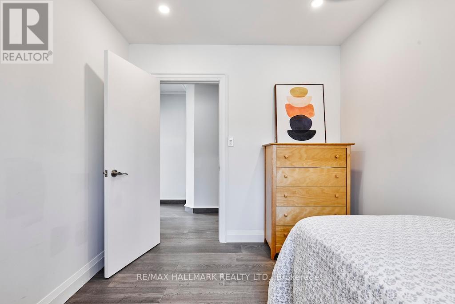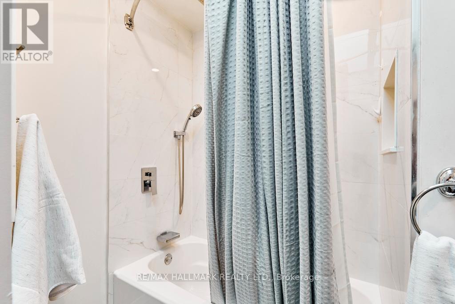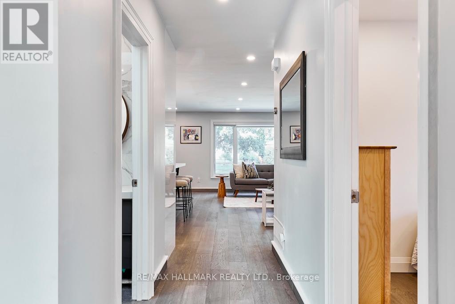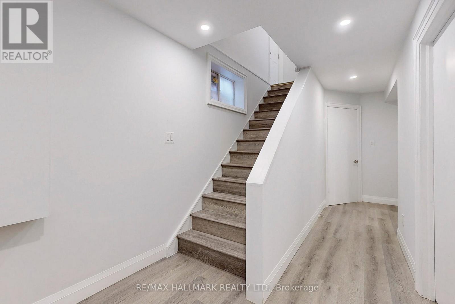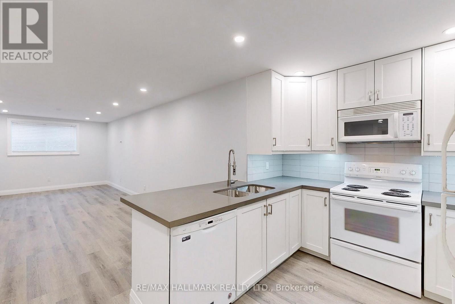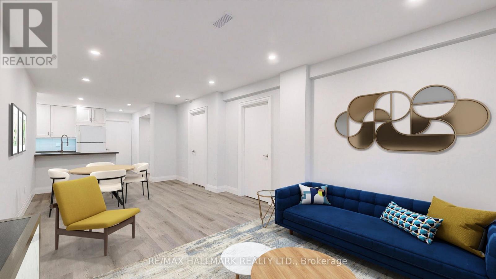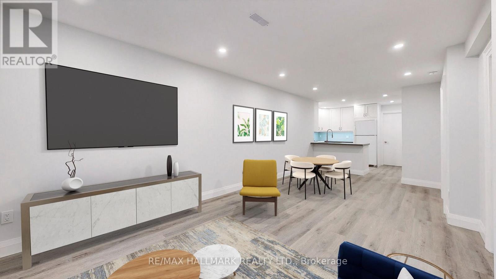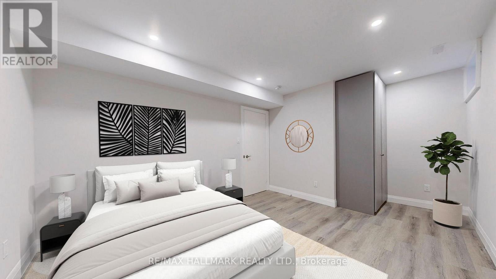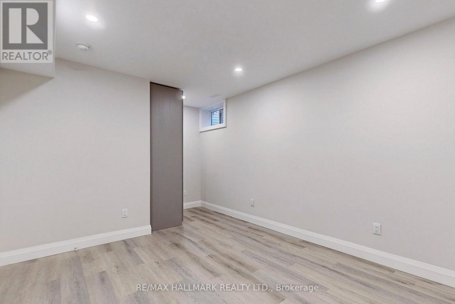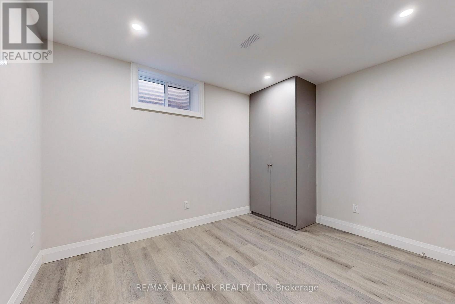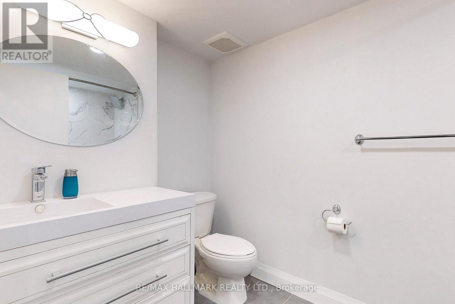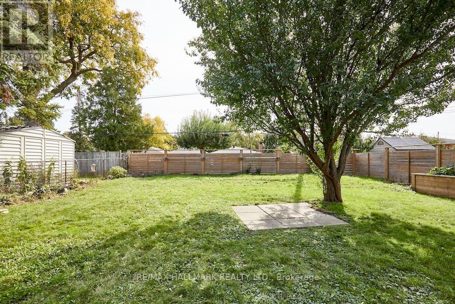$1,198,000.00
36 FARLEY CRESCENT, Toronto (Willowridge-Martingrove-Richview), Ontario, M9R2A6, Canada Listing ID: W12127067| Bathrooms | Bedrooms | Property Type |
|---|---|---|
| 2 | 5 | Single Family |
Fabulous on Farley! This bright and sunny bungalow has been fully renovated from top to bottom, showcasing high-quality craftsmanship and care. Featuring 3+2 bedrooms and 2 bathrooms, along with 2 masterfully designed kitchens, this home blends function and style effortlessly. The open concept main floor is filled with modern touches, including pot lights, gleaming hardwood floors, and large windows that create an airy ambiance. The stunning kitchen is fully equipped with stainless steel appliances, bar fridge, stylish glass backsplash, and an abundance of cabinetry ensuring a clutter-free culinary space. The oversized quartz island serves as the centerpiece, perfect for meal prep and hosting - an entertainer's dream. The gorgeous 4-piece bathroom boasts a skylight and the 3 generous bedrooms come complete with built-in closets for optimal organization. Along with extra storage spaces and laundry, the lower level features a self-contained 2 bedroom, 1 bathroom space, ideal for multi-generational living. This contemporary space has 9-foot ceilings, a desirable split bedroom layout, and laminate flooring throughout for easy maintenance. Enjoy a sprawling 50' x 122' property with a large fenced-in backyard and patio, perfect for savouring summer in your own urban garden. Located on a quiet street in a family-oriented neighbourhood, you'll be close to schools, parks, shopping, and have easy access to the 427/401, airport, and TTC. (id:31565)

Paul McDonald, Sales Representative
Paul McDonald is no stranger to the Toronto real estate market. With over 22 years experience and having dealt with every aspect of the business from simple house purchases to condo developments, you can feel confident in his ability to get the job done.| Level | Type | Length | Width | Dimensions |
|---|---|---|---|---|
| Lower level | Bedroom 4 | 3.52 m | 2.86 m | 3.52 m x 2.86 m |
| Lower level | Bedroom 5 | 3.1 m | 3.44 m | 3.1 m x 3.44 m |
| Lower level | Laundry room | 1.5 m | 1.5 m | 1.5 m x 1.5 m |
| Lower level | Kitchen | 3.05 m | 3.33 m | 3.05 m x 3.33 m |
| Lower level | Dining room | 6.28 m | 3.33 m | 6.28 m x 3.33 m |
| Lower level | Living room | 6.28 m | 3.33 m | 6.28 m x 3.33 m |
| Ground level | Living room | 4.61 m | 3.56 m | 4.61 m x 3.56 m |
| Ground level | Dining room | 6.77 m | 3.18 m | 6.77 m x 3.18 m |
| Ground level | Kitchen | 6.77 m | 3.18 m | 6.77 m x 3.18 m |
| Ground level | Primary Bedroom | 4.19 m | 2.89 m | 4.19 m x 2.89 m |
| Ground level | Bedroom 2 | 3.52 m | 2.86 m | 3.52 m x 2.86 m |
| Ground level | Bedroom 3 | 3.05 m | 2.61 m | 3.05 m x 2.61 m |
| Amenity Near By | Park, Place of Worship, Public Transit, Schools |
|---|---|
| Features | |
| Maintenance Fee | |
| Maintenance Fee Payment Unit | |
| Management Company | |
| Ownership | Freehold |
| Parking |
|
| Transaction | For sale |
| Bathroom Total | 2 |
|---|---|
| Bedrooms Total | 5 |
| Bedrooms Above Ground | 3 |
| Bedrooms Below Ground | 2 |
| Appliances | Oven - Built-In, Cooktop, Dryer, Oven, Washer, Window Coverings, Refrigerator |
| Architectural Style | Bungalow |
| Basement Features | Apartment in basement, Separate entrance |
| Basement Type | N/A |
| Construction Style Attachment | Detached |
| Cooling Type | Central air conditioning |
| Exterior Finish | Brick |
| Fireplace Present | |
| Flooring Type | Hardwood, Laminate |
| Foundation Type | Poured Concrete |
| Heating Fuel | Natural gas |
| Heating Type | Forced air |
| Size Interior | 700 - 1100 sqft |
| Stories Total | 1 |
| Type | House |
| Utility Water | Municipal water |


